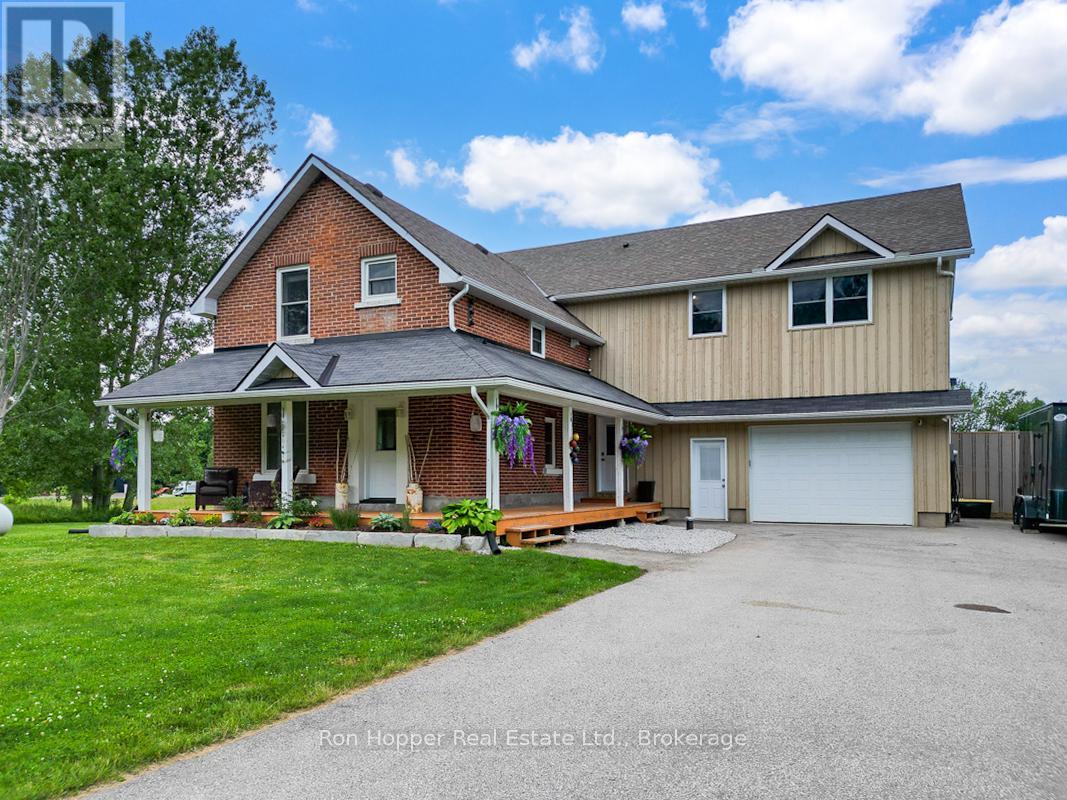LOADING
$879,000
Welcome to your dream home, nestled on over 8.5 acres of scenic countryside just minutes from town and all major amenities. This beautifully maintained property offers the perfect balance of privacy, space, and convenience. At the heart of the home is a bright, open eat-in kitchen, ideal for family meals and entertaining. Adjacent is a warm and inviting living room with a fireplace and French doors leading to a private rear yard perfect for quiet mornings or summer barbecues. A convenient 2-piece powder room adds extra ease for guests and daily living. The second level features four large bedrooms and three bathrooms. The primary bedroom offers a peaceful place to unwind and is well designed for comfort, featuring a walk-in closet and a serene ensuite bathroom. Another bedroom also includes a walk-in closet, providing extra storage and convenience. The partially finished basement offers additional living space, including a bedroom, a den, and plenty of storage to meet all your needs. Outside, enjoy the benefit of an insulated attached heated garage (22 x 24) that offers easy access to the home in all seasons. Whether you're seeking a peaceful rural escape or a family-friendly home close to town, this property checks all the boxes. (id:13139)
Property Details
| MLS® Number | X12267300 |
| Property Type | Single Family |
| Community Name | Owen Sound |
| ParkingSpaceTotal | 6 |
Building
| BathroomTotal | 4 |
| BedroomsAboveGround | 4 |
| BedroomsBelowGround | 1 |
| BedroomsTotal | 5 |
| Appliances | Dishwasher, Dryer, Stove, Washer, Refrigerator |
| BasementDevelopment | Partially Finished |
| BasementType | N/a (partially Finished) |
| ConstructionStyleAttachment | Detached |
| CoolingType | Central Air Conditioning |
| ExteriorFinish | Brick, Hardboard |
| FireplacePresent | Yes |
| FireplaceTotal | 1 |
| FoundationType | Stone, Concrete |
| HalfBathTotal | 1 |
| HeatingFuel | Propane |
| HeatingType | Forced Air |
| StoriesTotal | 2 |
| SizeInterior | 2500 - 3000 Sqft |
| Type | House |
| UtilityWater | Drilled Well |
Parking
| Attached Garage | |
| Garage |
Land
| Acreage | Yes |
| Sewer | Septic System |
| SizeDepth | 497 Ft ,6 In |
| SizeFrontage | 754 Ft ,1 In |
| SizeIrregular | 754.1 X 497.5 Ft |
| SizeTotalText | 754.1 X 497.5 Ft|5 - 9.99 Acres |
| ZoningDescription | Nec |
Rooms
| Level | Type | Length | Width | Dimensions |
|---|---|---|---|---|
| Second Level | Primary Bedroom | 4.74 m | 5.59 m | 4.74 m x 5.59 m |
| Second Level | Bedroom | 5.07 m | 3.34 m | 5.07 m x 3.34 m |
| Second Level | Bedroom | 3.22 m | 6.05 m | 3.22 m x 6.05 m |
| Second Level | Bedroom | 4.03 m | 3.64 m | 4.03 m x 3.64 m |
| Second Level | Bathroom | 2.47 m | 3.34 m | 2.47 m x 3.34 m |
| Second Level | Bathroom | 2.29 m | 3.1 m | 2.29 m x 3.1 m |
| Second Level | Bathroom | 1.69 m | 2.9 m | 1.69 m x 2.9 m |
| Basement | Bedroom | 3.35 m | 3.47 m | 3.35 m x 3.47 m |
| Basement | Den | 3.35 m | 2.9 m | 3.35 m x 2.9 m |
| Main Level | Kitchen | 5.49 m | 5.1 m | 5.49 m x 5.1 m |
| Main Level | Living Room | 7.26 m | 5.54 m | 7.26 m x 5.54 m |
| Main Level | Bathroom | 1.52 m | 1.54 m | 1.52 m x 1.54 m |
https://www.realtor.ca/real-estate/28567944/123025-story-book-park-road-owen-sound-owen-sound
Interested?
Contact us for more information
No Favourites Found

The trademarks REALTOR®, REALTORS®, and the REALTOR® logo are controlled by The Canadian Real Estate Association (CREA) and identify real estate professionals who are members of CREA. The trademarks MLS®, Multiple Listing Service® and the associated logos are owned by The Canadian Real Estate Association (CREA) and identify the quality of services provided by real estate professionals who are members of CREA. The trademark DDF® is owned by The Canadian Real Estate Association (CREA) and identifies CREA's Data Distribution Facility (DDF®)
July 15 2025 04:47:53
Muskoka Haliburton Orillia – The Lakelands Association of REALTORS®
Ron Hopper Real Estate Ltd.

































