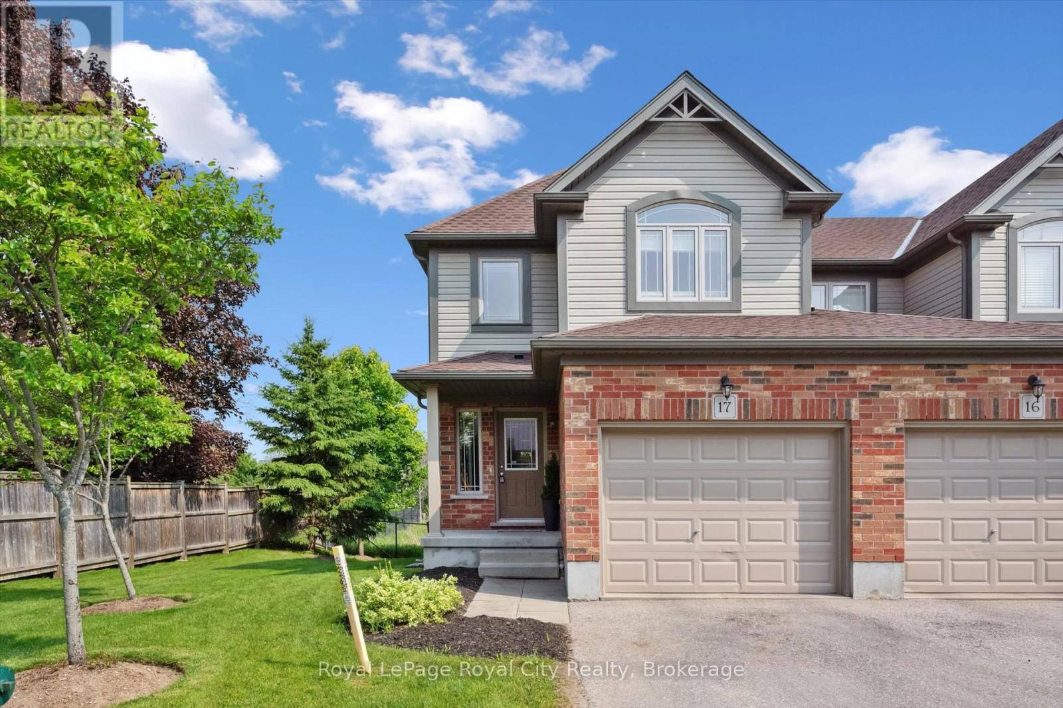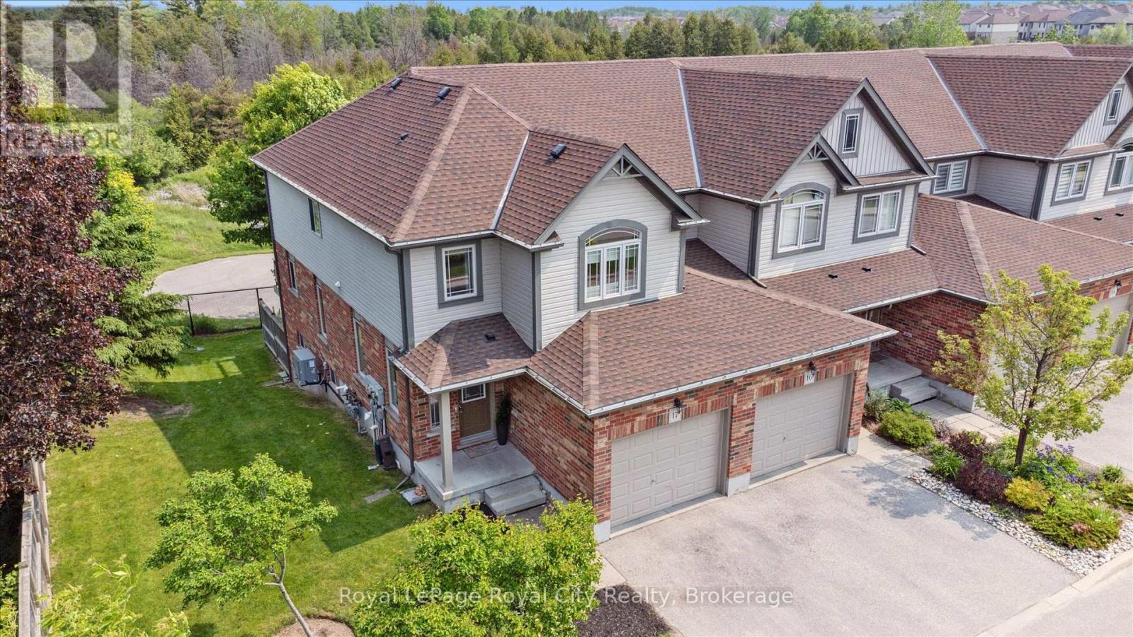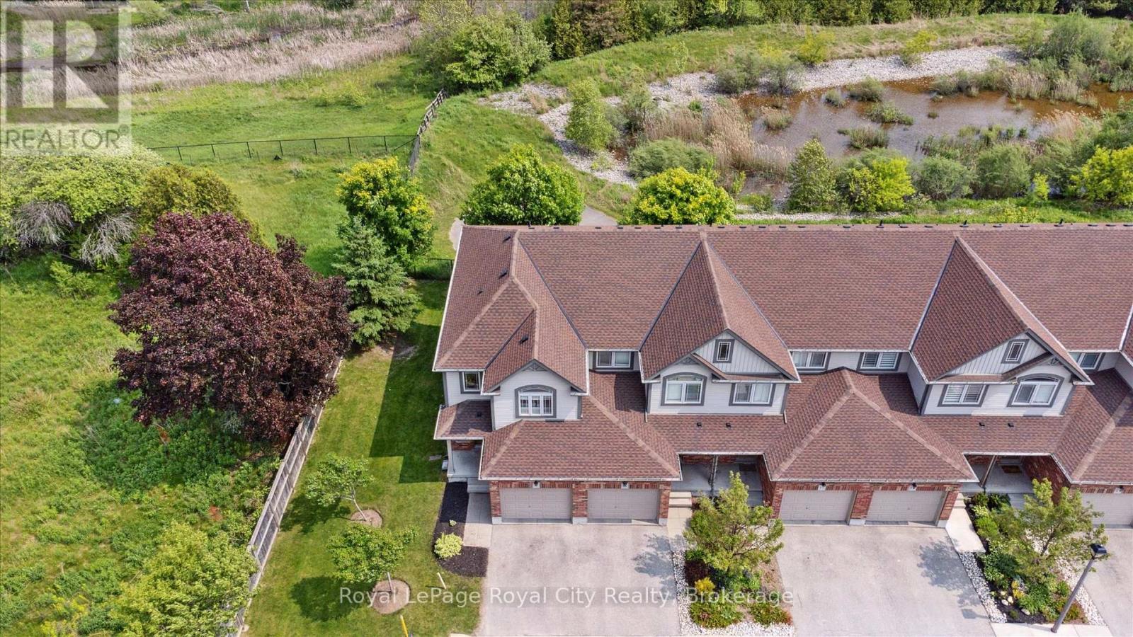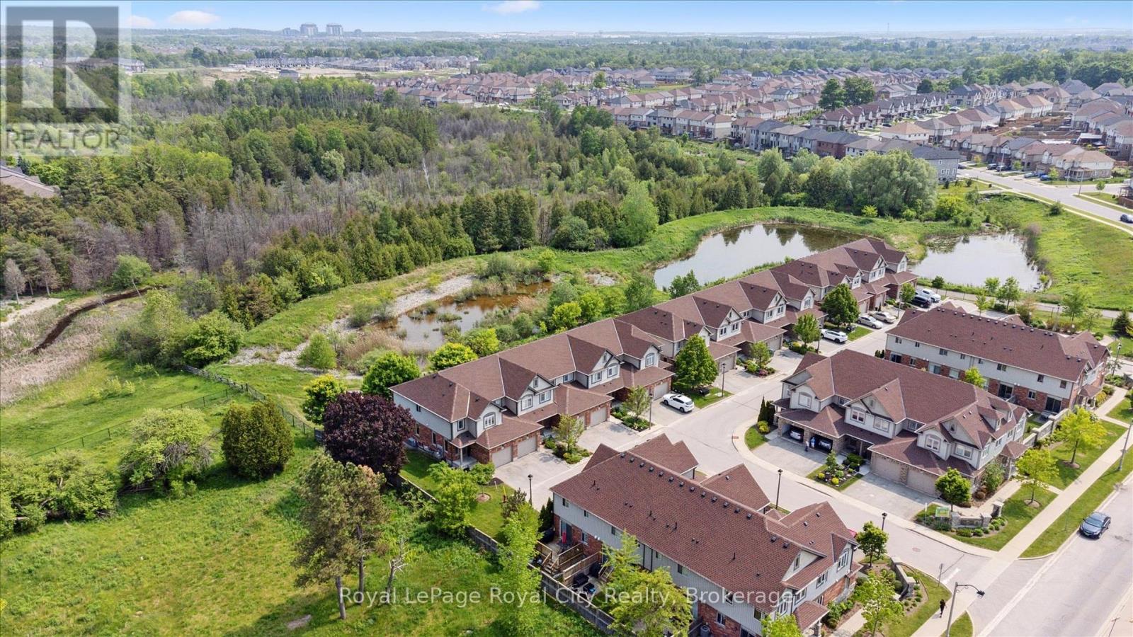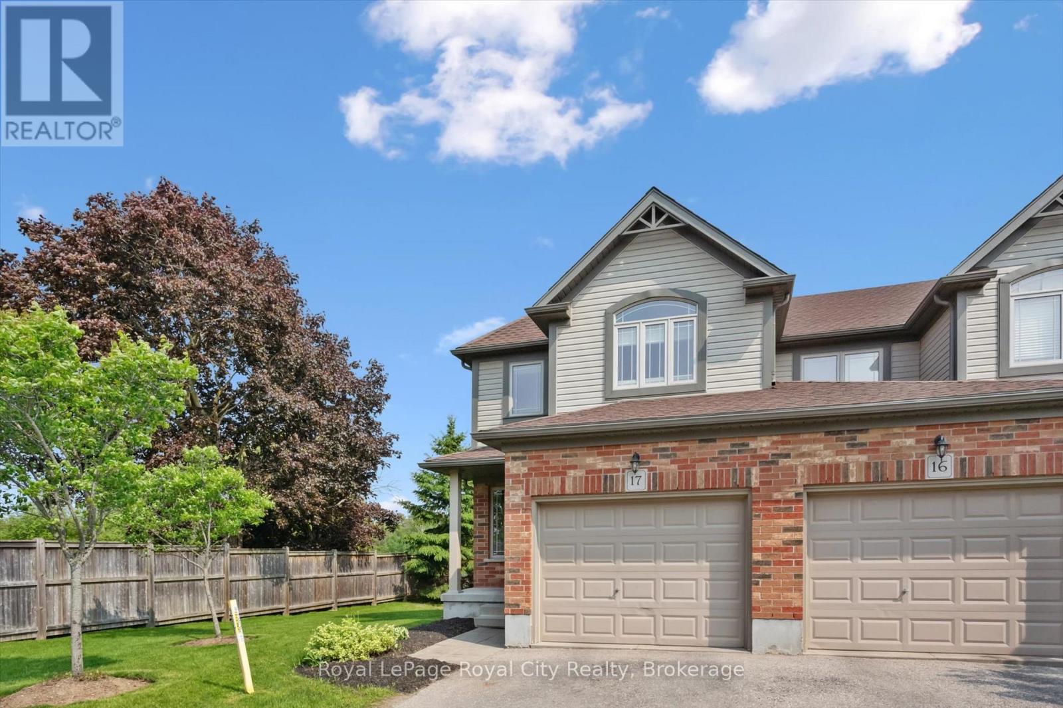LOADING
$799,999Maintenance, Insurance
$252 Monthly
Maintenance, Insurance
$252 MonthlyEnd-Unit Townhome Backing onto Conservation in Kortright East! Tucked away in one of Guelphs most sought-after neighbourhoods, this beautifully maintained end-unit townhome backs directly onto conservation. With 3 bedrooms, 4 bathrooms, and a fully finished walk-out basement, theres room for the whole family - and then some. Step inside the bright, welcoming foyer accented with elegant wainscoting, which carries through to the spacious living room with rich hardwood flooring. The eat-in kitchen features stainless steel appliances, generous cabinetry with under-cabinet lighting, and sliding doors that lead to your raised deck - perfect for summer dinners overlooking lush greenspace. Upstairs, the oversized primary bedroom includes a walk-in closet and private ensuite. Two additional good-sized bedrooms share a 4-piece family bathroom, and a convenient laundry closet is located on the same level. Downstairs, the fully finished walk-out basement offers even more living space, including a versatile rec room that could easily function as a home office or fourth bedroom. Theres also a 2-piece bath and walk-out access to your private backyard. Ideally located near the University of Guelph, MacAlister Trail, Victoria Park Golf Club, and with quick access to the 401 - this is move-in ready living at its best! (id:13139)
Property Details
| MLS® Number | X12270114 |
| Property Type | Single Family |
| Community Name | Kortright East |
| AmenitiesNearBy | Public Transit, Schools, Park |
| CommunityFeatures | Pet Restrictions, School Bus |
| Features | Conservation/green Belt, Balcony, In Suite Laundry, Sump Pump |
| ParkingSpaceTotal | 2 |
Building
| BathroomTotal | 4 |
| BedroomsAboveGround | 3 |
| BedroomsTotal | 3 |
| Amenities | Visitor Parking |
| Appliances | Garage Door Opener Remote(s), Water Heater - Tankless, Water Heater, Water Softener, Dishwasher, Dryer, Garage Door Opener, Oven, Hood Fan, Range, Refrigerator |
| BasementDevelopment | Finished |
| BasementType | Full (finished) |
| CoolingType | Central Air Conditioning, Ventilation System |
| ExteriorFinish | Brick |
| HalfBathTotal | 2 |
| HeatingFuel | Natural Gas |
| HeatingType | Forced Air |
| StoriesTotal | 2 |
| SizeInterior | 1600 - 1799 Sqft |
| Type | Row / Townhouse |
Parking
| Attached Garage | |
| Garage |
Land
| Acreage | No |
| LandAmenities | Public Transit, Schools, Park |
| ZoningDescription | Rm.6 |
Rooms
| Level | Type | Length | Width | Dimensions |
|---|---|---|---|---|
| Second Level | Bathroom | 2.53 m | 2.08 m | 2.53 m x 2.08 m |
| Second Level | Bathroom | 2.1 m | 2.79 m | 2.1 m x 2.79 m |
| Second Level | Bedroom | 3.35 m | 3.16 m | 3.35 m x 3.16 m |
| Second Level | Bedroom | 3.2 m | 3.19 m | 3.2 m x 3.19 m |
| Second Level | Primary Bedroom | 3.58 m | 5.4 m | 3.58 m x 5.4 m |
| Basement | Recreational, Games Room | 5.44 m | 6.92 m | 5.44 m x 6.92 m |
| Basement | Utility Room | 5.73 m | 4.88 m | 5.73 m x 4.88 m |
| Basement | Bathroom | 1.55 m | 2.17 m | 1.55 m x 2.17 m |
| Main Level | Bathroom | 1.82 m | 1.49 m | 1.82 m x 1.49 m |
| Main Level | Dining Room | 2.72 m | 3.7 m | 2.72 m x 3.7 m |
| Main Level | Kitchen | 3.04 m | 3.7 m | 3.04 m x 3.7 m |
| Main Level | Living Room | 4.63 m | 5.99 m | 4.63 m x 5.99 m |
Interested?
Contact us for more information
No Favourites Found

The trademarks REALTOR®, REALTORS®, and the REALTOR® logo are controlled by The Canadian Real Estate Association (CREA) and identify real estate professionals who are members of CREA. The trademarks MLS®, Multiple Listing Service® and the associated logos are owned by The Canadian Real Estate Association (CREA) and identify the quality of services provided by real estate professionals who are members of CREA. The trademark DDF® is owned by The Canadian Real Estate Association (CREA) and identifies CREA's Data Distribution Facility (DDF®)
July 11 2025 04:02:11
Muskoka Haliburton Orillia – The Lakelands Association of REALTORS®
Royal LePage Royal City Realty

