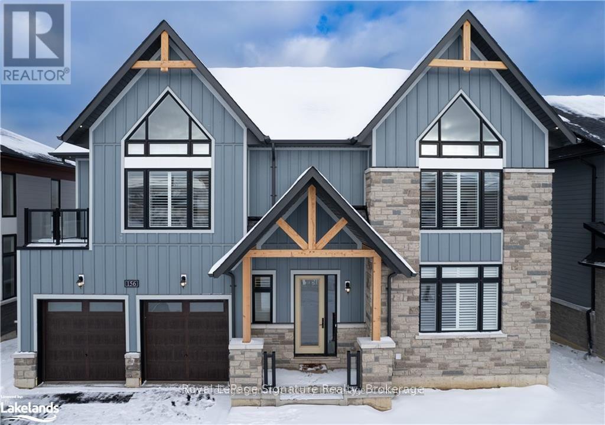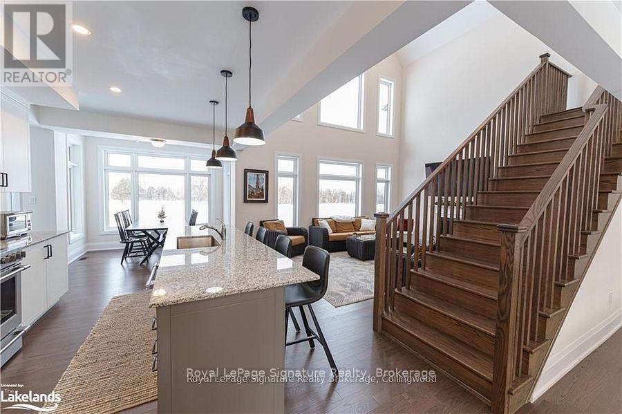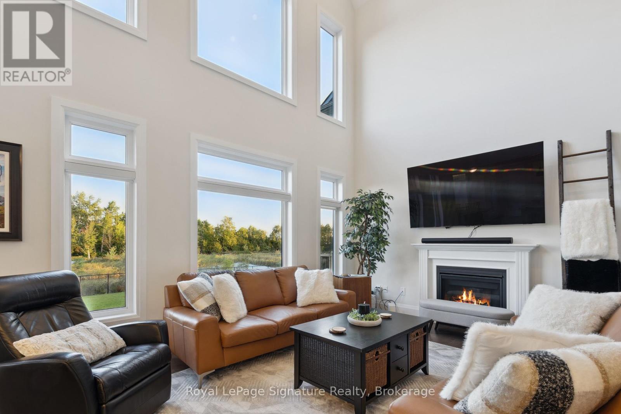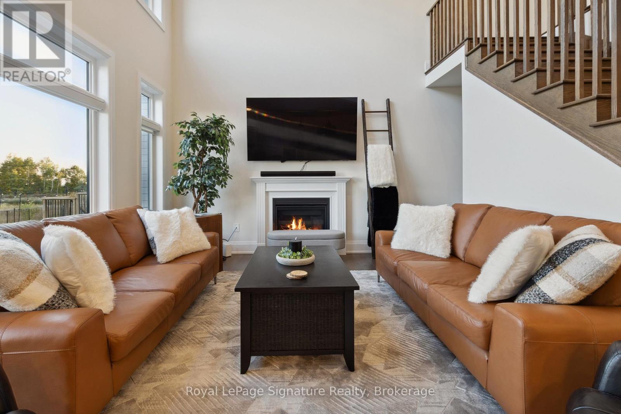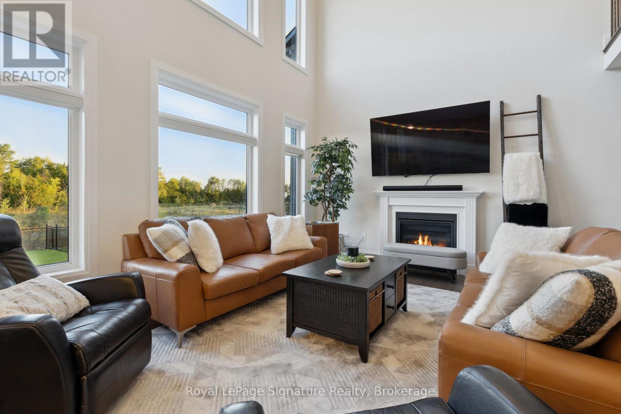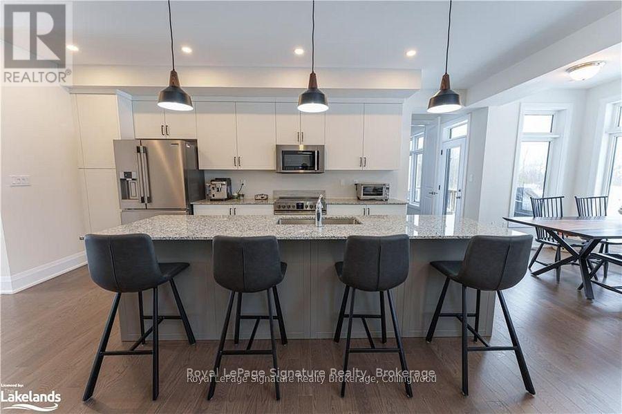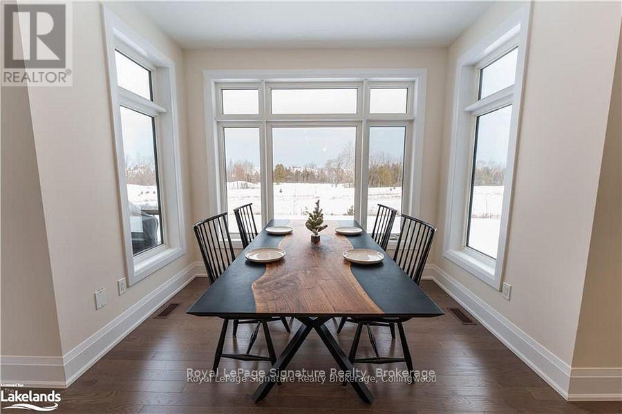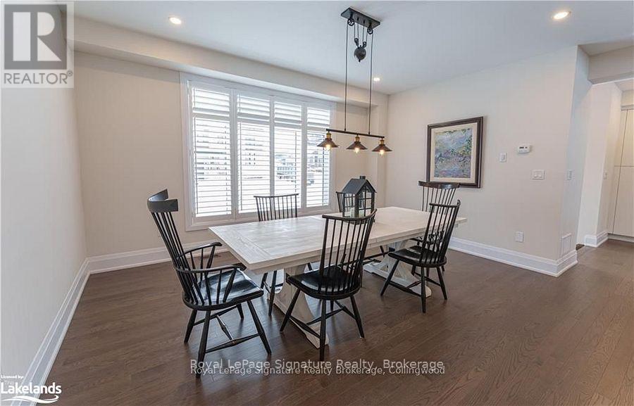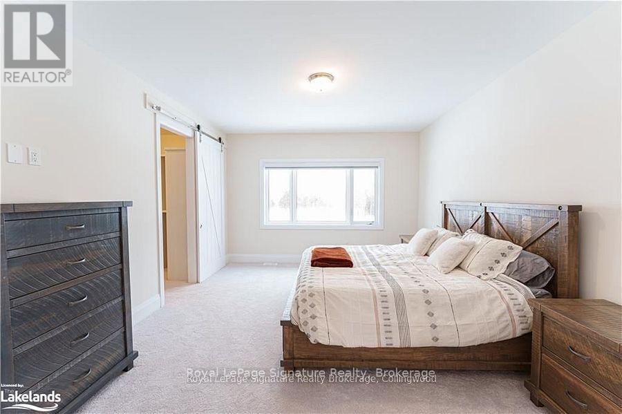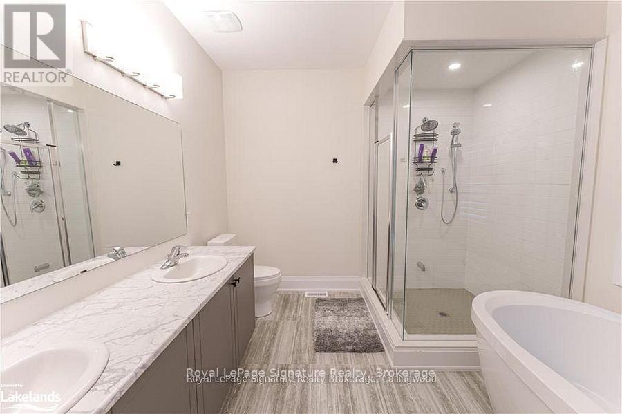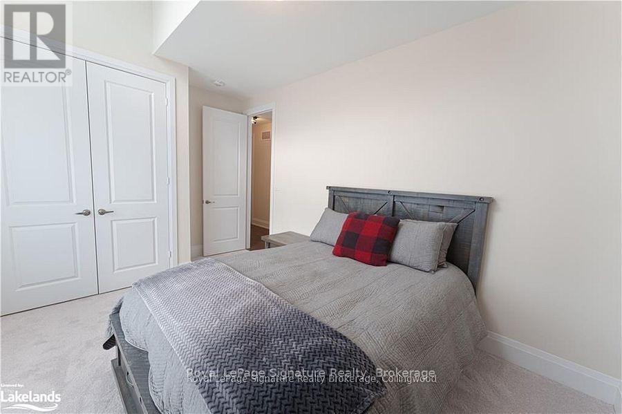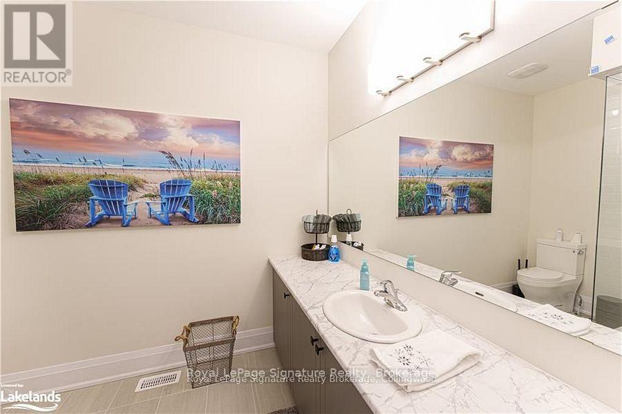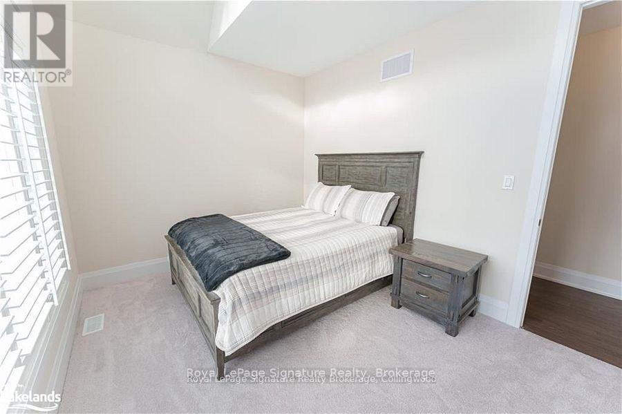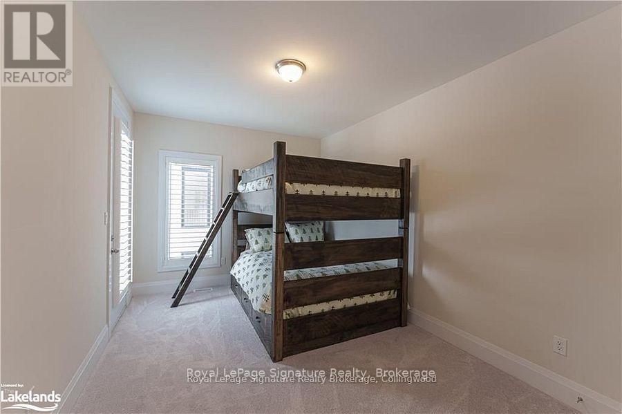LOADING
$5,500 Monthly
Nestled in the highly sought-after Blumont community, this bright and spacious 4-bedroom, 2.5-bathroom home is the perfect summer retreat just minutes from the Village, scenic golf courses, hiking trails, and a short drive to downtown Collingwood. Backing onto green space and Monterra Golf Course, the property boasts stunning views, a tranquil backyard, and a grand two-story lodge room with large windows and stylish finishes throughout. With easy access to Georgian Bay and the area's best outdoor activities, this fully equipped home includes brand-new kitchen utensils, fresh bed and bath linens, and a private yard. Flexible dates available experience the best of the Blue Mountain lifestyle this summer. (id:13139)
Property Details
| MLS® Number | X12270758 |
| Property Type | Single Family |
| Community Name | Blue Mountains |
| AmenitiesNearBy | Golf Nearby |
| ParkingSpaceTotal | 6 |
Building
| BathroomTotal | 3 |
| BedroomsAboveGround | 4 |
| BedroomsTotal | 4 |
| Age | 0 To 5 Years |
| Amenities | Fireplace(s) |
| Appliances | Garage Door Opener Remote(s), Water Heater, Furniture |
| BasementDevelopment | Finished |
| BasementType | Full (finished) |
| ConstructionStyleAttachment | Detached |
| CoolingType | Central Air Conditioning |
| ExteriorFinish | Steel, Wood |
| FireplacePresent | Yes |
| FireplaceTotal | 1 |
| FoundationType | Poured Concrete |
| HalfBathTotal | 1 |
| HeatingFuel | Natural Gas |
| HeatingType | Forced Air |
| StoriesTotal | 2 |
| SizeInterior | 2500 - 3000 Sqft |
| Type | House |
| UtilityWater | Municipal Water |
Parking
| Attached Garage | |
| Garage |
Land
| Acreage | No |
| LandAmenities | Golf Nearby |
| Sewer | Sanitary Sewer |
| SizeDepth | 131 Ft |
| SizeFrontage | 60 Ft |
| SizeIrregular | 60 X 131 Ft |
| SizeTotalText | 60 X 131 Ft|under 1/2 Acre |
Rooms
| Level | Type | Length | Width | Dimensions |
|---|---|---|---|---|
| Second Level | Bedroom | 3.96 m | 3.04 m | 3.96 m x 3.04 m |
| Second Level | Bedroom | 4.52 m | 3.09 m | 4.52 m x 3.09 m |
| Second Level | Bathroom | Measurements not available | ||
| Second Level | Primary Bedroom | 3.96 m | 4.87 m | 3.96 m x 4.87 m |
| Second Level | Bathroom | Measurements not available | ||
| Second Level | Bedroom | 3.91 m | 3.04 m | 3.91 m x 3.04 m |
| Main Level | Great Room | 5.38 m | 4.01 m | 5.38 m x 4.01 m |
| Main Level | Dining Room | 4.62 m | 4.21 m | 4.62 m x 4.21 m |
| Main Level | Kitchen | 3.04 m | 6.09 m | 3.04 m x 6.09 m |
| Main Level | Foyer | Measurements not available | ||
| Main Level | Mud Room | Measurements not available | ||
| Main Level | Bathroom | Measurements not available |
https://www.realtor.ca/real-estate/28575465/156-springside-crescent-blue-mountains-blue-mountains
Interested?
Contact us for more information
No Favourites Found

The trademarks REALTOR®, REALTORS®, and the REALTOR® logo are controlled by The Canadian Real Estate Association (CREA) and identify real estate professionals who are members of CREA. The trademarks MLS®, Multiple Listing Service® and the associated logos are owned by The Canadian Real Estate Association (CREA) and identify the quality of services provided by real estate professionals who are members of CREA. The trademark DDF® is owned by The Canadian Real Estate Association (CREA) and identifies CREA's Data Distribution Facility (DDF®)
July 11 2025 05:01:55
Muskoka Haliburton Orillia – The Lakelands Association of REALTORS®
Royal LePage Signature Realty

