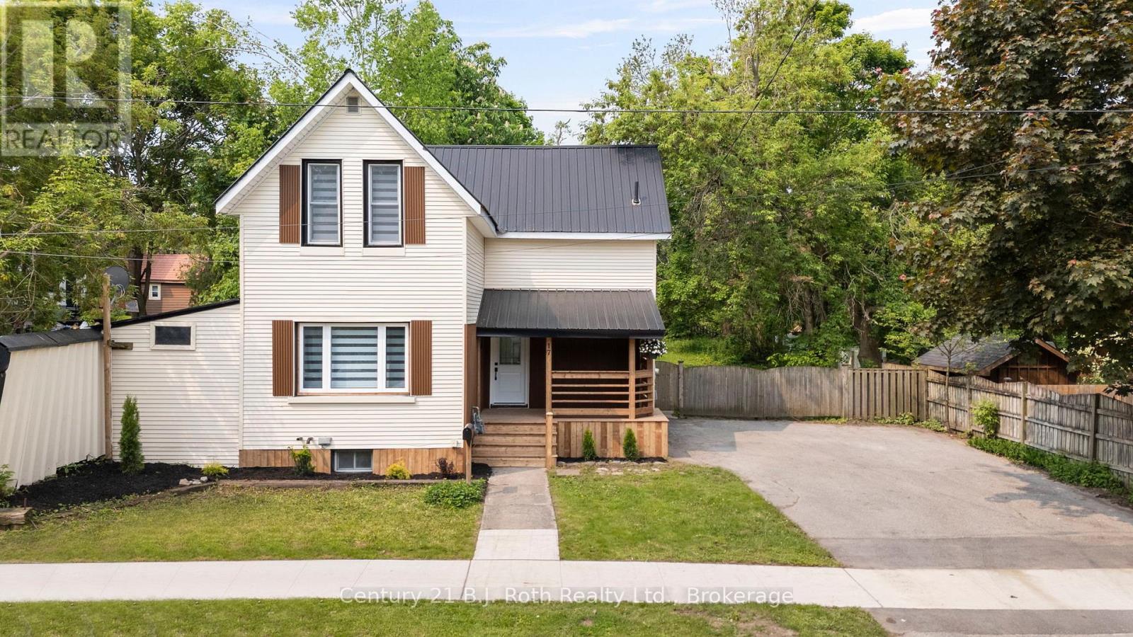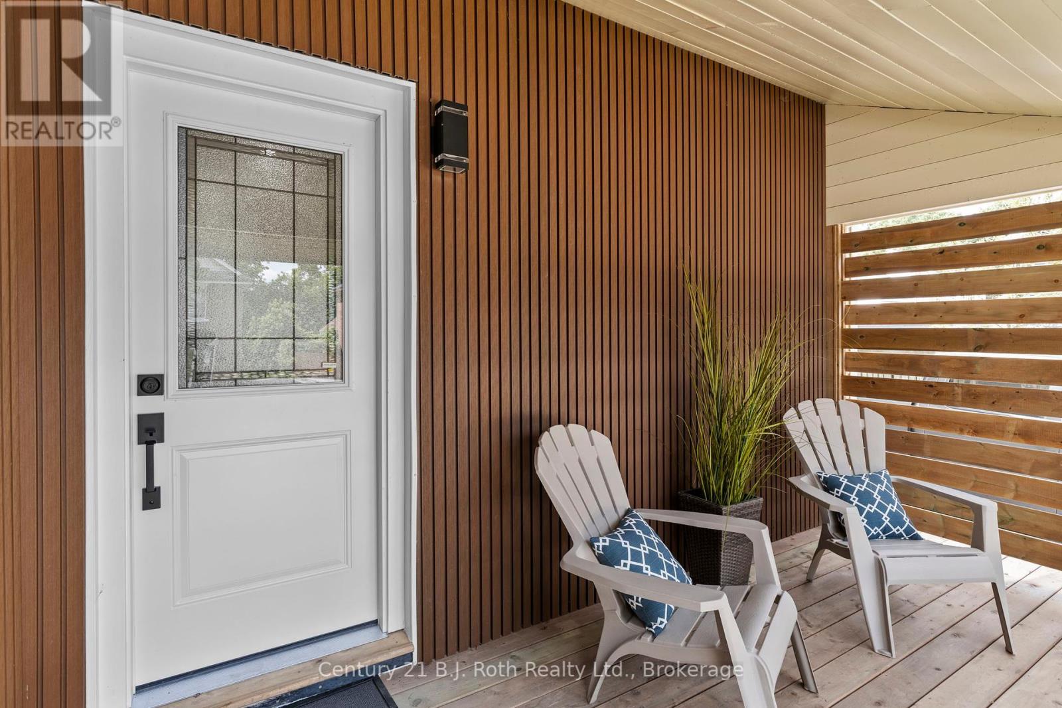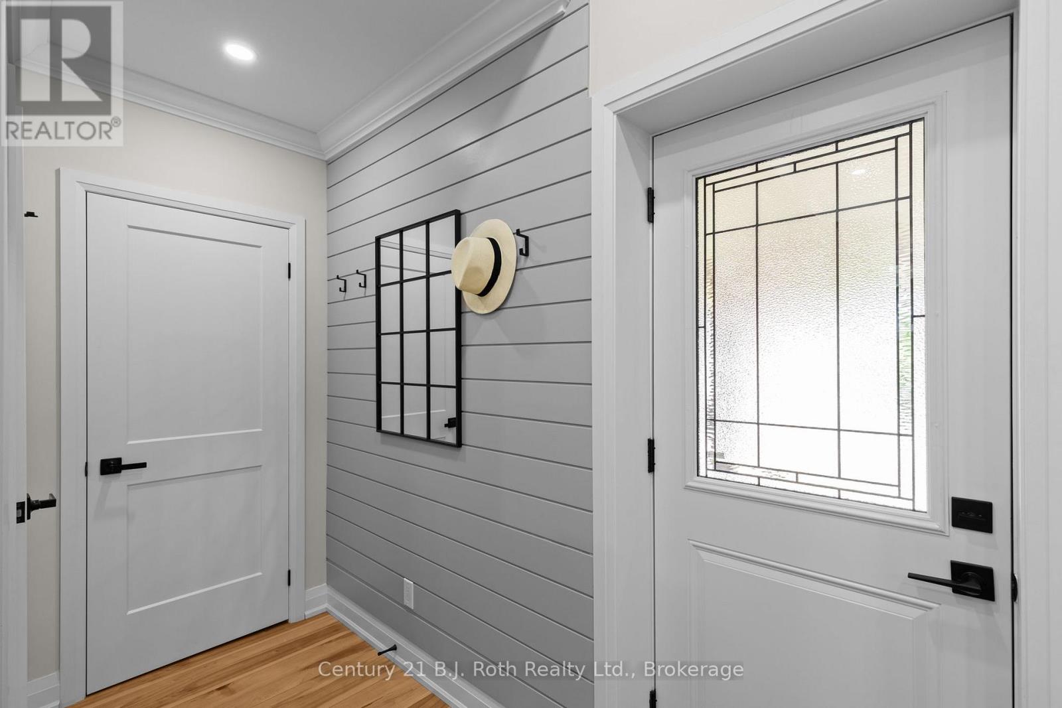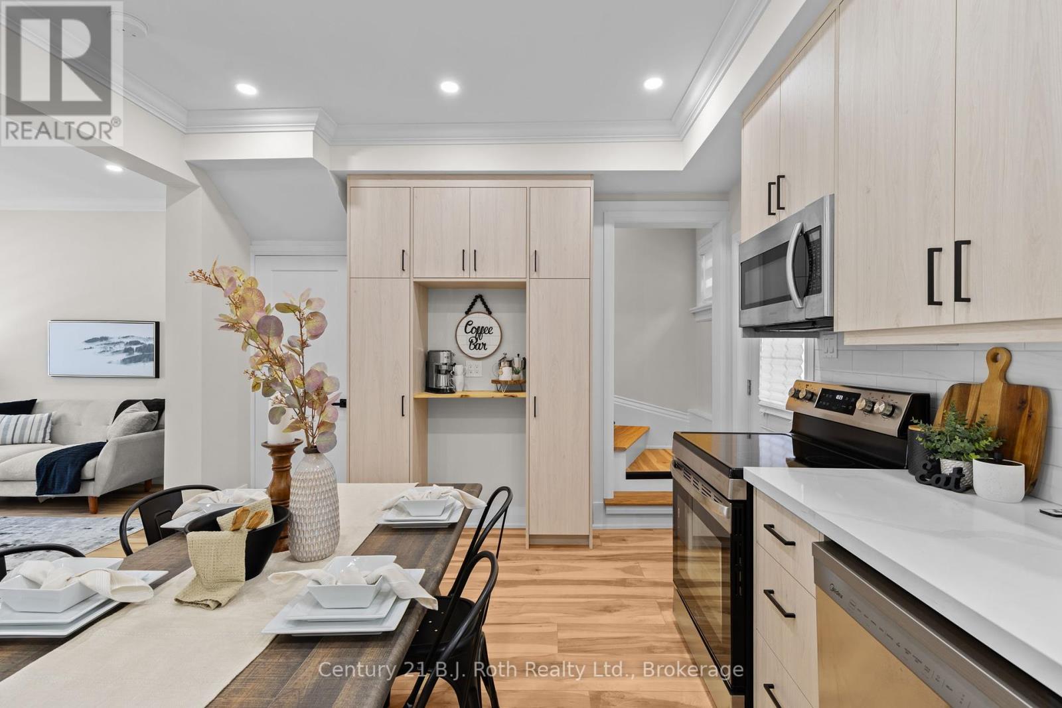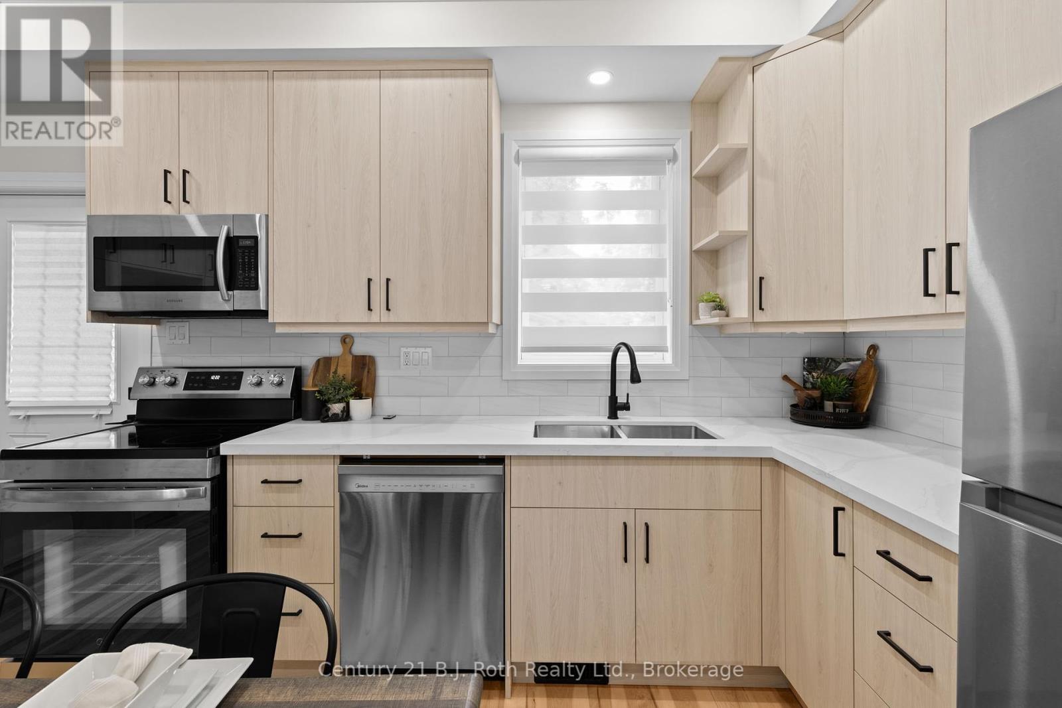LOADING
$567,500
Turnkey Home on a Huge Lot Perfect for First-Time Buyers or Investors. Step into homeownership with confidence in this fully renovated, move-in-ready gem in the heart of Orillia. Thoughtfully updated from top to bottom, this 3-bedroom, 2-bath home offers modern finishes, brand new kitchen appliances, a bright open layout, and peace of mind with a durable metal roof. Situated on an oversized lot with plenty of room to grow, the property also features ample parking ideal for hosting or future expansion. The R2 zoning adds exciting potential for an accessory dwelling (garage with loft apartment or garden suite?). Enjoy the unbeatable walkability of this central location just minutes to great schools, the hospital, parks, and vibrant downtown Orillia, where you'll find great restaurants, shops, and waterfront trails. Whether you're a first-time buyer looking for a stylish, low-maintenance start or someone dreaming of a home with both charm and future income potential, this one checks all the boxes! (id:13139)
Open House
This property has open houses!
11:00 am
Ends at:1:00 pm
Property Details
| MLS® Number | S12270697 |
| Property Type | Single Family |
| Community Name | Orillia |
| AmenitiesNearBy | Park, Schools, Hospital |
| EquipmentType | None |
| Features | Sump Pump |
| ParkingSpaceTotal | 6 |
| RentalEquipmentType | None |
| Structure | Porch, Patio(s), Shed |
Building
| BathroomTotal | 2 |
| BedroomsAboveGround | 3 |
| BedroomsTotal | 3 |
| Appliances | Water Heater, All |
| BasementDevelopment | Finished |
| BasementType | N/a (finished) |
| ConstructionStyleAttachment | Detached |
| CoolingType | Central Air Conditioning |
| ExteriorFinish | Aluminum Siding |
| FoundationType | Concrete |
| HeatingFuel | Natural Gas |
| HeatingType | Forced Air |
| StoriesTotal | 2 |
| SizeInterior | 1100 - 1500 Sqft |
| Type | House |
| UtilityWater | Municipal Water |
Parking
| No Garage |
Land
| Acreage | No |
| LandAmenities | Park, Schools, Hospital |
| Sewer | Sanitary Sewer |
| SizeDepth | 151 Ft |
| SizeFrontage | 65 Ft ,1 In |
| SizeIrregular | 65.1 X 151 Ft ; Slight Narrowing At The Back Of Lot |
| SizeTotalText | 65.1 X 151 Ft ; Slight Narrowing At The Back Of Lot |
| ZoningDescription | R2 |
Rooms
| Level | Type | Length | Width | Dimensions |
|---|---|---|---|---|
| Second Level | Primary Bedroom | 3.75 m | 2.95 m | 3.75 m x 2.95 m |
| Second Level | Bathroom | 2.53 m | 1.37 m | 2.53 m x 1.37 m |
| Second Level | Bedroom 2 | 3.38 m | 3.7 m | 3.38 m x 3.7 m |
| Second Level | Bedroom 3 | 2.78 m | 2.47 m | 2.78 m x 2.47 m |
| Lower Level | Laundry Room | 1.95 m | 2.19 m | 1.95 m x 2.19 m |
| Lower Level | Recreational, Games Room | 4.6 m | 3.08 m | 4.6 m x 3.08 m |
| Lower Level | Utility Room | 1.2 m | 4.66 m | 1.2 m x 4.66 m |
| Main Level | Kitchen | 6.06 m | 3.72 m | 6.06 m x 3.72 m |
| Main Level | Living Room | 3.38 m | 3.93 m | 3.38 m x 3.93 m |
| Main Level | Bathroom | 2.1 m | 2.35 m | 2.1 m x 2.35 m |
https://www.realtor.ca/real-estate/28575029/17-douglas-street-orillia-orillia
Interested?
Contact us for more information
No Favourites Found

The trademarks REALTOR®, REALTORS®, and the REALTOR® logo are controlled by The Canadian Real Estate Association (CREA) and identify real estate professionals who are members of CREA. The trademarks MLS®, Multiple Listing Service® and the associated logos are owned by The Canadian Real Estate Association (CREA) and identify the quality of services provided by real estate professionals who are members of CREA. The trademark DDF® is owned by The Canadian Real Estate Association (CREA) and identifies CREA's Data Distribution Facility (DDF®)
July 20 2025 12:28:27
Muskoka Haliburton Orillia – The Lakelands Association of REALTORS®
Century 21 B.j. Roth Realty Ltd.

