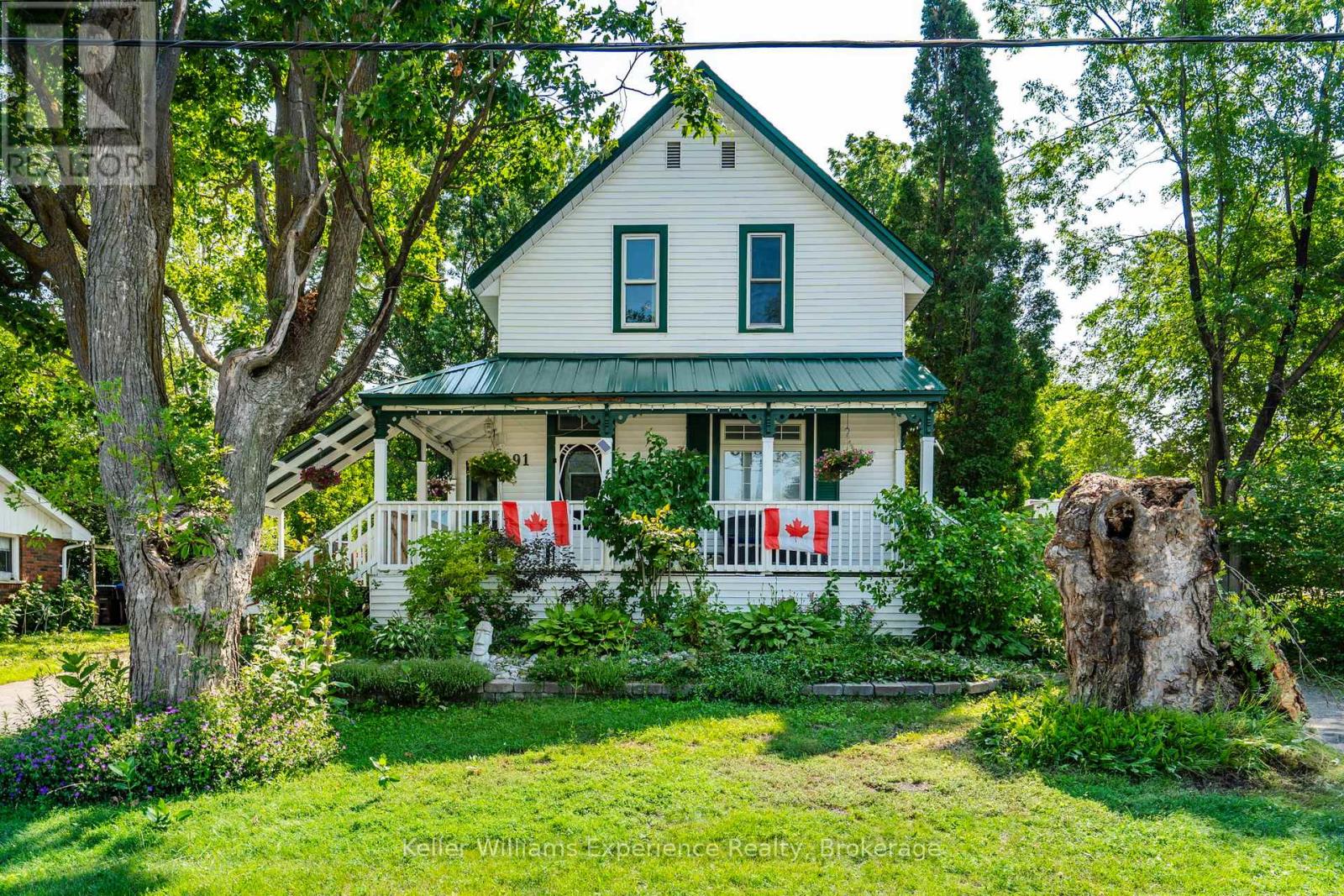LOADING
$649,900
Welcome to 91 Fox Street in Penetanguishene! This charming and fully updated 3-bedroom, 2-bath home sits on a spacious 69 x 145 ft in-town lot, just steps from Georgian Bay. Inside, you'll find a renovated eat-in kitchen and updated bathrooms with heated floors, a formal dining room, and a generous upper level featuring three large bedrooms, including a primary suite with ensuite and walkout to a private 10x25 ft balcony. The fully fenced backyard is ideal for relaxing or entertaining, complete with a River Jet swim spa, Large covered deck area, and a cozy she-shed with woodstove. The detached 22x26 ft garage is insulated, gas-heated, and wired with hydro, perfect for storage, projects, or a workshop. Two driveways offer ample parking. Appliances included: 1-year-old washer and dryer, 4-year-old fridge, induction stove, and dishwasher. Enjoy a beautiful wrap-around porch, quick closing availability, and close proximity to parks, schools, CNCC, Waypoint, and downtown amenities. A turnkey home with lifestyle extras, don't miss this one. Book your showing today! (id:13139)
Property Details
| MLS® Number | S12275534 |
| Property Type | Single Family |
| Community Name | Penetanguishene |
| AmenitiesNearBy | Beach, Park, Marina, Public Transit, Schools |
| ParkingSpaceTotal | 8 |
| PoolType | Above Ground Pool |
| Structure | Shed |
Building
| BathroomTotal | 2 |
| BedroomsAboveGround | 3 |
| BedroomsTotal | 3 |
| Amenities | Fireplace(s) |
| Appliances | Water Heater, Dishwasher, Dryer, Stove, Washer, Refrigerator |
| BasementDevelopment | Partially Finished |
| BasementType | Full (partially Finished) |
| ConstructionStyleAttachment | Detached |
| CoolingType | Wall Unit |
| ExteriorFinish | Vinyl Siding |
| FireplacePresent | Yes |
| FoundationType | Concrete, Stone |
| HeatingFuel | Natural Gas |
| HeatingType | Forced Air |
| StoriesTotal | 2 |
| SizeInterior | 1500 - 2000 Sqft |
| Type | House |
| UtilityWater | Municipal Water |
Parking
| Detached Garage | |
| Garage |
Land
| Acreage | No |
| LandAmenities | Beach, Park, Marina, Public Transit, Schools |
| Sewer | Sanitary Sewer |
| SizeDepth | 145 Ft |
| SizeFrontage | 69 Ft |
| SizeIrregular | 69 X 145 Ft |
| SizeTotalText | 69 X 145 Ft |
| ZoningDescription | R1 |
Rooms
| Level | Type | Length | Width | Dimensions |
|---|---|---|---|---|
| Second Level | Primary Bedroom | 5.01 m | 3.52 m | 5.01 m x 3.52 m |
| Second Level | Bathroom | 2.16 m | 3.52 m | 2.16 m x 3.52 m |
| Second Level | Bedroom 2 | 3.6 m | 3.42 m | 3.6 m x 3.42 m |
| Second Level | Bedroom 3 | 5.56 m | 3.36 m | 5.56 m x 3.36 m |
| Main Level | Mud Room | 1.51 m | 4.51 m | 1.51 m x 4.51 m |
| Main Level | Kitchen | 5.23 m | 3.52 m | 5.23 m x 3.52 m |
| Main Level | Bathroom | 1.94 m | 3.51 m | 1.94 m x 3.51 m |
| Main Level | Dining Room | 4.65 m | 3.85 m | 4.65 m x 3.85 m |
| Main Level | Living Room | 5.66 m | 3.83 m | 5.66 m x 3.83 m |
Utilities
| Cable | Installed |
| Electricity | Installed |
| Sewer | Installed |
https://www.realtor.ca/real-estate/28585635/91-fox-street-penetanguishene-penetanguishene
Interested?
Contact us for more information
No Favourites Found

The trademarks REALTOR®, REALTORS®, and the REALTOR® logo are controlled by The Canadian Real Estate Association (CREA) and identify real estate professionals who are members of CREA. The trademarks MLS®, Multiple Listing Service® and the associated logos are owned by The Canadian Real Estate Association (CREA) and identify the quality of services provided by real estate professionals who are members of CREA. The trademark DDF® is owned by The Canadian Real Estate Association (CREA) and identifies CREA's Data Distribution Facility (DDF®)
July 15 2025 08:20:00
Muskoka Haliburton Orillia – The Lakelands Association of REALTORS®
Keller Williams Experience Realty





















