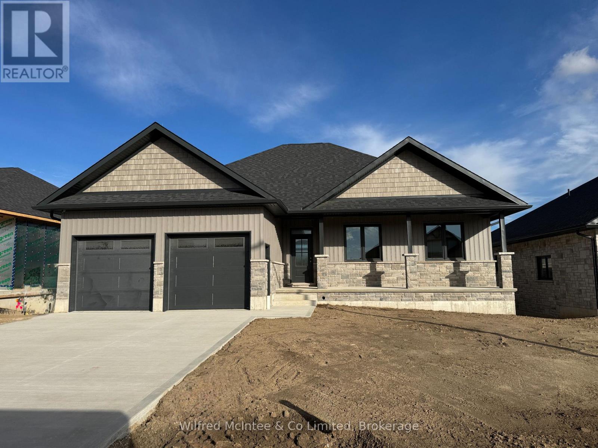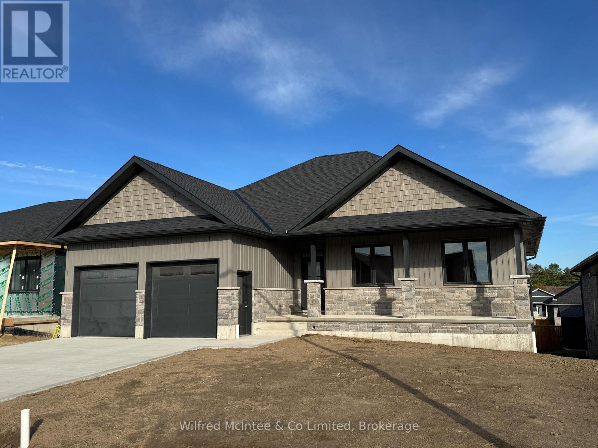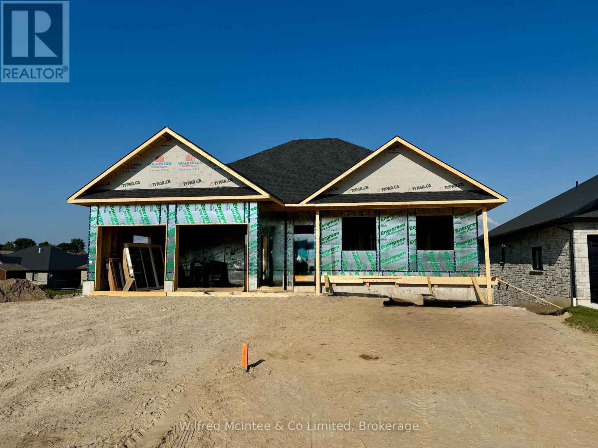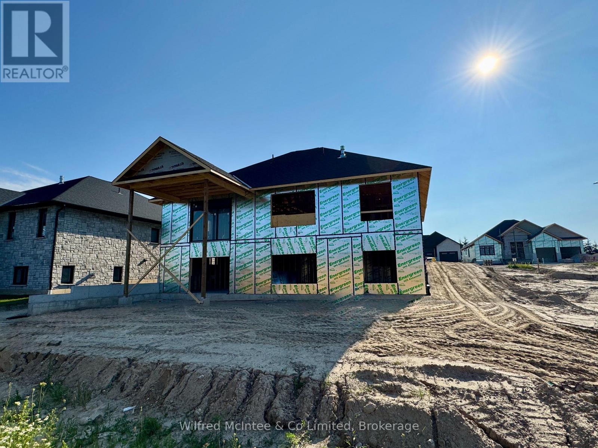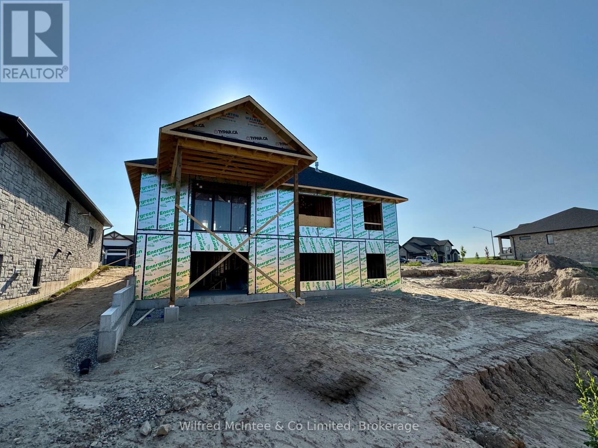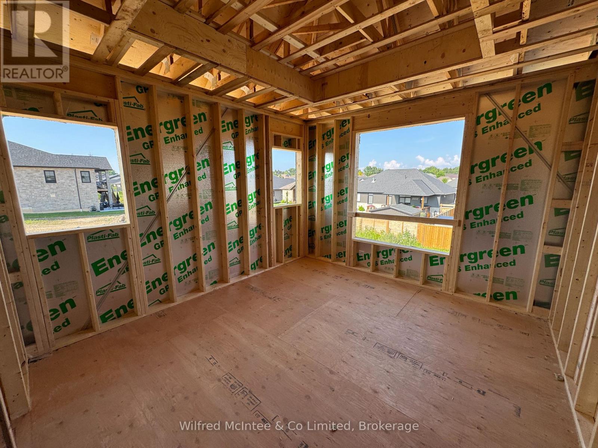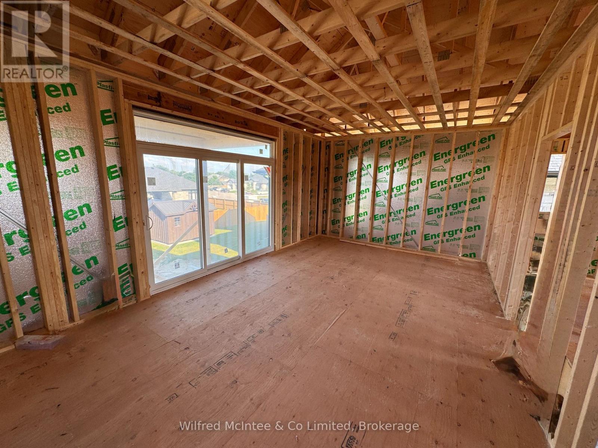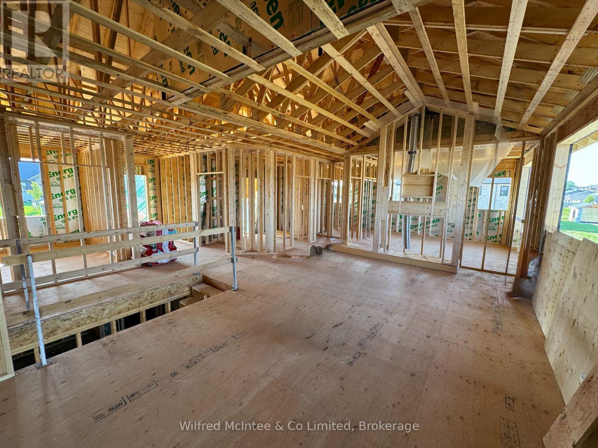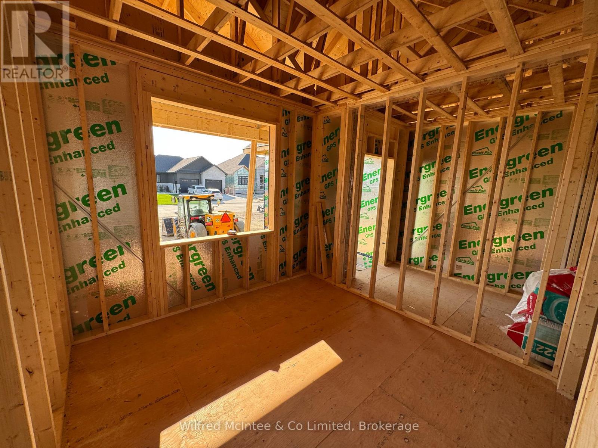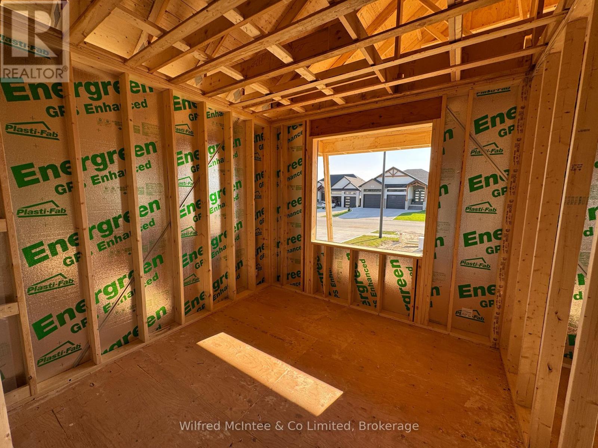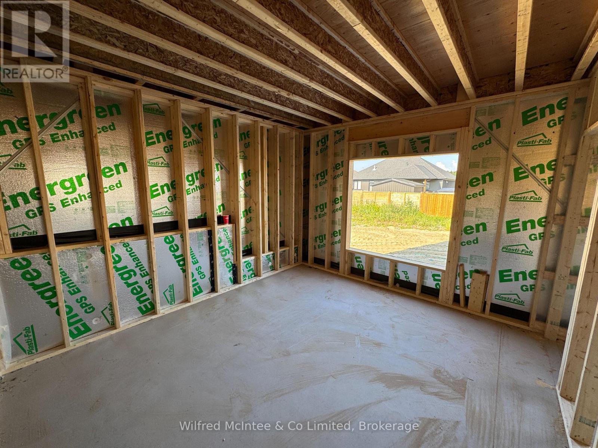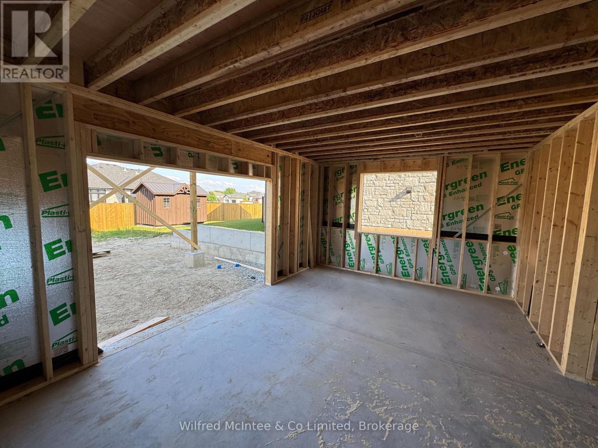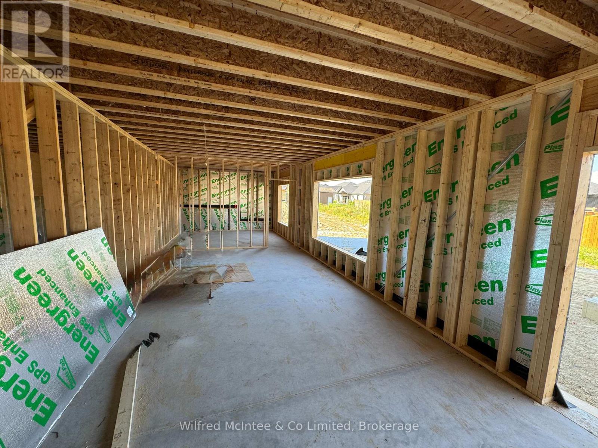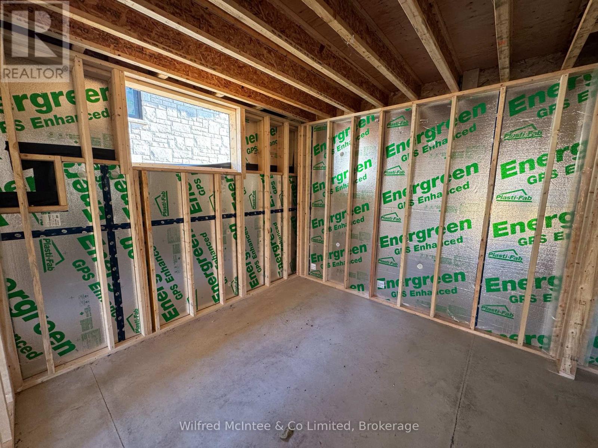LOADING
$739,900
Welcome to this brand new 3-bedroom, 2-bath bungalow located in Walker West Estates, one of Walkerton's most sought-after neighbourhoods. This thoughtfully designed home offers an open-concept layout featuring luxury vinyl plank flooring, a cozy gas fireplace, and a stylish kitchen ideal for everyday living and entertaining. The spacious primary suite includes a walk-in closet and a private ensuite bathroom for added comfort. Enjoy outdoor living on the covered rear porch and the convenience of a double car garage. The walk-out basement provides excellent potential for additional living space and can be finished for an additional cost. This home also includes a double concrete driveway, fully sodded yard, and is protected under the Tarion Warranty Program for peace of mind. Modern design, quality finishes, and a prime location . (id:13139)
Property Details
| MLS® Number | X12277695 |
| Property Type | Single Family |
| Community Name | Brockton |
| ParkingSpaceTotal | 4 |
Building
| BathroomTotal | 2 |
| BedroomsAboveGround | 3 |
| BedroomsTotal | 3 |
| Amenities | Fireplace(s) |
| Appliances | Garage Door Opener Remote(s), Water Heater, Water Softener |
| ArchitecturalStyle | Bungalow |
| BasementDevelopment | Unfinished |
| BasementType | N/a (unfinished) |
| ConstructionStyleAttachment | Detached |
| CoolingType | Central Air Conditioning, Air Exchanger |
| ExteriorFinish | Brick Veneer, Vinyl Siding |
| FireplacePresent | Yes |
| FoundationType | Concrete |
| HeatingFuel | Natural Gas |
| HeatingType | Forced Air |
| StoriesTotal | 1 |
| SizeInterior | 1500 - 2000 Sqft |
| Type | House |
| UtilityWater | Municipal Water |
Parking
| Attached Garage | |
| Garage |
Land
| Acreage | No |
| Sewer | Sanitary Sewer |
| SizeDepth | 133 Ft ,2 In |
| SizeFrontage | 59 Ft |
| SizeIrregular | 59 X 133.2 Ft |
| SizeTotalText | 59 X 133.2 Ft |
Rooms
| Level | Type | Length | Width | Dimensions |
|---|---|---|---|---|
| Main Level | Kitchen | 3.05 m | 3.96 m | 3.05 m x 3.96 m |
| Main Level | Dining Room | 3.1 m | 3.96 m | 3.1 m x 3.96 m |
| Main Level | Living Room | 4.8 m | 3.96 m | 4.8 m x 3.96 m |
| Main Level | Primary Bedroom | 3.96 m | 3.66 m | 3.96 m x 3.66 m |
| Main Level | Bedroom | 3.05 m | 3.11 m | 3.05 m x 3.11 m |
| Main Level | Bedroom | 3.05 m | 3.11 m | 3.05 m x 3.11 m |
| Main Level | Bathroom | 2.29 m | 2.44 m | 2.29 m x 2.44 m |
| Main Level | Bathroom | 3.05 m | 1.52 m | 3.05 m x 1.52 m |
| Main Level | Mud Room | 2.54 m | 2.24 m | 2.54 m x 2.24 m |
Utilities
| Cable | Available |
| Electricity | Installed |
| Sewer | Installed |
https://www.realtor.ca/real-estate/28590408/212-devinwood-avenue-brockton-brockton
Interested?
Contact us for more information
No Favourites Found

The trademarks REALTOR®, REALTORS®, and the REALTOR® logo are controlled by The Canadian Real Estate Association (CREA) and identify real estate professionals who are members of CREA. The trademarks MLS®, Multiple Listing Service® and the associated logos are owned by The Canadian Real Estate Association (CREA) and identify the quality of services provided by real estate professionals who are members of CREA. The trademark DDF® is owned by The Canadian Real Estate Association (CREA) and identifies CREA's Data Distribution Facility (DDF®)
November 11 2025 09:49:38
Muskoka Haliburton Orillia – The Lakelands Association of REALTORS®
Wilfred Mcintee & Co Limited

