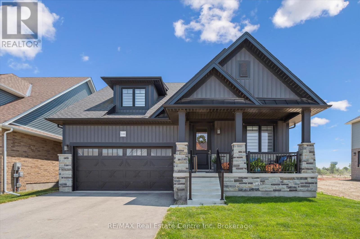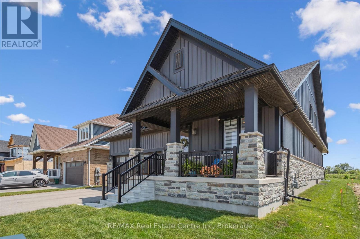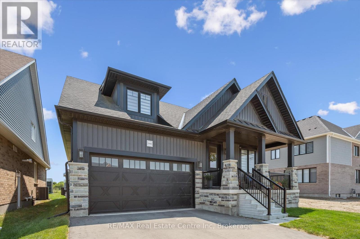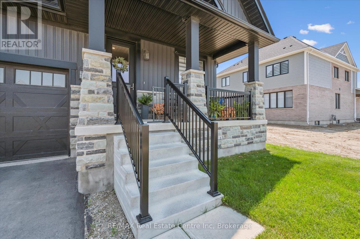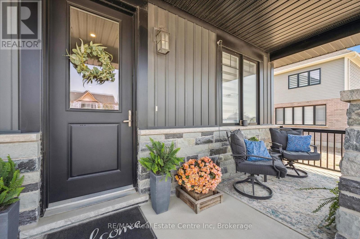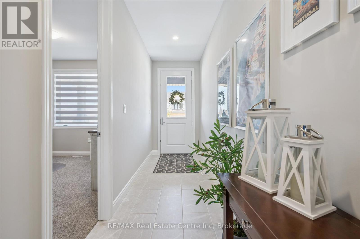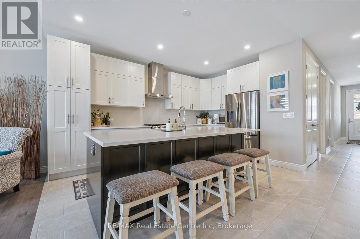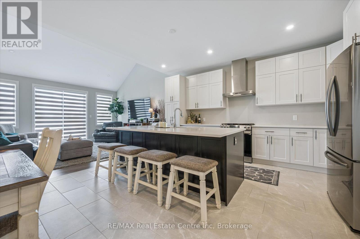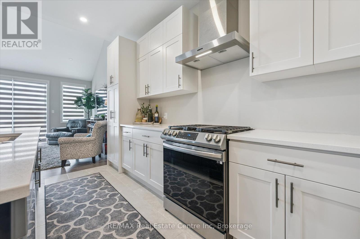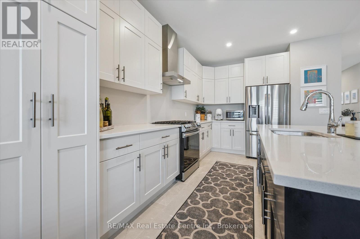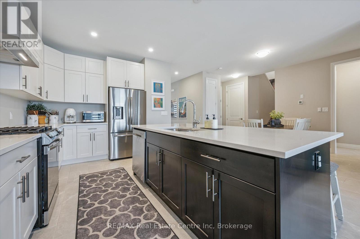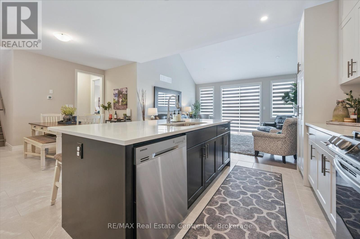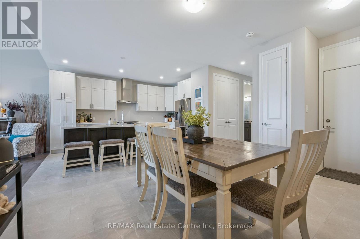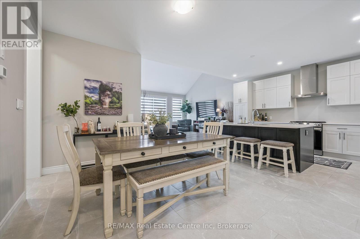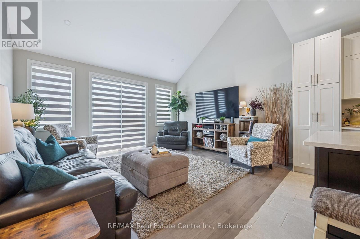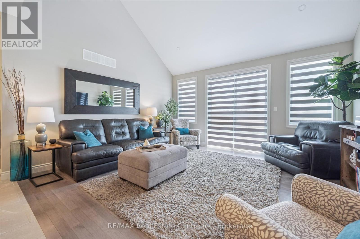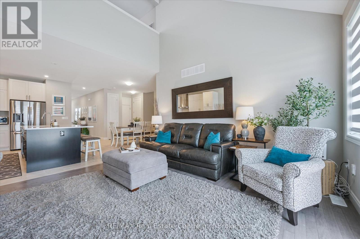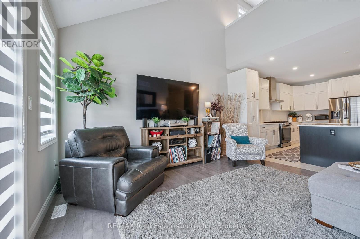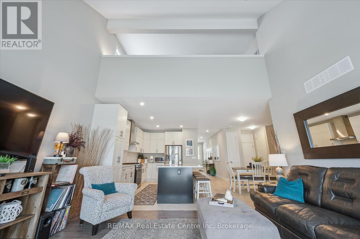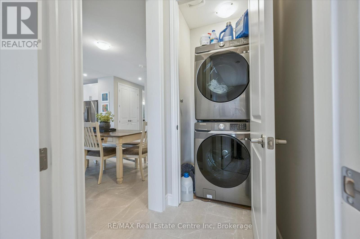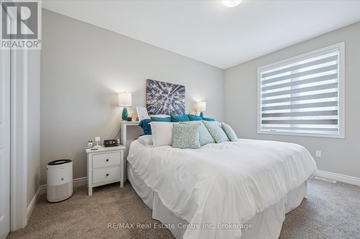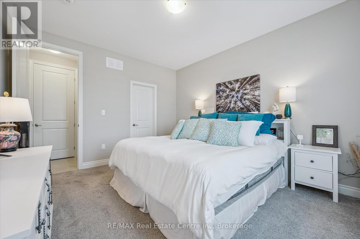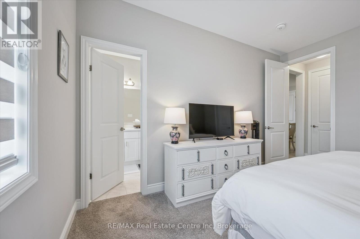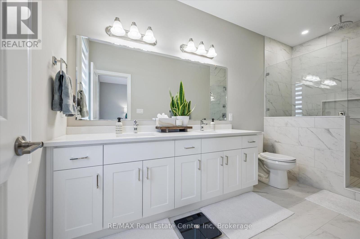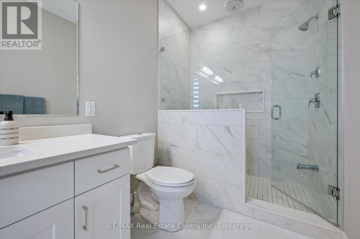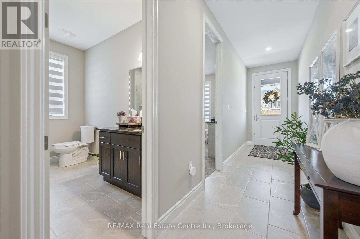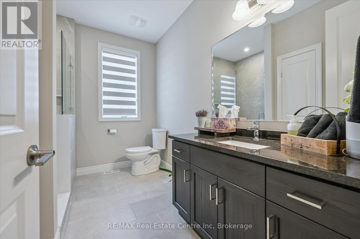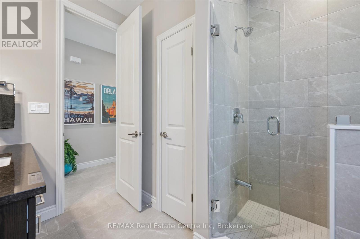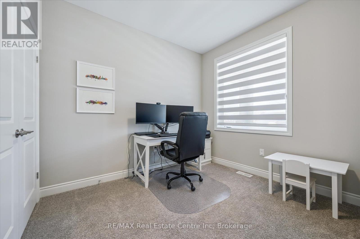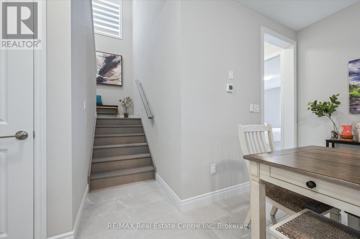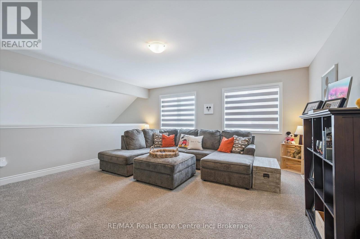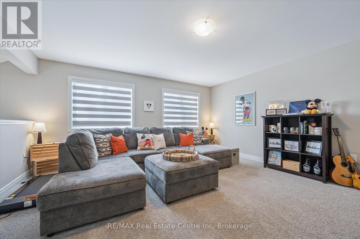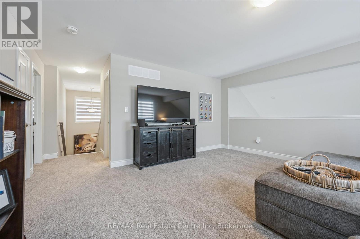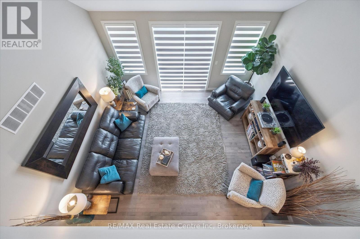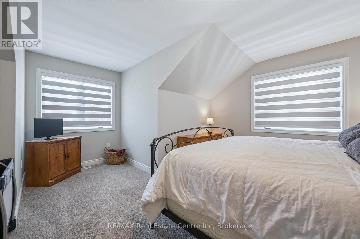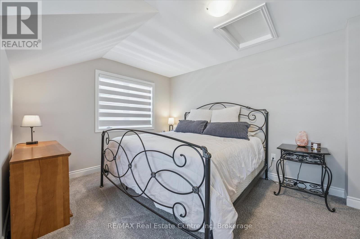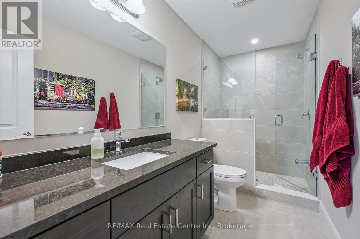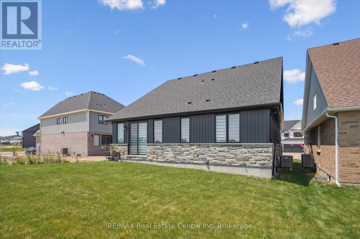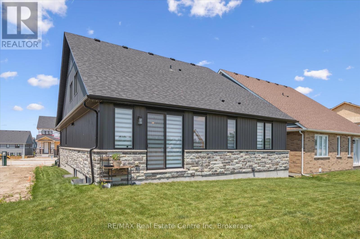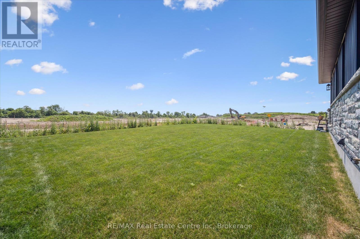LOADING
$1,199,900
Exceptional Granite Built Bungaloft in South Elora. This stunning 3 bedroom, 3 bath bungaloft walking distance to downtown Elora, schools, shopping etc., is sure to wow. Large covered front porch, open concept, main floor master, two main floor bedrooms both with their own bathroom, main floor laundry, open living room with cathedral ceilings and walk out to rear yard. Gorgeous chef's kitchen with quartz island and countertops, stainless appliances including french door refrigerator, gas stove and range hood, and bright abundant cabinetry. Upstairs to a private in law or adult children or guest retreat...with large bedroom, private washroom and den overlooking the main floor living room space. The massive basement is unfinished, however oversized windows and compact functional utility space allow for an easy finish for this bright bonus space. (id:13139)
Property Details
| MLS® Number | X12278571 |
| Property Type | Single Family |
| Community Name | Elora/Salem |
| AmenitiesNearBy | Schools, Place Of Worship |
| EquipmentType | Water Heater - Tankless |
| Features | Level Lot, Irregular Lot Size |
| ParkingSpaceTotal | 4 |
| RentalEquipmentType | Water Heater - Tankless |
| Structure | Porch |
Building
| BathroomTotal | 3 |
| BedroomsAboveGround | 3 |
| BedroomsTotal | 3 |
| Age | 0 To 5 Years |
| Appliances | Garage Door Opener Remote(s), Water Heater - Tankless, Water Softener, Blinds, Window Coverings |
| BasementDevelopment | Unfinished |
| BasementType | Full (unfinished) |
| ConstructionStyleAttachment | Detached |
| CoolingType | Central Air Conditioning, Air Exchanger |
| ExteriorFinish | Stone, Vinyl Siding |
| FoundationType | Poured Concrete |
| HeatingFuel | Natural Gas |
| HeatingType | Forced Air |
| StoriesTotal | 2 |
| SizeInterior | 2000 - 2500 Sqft |
| Type | House |
| UtilityWater | Municipal Water |
Parking
| Attached Garage | |
| Garage |
Land
| Acreage | No |
| LandAmenities | Schools, Place Of Worship |
| LandscapeFeatures | Landscaped |
| Sewer | Sanitary Sewer |
| SizeDepth | 109 Ft |
| SizeFrontage | 44 Ft |
| SizeIrregular | 44 X 109 Ft |
| SizeTotalText | 44 X 109 Ft |
| ZoningDescription | R1c.58.11 |
Rooms
| Level | Type | Length | Width | Dimensions |
|---|---|---|---|---|
| Second Level | Bedroom 3 | 5.06 m | 4.97 m | 5.06 m x 4.97 m |
| Second Level | Bathroom | Measurements not available | ||
| Second Level | Family Room | 6.92 m | 4.96 m | 6.92 m x 4.96 m |
| Main Level | Kitchen | 3.32 m | 4.75 m | 3.32 m x 4.75 m |
| Main Level | Dining Room | 4.62 m | 4.87 m | 4.62 m x 4.87 m |
| Main Level | Living Room | 4.9 m | 4.42 m | 4.9 m x 4.42 m |
| Main Level | Primary Bedroom | 3.66 m | 4.31 m | 3.66 m x 4.31 m |
| Main Level | Bathroom | Measurements not available | ||
| Main Level | Bedroom 2 | 3.85 m | 3.21 m | 3.85 m x 3.21 m |
| Main Level | Bathroom | Measurements not available |
Interested?
Contact us for more information
No Favourites Found

The trademarks REALTOR®, REALTORS®, and the REALTOR® logo are controlled by The Canadian Real Estate Association (CREA) and identify real estate professionals who are members of CREA. The trademarks MLS®, Multiple Listing Service® and the associated logos are owned by The Canadian Real Estate Association (CREA) and identify the quality of services provided by real estate professionals who are members of CREA. The trademark DDF® is owned by The Canadian Real Estate Association (CREA) and identifies CREA's Data Distribution Facility (DDF®)
July 13 2025 11:40:19
Muskoka Haliburton Orillia – The Lakelands Association of REALTORS®
RE/MAX Real Estate Centre Inc

