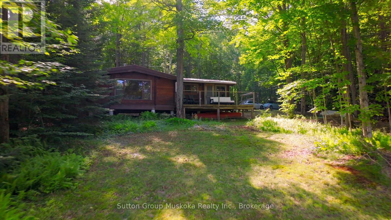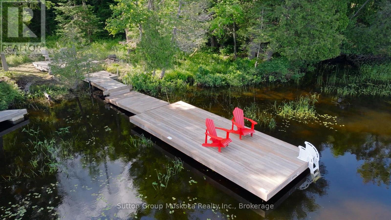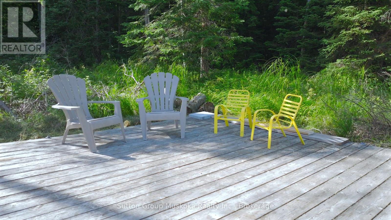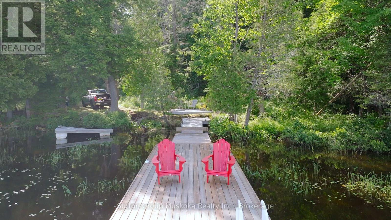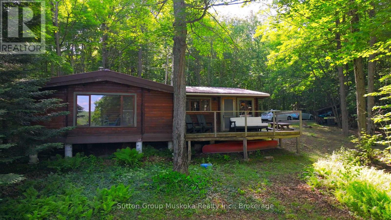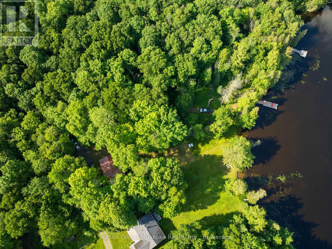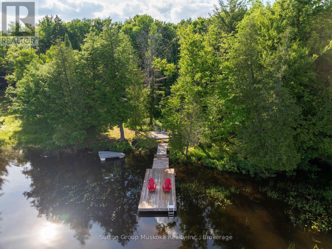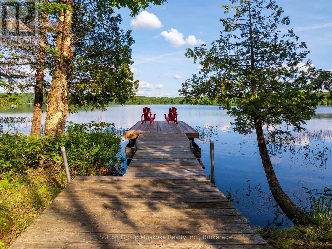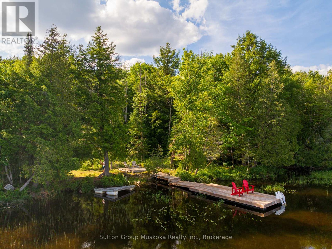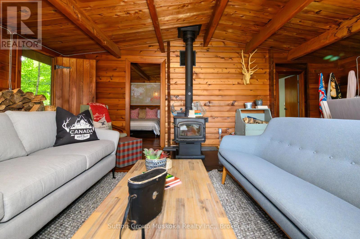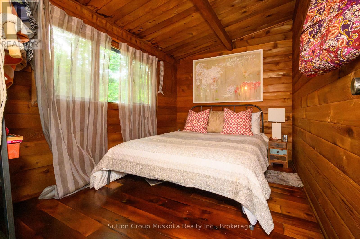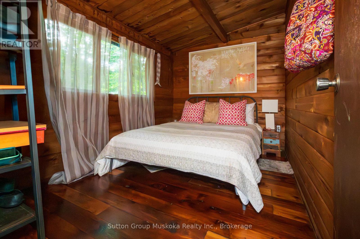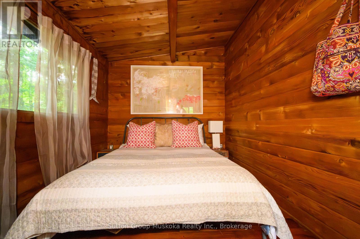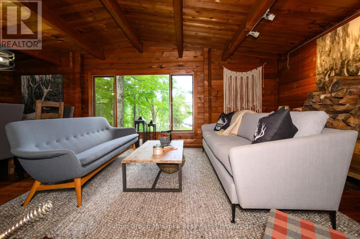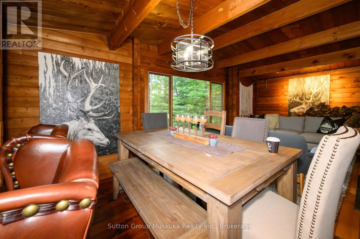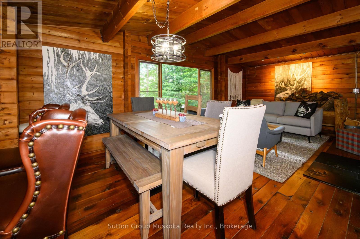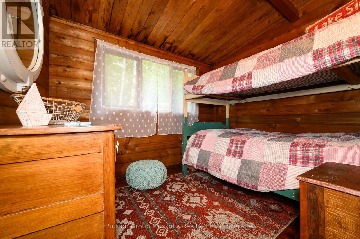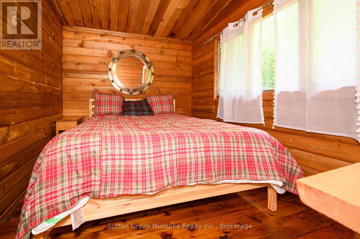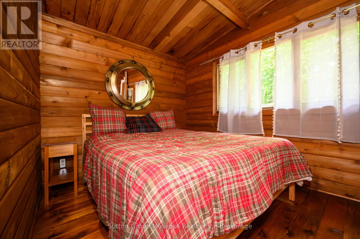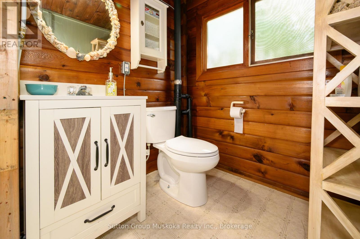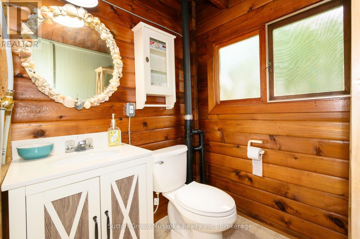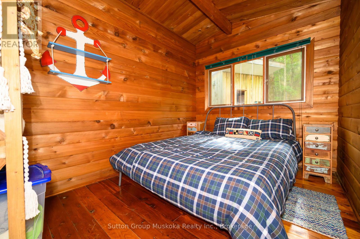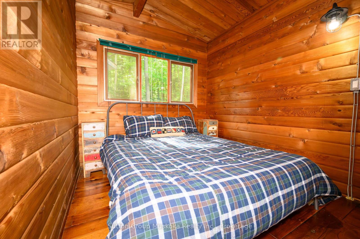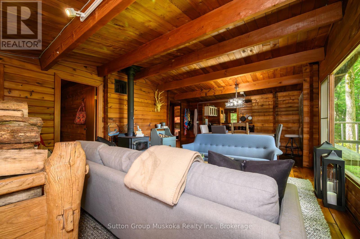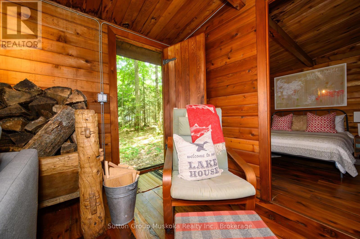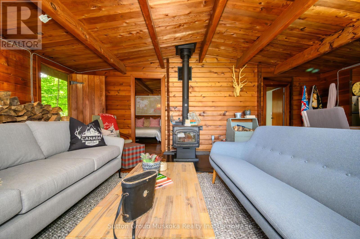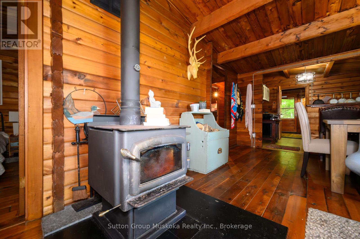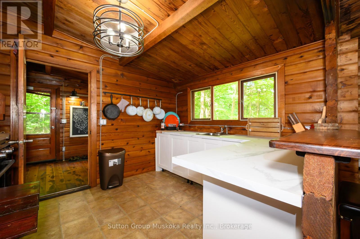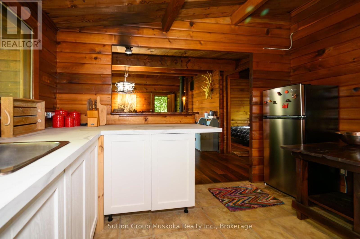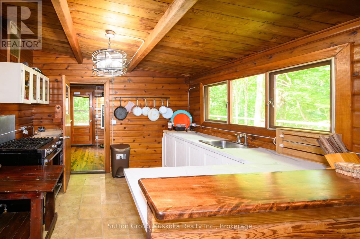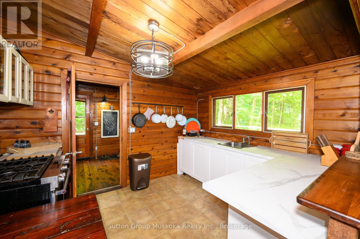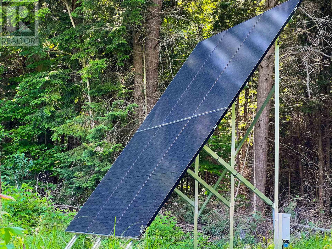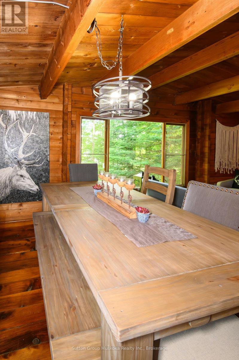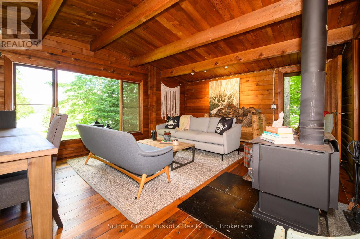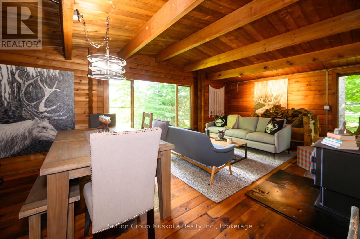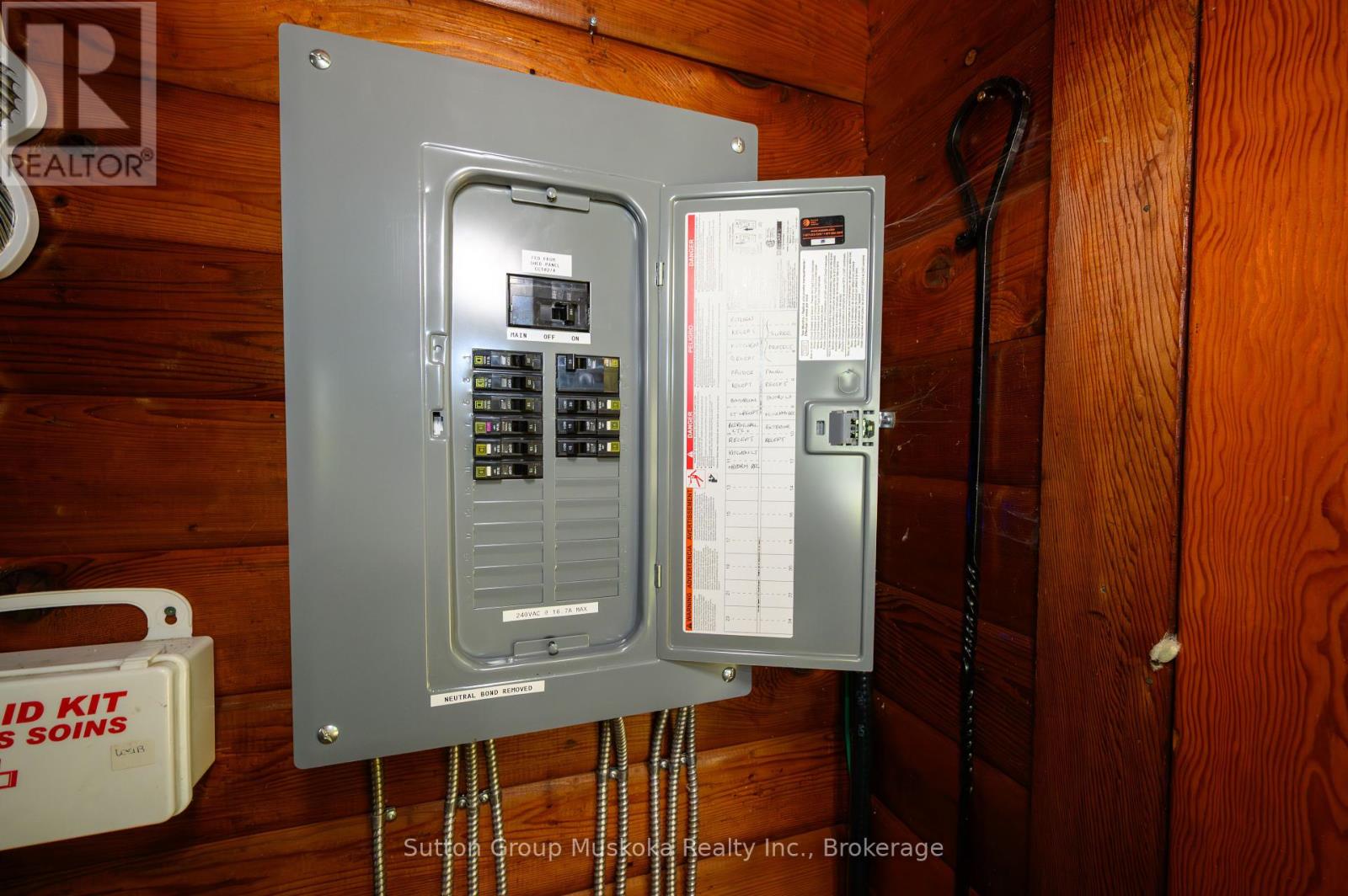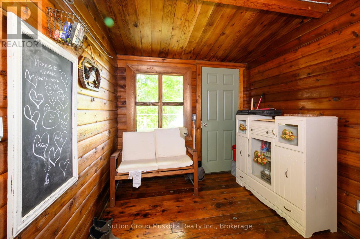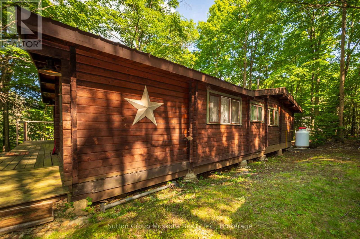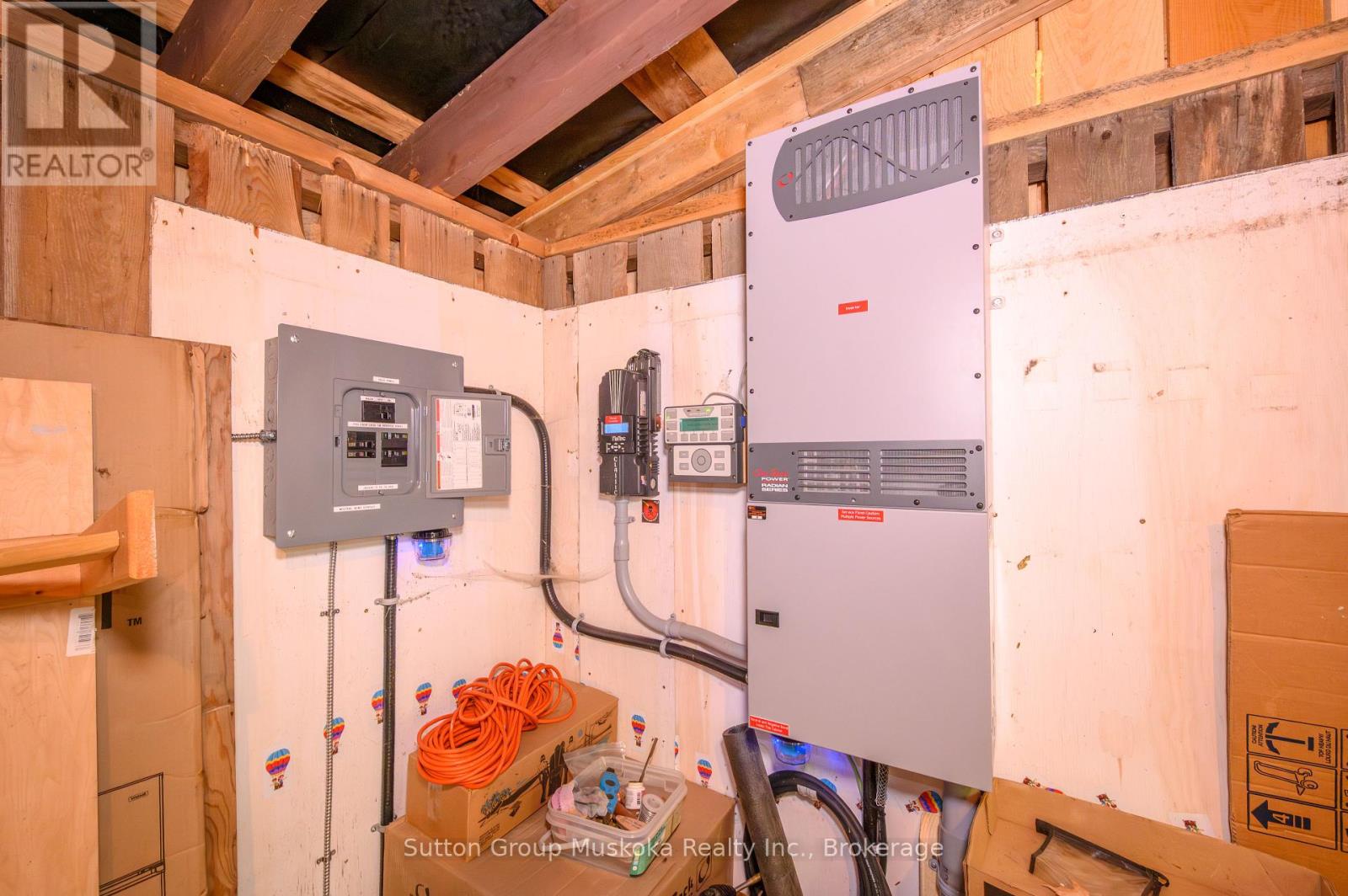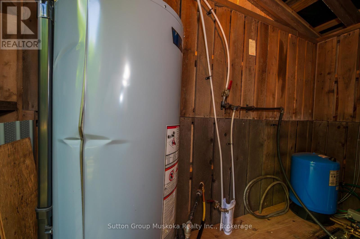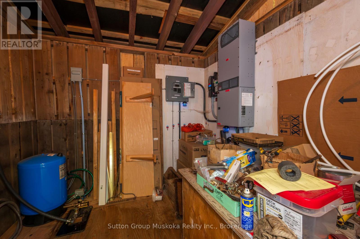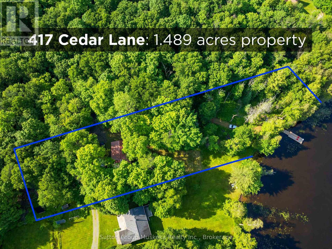LOADING
$699,000
If peace, tranquility and privacy is what you are looking for you have just found it. This 4 bedroom Panabode cottage, situated on beautiful Bittern lake can be yours. Bittern Lake is a quiet community with motorboat limitations that keep the lake free from busy boaters zooming around all day, making this an excellent location for getting back to nature. Powered by a 2370 watt solar array, this Off-Grid property is a perfect 3 season cottage. Not to mention the addition of High Speed Fibre Optic Internet will soon be available to the property via an underwater line. The Cedar Panabode interior is everything a cottage should be A newly renovated kitchen and bathroom add to the ambiance of the large living room/dining room, that is accented with a lakeview window and wood stove for cozy shoulder season evenings. This cottage has seen great improvements from the current owners, including a new drilled well installed in 2020, a new septic system installed in 2023, and the addition of the Solar power electrical system 2022, and the hot water tank. All of these newly upgraded utility features, will give you peace of mind and easy enjoyment of this beautiful cottage for years to come. The 1.489 acres of flat and gently sloping property, offer a surrounding of forest and trees, with a direct path to the waterfront, where the addition of new dock work make for perfect lakeside lounging enjoyment. Paddle canoes/kayaks and paddle boards for your watersport recreation. As Bittern Lake is limited to 9.9 horse power there is no big weekend boating noises to wake up to. In fact there is very little motorized boating activity on the lake. So get ready for your back to nature retreat, in a community of likeminded people who enjoy tranquility. All of the professional designer/staging furniture, lighting and artwork in the cottage are new, and are included in the purchase price. Book your showing today. (id:13139)
Property Details
| MLS® Number | X12278243 |
| Property Type | Single Family |
| Community Name | Emsdale |
| Easement | Unknown |
| Features | Wooded Area, Flat Site, Solar Equipment |
| ParkingSpaceTotal | 10 |
| Structure | Deck, Dock |
| ViewType | View Of Water, Direct Water View |
| WaterFrontType | Waterfront |
Building
| BathroomTotal | 1 |
| BedroomsAboveGround | 4 |
| BedroomsTotal | 4 |
| Age | 51 To 99 Years |
| Appliances | Water Heater, Furniture |
| ArchitecturalStyle | Bungalow |
| ConstructionStyleAttachment | Detached |
| ConstructionStyleOther | Seasonal |
| ExteriorFinish | Wood |
| FireplacePresent | Yes |
| FoundationType | Wood/piers |
| HeatingFuel | Wood |
| HeatingType | Other |
| StoriesTotal | 1 |
| SizeInterior | 700 - 1100 Sqft |
| Type | House |
| UtilityWater | Drilled Well |
Parking
| No Garage |
Land
| AccessType | Private Road, Private Docking |
| Acreage | No |
| Sewer | Septic System |
| SizeDepth | 348 Ft |
| SizeFrontage | 175 Ft |
| SizeIrregular | 175 X 348 Ft |
| SizeTotalText | 175 X 348 Ft |
| ZoningDescription | Lake Shore Residential |
Rooms
| Level | Type | Length | Width | Dimensions |
|---|---|---|---|---|
| Main Level | Foyer | 2.438 m | 3.453 m | 2.438 m x 3.453 m |
| Main Level | Kitchen | 2.895 m | 3.505 m | 2.895 m x 3.505 m |
| Main Level | Living Room | 4.267 m | 6.629 m | 4.267 m x 6.629 m |
| Main Level | Bedroom | 2.362 m | 3.453 m | 2.362 m x 3.453 m |
| Main Level | Bedroom 2 | 2.362 m | 3.453 m | 2.362 m x 3.453 m |
| Main Level | Bedroom 3 | 2.514 m | 2.819 m | 2.514 m x 2.819 m |
| Main Level | Bedroom 4 | 2.438 m | 3.453 m | 2.438 m x 3.453 m |
| Main Level | Bathroom | 1.676 m | 2.514 m | 1.676 m x 2.514 m |
https://www.realtor.ca/real-estate/28591631/417-cedar-lane-perry-emsdale-emsdale
Interested?
Contact us for more information
No Favourites Found

The trademarks REALTOR®, REALTORS®, and the REALTOR® logo are controlled by The Canadian Real Estate Association (CREA) and identify real estate professionals who are members of CREA. The trademarks MLS®, Multiple Listing Service® and the associated logos are owned by The Canadian Real Estate Association (CREA) and identify the quality of services provided by real estate professionals who are members of CREA. The trademark DDF® is owned by The Canadian Real Estate Association (CREA) and identifies CREA's Data Distribution Facility (DDF®)
July 22 2025 08:32:18
Muskoka Haliburton Orillia – The Lakelands Association of REALTORS®
Sutton Group Muskoka Realty Inc.

