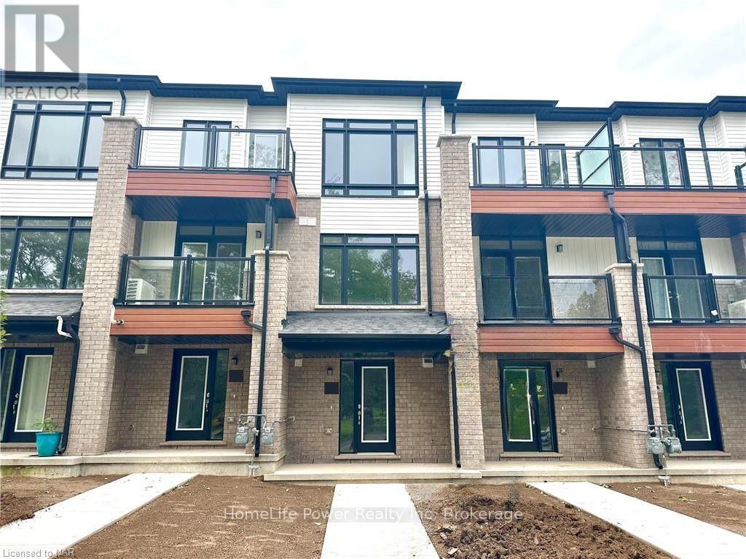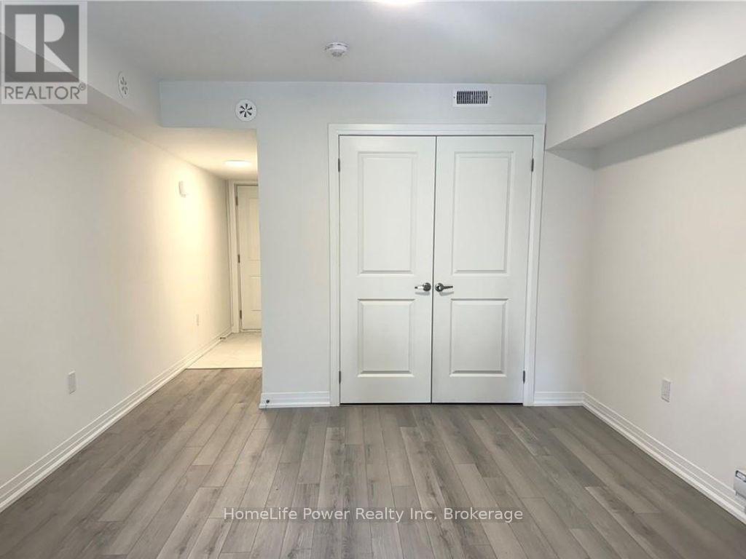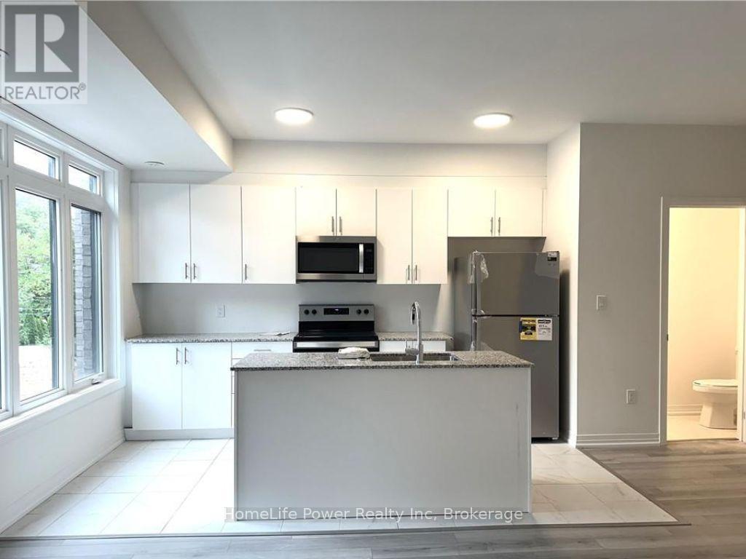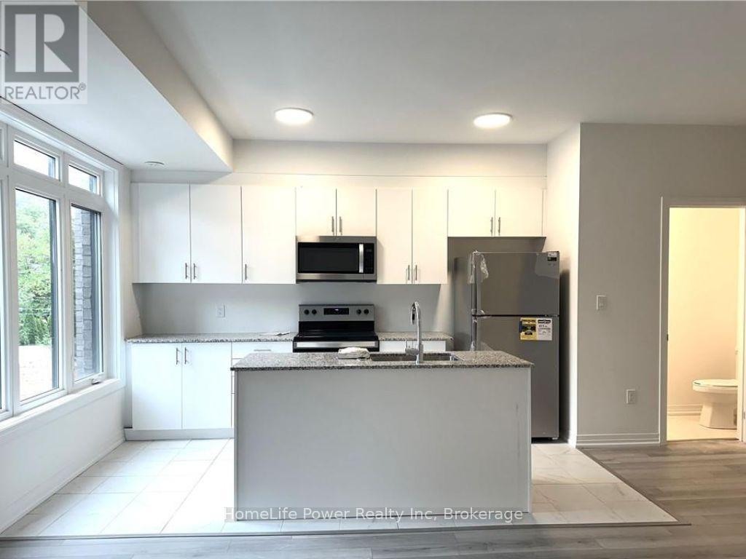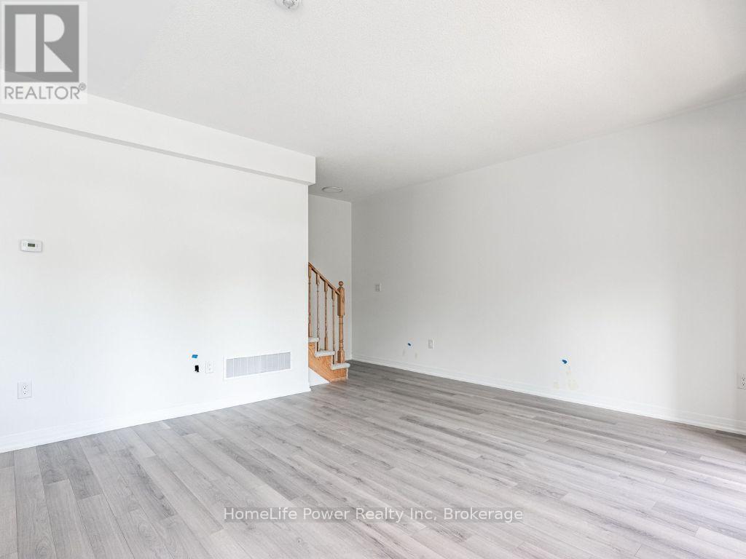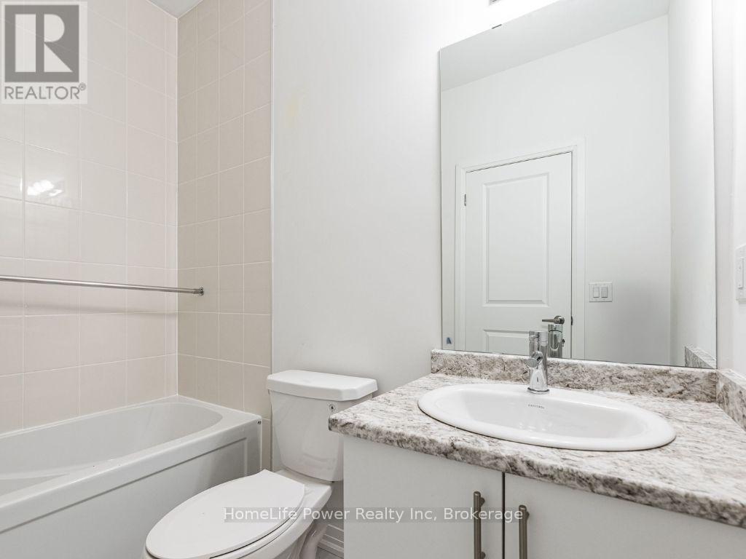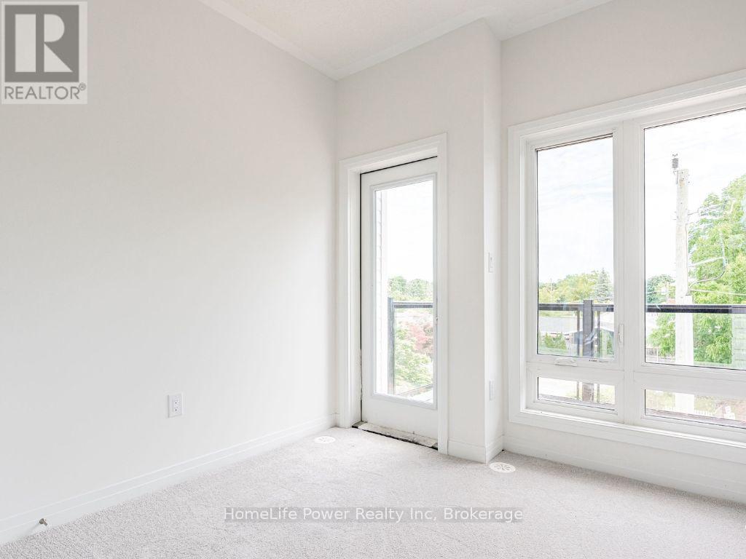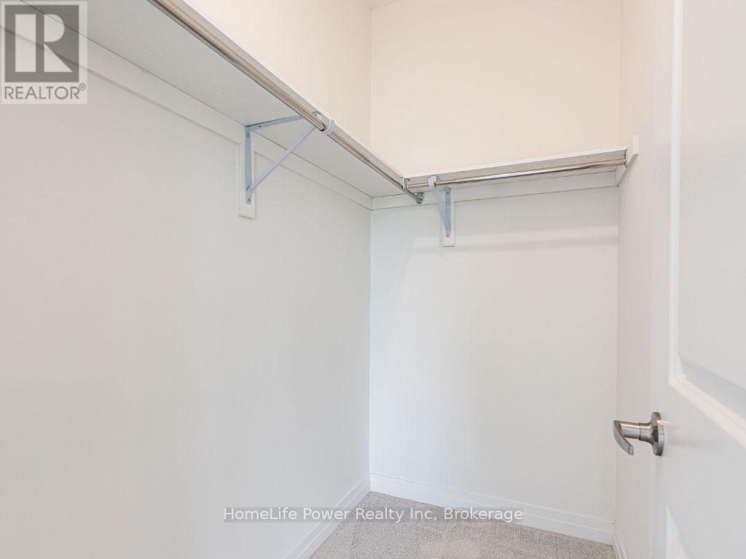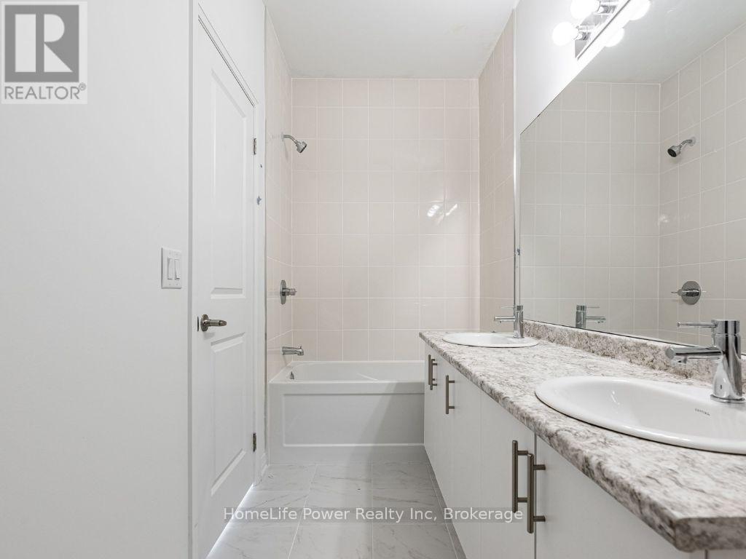LOADING
34 Sidney Rose Common N St. Catharines (Glendale/glenridge), Ontario L2T 0B3
$2,400 Monthly
Welcome to this Just year old 2-bedroom plus Den, 3-washroom townhome located in the sought-after Glenridge Heights community of St. Catharines. This modern townhouse features a bright and functional layout, including two spacious bedrooms on the third floor, a convenient den or bonus room at the entrance, and three stylish bathrooms. Enjoy the luxury of a gourmet kitchen, second and a third-floor balconyperfect for relaxing or entertaining. Each unit includes stylish blinds throughout and is connected to scenic pathways leading to a beautiful community park. Conveniently located just minutes from schools, parks, trails, restaurants, shops, Brock University, Pen Centre, Lake Ontario, the wine route, and the QEW, with a bus stop right outside your door. Grass and snow maintenance are included for hassle-free living. The landlord covers the condo fees, building insurance, while tenants are responsible for heat, hydro, water, HWT rental and their own tenant insurance. Applicants are required to provide a full credit report with score, income verification, employment letter, references, and a completed rental application. Book your showing today and experience modern living at its best! (id:13139)
Property Details
| MLS® Number | X12279651 |
| Property Type | Single Family |
| Community Name | 461 - Glendale/Glenridge |
| CommunityFeatures | Pet Restrictions |
| Features | Balcony |
| ParkingSpaceTotal | 2 |
Building
| BathroomTotal | 3 |
| BedroomsAboveGround | 2 |
| BedroomsTotal | 2 |
| Amenities | Separate Electricity Meters, Separate Heating Controls |
| Appliances | Water Meter |
| CoolingType | Central Air Conditioning |
| ExteriorFinish | Brick, Vinyl Siding |
| HalfBathTotal | 1 |
| HeatingFuel | Natural Gas |
| HeatingType | Forced Air |
| StoriesTotal | 3 |
| SizeInterior | 1400 - 1599 Sqft |
| Type | Row / Townhouse |
Parking
| Attached Garage | |
| Garage |
Land
| Acreage | No |
Rooms
| Level | Type | Length | Width | Dimensions |
|---|---|---|---|---|
| Second Level | Kitchen | 2.62 m | 3.68 m | 2.62 m x 3.68 m |
| Second Level | Great Room | 4.69 m | 4.81 m | 4.69 m x 4.81 m |
| Third Level | Primary Bedroom | 2.8 m | 3.84 m | 2.8 m x 3.84 m |
| Third Level | Bedroom | 2.74 m | 2.43 m | 2.74 m x 2.43 m |
| Ground Level | Recreational, Games Room | 3.53 m | 2.68 m | 3.53 m x 2.68 m |
Interested?
Contact us for more information
No Favourites Found

The trademarks REALTOR®, REALTORS®, and the REALTOR® logo are controlled by The Canadian Real Estate Association (CREA) and identify real estate professionals who are members of CREA. The trademarks MLS®, Multiple Listing Service® and the associated logos are owned by The Canadian Real Estate Association (CREA) and identify the quality of services provided by real estate professionals who are members of CREA. The trademark DDF® is owned by The Canadian Real Estate Association (CREA) and identifies CREA's Data Distribution Facility (DDF®)
July 11 2025 07:01:48
Muskoka Haliburton Orillia – The Lakelands Association of REALTORS®
Homelife Power Realty Inc

