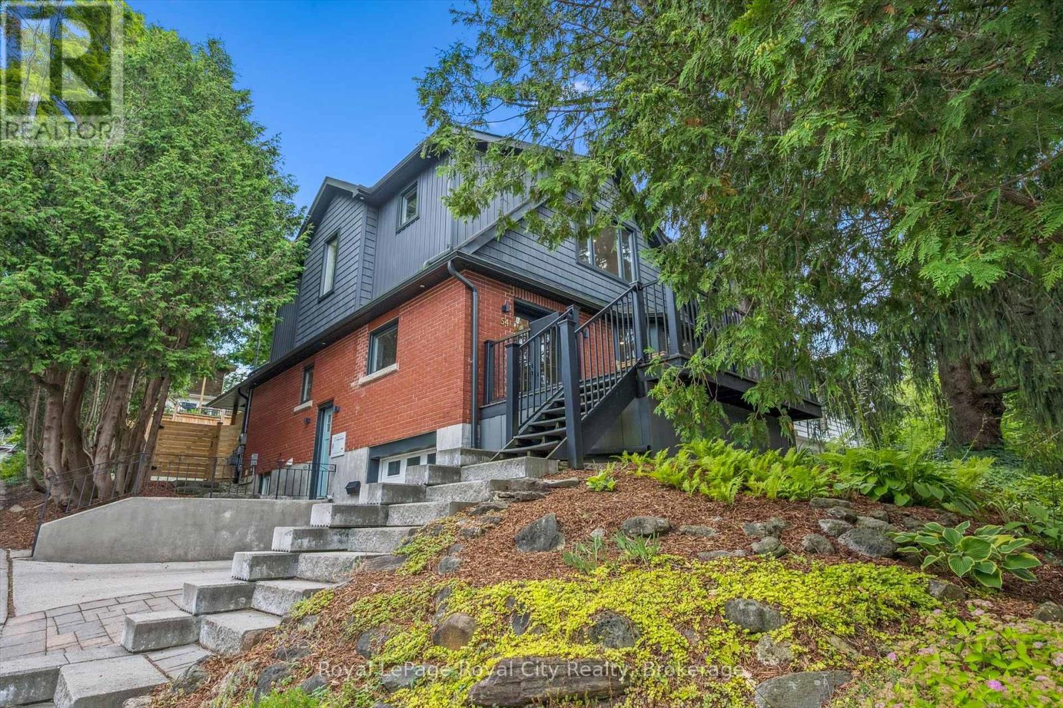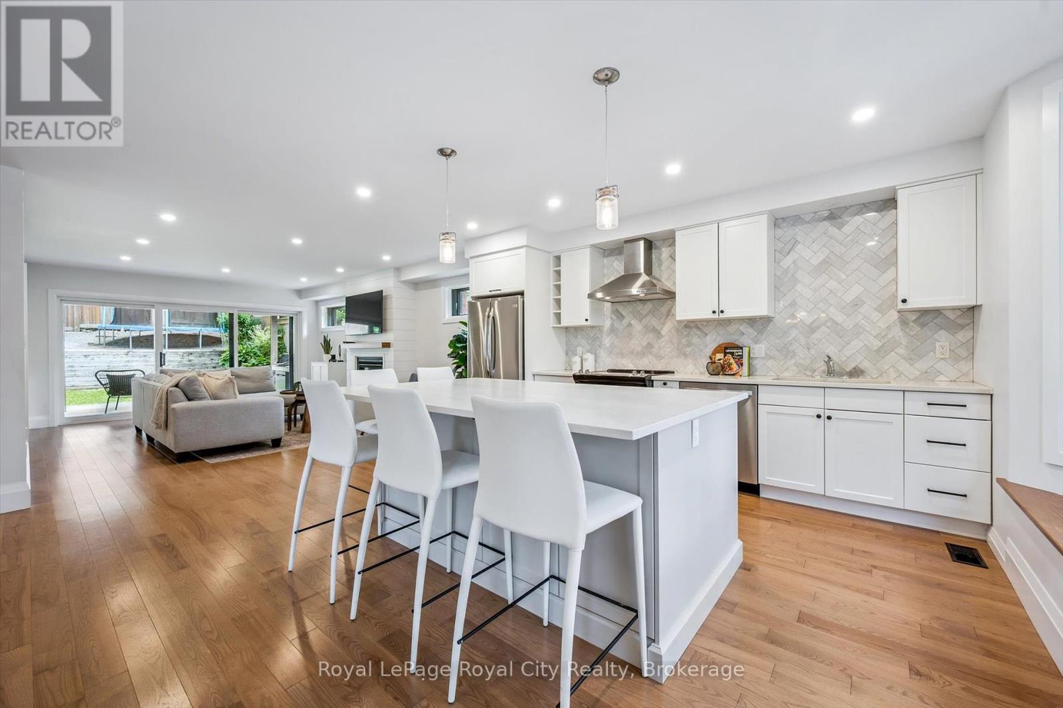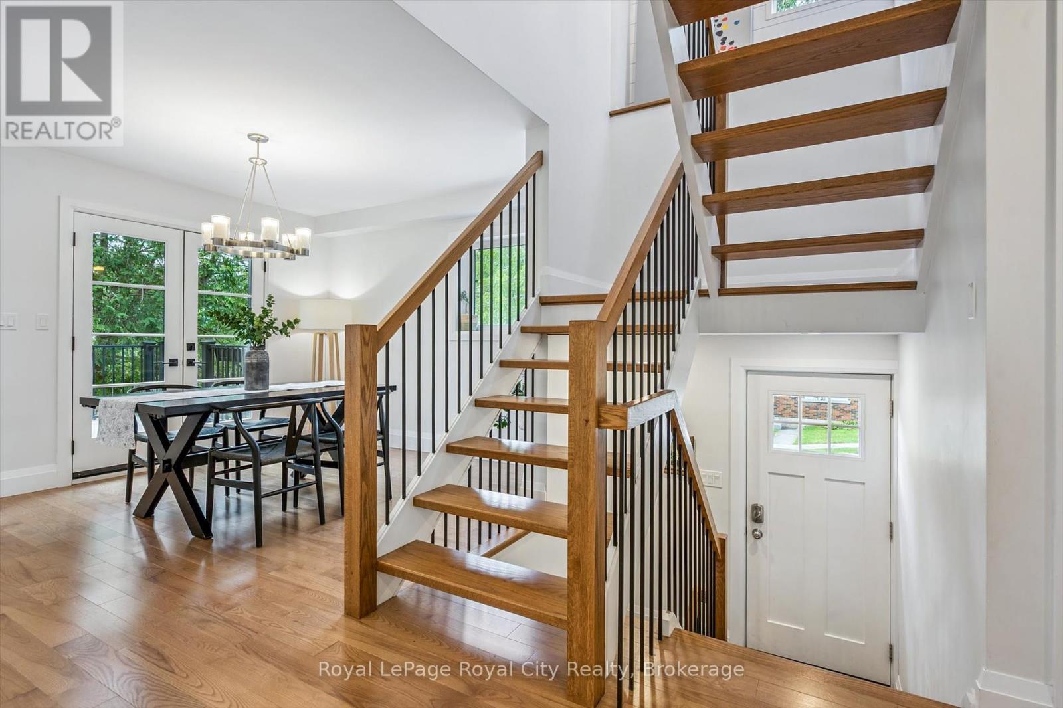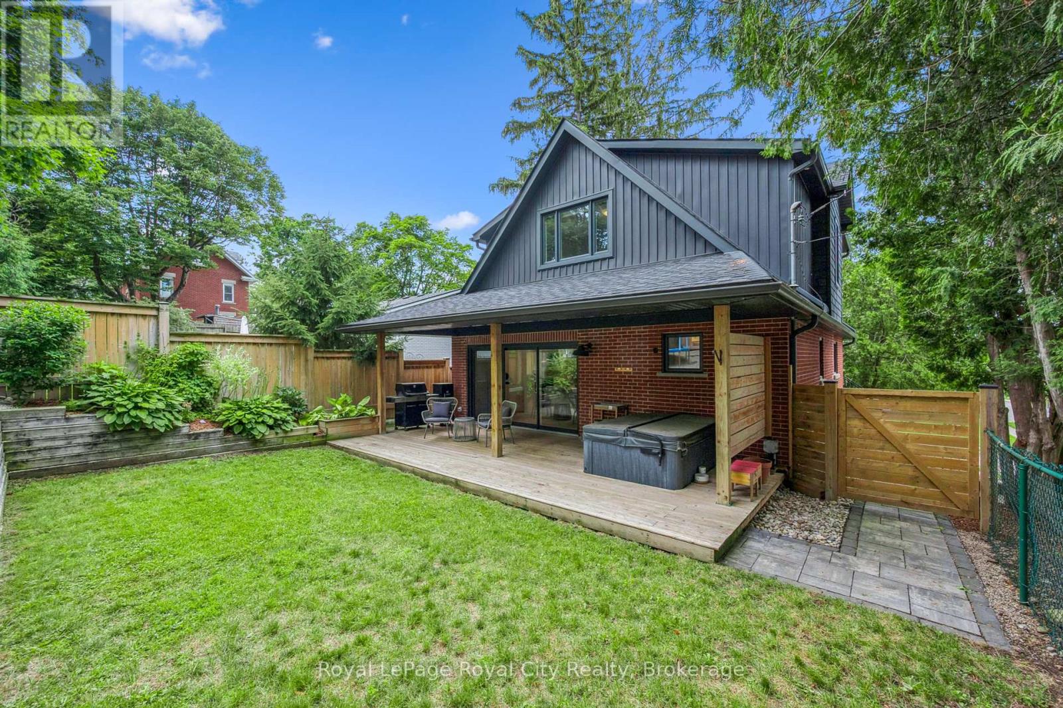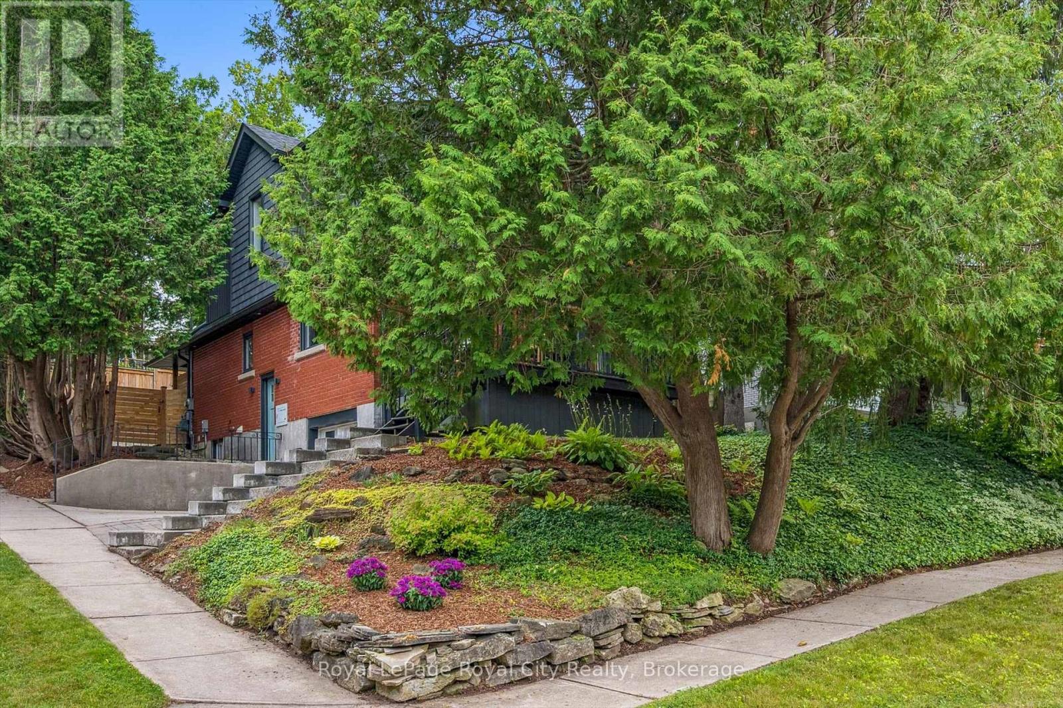LOADING
54 Forbes Avenue Guelph (Dovercliffe Park/old University), Ontario N1G 1G4
$1,339,900
Welcome to 54 Forbes Avenue - a thoughtfully rebuilt & fully renovated home in the heart of Guelphs desirable Old University neighbourhood. Completed in Jan 2019 by reputable builder Vanderbuilt Homes, this custom renovation blends warm wood accents, clean lines & cozy indoor-outdoor living spaces, evoking subtle Scandinavian chalet-style charm - right in the heart of the city. Step inside to an open-concept main floor designed for everyday living & entertaining. The chefs kitchen features an oversized island, stainless steel appliances & plenty of prep space, flowing seamlessly into a bright living room w/ a gas fireplace. The dining area walks out to a private, treed front deck - perfect for morning coffee or summer dinners. Youll also find a separate den, ideal for a home office or reading nook + a convenient 2-pc bath. Expansive windows in the living room overlook the backyard & bring the outdoors in, filling the space w/ natural light & offering a seamless connection to the covered back deck featuring a spa-like hot tub. The views of the mature trees & thoughtfully landscaped, fully fenced yard create a peaceful, private backdrop year-round. Upstairs, the spacious primary suite offers a peaceful retreat w/ a walk-in closet & a sleek 3-piece ensuite. 2 additional bedrooms - each with their own walk-in closet &tree-covered views - share a beautifully finished 4-pc bath. The partially finished basement offers flexibility w/ a bonus room that could function as a gym, rec room, additional office, or future guest space + in-suite laundry, extra storage & direct access to the garage. Located in the John McCrae school district & just minutes to the University of Guelph, Cutten Fields, Downtown & Royal City Park, this home truly offers it all - modern comfort, quality craftsmanship, & a location that cant be beat. Youre just steps from Royal City Park, Royal Recreation Trail, The Boathouse, and many more of Downtown Guelphs beloved amenities. (id:13139)
Property Details
| MLS® Number | X12279519 |
| Property Type | Single Family |
| Community Name | Dovercliffe Park/Old University |
| AmenitiesNearBy | Golf Nearby, Place Of Worship, Public Transit, Schools |
| EquipmentType | None |
| Features | Lighting |
| ParkingSpaceTotal | 3 |
| RentalEquipmentType | None |
| Structure | Deck |
Building
| BathroomTotal | 3 |
| BedroomsAboveGround | 3 |
| BedroomsTotal | 3 |
| Age | 51 To 99 Years |
| Amenities | Fireplace(s) |
| Appliances | Hot Tub, Garage Door Opener Remote(s), Water Heater, Water Softener, Dishwasher, Dryer, Garage Door Opener, Hood Fan, Washer, Refrigerator |
| BasementType | Full |
| ConstructionStatus | Insulation Upgraded |
| ConstructionStyleAttachment | Detached |
| CoolingType | Central Air Conditioning |
| ExteriorFinish | Brick, Vinyl Siding |
| FireProtection | Smoke Detectors |
| FireplacePresent | Yes |
| FireplaceTotal | 1 |
| FlooringType | Hardwood |
| FoundationType | Block |
| HalfBathTotal | 1 |
| HeatingFuel | Natural Gas |
| HeatingType | Forced Air |
| StoriesTotal | 2 |
| SizeInterior | 1500 - 2000 Sqft |
| Type | House |
| UtilityWater | Municipal Water |
Parking
| Attached Garage | |
| Garage |
Land
| Acreage | No |
| FenceType | Fully Fenced |
| LandAmenities | Golf Nearby, Place Of Worship, Public Transit, Schools |
| LandscapeFeatures | Landscaped |
| Sewer | Sanitary Sewer |
| SizeDepth | 100 Ft |
| SizeFrontage | 35 Ft |
| SizeIrregular | 35 X 100 Ft |
| SizeTotalText | 35 X 100 Ft |
Rooms
| Level | Type | Length | Width | Dimensions |
|---|---|---|---|---|
| Second Level | Bathroom | 1.73 m | 2.72 m | 1.73 m x 2.72 m |
| Second Level | Bathroom | 2.9 m | 1.93 m | 2.9 m x 1.93 m |
| Second Level | Bedroom | 3.52 m | 2.98 m | 3.52 m x 2.98 m |
| Second Level | Bedroom | 3.93 m | 2.84 m | 3.93 m x 2.84 m |
| Second Level | Primary Bedroom | 3.94 m | 4.32 m | 3.94 m x 4.32 m |
| Basement | Laundry Room | 3.39 m | 4.75 m | 3.39 m x 4.75 m |
| Basement | Utility Room | 3.92 m | 4.6 m | 3.92 m x 4.6 m |
| Basement | Other | 3.85 m | 4.64 m | 3.85 m x 4.64 m |
| Main Level | Bathroom | 1.96 m | 1.53 m | 1.96 m x 1.53 m |
| Main Level | Dining Room | 3.33 m | 3.31 m | 3.33 m x 3.31 m |
| Main Level | Kitchen | 4.24 m | 4.36 m | 4.24 m x 4.36 m |
| Main Level | Living Room | 4.24 m | 5.94 m | 4.24 m x 5.94 m |
| Main Level | Office | 3.22 m | 3.17 m | 3.22 m x 3.17 m |
Interested?
Contact us for more information
No Favourites Found

The trademarks REALTOR®, REALTORS®, and the REALTOR® logo are controlled by The Canadian Real Estate Association (CREA) and identify real estate professionals who are members of CREA. The trademarks MLS®, Multiple Listing Service® and the associated logos are owned by The Canadian Real Estate Association (CREA) and identify the quality of services provided by real estate professionals who are members of CREA. The trademark DDF® is owned by The Canadian Real Estate Association (CREA) and identifies CREA's Data Distribution Facility (DDF®)
July 11 2025 06:33:30
Muskoka Haliburton Orillia – The Lakelands Association of REALTORS®
Royal LePage Royal City Realty

