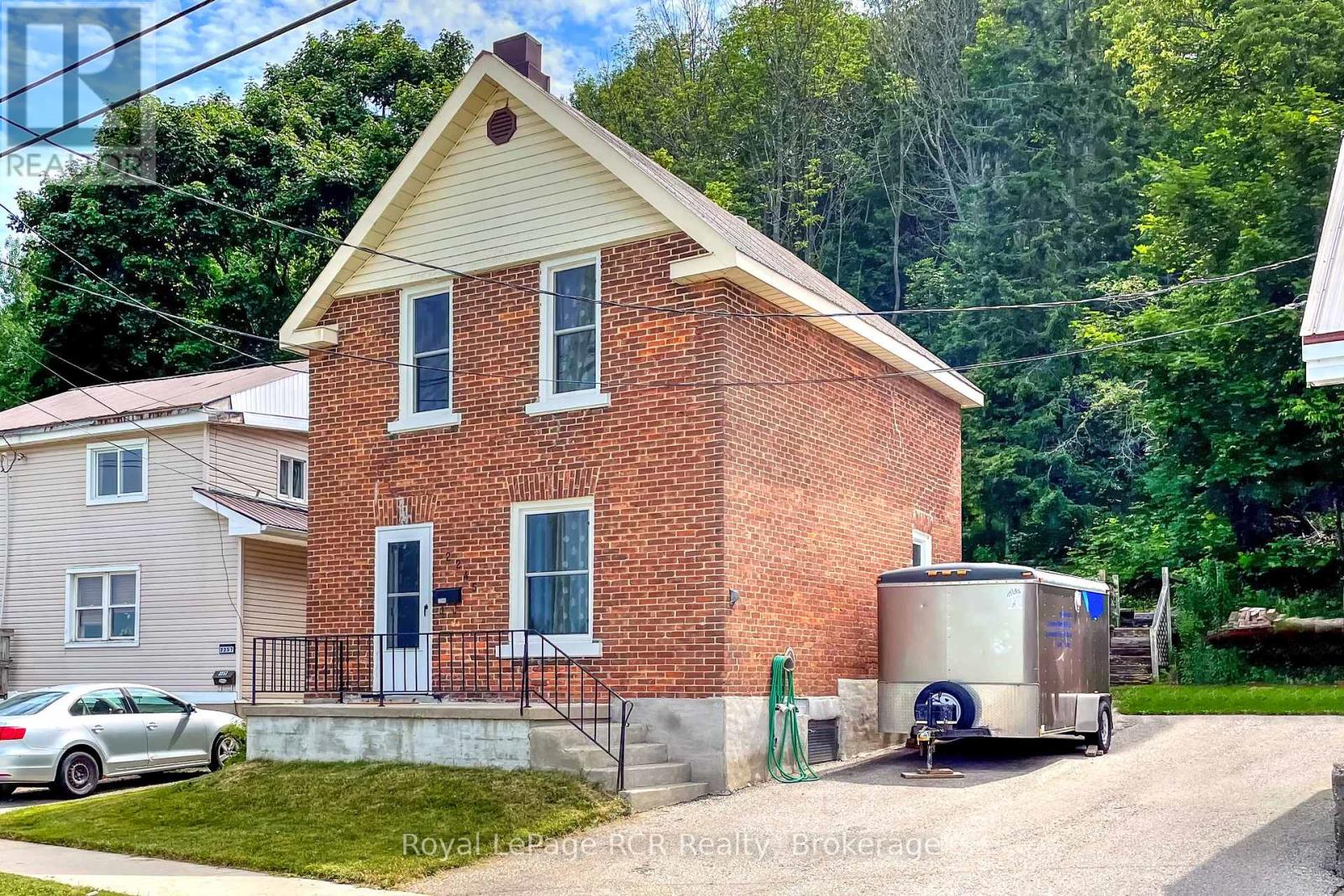LOADING
$374,900
Here's the affordable home you've been waiting for! This 3 bedroom, 2 bathroom home has had a number of recent updates, most notably the kitchen, completed in 2024. Also, new flooring for the main level (2023), fresh paint throughout, almost all windows replaced, upgraded insulation in the attic, updated electrical panel, and more. Fantastic location with the Tom Thomson trail directly across the street, views of the water, and walking distance to the Bayshore Community Centre (hello, hockey fans!) Contact your REALTOR to book a showing. (id:13139)
Property Details
| MLS® Number | X12282238 |
| Property Type | Single Family |
| Community Name | Owen Sound |
| AmenitiesNearBy | Park, Public Transit |
| CommunityFeatures | Community Centre |
| EquipmentType | Water Heater |
| ParkingSpaceTotal | 2 |
| RentalEquipmentType | Water Heater |
| Structure | Shed |
| ViewType | View |
Building
| BathroomTotal | 2 |
| BedroomsAboveGround | 3 |
| BedroomsTotal | 3 |
| Age | 100+ Years |
| Appliances | Dishwasher, Dryer, Microwave, Stove, Washer, Window Coverings, Refrigerator |
| BasementDevelopment | Unfinished |
| BasementType | N/a (unfinished) |
| ConstructionStyleAttachment | Detached |
| ExteriorFinish | Brick |
| FoundationType | Stone |
| HalfBathTotal | 1 |
| HeatingFuel | Natural Gas |
| HeatingType | Forced Air |
| StoriesTotal | 2 |
| SizeInterior | 1100 - 1500 Sqft |
| Type | House |
| UtilityWater | Municipal Water |
Parking
| No Garage |
Land
| Acreage | No |
| LandAmenities | Park, Public Transit |
| Sewer | Sanitary Sewer |
| SizeDepth | 100 Ft |
| SizeFrontage | 39 Ft ,6 In |
| SizeIrregular | 39.5 X 100 Ft |
| SizeTotalText | 39.5 X 100 Ft |
| ZoningDescription | R4 |
Rooms
| Level | Type | Length | Width | Dimensions |
|---|---|---|---|---|
| Second Level | Bathroom | 3.08 m | 4 m | 3.08 m x 4 m |
| Second Level | Bedroom | 3.41 m | 2.74 m | 3.41 m x 2.74 m |
| Second Level | Bedroom | 2.31 m | 3.19 m | 2.31 m x 3.19 m |
| Second Level | Primary Bedroom | 2.88 m | 3.94 m | 2.88 m x 3.94 m |
| Main Level | Bathroom | 1.22 m | 1.92 m | 1.22 m x 1.92 m |
| Main Level | Dining Room | 2.72 m | 3.57 m | 2.72 m x 3.57 m |
| Main Level | Foyer | 1.95 m | 3.98 m | 1.95 m x 3.98 m |
| Main Level | Kitchen | 2.47 m | 3.56 m | 2.47 m x 3.56 m |
| Main Level | Living Room | 3.21 m | 4.12 m | 3.21 m x 4.12 m |
https://www.realtor.ca/real-estate/28599750/2245-3rd-avenue-e-owen-sound-owen-sound
Interested?
Contact us for more information
No Favourites Found

The trademarks REALTOR®, REALTORS®, and the REALTOR® logo are controlled by The Canadian Real Estate Association (CREA) and identify real estate professionals who are members of CREA. The trademarks MLS®, Multiple Listing Service® and the associated logos are owned by The Canadian Real Estate Association (CREA) and identify the quality of services provided by real estate professionals who are members of CREA. The trademark DDF® is owned by The Canadian Real Estate Association (CREA) and identifies CREA's Data Distribution Facility (DDF®)
July 30 2025 01:01:35
Muskoka Haliburton Orillia – The Lakelands Association of REALTORS®
Royal LePage Rcr Realty
































