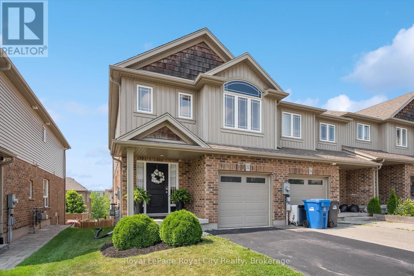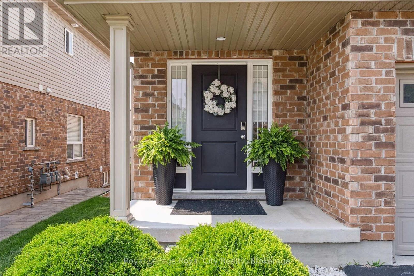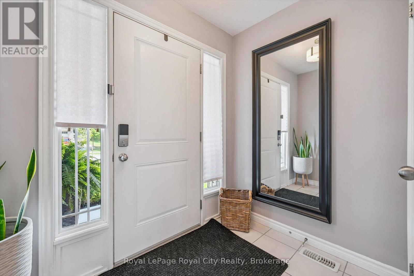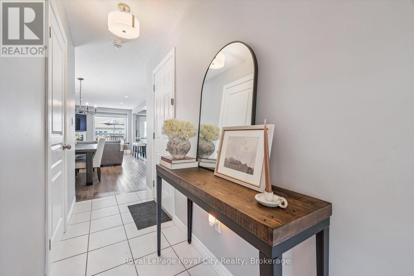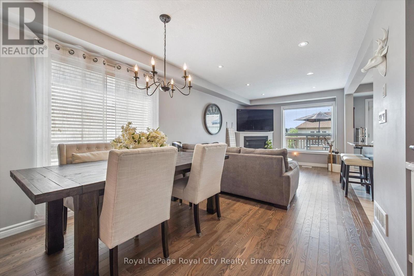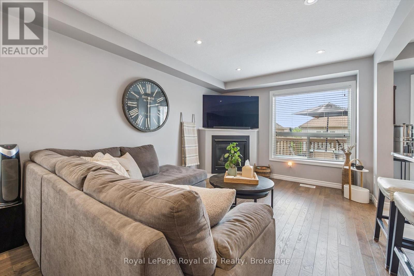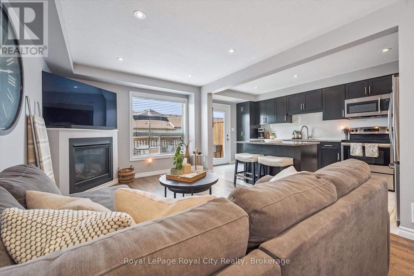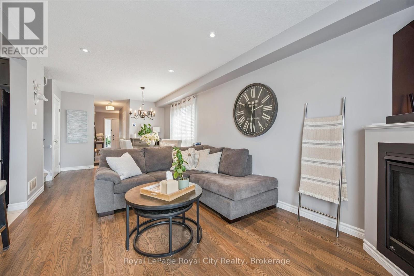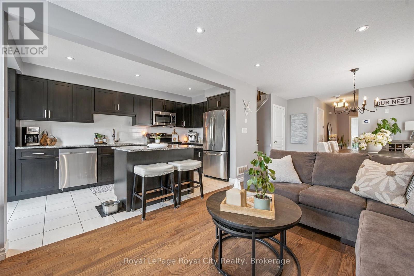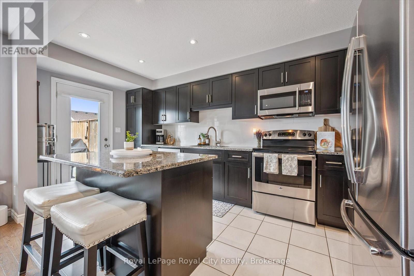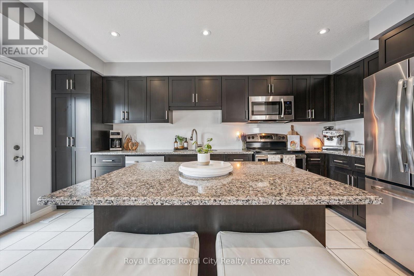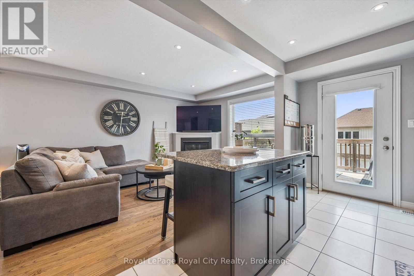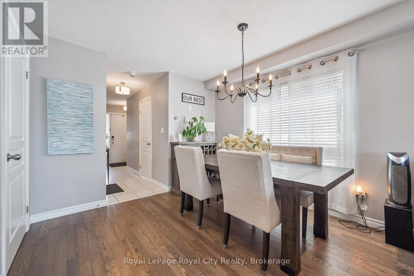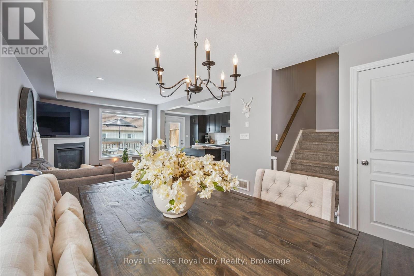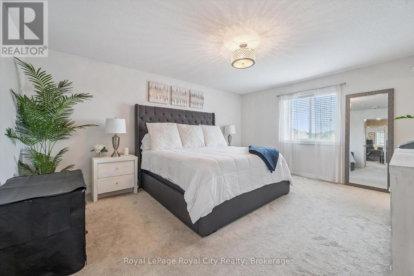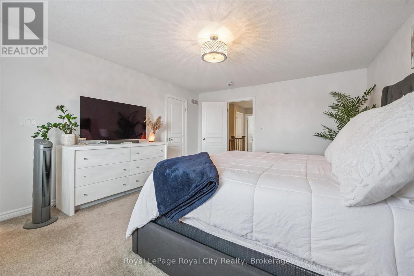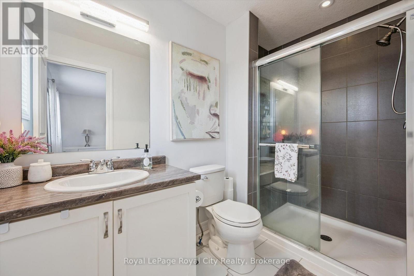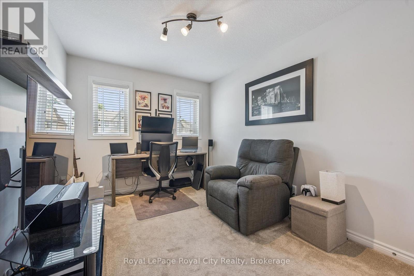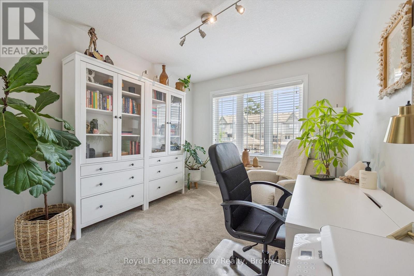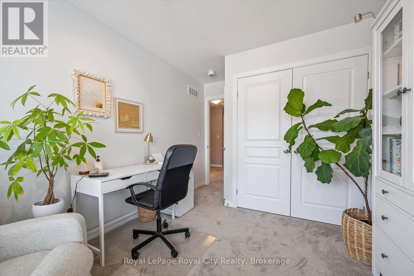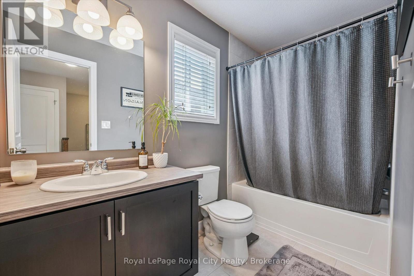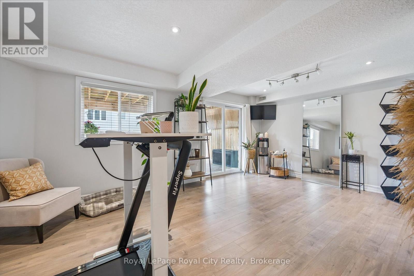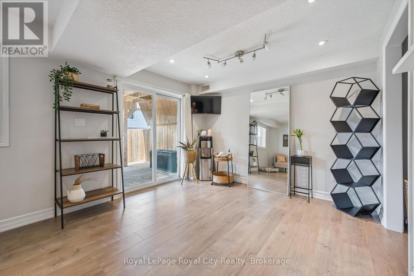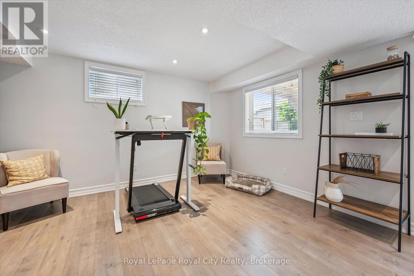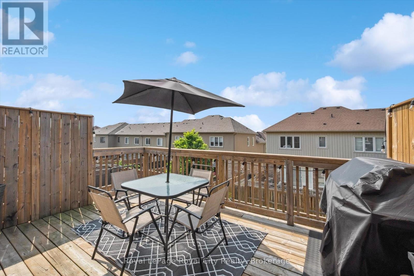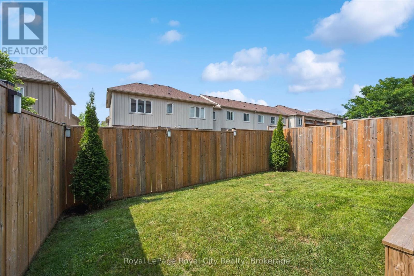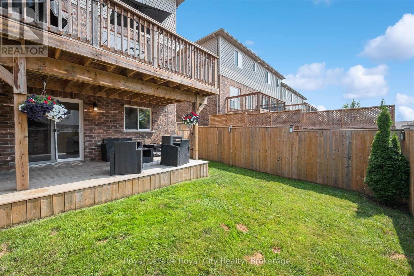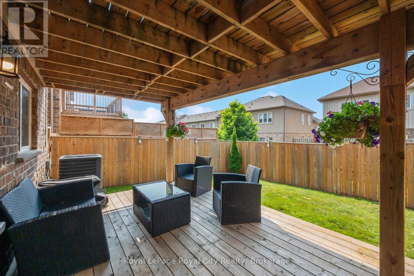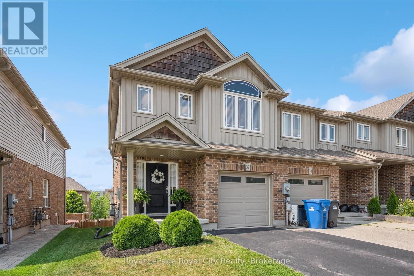LOADING
$788,000
Welcome to this immaculate freehold townhome offering a perfect blend of comfort and contemporary style - with no condo fees! Featuring three spacious bedrooms, including a primary suite with a walk-in closet, this home is ideal for families or anyone seeking extra space. Enjoy a bright, open-concept kitchen complete with stainless steel appliances and plenty of room to gather. The cozy gas fireplace adds warmth and charm to the main living area, while neutral décor throughout creates a calm, modern aesthetic.Take in the outdoors from not one, but two private decks - including a walkout from the finished basement and an upper-level deck perfect for relaxing or entertaining. Additional perks include upstairs laundry, ample basement storage, and a one-car garage with a two-car driveway. Located in a quiet, family-oriented neighborhood, this home truly offers the best of both style and function. (id:13139)
Property Details
| MLS® Number | X12285067 |
| Property Type | Single Family |
| Community Name | Grange Road |
| EquipmentType | Water Heater |
| ParkingSpaceTotal | 3 |
| RentalEquipmentType | Water Heater |
Building
| BathroomTotal | 3 |
| BedroomsAboveGround | 3 |
| BedroomsTotal | 3 |
| Appliances | Water Softener, Garage Door Opener Remote(s), Dishwasher, Dryer, Stove, Washer, Refrigerator |
| BasementDevelopment | Finished |
| BasementFeatures | Walk Out |
| BasementType | N/a (finished) |
| ConstructionStyleAttachment | Attached |
| CoolingType | Central Air Conditioning |
| ExteriorFinish | Brick, Vinyl Siding |
| FireplacePresent | Yes |
| FireplaceTotal | 1 |
| FoundationType | Poured Concrete |
| HalfBathTotal | 1 |
| HeatingFuel | Natural Gas |
| HeatingType | Forced Air |
| StoriesTotal | 2 |
| SizeInterior | 1500 - 2000 Sqft |
| Type | Row / Townhouse |
| UtilityWater | Municipal Water |
Parking
| Attached Garage | |
| Garage |
Land
| Acreage | No |
| Sewer | Sanitary Sewer |
| SizeDepth | 100 Ft ,1 In |
| SizeFrontage | 26 Ft |
| SizeIrregular | 26 X 100.1 Ft |
| SizeTotalText | 26 X 100.1 Ft |
https://www.realtor.ca/real-estate/28605848/32-jeffrey-drive-guelph-grange-road-grange-road
Interested?
Contact us for more information
No Favourites Found

The trademarks REALTOR®, REALTORS®, and the REALTOR® logo are controlled by The Canadian Real Estate Association (CREA) and identify real estate professionals who are members of CREA. The trademarks MLS®, Multiple Listing Service® and the associated logos are owned by The Canadian Real Estate Association (CREA) and identify the quality of services provided by real estate professionals who are members of CREA. The trademark DDF® is owned by The Canadian Real Estate Association (CREA) and identifies CREA's Data Distribution Facility (DDF®)
September 05 2025 04:52:40
Muskoka Haliburton Orillia – The Lakelands Association of REALTORS®
Royal LePage Royal City Realty

