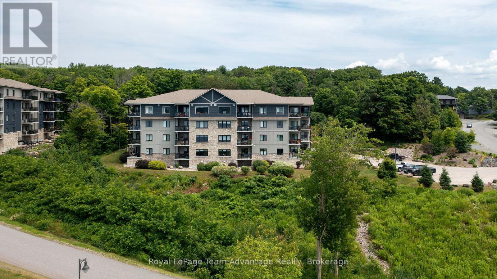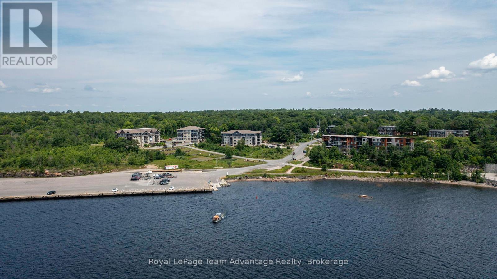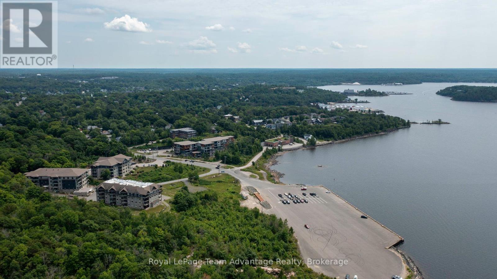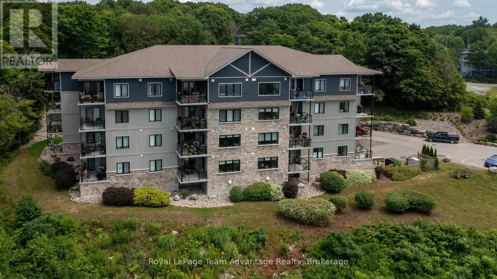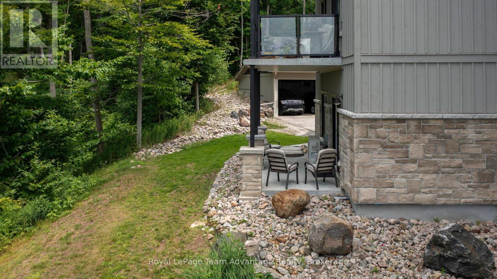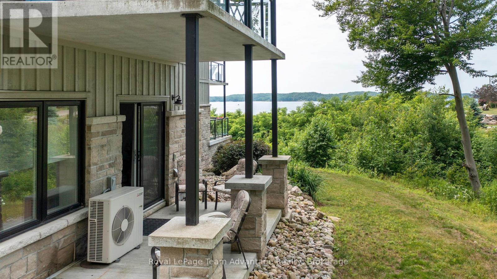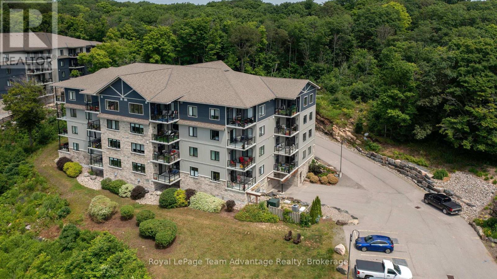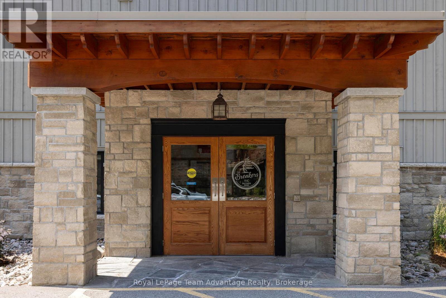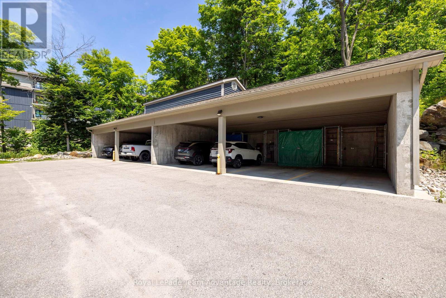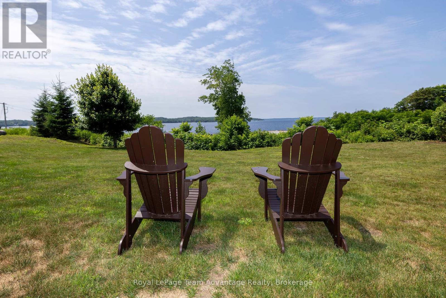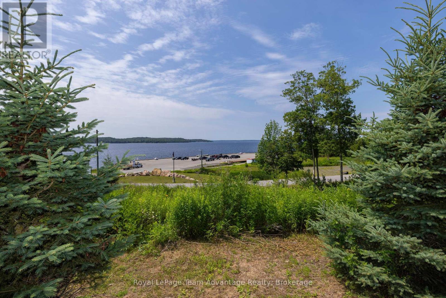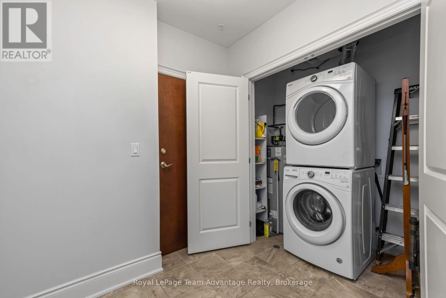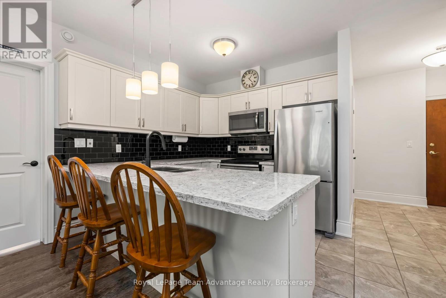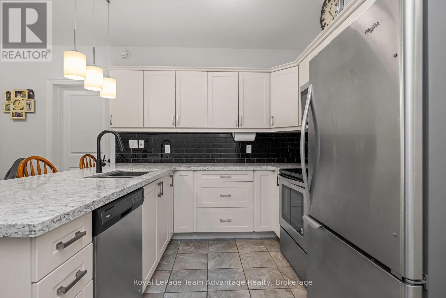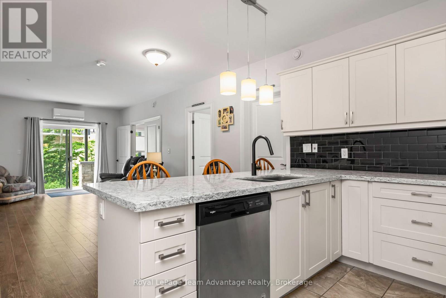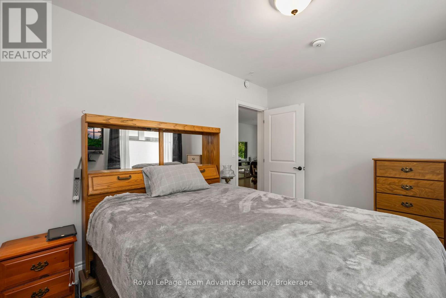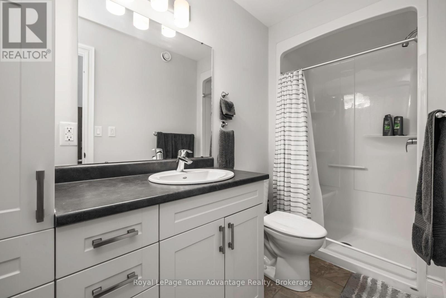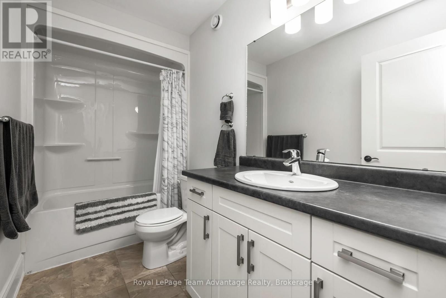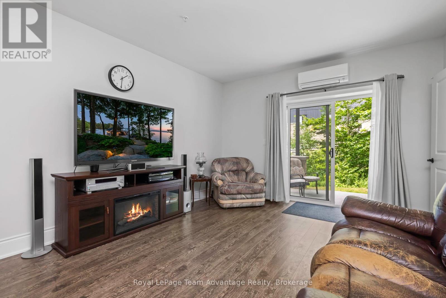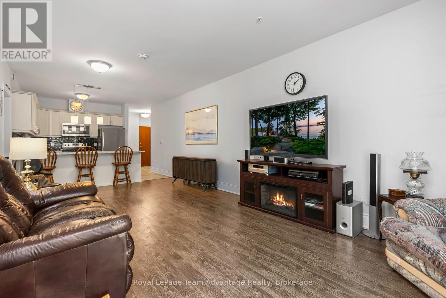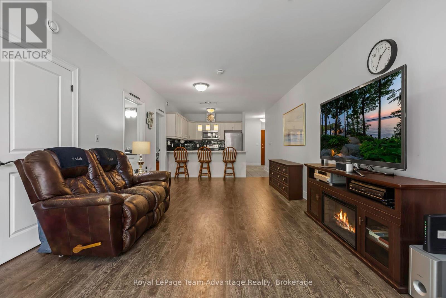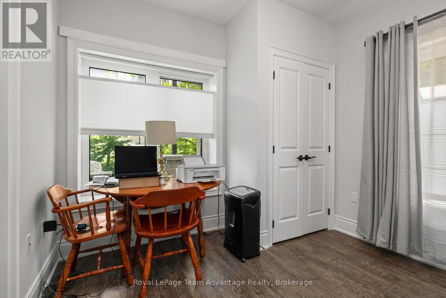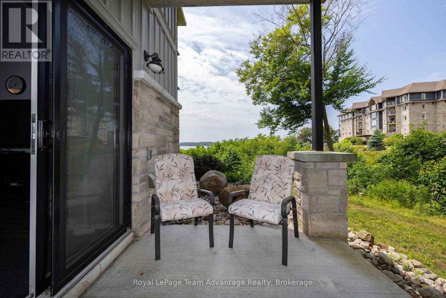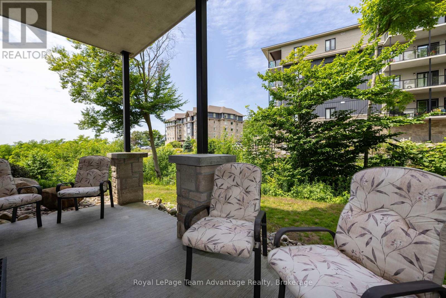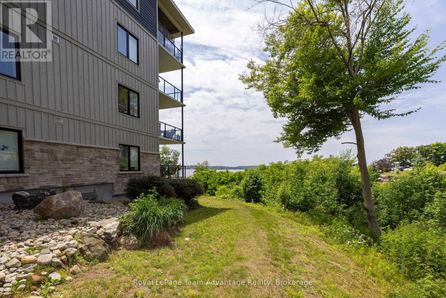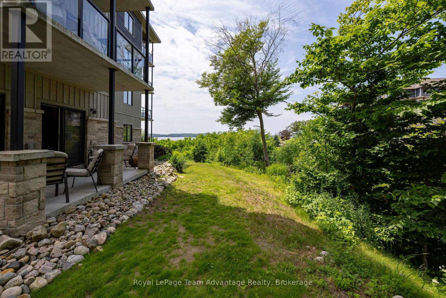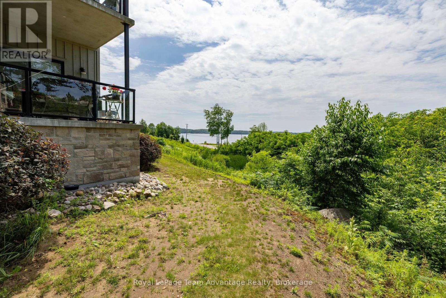LOADING
$519,000Maintenance, Common Area Maintenance
$625 Monthly
Maintenance, Common Area Maintenance
$625 MonthlyWelcome to effortless living in this ground-floor condo unit located in the Breakers at Granite Harbour. Step inside to find an open concept layout featuring a spacious living and kitchen area, 2 bedrooms and 2 baths. A rare bonus is the private side entrance leading to a charming patio area perfect for morning coffee or entertaining. Steps to Georgian Bay, Fitness trail, sailing club and the Stockey Centre. This is a must-see opportunity for those seeking year-round living or a turn-key weekend retreat close to the bay. (id:13139)
Property Details
| MLS® Number | X12284120 |
| Property Type | Single Family |
| Community Name | Parry Sound |
| AmenitiesNearBy | Beach, Golf Nearby, Hospital, Marina |
| CommunityFeatures | Pet Restrictions |
| EquipmentType | None |
| Features | Elevator, Balcony, In Suite Laundry |
| ParkingSpaceTotal | 1 |
| RentalEquipmentType | None |
| ViewType | Direct Water View |
| WaterFrontType | Waterfront |
Building
| BathroomTotal | 2 |
| BedroomsAboveGround | 2 |
| BedroomsTotal | 2 |
| Age | 6 To 10 Years |
| Amenities | Recreation Centre, Visitor Parking, Storage - Locker |
| Appliances | Intercom, Water Heater, All, Dryer, Stove, Washer, Refrigerator |
| CoolingType | Wall Unit, Ventilation System |
| ExteriorFinish | Stone, Wood |
| HeatingFuel | Natural Gas |
| HeatingType | Radiant Heat |
| SizeInterior | 900 - 999 Sqft |
| Type | Apartment |
Parking
| Underground | |
| Garage |
Land
| AccessType | Year-round Access |
| Acreage | No |
| LandAmenities | Beach, Golf Nearby, Hospital, Marina |
| ZoningDescription | M2 |
Rooms
| Level | Type | Length | Width | Dimensions |
|---|---|---|---|---|
| Main Level | Living Room | 3.96 m | 3.89 m | 3.96 m x 3.89 m |
| Main Level | Dining Room | 3.89 m | 2.77 m | 3.89 m x 2.77 m |
| Main Level | Kitchen | 3.89 m | 2.74 m | 3.89 m x 2.74 m |
| Main Level | Foyer | 2.27 m | 2.22 m | 2.27 m x 2.22 m |
| Main Level | Laundry Room | 2.27 m | 0.98 m | 2.27 m x 0.98 m |
| Main Level | Primary Bedroom | 3.88 m | 2.99 m | 3.88 m x 2.99 m |
| Main Level | Bedroom | 3.86 m | 2.99 m | 3.86 m x 2.99 m |
| Main Level | Bathroom | 3.2 m | 1.51 m | 3.2 m x 1.51 m |
| Main Level | Bathroom | 2.99 m | 1.48 m | 2.99 m x 1.48 m |
| Main Level | Other | 1.83 m | 1.51 m | 1.83 m x 1.51 m |
https://www.realtor.ca/real-estate/28603393/108-11c-salt-dock-road-parry-sound-parry-sound
Interested?
Contact us for more information
No Favourites Found

The trademarks REALTOR®, REALTORS®, and the REALTOR® logo are controlled by The Canadian Real Estate Association (CREA) and identify real estate professionals who are members of CREA. The trademarks MLS®, Multiple Listing Service® and the associated logos are owned by The Canadian Real Estate Association (CREA) and identify the quality of services provided by real estate professionals who are members of CREA. The trademark DDF® is owned by The Canadian Real Estate Association (CREA) and identifies CREA's Data Distribution Facility (DDF®)
July 15 2025 01:51:42
Muskoka Haliburton Orillia – The Lakelands Association of REALTORS®
Royal LePage Team Advantage Realty

