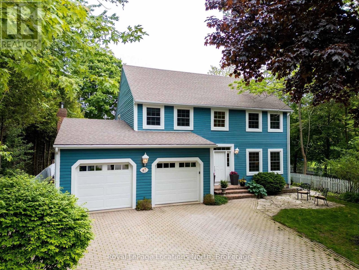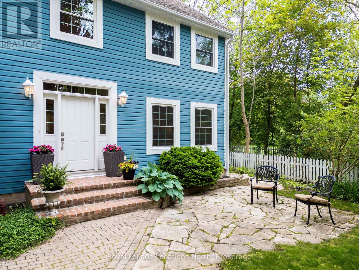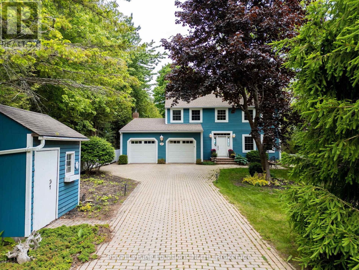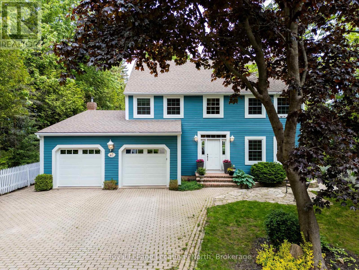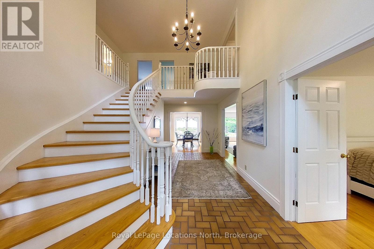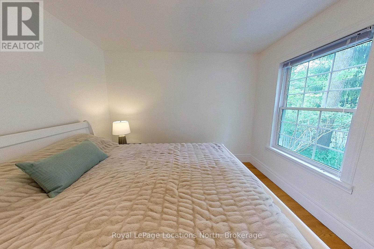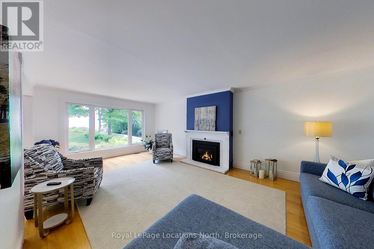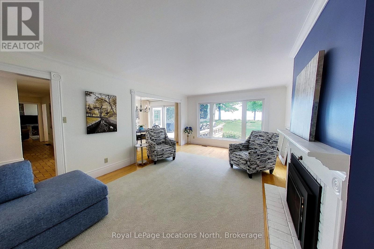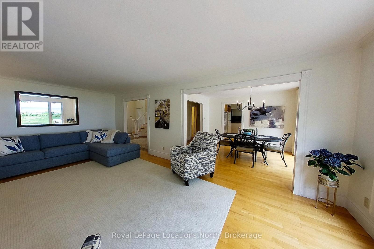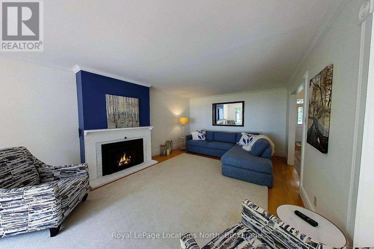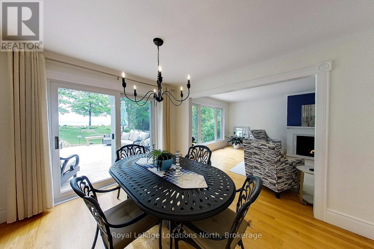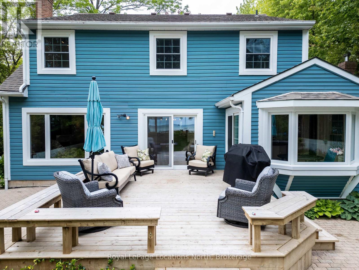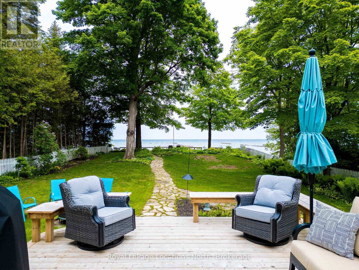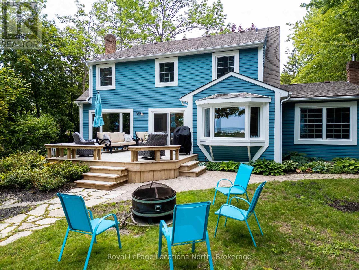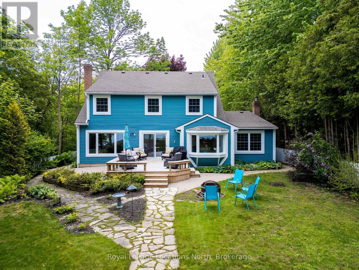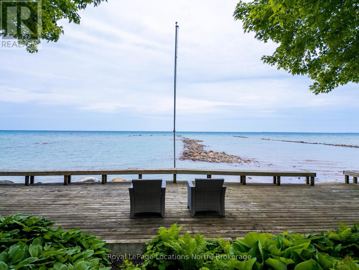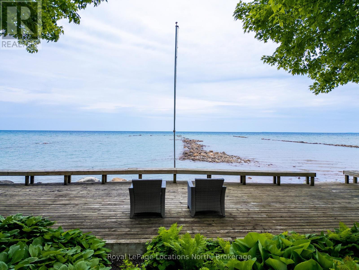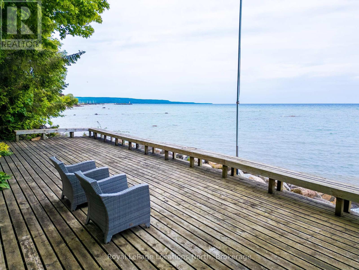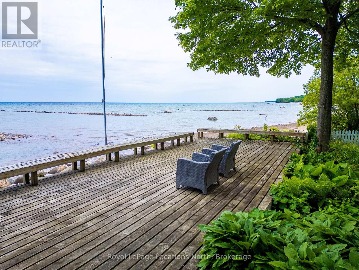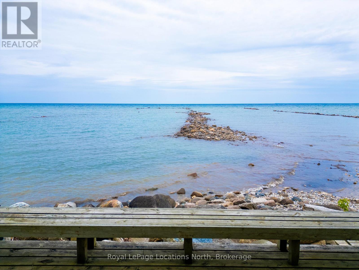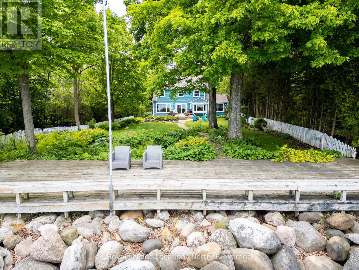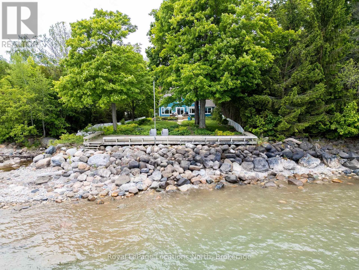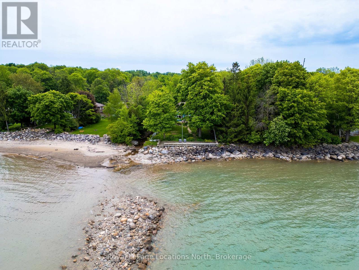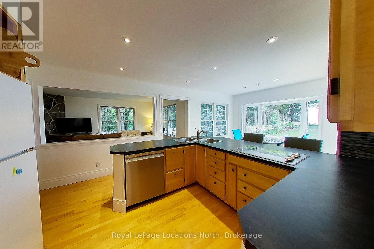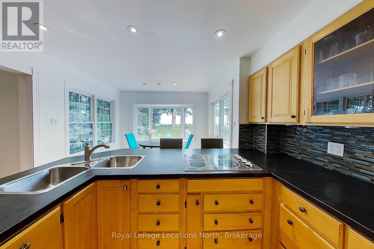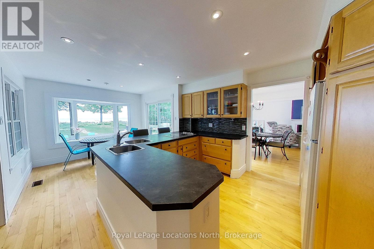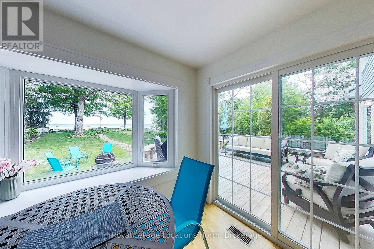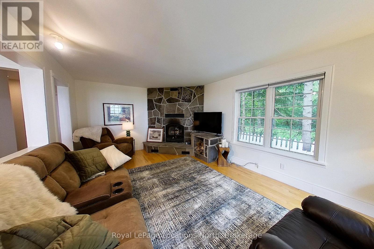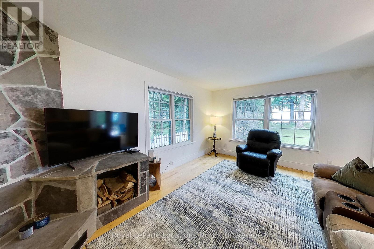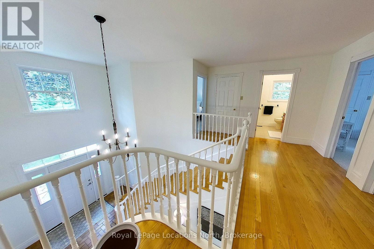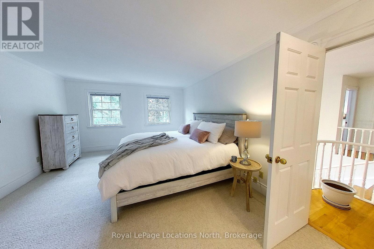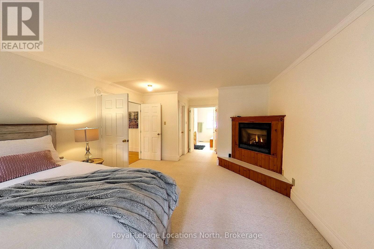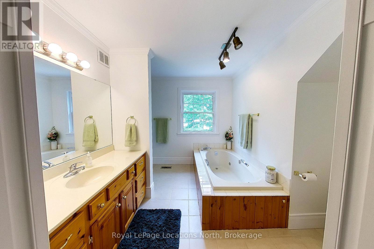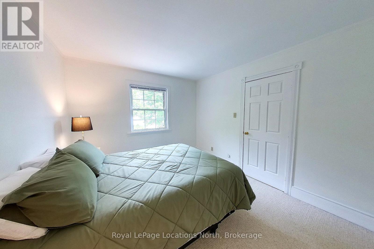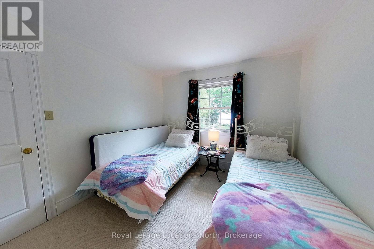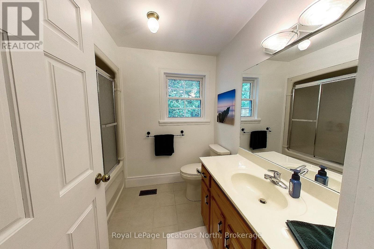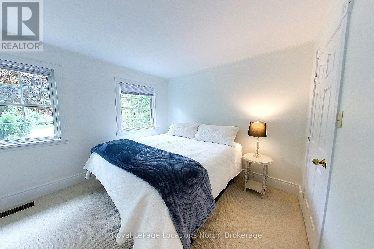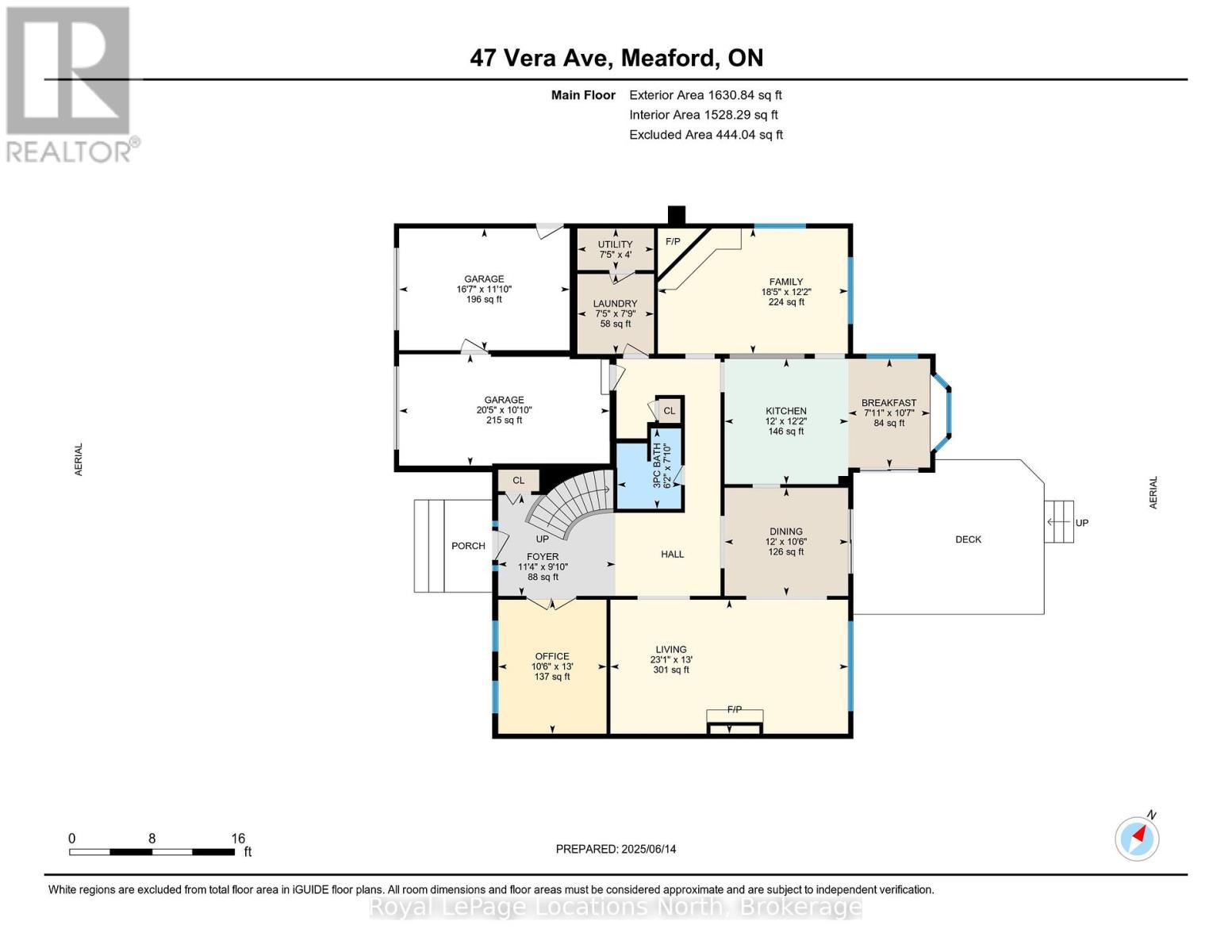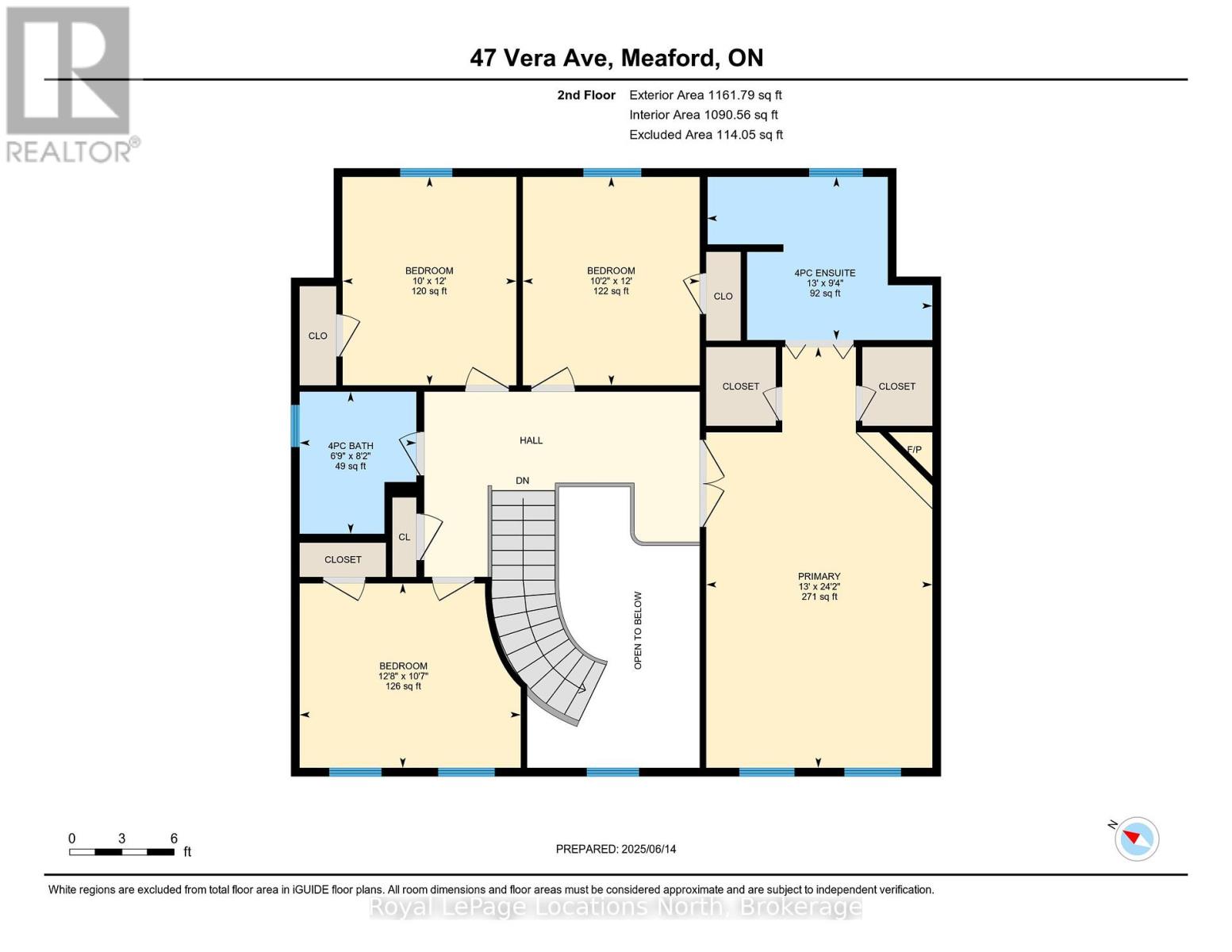LOADING
$1,849,000
Waterfront Living! Welcome to 47 Vera street. This private, stately Home is surrounded by trees, calming stream, Landscaped Gardens and 76' of Georgian Bay Waterfront. Situated perfectly on the 272' deep lot allowing multi-vehicle parking, sitting area, wood shed and garden space for beautiful curb appeal. The back of the home showcases the Water from the large deck off the house (2024), firepit area, perennial gardens and the shoreline deck with views of Meaford Harbour and Memorial Park. Walk into a large Foyer with closet and beautiful staircase to the second floor. Follow through to the dining room with patio doors (2024) to the deck and back yard. The living room features the best view of the yard, Bay & Stars out of the new Window (2025) and Keep warm with the New Valor Gas Fireplace (2024). The Kitchen has a Breakfast area with a view of the bay (Window 2024) and open to the cozy Den with wood burning fireplace great for entertaining. The access to the garage is just off the Laundry and Utility room and a 3 peice bath is located behind the kitchen. An office/Main floor bedroom over looks the front garden. The Second floor has 3 large bedrooms, a 4 piece bath and a Primary Suite with Walk-in closets, Gas Fireplace and 4 Piece ensuite with jacuzzi tub. The interior has been professionally painted throughout (2024) & Many trees have been removed to clean up the property. Recreation meets Daily Life here on Vera St. New Air Conditioner with Ecobee Smart Thermostat (June 2025), New Furnace (Sept 2025), On Demand Hot Water (Sept 2025), Refrigerator (2025), Washer/ Dryer (2025) (id:13139)
Property Details
| MLS® Number | X12286955 |
| Property Type | Single Family |
| Community Name | Meaford |
| Easement | Environment Protected, None |
| Features | Sump Pump |
| ParkingSpaceTotal | 6 |
| Structure | Deck |
| ViewType | Direct Water View |
| WaterFrontType | Waterfront |
Building
| BathroomTotal | 3 |
| BedroomsAboveGround | 4 |
| BedroomsTotal | 4 |
| Amenities | Fireplace(s) |
| Appliances | Garage Door Opener Remote(s), Oven - Built-in, Central Vacuum, Water Heater, Water Meter, Dryer, Oven, Stove, Washer, Refrigerator |
| BasementType | Crawl Space |
| ConstructionStyleAttachment | Detached |
| CoolingType | Central Air Conditioning |
| ExteriorFinish | Vinyl Siding |
| FireplacePresent | Yes |
| FireplaceTotal | 3 |
| FoundationType | Concrete |
| HeatingFuel | Natural Gas |
| HeatingType | Forced Air |
| StoriesTotal | 2 |
| SizeInterior | 2500 - 3000 Sqft |
| Type | House |
| UtilityWater | Municipal Water |
Parking
| Attached Garage | |
| Garage |
Land
| AccessType | Public Road |
| Acreage | No |
| LandscapeFeatures | Landscaped |
| Sewer | Sanitary Sewer |
| SizeDepth | 272 Ft |
| SizeFrontage | 65 Ft |
| SizeIrregular | 65 X 272 Ft ; 75' Of Waterfront |
| SizeTotalText | 65 X 272 Ft ; 75' Of Waterfront |
Rooms
| Level | Type | Length | Width | Dimensions |
|---|---|---|---|---|
| Second Level | Bathroom | 2.05 m | 2.49 m | 2.05 m x 2.49 m |
| Second Level | Bathroom | 3.95 m | 2.86 m | 3.95 m x 2.86 m |
| Second Level | Primary Bedroom | 3.96 m | 7.37 m | 3.96 m x 7.37 m |
| Second Level | Bedroom 2 | 3.87 m | 3.23 m | 3.87 m x 3.23 m |
| Second Level | Bedroom 3 | 3.04 m | 3.65 m | 3.04 m x 3.65 m |
| Second Level | Bedroom 4 | 3.1 m | 3.65 m | 3.1 m x 3.65 m |
| Main Level | Bathroom | 2.38 m | 1.89 m | 2.38 m x 1.89 m |
| Main Level | Eating Area | 3.22 m | 2.42 m | 3.22 m x 2.42 m |
| Main Level | Dining Room | 3.19 m | 3.66 m | 3.19 m x 3.66 m |
| Main Level | Family Room | 3.71 m | 5.63 m | 3.71 m x 5.63 m |
| Main Level | Foyer | 2.99 m | 3.47 m | 2.99 m x 3.47 m |
| Main Level | Kitchen | 3.72 m | 3.66 m | 3.72 m x 3.66 m |
| Main Level | Laundry Room | 2.36 m | 2.27 m | 2.36 m x 2.27 m |
| Main Level | Living Room | 3.97 m | 7.04 m | 3.97 m x 7.04 m |
| Main Level | Office | 3.97 m | 3.21 m | 3.97 m x 3.21 m |
| Main Level | Utility Room | 1.23 m | 2.27 m | 1.23 m x 2.27 m |
https://www.realtor.ca/real-estate/28609602/47-vera-street-meaford-meaford
Interested?
Contact us for more information
No Favourites Found

The trademarks REALTOR®, REALTORS®, and the REALTOR® logo are controlled by The Canadian Real Estate Association (CREA) and identify real estate professionals who are members of CREA. The trademarks MLS®, Multiple Listing Service® and the associated logos are owned by The Canadian Real Estate Association (CREA) and identify the quality of services provided by real estate professionals who are members of CREA. The trademark DDF® is owned by The Canadian Real Estate Association (CREA) and identifies CREA's Data Distribution Facility (DDF®)
September 09 2025 05:58:47
Muskoka Haliburton Orillia – The Lakelands Association of REALTORS®
Royal LePage Locations North

