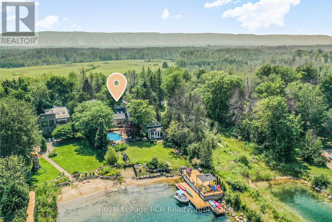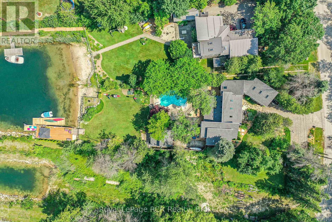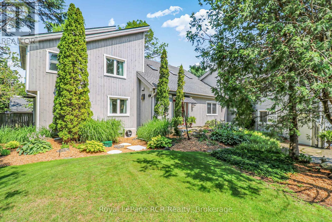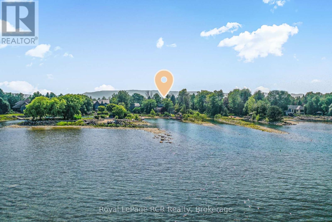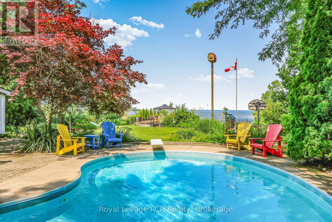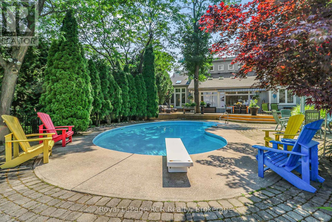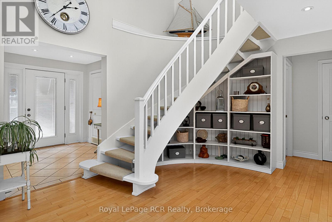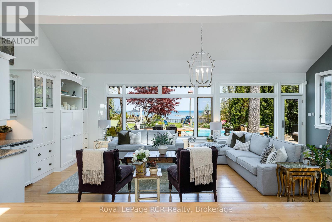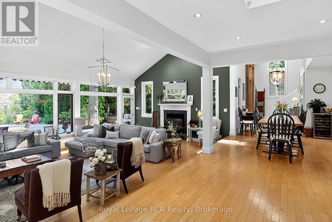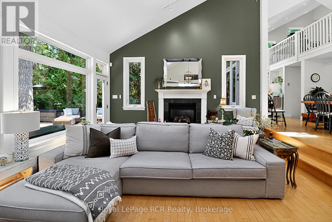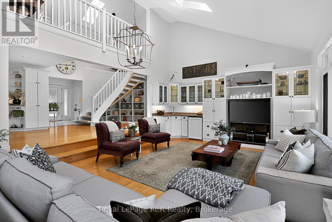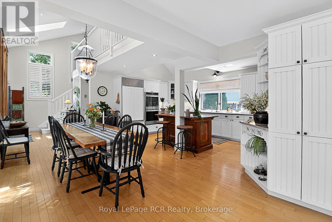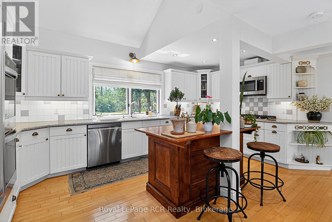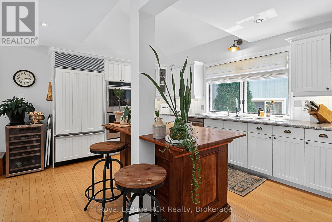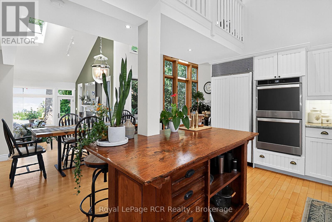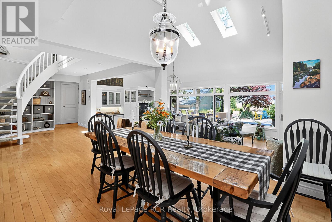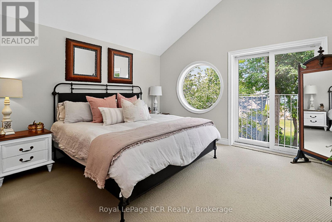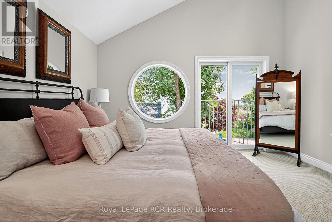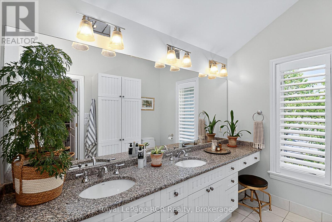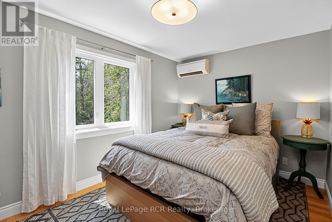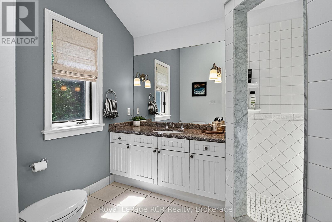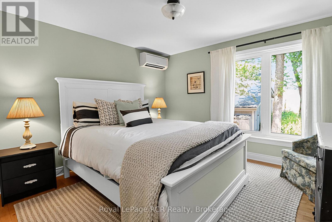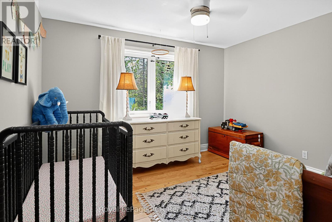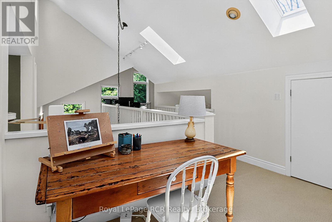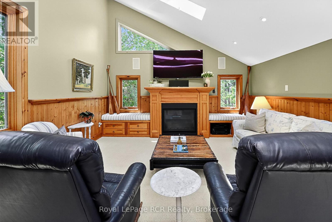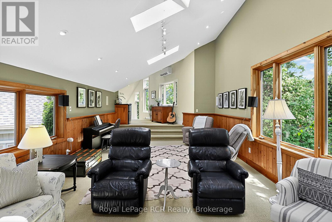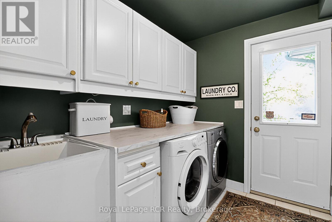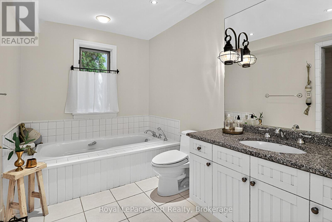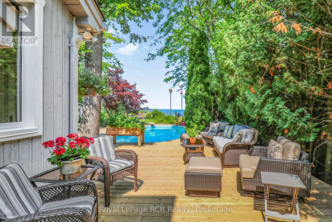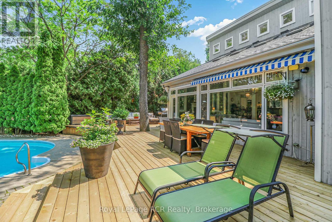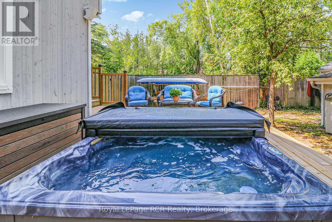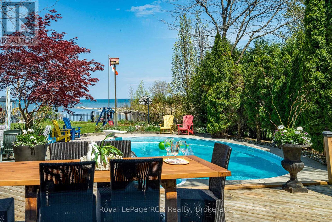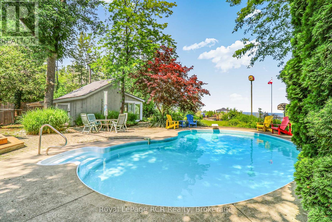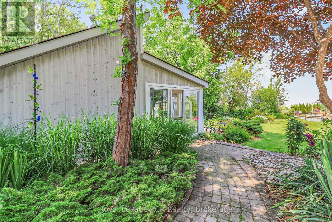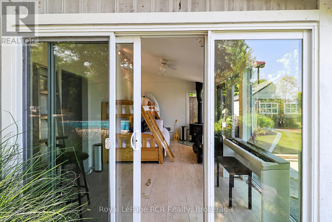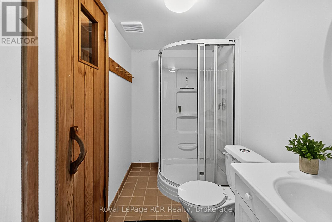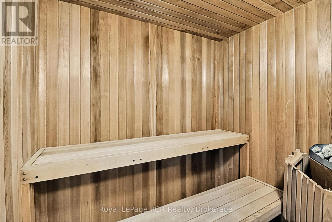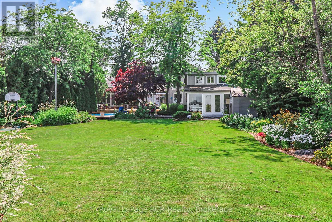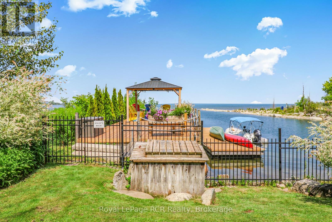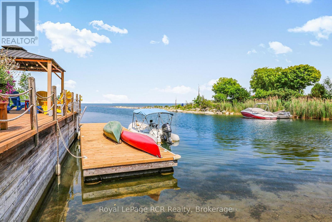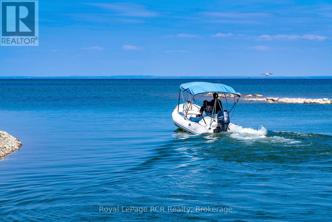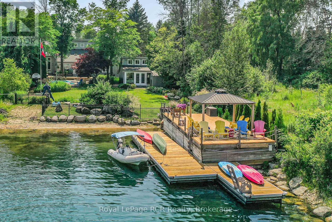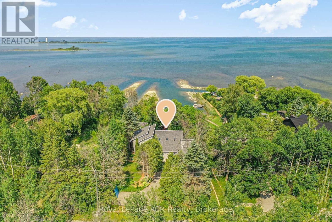LOADING
$3,395,000
Welcome to Princeton Shores a rare offering in one of Collingwood Wests most coveted waterfront communities. This exceptional property combines the best of Georgian Bay living with deep water dockage, private beach access, and a beautifully landscaped lot designed for relaxation, entertaining, and all-season enjoyment.Step outside and youll find a saltwater pool, hot tub, and a pool house complete with a sauna perfect for unwinding after a day on the water. Multiple decks and lounging areas create seamless indoor-outdoor living, whether youre hosting summer dinners, enjoying quiet mornings by the pool, or soaking in the sunset over the bay.Set in a quiet, established neighbourhood just minutes from downtown Collingwood and the areas top trails, golf, and ski clubs, this property offers a rare blend of privacy, access, and lifestyle. And the best part? This incredible lot and location come with a beautifully designed home to match making it one of the most desirable waterfront opportunities in Southern Georgian Bay. (id:13139)
Property Details
| MLS® Number | S12286599 |
| Property Type | Single Family |
| Community Name | Collingwood |
| AmenitiesNearBy | Beach, Golf Nearby, Hospital, Ski Area |
| CommunityFeatures | Fishing |
| Features | Cul-de-sac, Flat Site, Guest Suite, Sauna |
| ParkingSpaceTotal | 5 |
| PoolType | Inground Pool |
| Structure | Deck, Shed, Dock |
| ViewType | View Of Water, Direct Water View |
| WaterFrontType | Waterfront |
Building
| BathroomTotal | 4 |
| BedroomsAboveGround | 4 |
| BedroomsTotal | 4 |
| Age | 16 To 30 Years |
| Amenities | Fireplace(s) |
| Appliances | Hot Tub, Garage Door Opener Remote(s), Central Vacuum, Range, Water Heater - Tankless, Dishwasher, Dryer, Garage Door Opener, Microwave, Washer, Window Coverings, Refrigerator |
| BasementDevelopment | Unfinished |
| BasementType | Crawl Space (unfinished) |
| ConstructionStyleAttachment | Detached |
| ExteriorFinish | Wood |
| FireProtection | Alarm System |
| FireplacePresent | Yes |
| FireplaceTotal | 2 |
| FoundationType | Concrete |
| HalfBathTotal | 1 |
| HeatingFuel | Natural Gas |
| HeatingType | Radiant Heat |
| StoriesTotal | 2 |
| SizeInterior | 3500 - 5000 Sqft |
| Type | House |
| UtilityWater | Municipal Water |
Parking
| Attached Garage | |
| Garage |
Land
| AccessType | Private Docking |
| Acreage | No |
| LandAmenities | Beach, Golf Nearby, Hospital, Ski Area |
| LandscapeFeatures | Landscaped |
| SizeDepth | 208 Ft ,6 In |
| SizeFrontage | 89 Ft ,10 In |
| SizeIrregular | 89.9 X 208.5 Ft ; Waterfront 74.05, 235.28 Depth |
| SizeTotalText | 89.9 X 208.5 Ft ; Waterfront 74.05, 235.28 Depth|under 1/2 Acre |
| ZoningDescription | R1-1 |
Rooms
| Level | Type | Length | Width | Dimensions |
|---|---|---|---|---|
| Second Level | Bathroom | 3.81 m | 2.08 m | 3.81 m x 2.08 m |
| Second Level | Bedroom | 4.04 m | 3.07 m | 4.04 m x 3.07 m |
| Second Level | Family Room | 8.18 m | 4.27 m | 8.18 m x 4.27 m |
| Second Level | Primary Bedroom | 4.32 m | 4.04 m | 4.32 m x 4.04 m |
| Main Level | Living Room | 8.2 m | 4.88 m | 8.2 m x 4.88 m |
| Main Level | Dining Room | 5.08 m | 2.95 m | 5.08 m x 2.95 m |
| Main Level | Kitchen | 5.08 m | 3.23 m | 5.08 m x 3.23 m |
| Main Level | Bedroom | 3.53 m | 4.27 m | 3.53 m x 4.27 m |
| Main Level | Bedroom | 3.56 m | 3.53 m | 3.56 m x 3.53 m |
| Main Level | Bathroom | 3.3 m | 3.3 m | 3.3 m x 3.3 m |
| Main Level | Mud Room | 2.44 m | 2.13 m | 2.44 m x 2.13 m |
| Main Level | Bathroom | 2.44 m | 1.83 m | 2.44 m x 1.83 m |
Utilities
| Cable | Available |
| Electricity | Installed |
https://www.realtor.ca/real-estate/28608708/160-princeton-shores-boulevard-collingwood-collingwood
Interested?
Contact us for more information
No Favourites Found

The trademarks REALTOR®, REALTORS®, and the REALTOR® logo are controlled by The Canadian Real Estate Association (CREA) and identify real estate professionals who are members of CREA. The trademarks MLS®, Multiple Listing Service® and the associated logos are owned by The Canadian Real Estate Association (CREA) and identify the quality of services provided by real estate professionals who are members of CREA. The trademark DDF® is owned by The Canadian Real Estate Association (CREA) and identifies CREA's Data Distribution Facility (DDF®)
July 16 2025 03:31:35
Muskoka Haliburton Orillia – The Lakelands Association of REALTORS®
Royal LePage Rcr Realty

