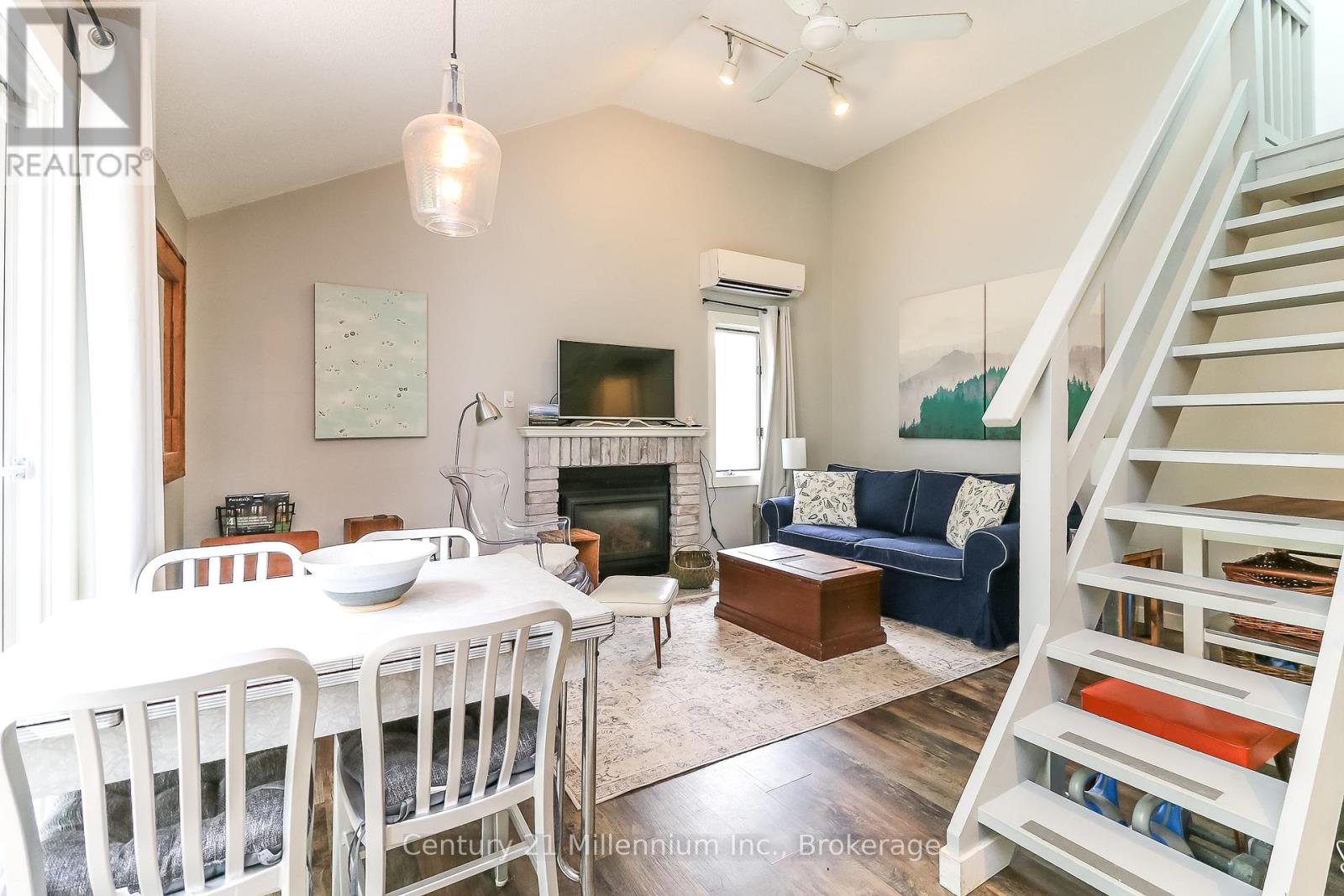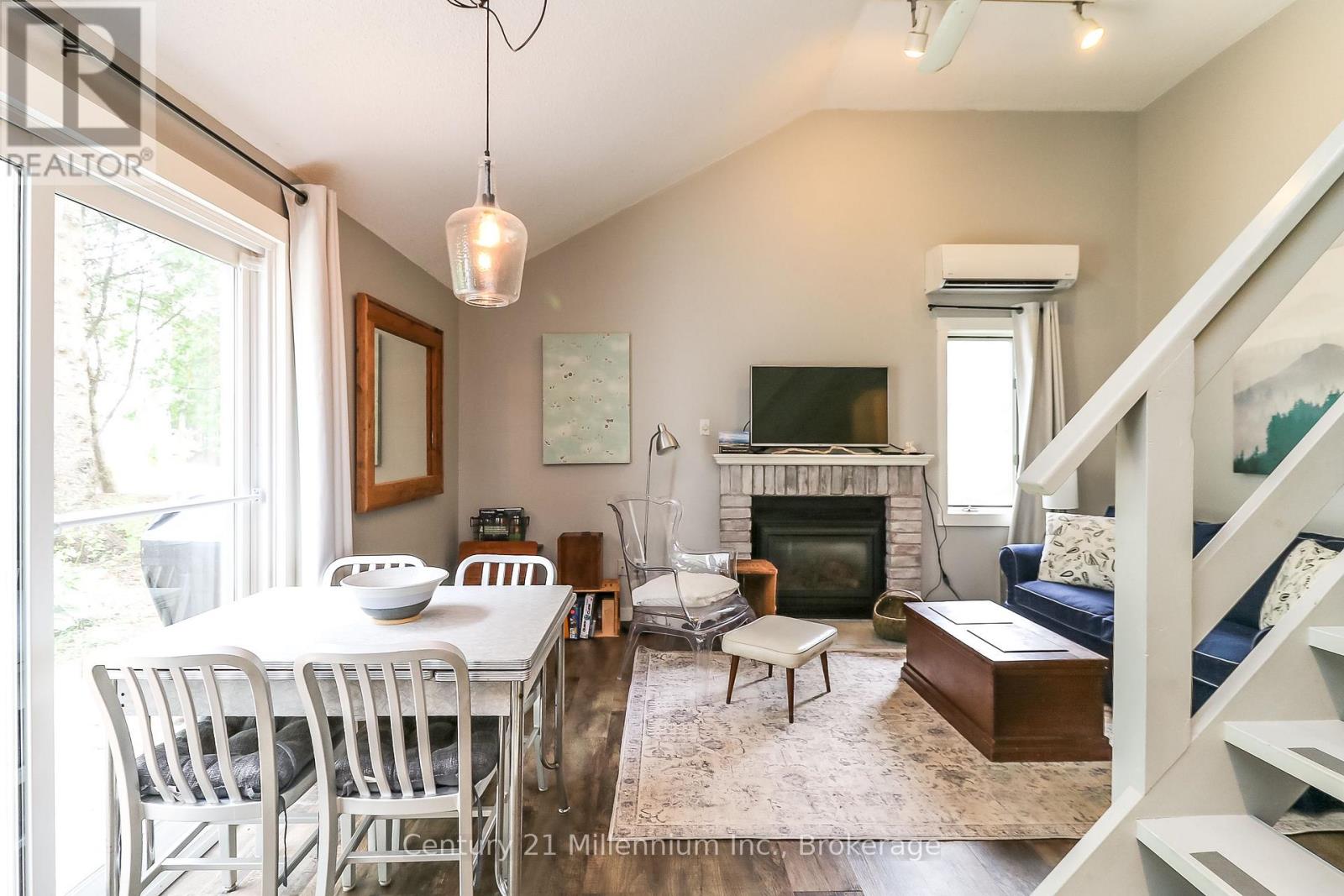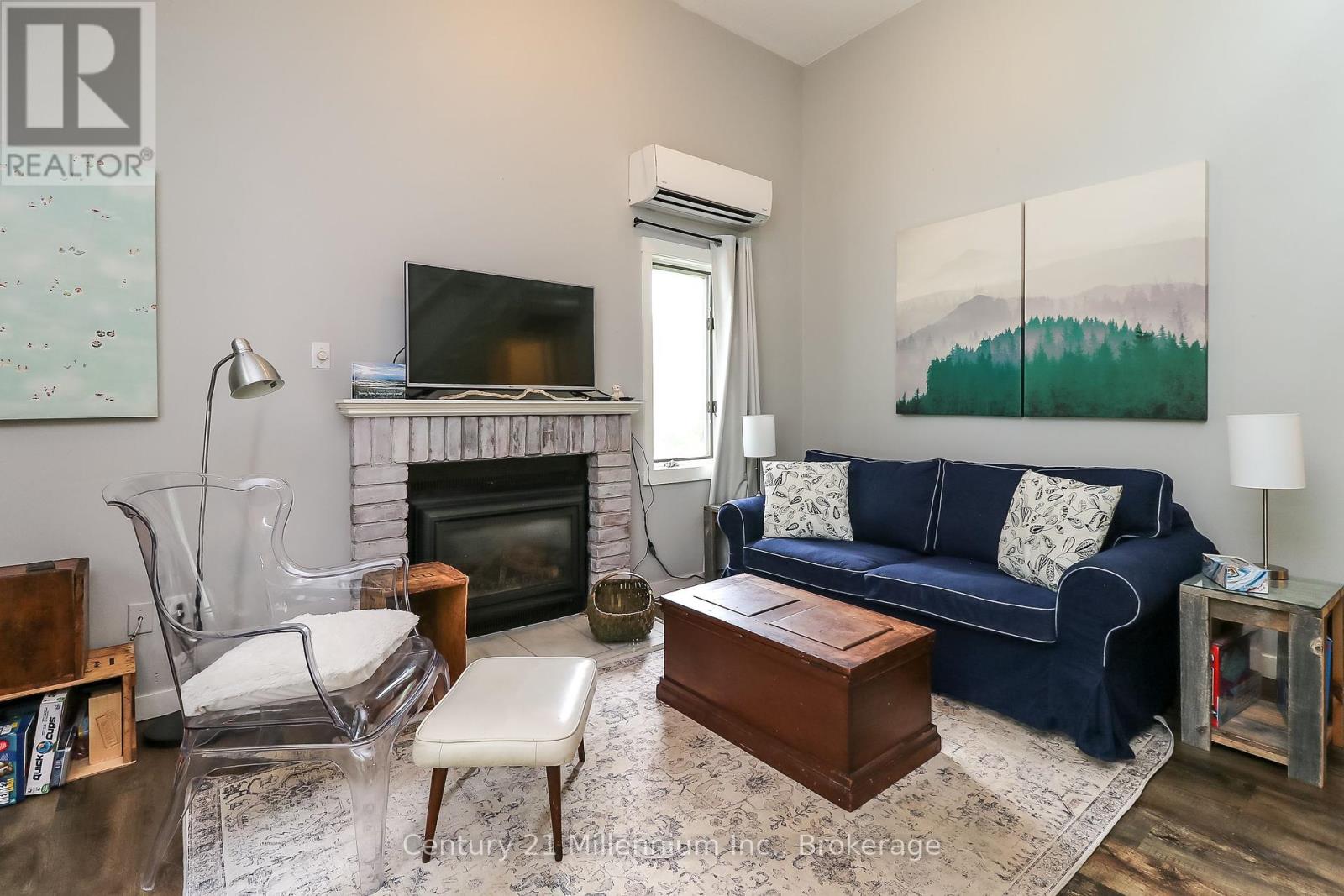LOADING
$1,900 Unknown
Welcome to this fully furnished charming end-unit condo with ground-floor entry, offering 1 bedroom plus a loft sleeping area and 2 full bathrooms. Enjoy the cozy gas fireplace and the spacious feel of cathedral ceilings, complete with a skylight in the loft that fills the space with natural light. The open-concept living area features sliding glass doors leading to two private patios, perfect for relaxing or entertaining. For your convenience, the unit includes an in-suite washer and dryer. Located in the desirable Cranberry Resort community, this condo is ideal for short term rentals of 30 days or more to a max of 6 months. Utilities extra. No smoking. Call today to schedule a private tour or with any questions. Ski Season rate is $ 2,100. per month plus utilities based on a 4 month lease. (id:13139)
Property Details
| MLS® Number | S12290776 |
| Property Type | Single Family |
| Community Name | Collingwood |
| CommunityFeatures | Pet Restrictions |
| Features | Balcony, Carpet Free |
| ParkingSpaceTotal | 1 |
Building
| BathroomTotal | 2 |
| BedroomsAboveGround | 1 |
| BedroomsTotal | 1 |
| Age | 31 To 50 Years |
| Amenities | Separate Heating Controls, Storage - Locker |
| CoolingType | Wall Unit |
| ExteriorFinish | Wood |
| FireplacePresent | Yes |
| FireplaceTotal | 1 |
| FireplaceType | Insert |
| FoundationType | Slab |
| HeatingFuel | Electric |
| HeatingType | Baseboard Heaters |
| StoriesTotal | 2 |
| SizeInterior | 600 - 699 Sqft |
| Type | Row / Townhouse |
Parking
| No Garage |
Land
| Acreage | No |
| LandscapeFeatures | Landscaped |
Rooms
| Level | Type | Length | Width | Dimensions |
|---|---|---|---|---|
| Main Level | Kitchen | 2.98 m | 2.89 m | 2.98 m x 2.89 m |
| Main Level | Foyer | 1.39 m | 1 m | 1.39 m x 1 m |
| Main Level | Living Room | 4.73 m | 3.89 m | 4.73 m x 3.89 m |
| Main Level | Bedroom | 3.4 m | 3.02 m | 3.4 m x 3.02 m |
| Main Level | Bathroom | 3.5 m | 1.78 m | 3.5 m x 1.78 m |
| Main Level | Bathroom | 2.8 m | 2.05 m | 2.8 m x 2.05 m |
| Upper Level | Loft | 6.7 m | 1.68 m | 6.7 m x 1.68 m |
https://www.realtor.ca/real-estate/28618134/442-oxbow-crescent-collingwood-collingwood
Interested?
Contact us for more information
No Favourites Found

The trademarks REALTOR®, REALTORS®, and the REALTOR® logo are controlled by The Canadian Real Estate Association (CREA) and identify real estate professionals who are members of CREA. The trademarks MLS®, Multiple Listing Service® and the associated logos are owned by The Canadian Real Estate Association (CREA) and identify the quality of services provided by real estate professionals who are members of CREA. The trademark DDF® is owned by The Canadian Real Estate Association (CREA) and identifies CREA's Data Distribution Facility (DDF®)
July 17 2025 03:31:18
Muskoka Haliburton Orillia – The Lakelands Association of REALTORS®
Century 21 Millennium Inc.


































