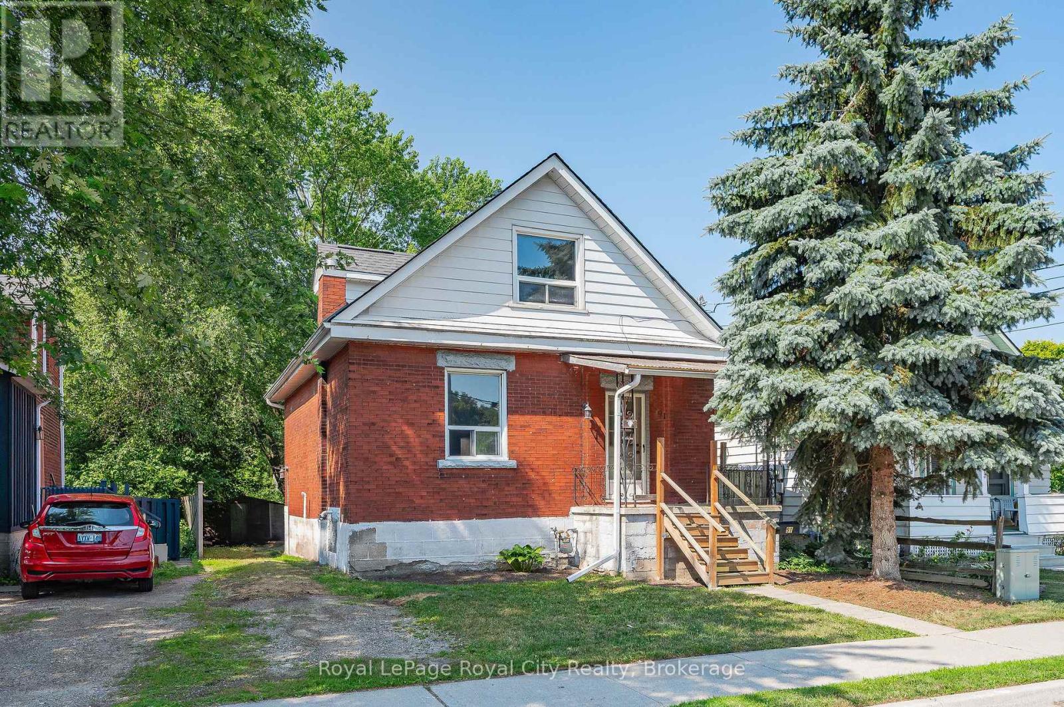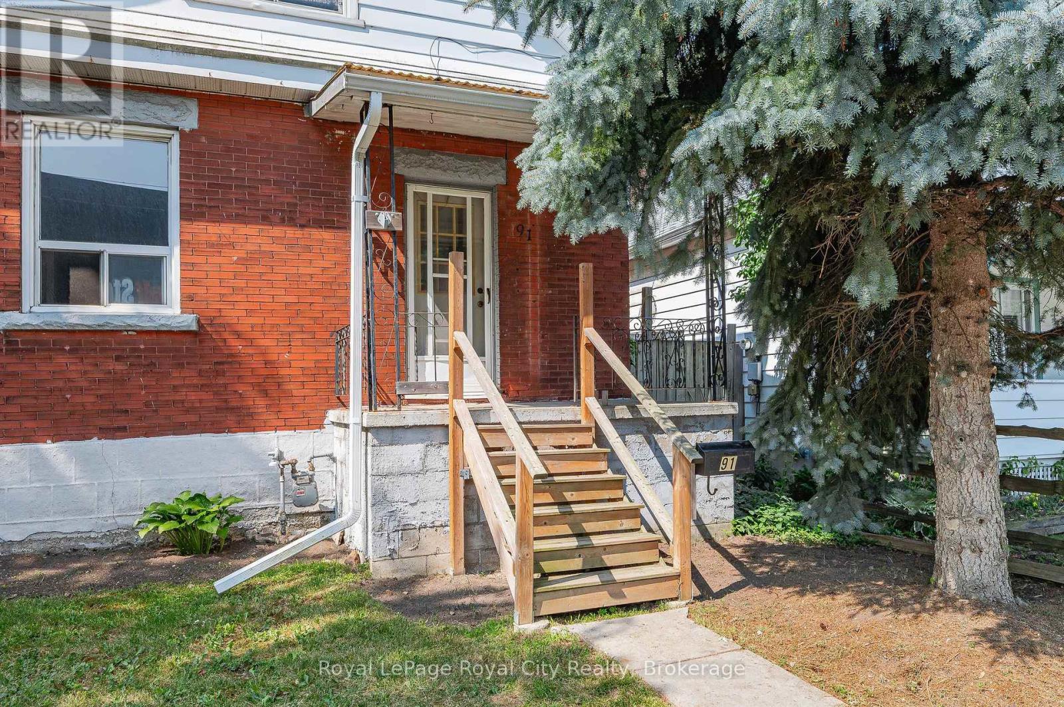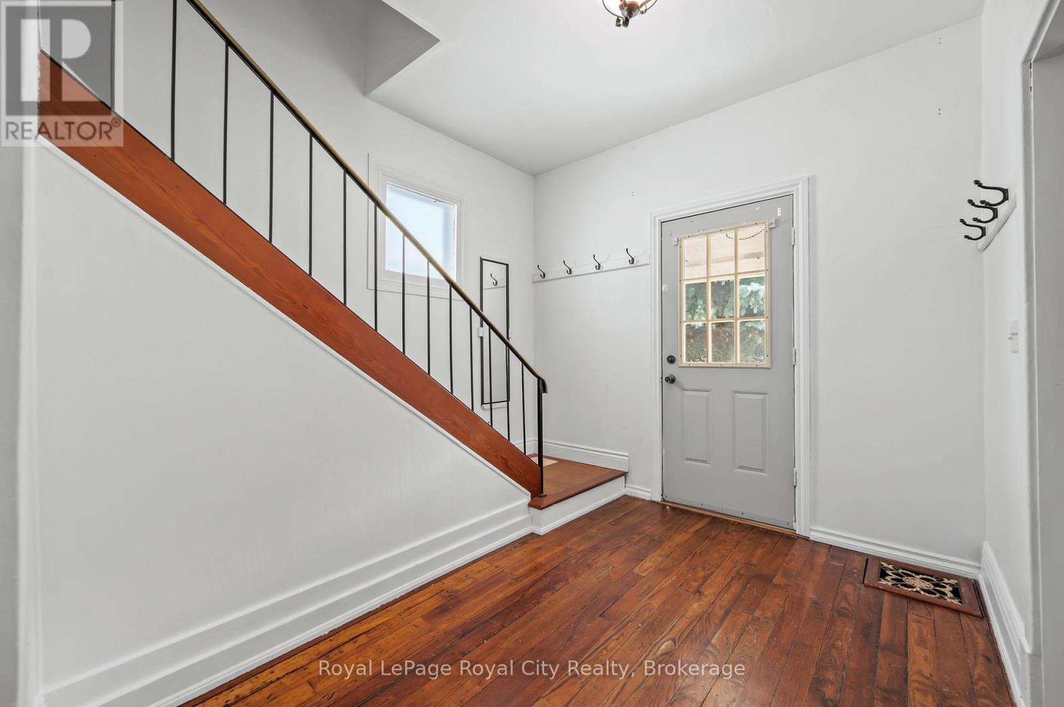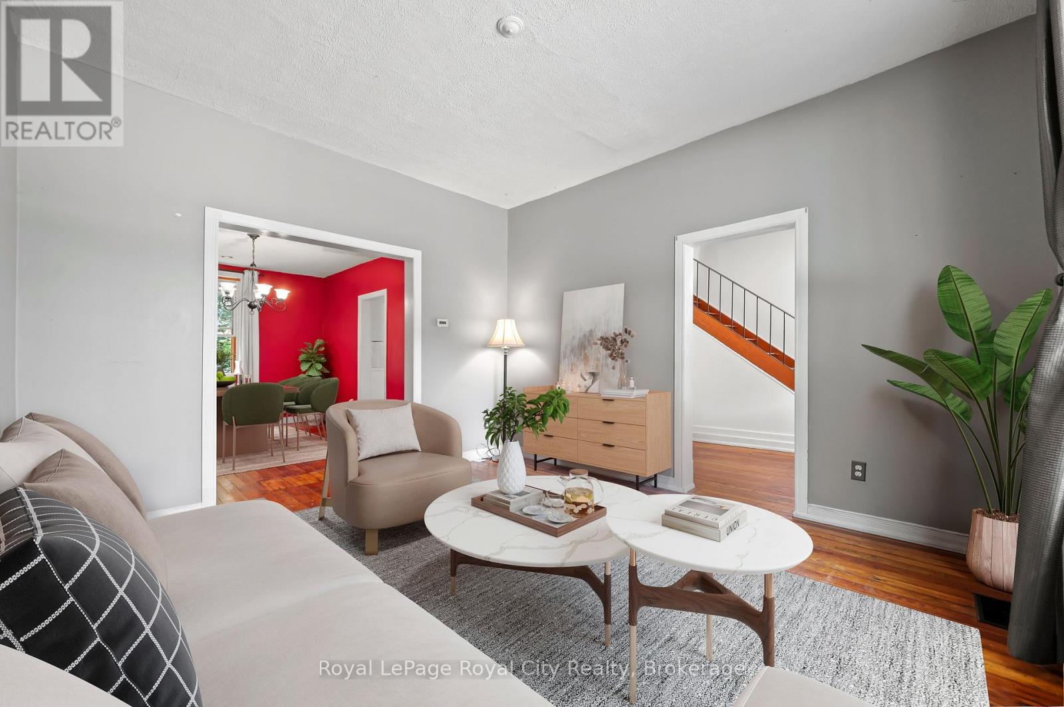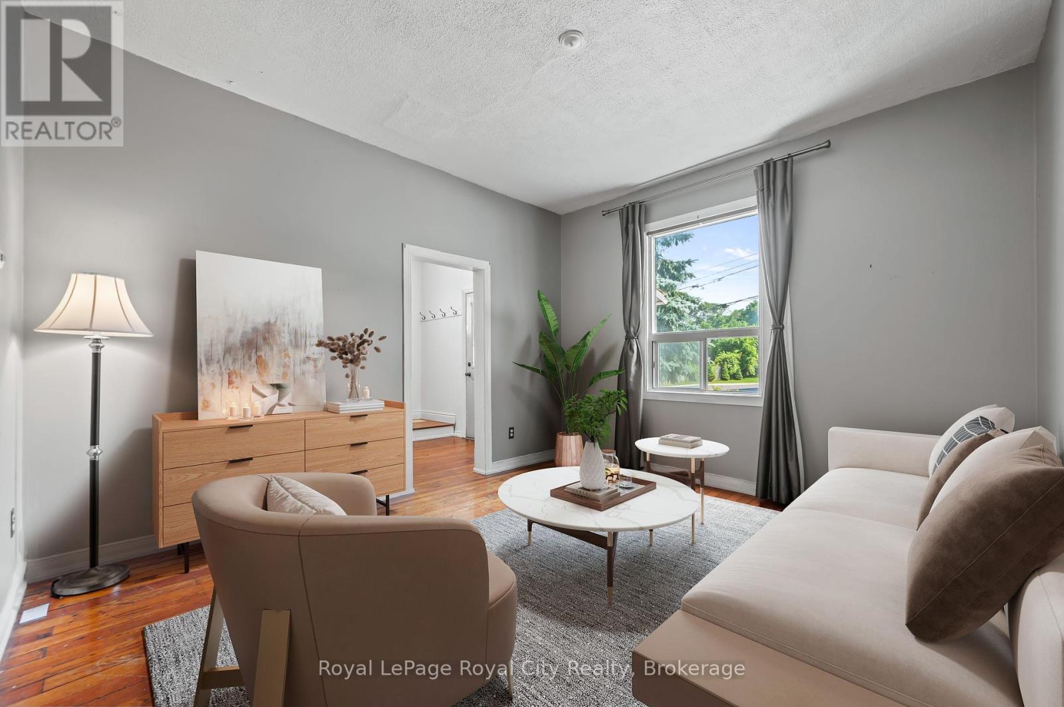LOADING
$525,000
Welcome to 91 Stevenson Street South, a cozy 2-bedroom, 1-bath 1.5 storey that is packed with charm and potential, nestled in one of Guelphs most walkable and vibrant neighborhoods. This inviting home features a full 4-piece bath, bright living spaces, and a layout that's perfect for first-time buyers, downsizers, or those looking to invest in a property with room to grow. Outside, the lot offers great possibilities for gardening, outdoor entertaining, or future expansion. Whether you're envisioning your dream backyard or considering updates inside, the opportunity here is real. Just a short stroll to local favorites like Bev's on Beverley, Riot Axe, and Angelino's for all your bar b q needs, you'll love the community vibe and walkable lifestyle this location offers. Schools, parks, and transit are all within easy reach, making this a truly convenient place to call home. Don't miss your chance to put your personal touch on this Guelph gem! (id:13139)
Property Details
| MLS® Number | X12290583 |
| Property Type | Single Family |
| Community Name | St. Patrick's Ward |
| ParkingSpaceTotal | 2 |
Building
| BathroomTotal | 1 |
| BedroomsAboveGround | 2 |
| BedroomsTotal | 2 |
| BasementDevelopment | Unfinished |
| BasementType | N/a (unfinished) |
| ConstructionStyleAttachment | Detached |
| ExteriorFinish | Brick |
| FoundationType | Stone |
| HeatingFuel | Natural Gas |
| HeatingType | Forced Air |
| StoriesTotal | 2 |
| SizeInterior | 1100 - 1500 Sqft |
| Type | House |
| UtilityWater | Municipal Water |
Parking
| No Garage |
Land
| Acreage | No |
| Sewer | Sanitary Sewer |
| SizeDepth | 132 Ft |
| SizeFrontage | 33 Ft |
| SizeIrregular | 33 X 132 Ft |
| SizeTotalText | 33 X 132 Ft |
| ZoningDescription | R1b |
Rooms
| Level | Type | Length | Width | Dimensions |
|---|---|---|---|---|
| Second Level | Primary Bedroom | 4.85 m | 3.26 m | 4.85 m x 3.26 m |
| Second Level | Bedroom | 4.69 m | 2.47 m | 4.69 m x 2.47 m |
| Second Level | Bathroom | 3.11 m | 2.93 m | 3.11 m x 2.93 m |
| Basement | Utility Room | 8.23 m | 3.23 m | 8.23 m x 3.23 m |
| Basement | Other | 7.8 m | 2.96 m | 7.8 m x 2.96 m |
| Main Level | Foyer | 3.08 m | 1.86 m | 3.08 m x 1.86 m |
| Main Level | Living Room | 3.99 m | 3.63 m | 3.99 m x 3.63 m |
| Main Level | Dining Room | 4.3 m | 3.17 m | 4.3 m x 3.17 m |
| Main Level | Kitchen | 4.3 m | 3.38 m | 4.3 m x 3.38 m |
Interested?
Contact us for more information
No Favourites Found

The trademarks REALTOR®, REALTORS®, and the REALTOR® logo are controlled by The Canadian Real Estate Association (CREA) and identify real estate professionals who are members of CREA. The trademarks MLS®, Multiple Listing Service® and the associated logos are owned by The Canadian Real Estate Association (CREA) and identify the quality of services provided by real estate professionals who are members of CREA. The trademark DDF® is owned by The Canadian Real Estate Association (CREA) and identifies CREA's Data Distribution Facility (DDF®)
July 21 2025 11:40:22
Muskoka Haliburton Orillia – The Lakelands Association of REALTORS®
Royal LePage Royal City Realty

