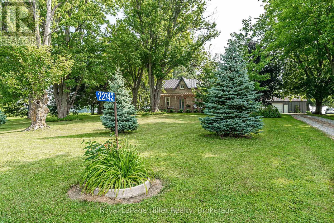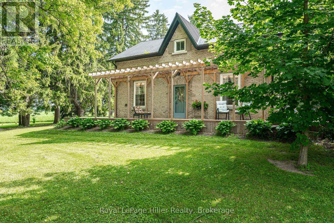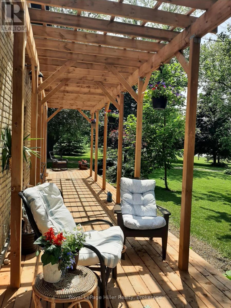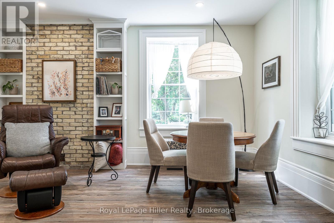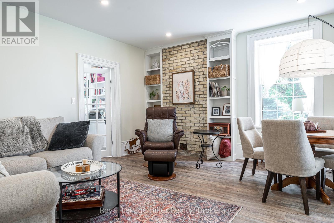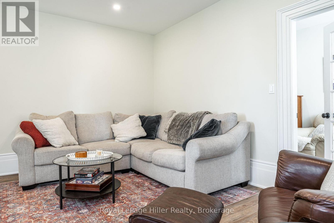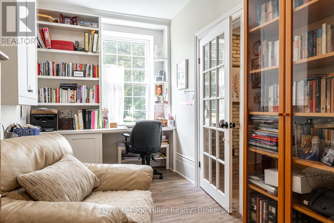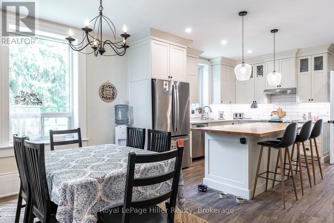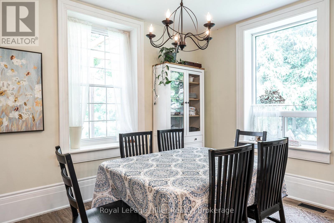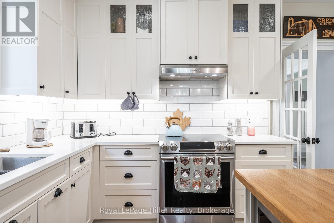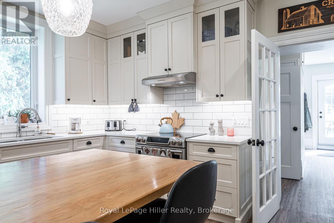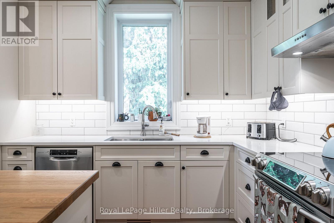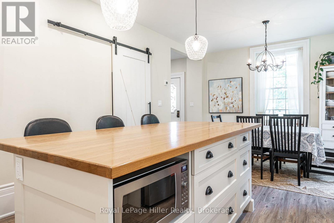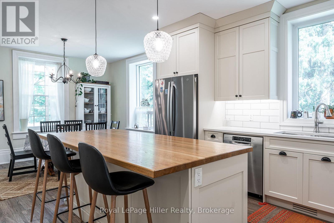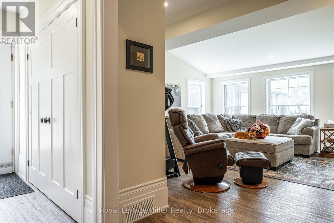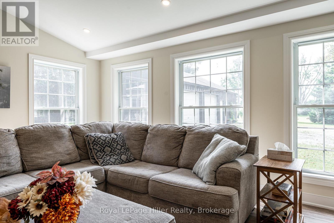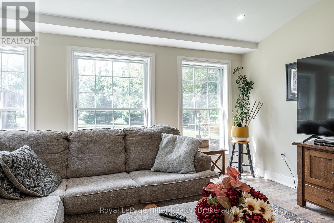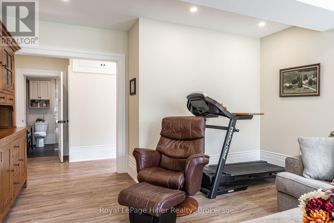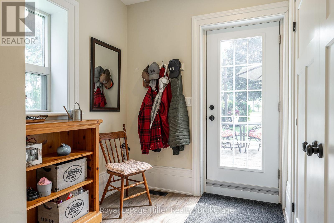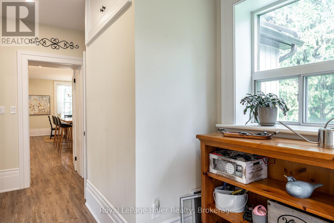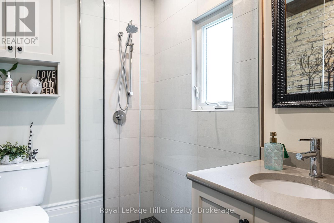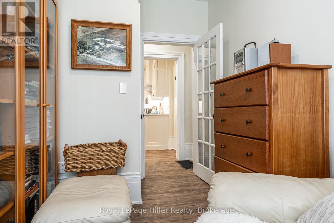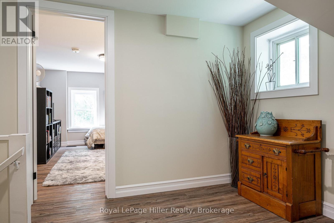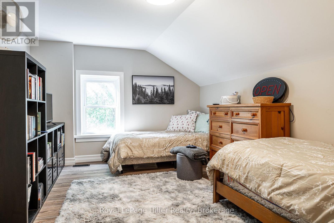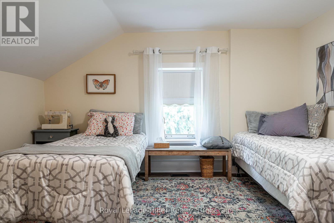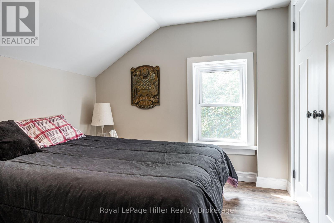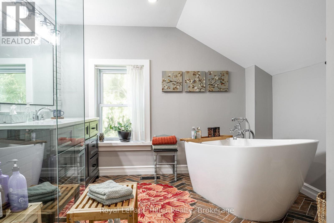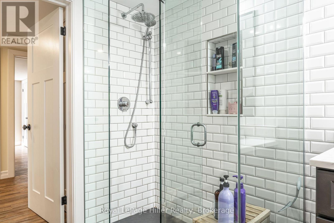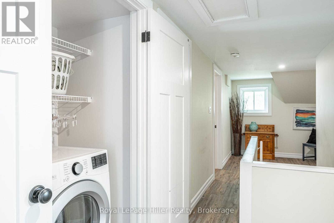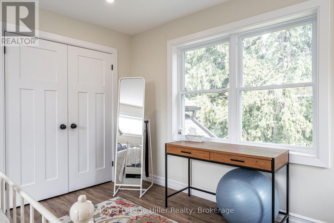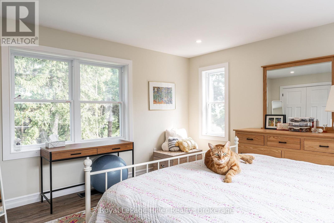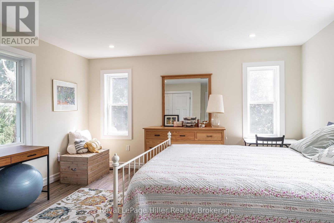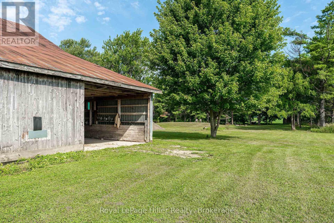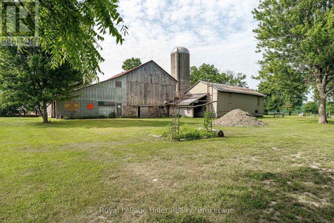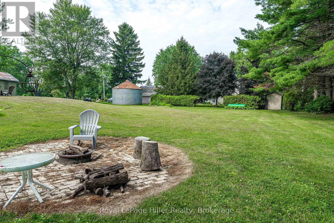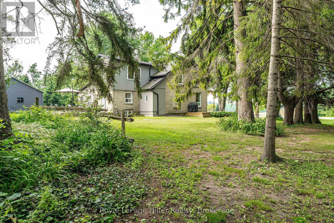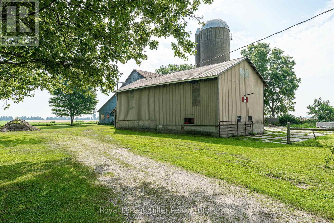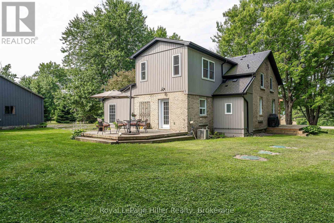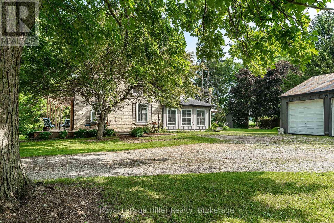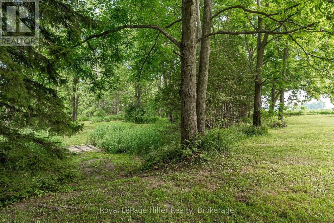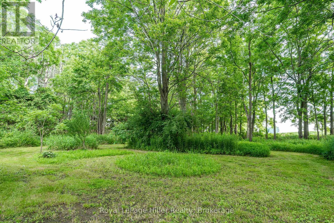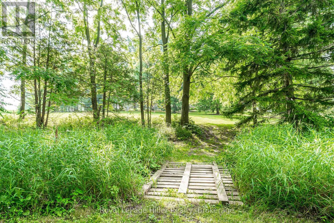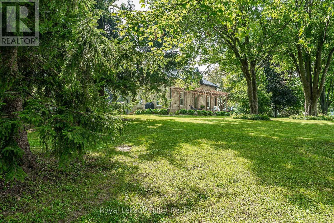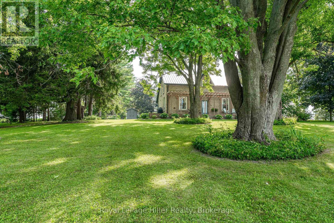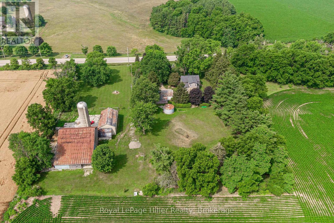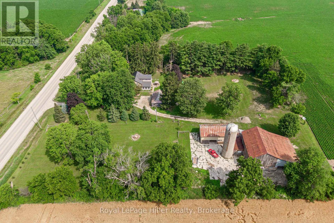LOADING
$1,200,000
Welcome to this stunning 4.69-acre country property offering a unique blend of character and contemporary updates. This home has had a complete renovation in the last five years. Set in a picturesque and private setting, this beautifully maintained historic home features an addition, a wrap around pergola deck and numerous modern upgrades, making it a rare find for those seeking both charm and functionality. Step inside to discover a bright and spacious interior with a new kitchen, perfect for family meals and entertaining. Both the 3-piece and 4-piece bathrooms have been tastefully renovated and include heated floors for year-round comfort. The home also features a warm and inviting family room addition, a dedicated office, a cozy living room, and a formal dining area ideal for gatherings and celebrations. At the rear of the home, a mudroom leads out to a large new deck providing one of the many peaceful spaces to enjoy the outdoors of this property. Upstairs, you'll find four comfortable bedrooms, including one housed in the newest upper-level addition, offering ample space for family or guests. The grounds are equally impressive, with a small pasture at the front, a small creek, and walking trails that wind through the property complete with two charming footbridges. Whether you are enjoying a morning walk or an evening by the firepit, the natural beauty is all around. Additional outbuildings include a detached garage with a workshop at the back and includes electricity, a granary, and a barn with some new doors. Mature trees throughout the property add to the peaceful ambiance and provide shade, privacy, and a true country feel. This is an opportunity to own a well-loved country home that perfectly balances historic charm with modern living. Come explore and fall in love with everything this unique property has to offer. (id:13139)
Property Details
| MLS® Number | X12293350 |
| Property Type | Single Family |
| Community Name | Rural Thames Centre |
| EquipmentType | Propane Tank |
| Features | Wooded Area |
| ParkingSpaceTotal | 12 |
| RentalEquipmentType | Propane Tank |
| Structure | Deck, Porch, Barn |
Building
| BathroomTotal | 2 |
| BedroomsAboveGround | 4 |
| BedroomsTotal | 4 |
| Age | 100+ Years |
| Appliances | Water Heater, Water Softener, Dishwasher, Dryer, Stove, Washer, Refrigerator |
| BasementType | Partial, Crawl Space |
| ConstructionStyleAttachment | Detached |
| CoolingType | Central Air Conditioning |
| ExteriorFinish | Brick, Vinyl Siding |
| FireProtection | Smoke Detectors |
| FoundationType | Stone |
| HeatingFuel | Propane |
| HeatingType | Forced Air |
| StoriesTotal | 2 |
| SizeInterior | 2500 - 3000 Sqft |
| Type | House |
Parking
| Detached Garage | |
| Garage |
Land
| Acreage | Yes |
| LandscapeFeatures | Landscaped |
| Sewer | Septic System |
| SizeFrontage | 668 Ft ,10 In |
| SizeIrregular | 668.9 Ft |
| SizeTotalText | 668.9 Ft|2 - 4.99 Acres |
| ZoningDescription | A1 |
Rooms
| Level | Type | Length | Width | Dimensions |
|---|---|---|---|---|
| Second Level | Bathroom | 3.38 m | 3.1 m | 3.38 m x 3.1 m |
| Second Level | Primary Bedroom | 4.43 m | 5.09 m | 4.43 m x 5.09 m |
| Second Level | Bedroom 2 | 4.43 m | 3.33 m | 4.43 m x 3.33 m |
| Second Level | Bedroom 3 | 4.55 m | 2.85 m | 4.55 m x 2.85 m |
| Second Level | Bedroom 4 | 3.34 m | 4.07 m | 3.34 m x 4.07 m |
| Main Level | Kitchen | 3.87 m | 4.1 m | 3.87 m x 4.1 m |
| Main Level | Dining Room | 3.85 m | 3 m | 3.85 m x 3 m |
| Main Level | Bathroom | 2.12 m | 1.7 m | 2.12 m x 1.7 m |
| Main Level | Mud Room | 2.1 m | 4.77 m | 2.1 m x 4.77 m |
| Main Level | Office | 5.39 m | 2.28 m | 5.39 m x 2.28 m |
| Main Level | Family Room | 6.01 m | 5.09 m | 6.01 m x 5.09 m |
https://www.realtor.ca/real-estate/28623631/22742-nissouri-road-thames-centre-rural-thames-centre
Interested?
Contact us for more information
No Favourites Found

The trademarks REALTOR®, REALTORS®, and the REALTOR® logo are controlled by The Canadian Real Estate Association (CREA) and identify real estate professionals who are members of CREA. The trademarks MLS®, Multiple Listing Service® and the associated logos are owned by The Canadian Real Estate Association (CREA) and identify the quality of services provided by real estate professionals who are members of CREA. The trademark DDF® is owned by The Canadian Real Estate Association (CREA) and identifies CREA's Data Distribution Facility (DDF®)
October 26 2025 11:38:45
Muskoka Haliburton Orillia – The Lakelands Association of REALTORS®
Royal LePage Hiller Realty

