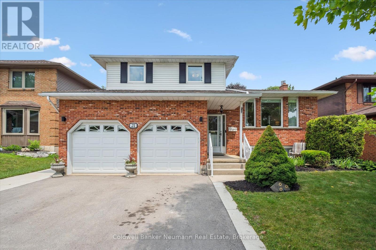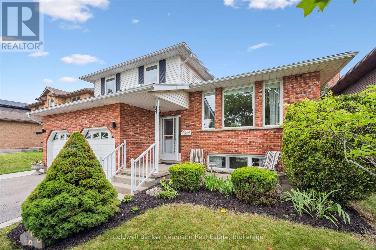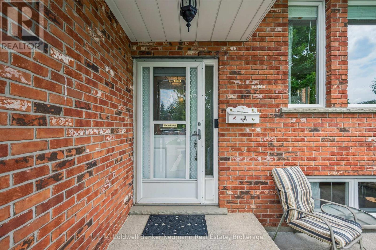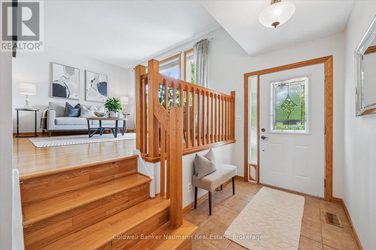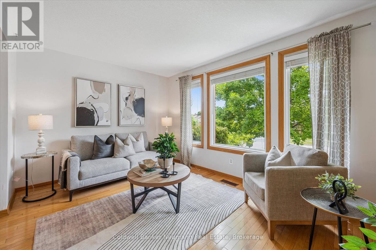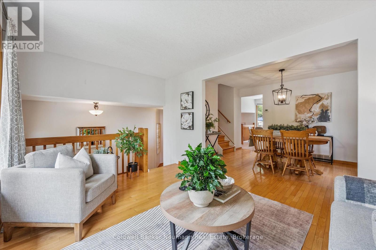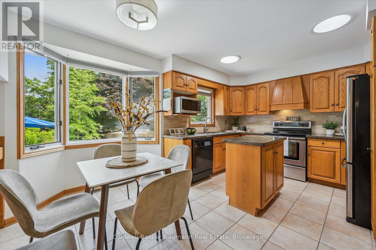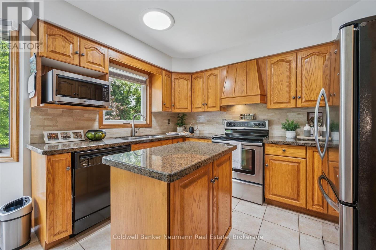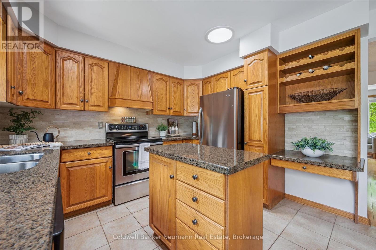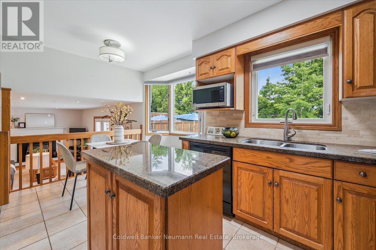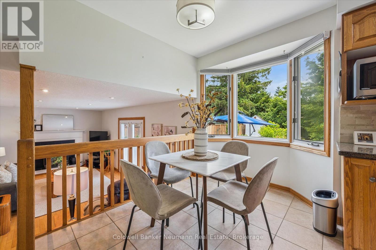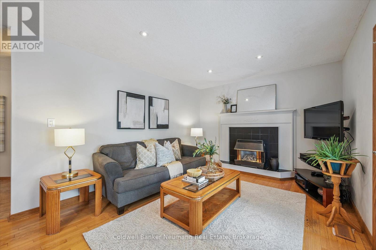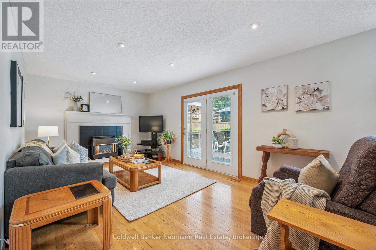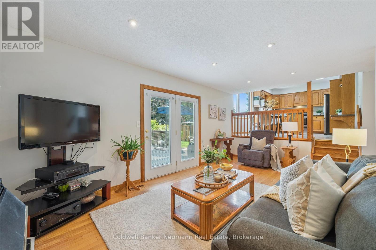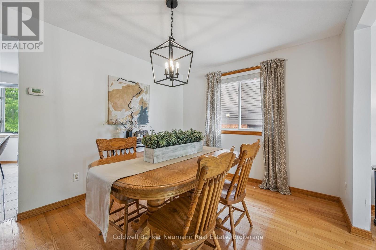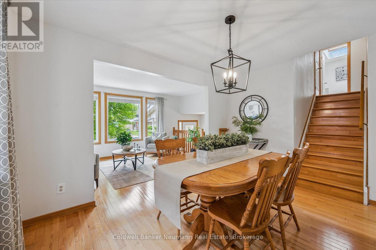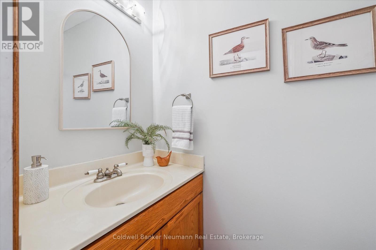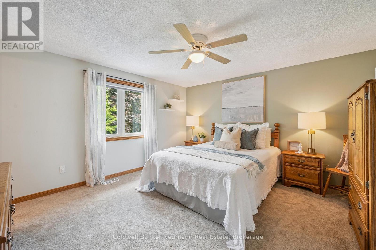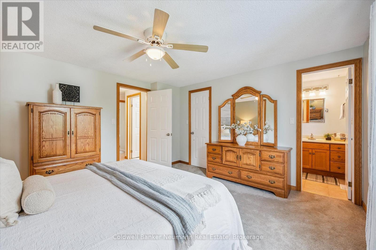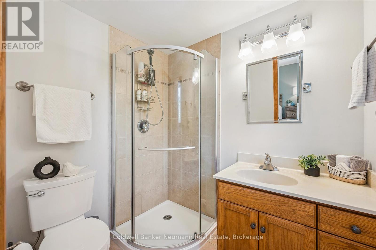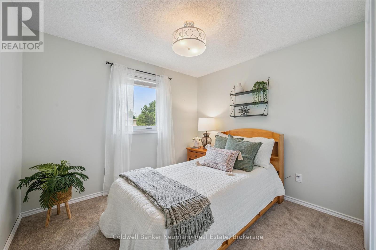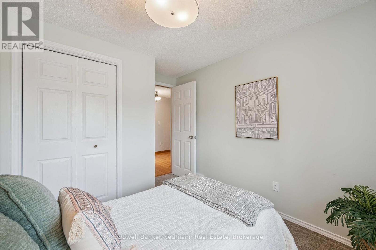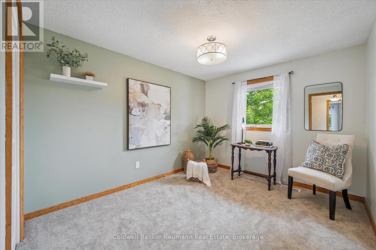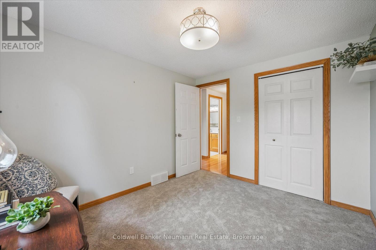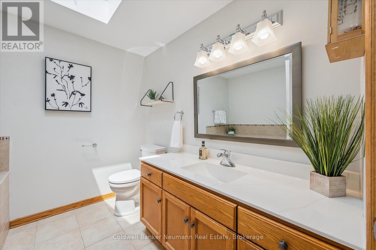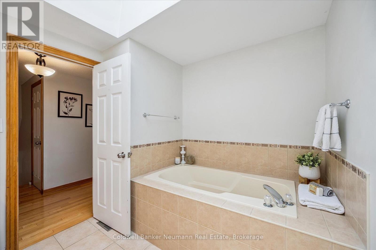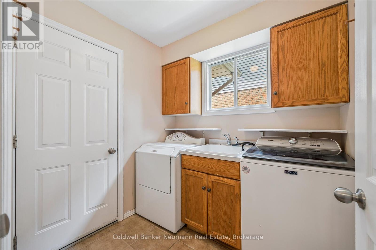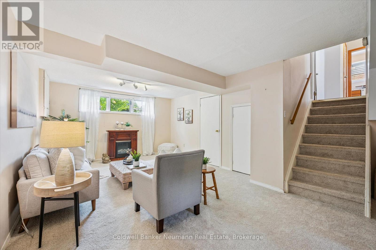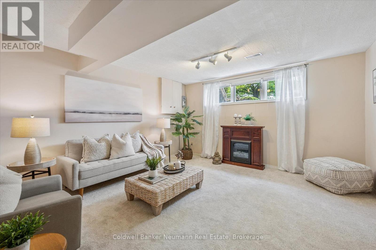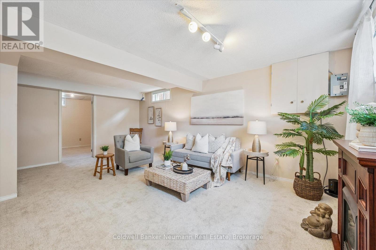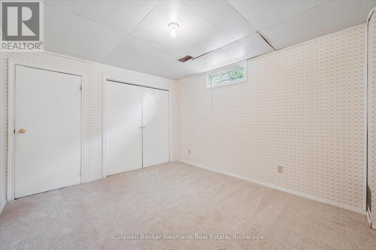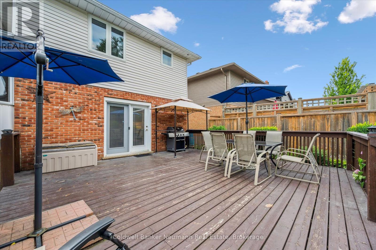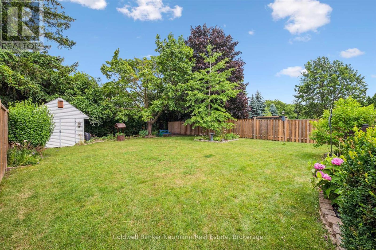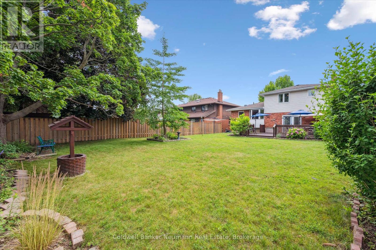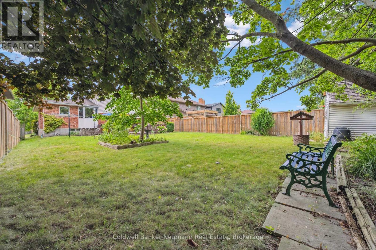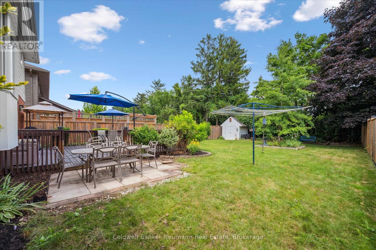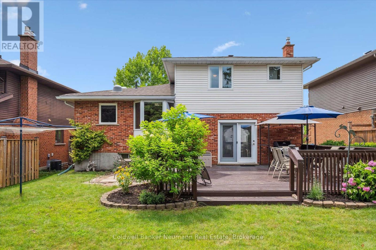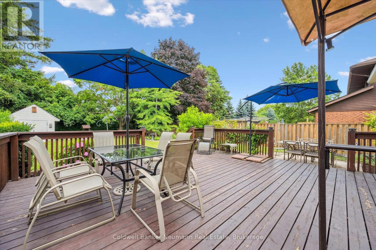LOADING
$974,900
This classic sidesplit offers room to grow with multiple levels of living space and a layout that balances functionality with warmth and is the definition of a true family home. Set in a well-established neighbourhood where pride of ownership shines, this home is move-in ready and packed with thoughtful updates. Step into the spacious, updated kitchen featuring granite countertops, a central island, and sun tunnels that fill the space with natural light. A separate dining room and formal living room create the perfect setup for hosting, while the cozy family room with a gas fireplace overlooks the lush, landscaped backyard. Upstairs, you'll find three generous bedrooms, including a primary suite with a walk-in closet and private ensuite. Unwind in the main bath's luxurious soaker tub perfect for end-of-day relaxation. The lower level is newly carpeted and offers a large rec room and an extra room ideal as a 4th bedroom, home office or gym. A 5th level offers an additional unfinished basement that gives you all the storage you could need or the potential for future expansion. Enjoy the convenience of main floor laundry/mudroom with access to the double-car garage. Step out the French doors from the living room to the expansive 5-year-old deck and take in the sights of the nature-filled yard complete with a natural gas BBQ line, perfect for entertaining. The patio area alongside the deck is wired and ready to accommodate a hot tub if you feel so inclined. Peace of mind comes with newer windows and a roof just 7 years young. If you've been searching for a home with space, comfort, and timeless cham this could be the perfect fit. Book your private showing today. (id:13139)
Open House
This property has open houses!
2:00 pm
Ends at:4:00 pm
Property Details
| MLS® Number | X12291981 |
| Property Type | Single Family |
| Community Name | Kortright Hills |
| AmenitiesNearBy | Public Transit |
| CommunityFeatures | Community Centre |
| EquipmentType | Water Heater |
| ParkingSpaceTotal | 4 |
| RentalEquipmentType | Water Heater |
| Structure | Deck |
Building
| BathroomTotal | 3 |
| BedroomsAboveGround | 3 |
| BedroomsBelowGround | 1 |
| BedroomsTotal | 4 |
| Age | 31 To 50 Years |
| Amenities | Fireplace(s) |
| Appliances | Garage Door Opener Remote(s), Water Softener |
| BasementDevelopment | Partially Finished |
| BasementType | N/a (partially Finished) |
| ConstructionStyleAttachment | Detached |
| ConstructionStyleSplitLevel | Sidesplit |
| CoolingType | Central Air Conditioning |
| ExteriorFinish | Brick, Vinyl Siding |
| FireplacePresent | Yes |
| FireplaceTotal | 1 |
| FoundationType | Poured Concrete |
| HalfBathTotal | 1 |
| HeatingFuel | Natural Gas |
| HeatingType | Forced Air |
| SizeInterior | 1500 - 2000 Sqft |
| Type | House |
| UtilityWater | Municipal Water |
Parking
| Attached Garage | |
| Garage |
Land
| Acreage | No |
| LandAmenities | Public Transit |
| LandscapeFeatures | Landscaped |
| Sewer | Sanitary Sewer |
| SizeDepth | 145 Ft ,9 In |
| SizeFrontage | 49 Ft ,2 In |
| SizeIrregular | 49.2 X 145.8 Ft |
| SizeTotalText | 49.2 X 145.8 Ft |
Rooms
| Level | Type | Length | Width | Dimensions |
|---|---|---|---|---|
| Second Level | Primary Bedroom | 4.12 m | 3.96 m | 4.12 m x 3.96 m |
| Second Level | Bedroom 2 | 3.39 m | 2.92 m | 3.39 m x 2.92 m |
| Second Level | Bedroom 3 | 3.39 m | 2.86 m | 3.39 m x 2.86 m |
| Basement | Recreational, Games Room | 6.02 m | 4.75 m | 6.02 m x 4.75 m |
| Basement | Other | 3.82 m | 3.27 m | 3.82 m x 3.27 m |
| Main Level | Kitchen | 4.97 m | 3.95 m | 4.97 m x 3.95 m |
| Main Level | Dining Room | 3.93 m | 3.06 m | 3.93 m x 3.06 m |
| Main Level | Living Room | 4.76 m | 3 m | 4.76 m x 3 m |
| Ground Level | Family Room | 5.76 m | 3.82 m | 5.76 m x 3.82 m |
| Ground Level | Laundry Room | 2.11 m | 1.94 m | 2.11 m x 1.94 m |
Interested?
Contact us for more information
No Favourites Found

The trademarks REALTOR®, REALTORS®, and the REALTOR® logo are controlled by The Canadian Real Estate Association (CREA) and identify real estate professionals who are members of CREA. The trademarks MLS®, Multiple Listing Service® and the associated logos are owned by The Canadian Real Estate Association (CREA) and identify the quality of services provided by real estate professionals who are members of CREA. The trademark DDF® is owned by The Canadian Real Estate Association (CREA) and identifies CREA's Data Distribution Facility (DDF®)
August 21 2025 01:02:02
Muskoka Haliburton Orillia – The Lakelands Association of REALTORS®
Coldwell Banker Neumann Real Estate

