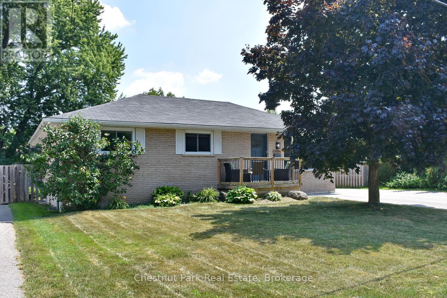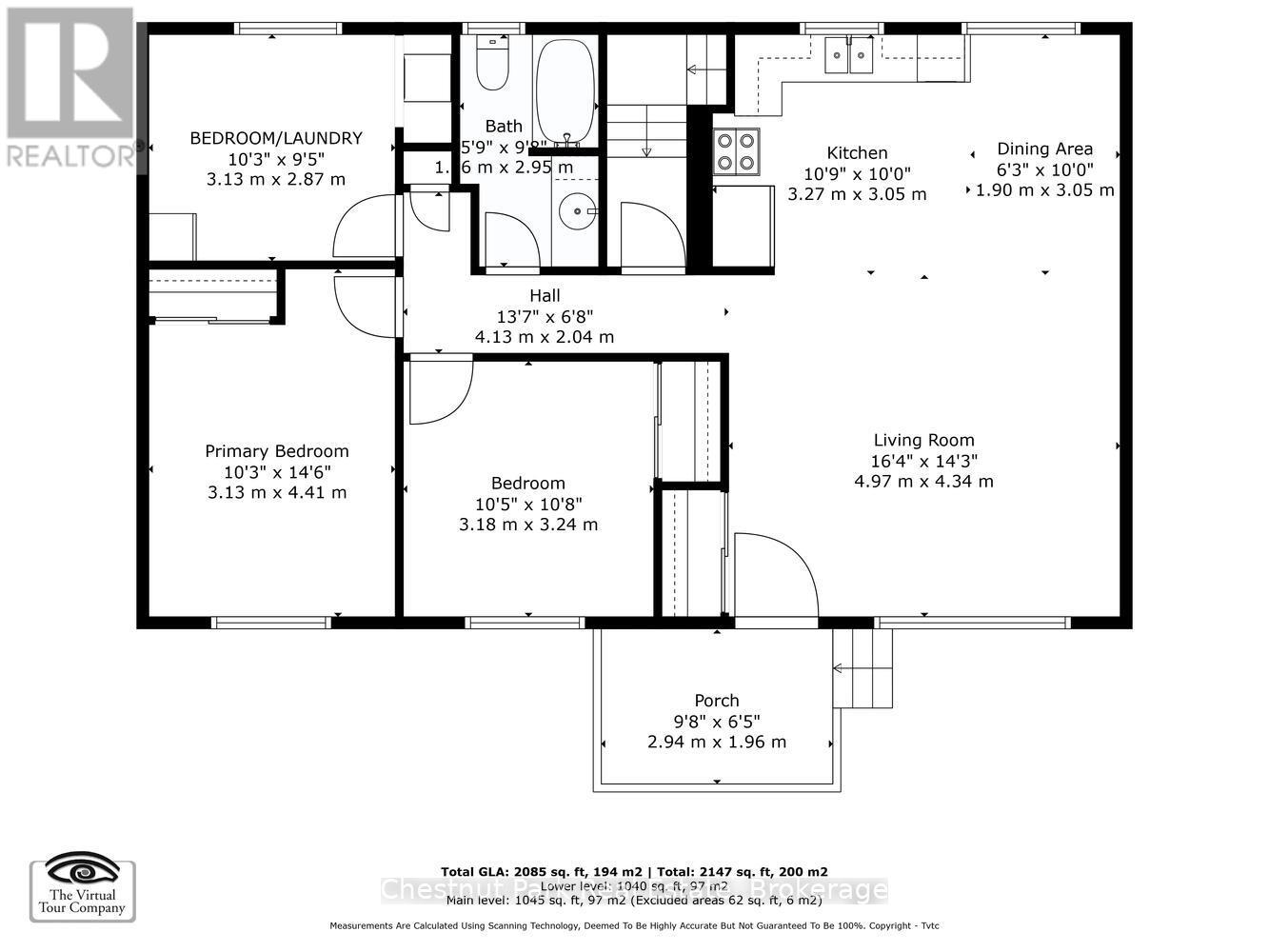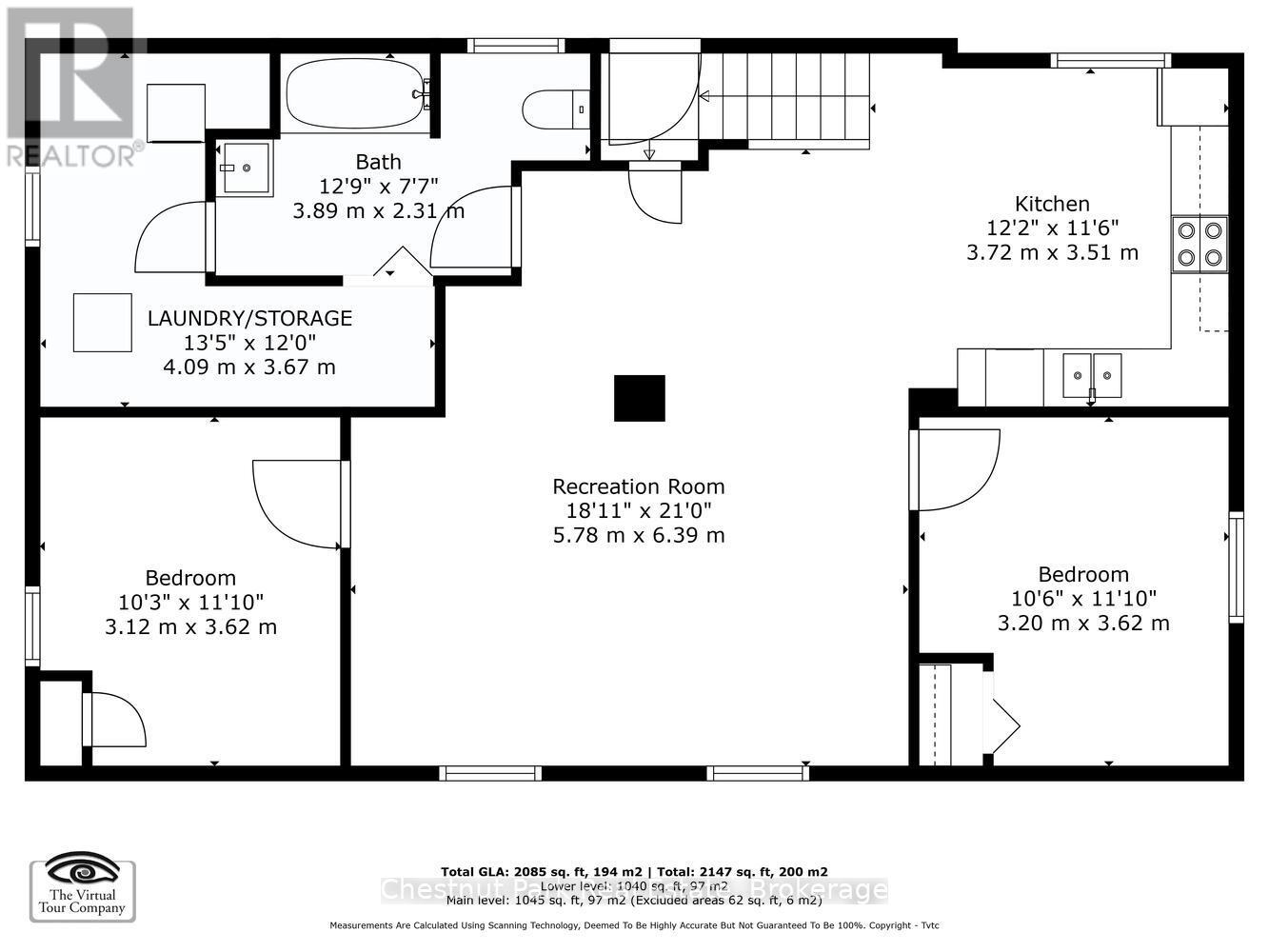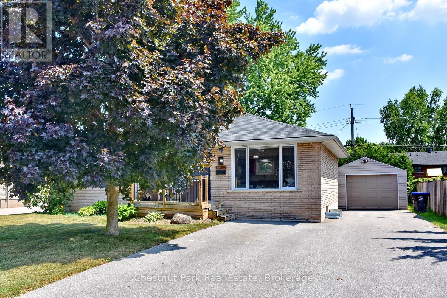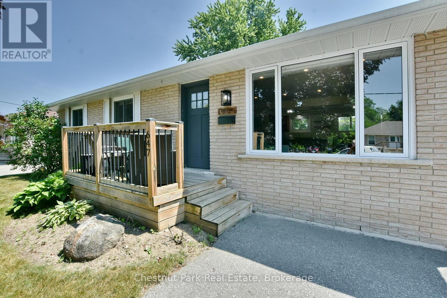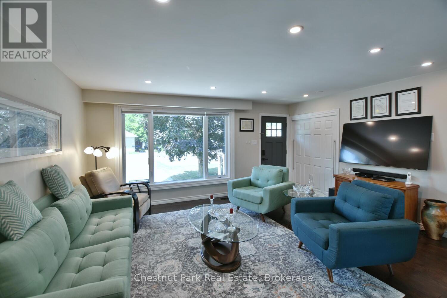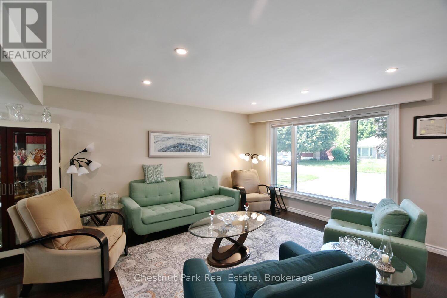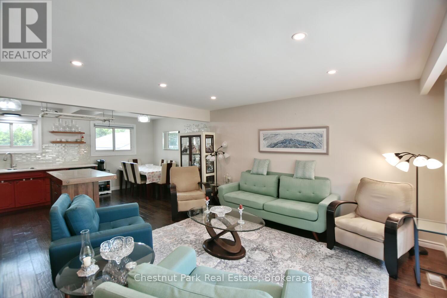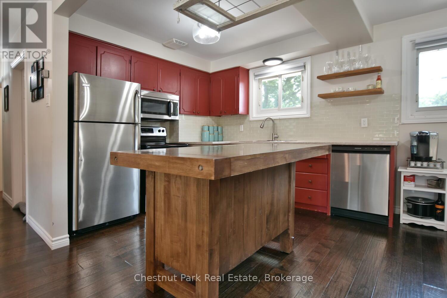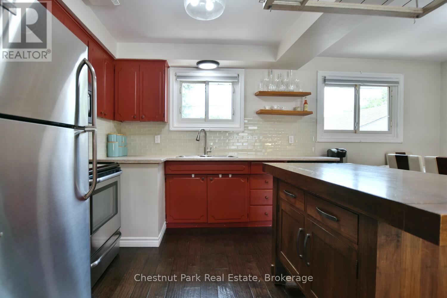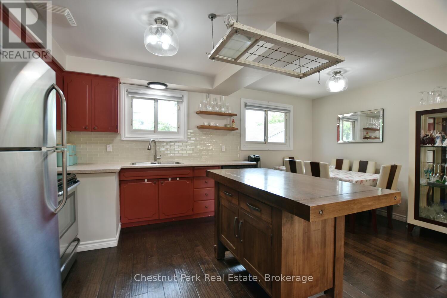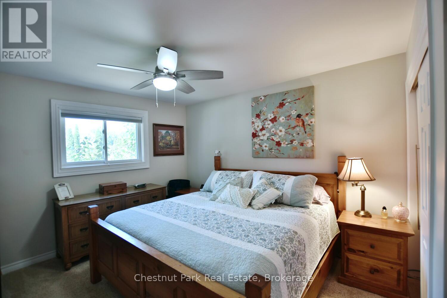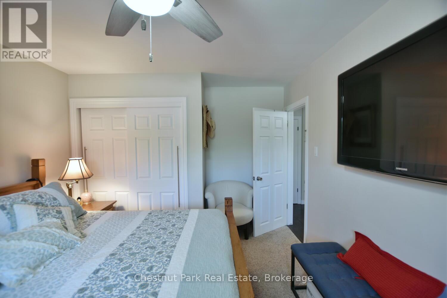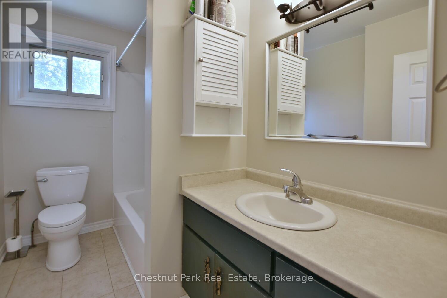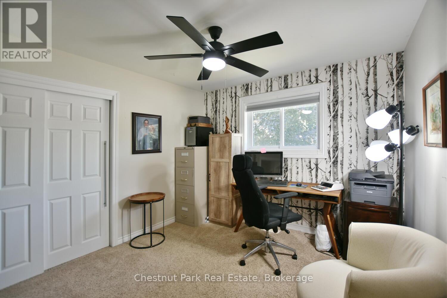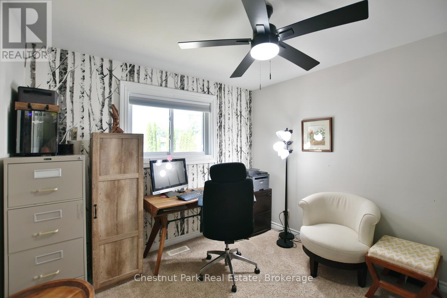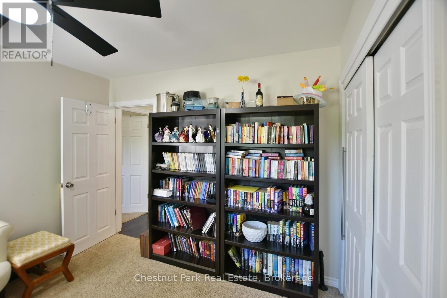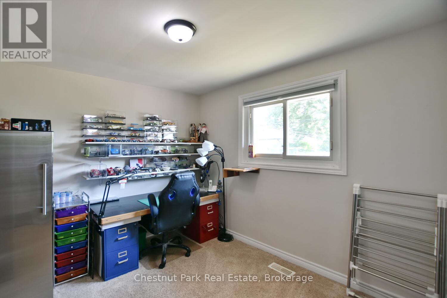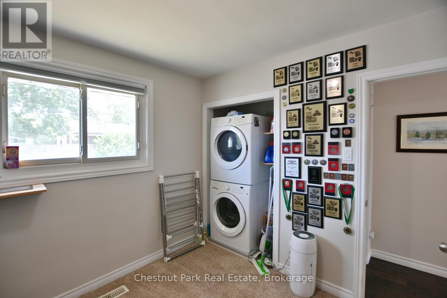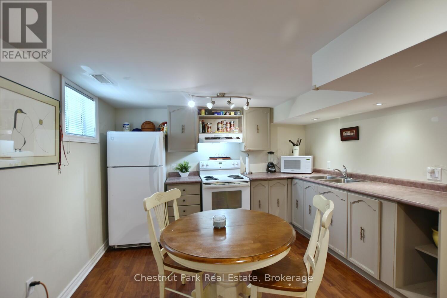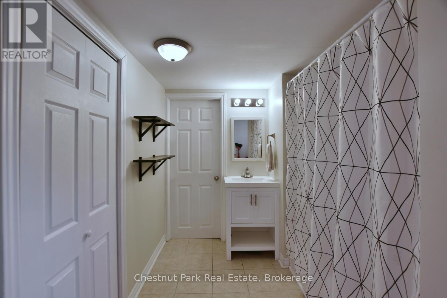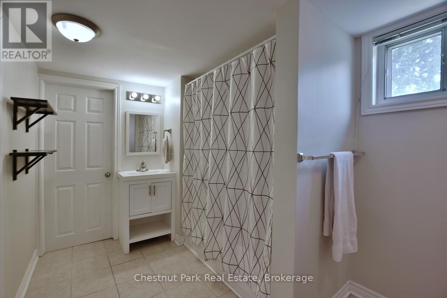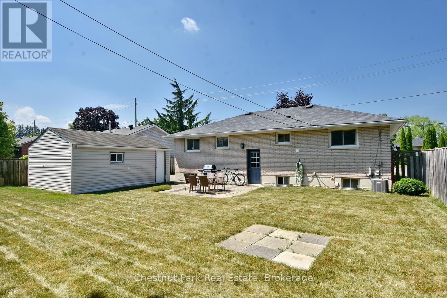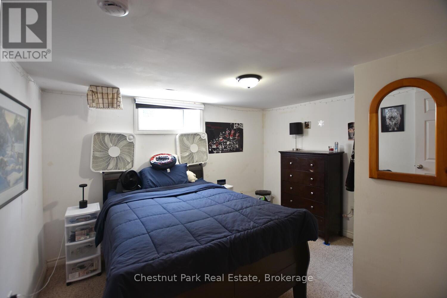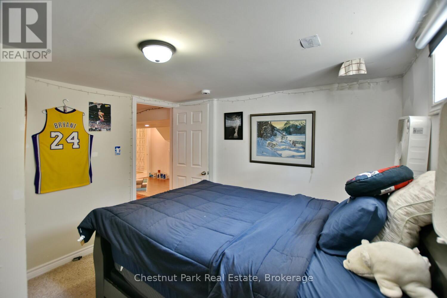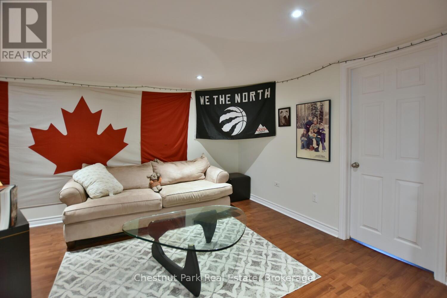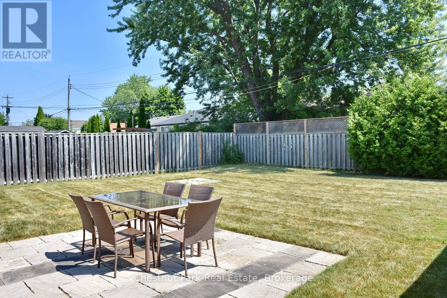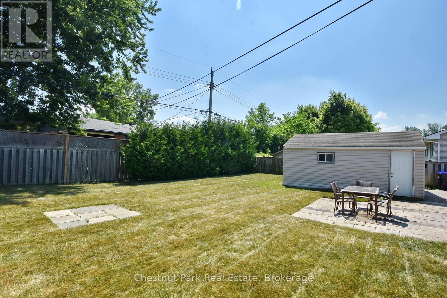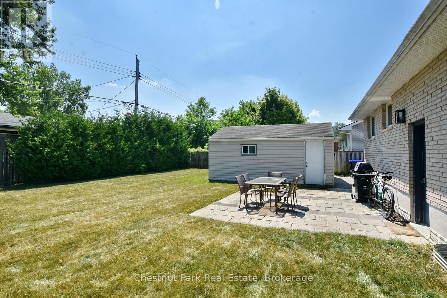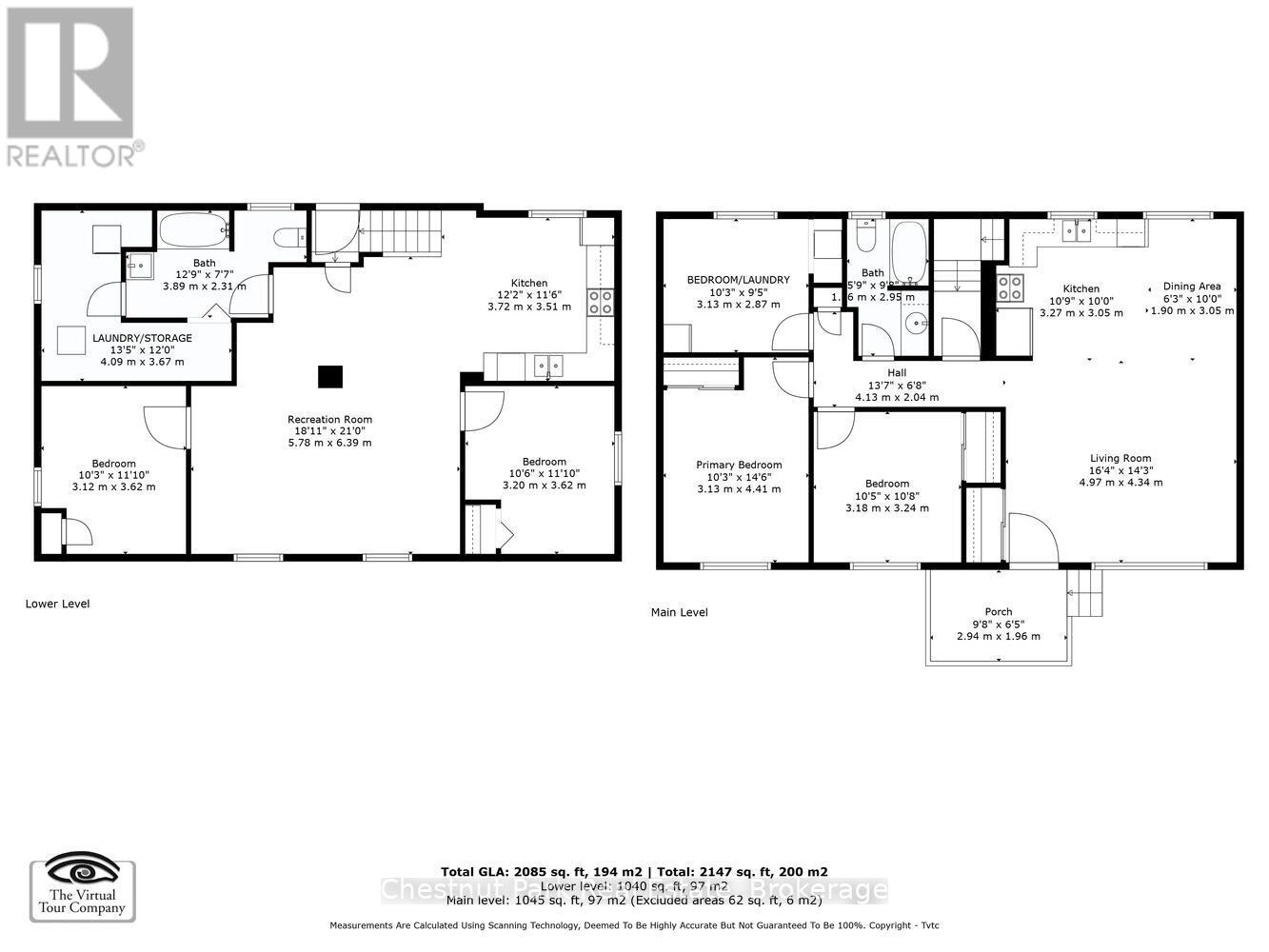LOADING
$699,000
RAISED BUNGALOW- ALL BRICK-IN LAW POTENTIAL- This home has 2 kitchen areas, 2 laundry areas, and a fully fenced yard with a detached garage. The main floor features a contemporary living space with an open living/dining and kitchen area, as well as three bedrooms, a 4-piece bathroom, and laundry facilities. Recessed lighting and hardwood floors complete this level. The Lower Level is also an open plan complete with a recreation room, full bath, Kitchen, laundry facilities, and 2 bedrooms. Plenty of room in the fully fenced yard, excellent space for family, friends, and pets. Close to great schools, trails, and all that this four-season recreational area has to offer. All windows at the front of the house have been recently replaced. The lower-level washer/dryer and upstairs dishwasher were installed new this year. (id:13139)
Property Details
| MLS® Number | S12293746 |
| Property Type | Single Family |
| Community Name | Collingwood |
| AmenitiesNearBy | Golf Nearby, Hospital, Public Transit, Ski Area |
| EquipmentType | Air Conditioner |
| ParkingSpaceTotal | 7 |
| RentalEquipmentType | Air Conditioner |
| Structure | Deck, Patio(s) |
Building
| BathroomTotal | 2 |
| BedroomsAboveGround | 3 |
| BedroomsBelowGround | 2 |
| BedroomsTotal | 5 |
| Age | 51 To 99 Years |
| Appliances | Water Heater - Tankless, Water Heater, Dishwasher, Dryer, Microwave, Stove, Washer, Window Coverings, Refrigerator |
| ArchitecturalStyle | Raised Bungalow |
| BasementDevelopment | Finished |
| BasementType | Full (finished) |
| ConstructionStyleAttachment | Detached |
| ConstructionStyleOther | Seasonal |
| CoolingType | Central Air Conditioning |
| ExteriorFinish | Brick |
| FireProtection | Smoke Detectors |
| FlooringType | Hardwood, Carpeted |
| FoundationType | Block |
| HeatingFuel | Natural Gas |
| HeatingType | Forced Air |
| StoriesTotal | 1 |
| SizeInterior | 700 - 1100 Sqft |
| Type | House |
| UtilityWater | Municipal Water |
Parking
| Detached Garage | |
| Garage |
Land
| Acreage | No |
| LandAmenities | Golf Nearby, Hospital, Public Transit, Ski Area |
| Sewer | Sanitary Sewer |
| SizeDepth | 97 Ft ,9 In |
| SizeFrontage | 61 Ft ,6 In |
| SizeIrregular | 61.5 X 97.8 Ft |
| SizeTotalText | 61.5 X 97.8 Ft |
| ZoningDescription | R2 |
Rooms
| Level | Type | Length | Width | Dimensions |
|---|---|---|---|---|
| Lower Level | Laundry Room | 4.23 m | 3.63 m | 4.23 m x 3.63 m |
| Lower Level | Kitchen | 3.27 m | 3.66 m | 3.27 m x 3.66 m |
| Lower Level | Bedroom 4 | 3.07 m | 3.45 m | 3.07 m x 3.45 m |
| Lower Level | Bedroom 5 | 3.02 m | 3.58 m | 3.02 m x 3.58 m |
| Main Level | Kitchen | 3.12 m | 5.33 m | 3.12 m x 5.33 m |
| Main Level | Living Room | 4.73 m | 4.88 m | 4.73 m x 4.88 m |
| Main Level | Primary Bedroom | 3.28 m | 4.75 m | 3.28 m x 4.75 m |
| Main Level | Bedroom 2 | 3.28 m | 3.29 m | 3.28 m x 3.29 m |
| Main Level | Bedroom 3 | 3.28 m | 2.85 m | 3.28 m x 2.85 m |
| Main Level | Foyer | 4.24 m | 1.88 m | 4.24 m x 1.88 m |
https://www.realtor.ca/real-estate/28624303/647-oak-street-collingwood-collingwood
Interested?
Contact us for more information
No Favourites Found

The trademarks REALTOR®, REALTORS®, and the REALTOR® logo are controlled by The Canadian Real Estate Association (CREA) and identify real estate professionals who are members of CREA. The trademarks MLS®, Multiple Listing Service® and the associated logos are owned by The Canadian Real Estate Association (CREA) and identify the quality of services provided by real estate professionals who are members of CREA. The trademark DDF® is owned by The Canadian Real Estate Association (CREA) and identifies CREA's Data Distribution Facility (DDF®)
November 10 2025 12:38:48
Muskoka Haliburton Orillia – The Lakelands Association of REALTORS®
Chestnut Park Real Estate

