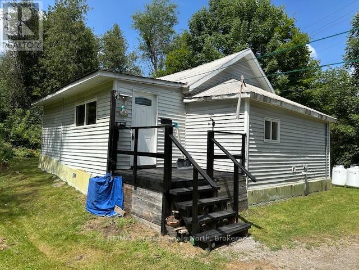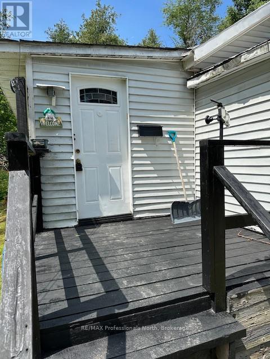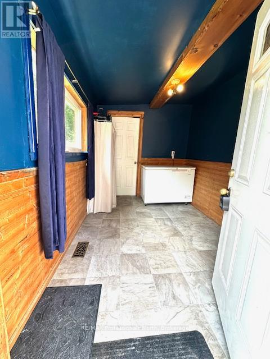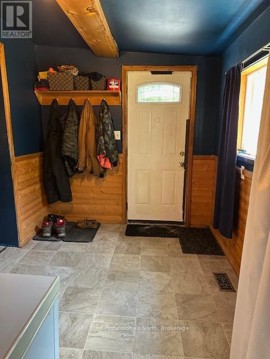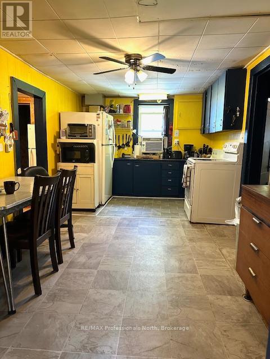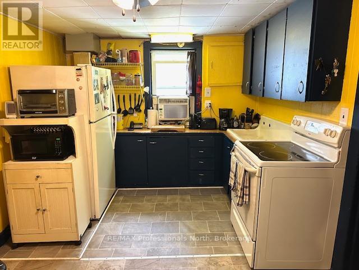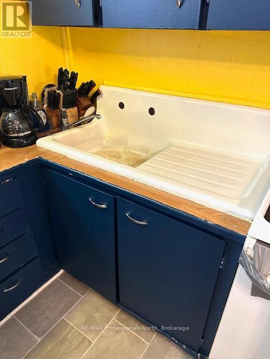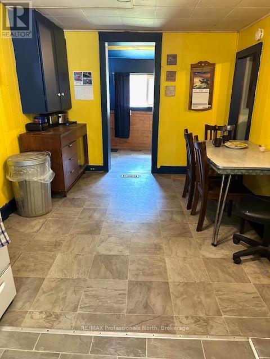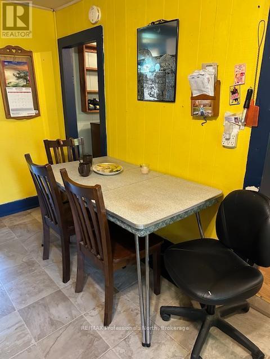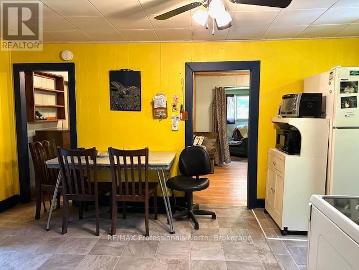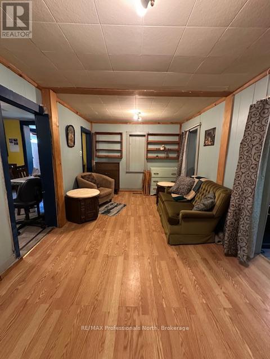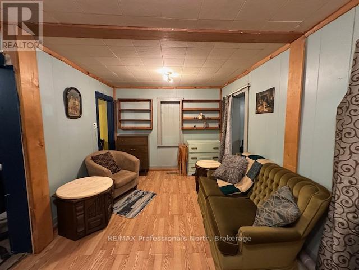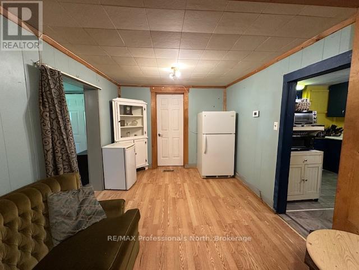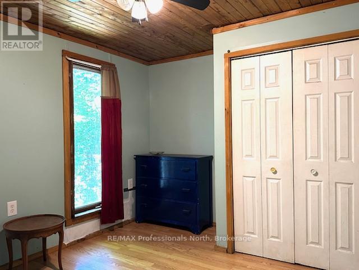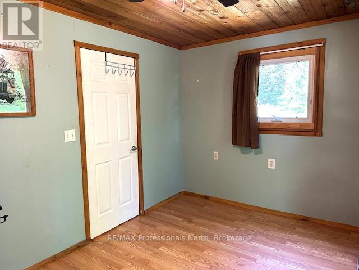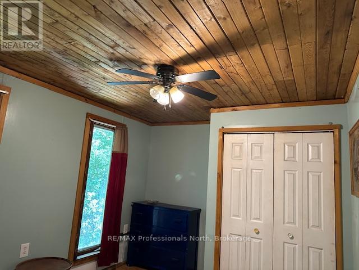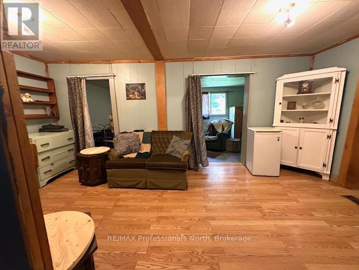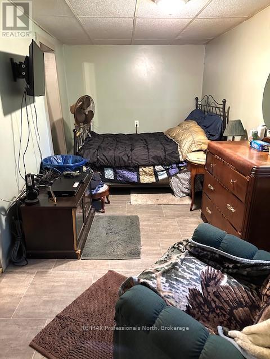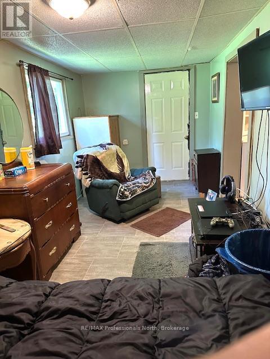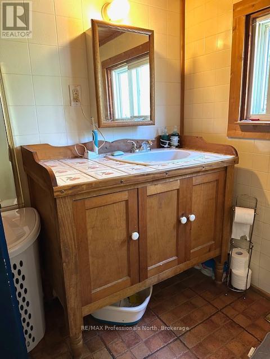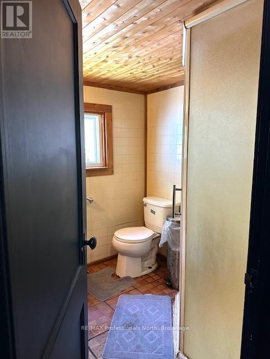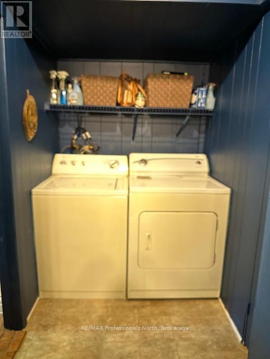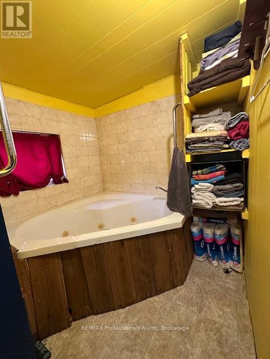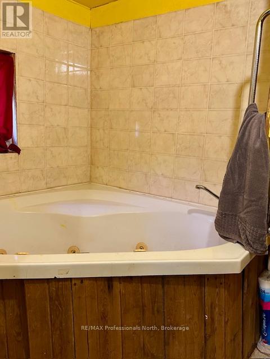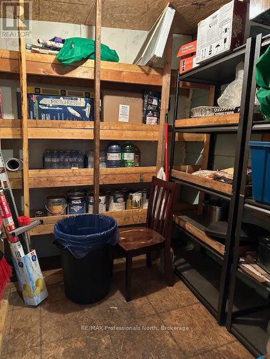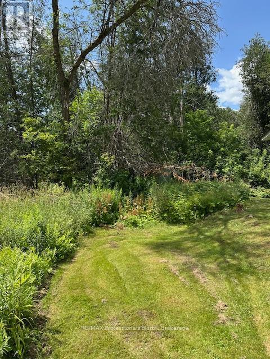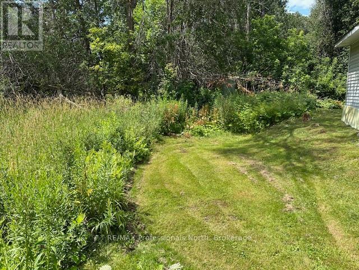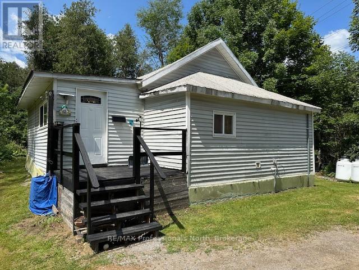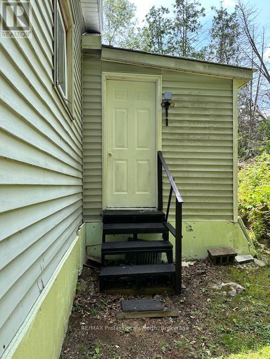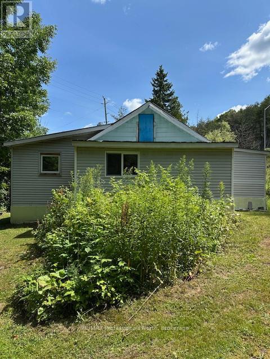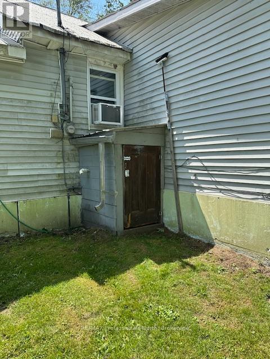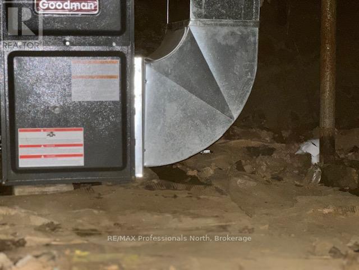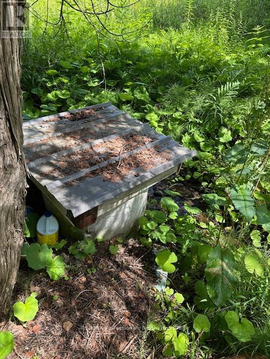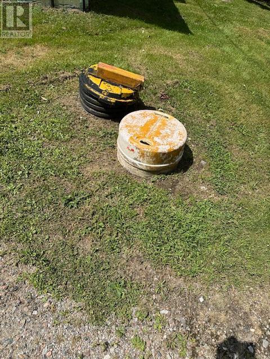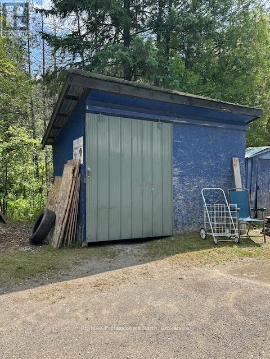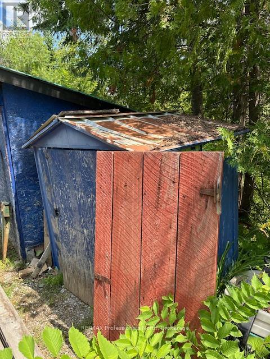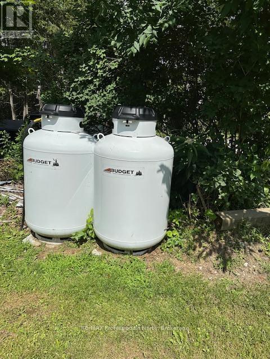LOADING
$250,000
Location! Location! Location! Convenient to Minden, you can walk to the stores! Nice layout for a 975 sqft home. One bedroom with a second living space, Eat in Kitchen and Living room. There is a three piece bathroom, laundry and a spa room with a soaker tub. Off the spacious foyer is a walk in storage closet. Outside there is room to play and treed privacy as well. Two storage sheds outside. There is a partial cellar under the original house for the mechanical equipment of the house. (id:13139)
Property Details
| MLS® Number | X12294662 |
| Property Type | Single Family |
| Community Name | Minden |
| AmenitiesNearBy | Schools |
| CommunityFeatures | Community Centre, School Bus |
| EquipmentType | Water Heater - Electric, Propane Tank |
| Features | Irregular Lot Size, Flat Site, Carpet Free |
| ParkingSpaceTotal | 4 |
| RentalEquipmentType | Water Heater - Electric, Propane Tank |
| Structure | Deck, Shed |
Building
| BathroomTotal | 2 |
| BedroomsAboveGround | 1 |
| BedroomsTotal | 1 |
| Appliances | Dryer, Stove, Washer, Refrigerator |
| ArchitecturalStyle | Bungalow |
| BasementDevelopment | Unfinished |
| BasementFeatures | Walk Out |
| BasementType | N/a (unfinished) |
| ConstructionStyleAttachment | Detached |
| ExteriorFinish | Vinyl Siding |
| FlooringType | Vinyl, Laminate |
| FoundationType | Wood/piers, Stone |
| HalfBathTotal | 1 |
| HeatingFuel | Propane |
| HeatingType | Forced Air |
| StoriesTotal | 1 |
| SizeInterior | 700 - 1100 Sqft |
| Type | House |
| UtilityWater | Dug Well |
Parking
| No Garage |
Land
| Acreage | No |
| LandAmenities | Schools |
| Sewer | Septic System |
| SizeDepth | 98 Ft |
| SizeFrontage | 169 Ft ,7 In |
| SizeIrregular | 169.6 X 98 Ft |
| SizeTotalText | 169.6 X 98 Ft|under 1/2 Acre |
Rooms
| Level | Type | Length | Width | Dimensions |
|---|---|---|---|---|
| Main Level | Kitchen | 5.21 m | 2.9 m | 5.21 m x 2.9 m |
| Main Level | Living Room | 5.21 m | 2.7 m | 5.21 m x 2.7 m |
| Main Level | Foyer | 3.35 m | 2.29 m | 3.35 m x 2.29 m |
| Main Level | Primary Bedroom | 4.04 m | 3 m | 4.04 m x 3 m |
| Main Level | Family Room | 5.33 m | 2.36 m | 5.33 m x 2.36 m |
| Main Level | Laundry Room | 1.98 m | 1.43 m | 1.98 m x 1.43 m |
| Main Level | Bathroom | 1.98 m | 1.98 m | 1.98 m x 1.98 m |
| Main Level | Bathroom | 1.98 m | 1.7 m | 1.98 m x 1.7 m |
| Main Level | Utility Room | 2.38 m | 2.29 m | 2.38 m x 2.29 m |
Utilities
| Electricity | Installed |
https://www.realtor.ca/real-estate/28626582/1019-spring-valley-road-minden-hills-minden-minden
Interested?
Contact us for more information
No Favourites Found

The trademarks REALTOR®, REALTORS®, and the REALTOR® logo are controlled by The Canadian Real Estate Association (CREA) and identify real estate professionals who are members of CREA. The trademarks MLS®, Multiple Listing Service® and the associated logos are owned by The Canadian Real Estate Association (CREA) and identify the quality of services provided by real estate professionals who are members of CREA. The trademark DDF® is owned by The Canadian Real Estate Association (CREA) and identifies CREA's Data Distribution Facility (DDF®)
July 23 2025 11:01:53
Muskoka Haliburton Orillia – The Lakelands Association of REALTORS®
RE/MAX Professionals North

