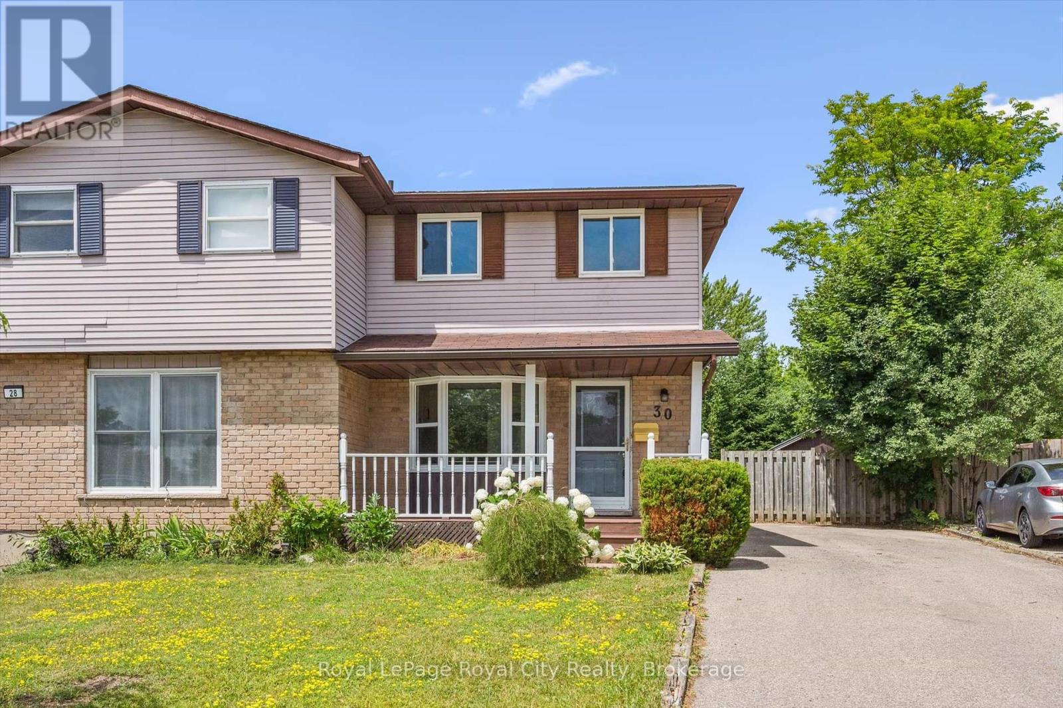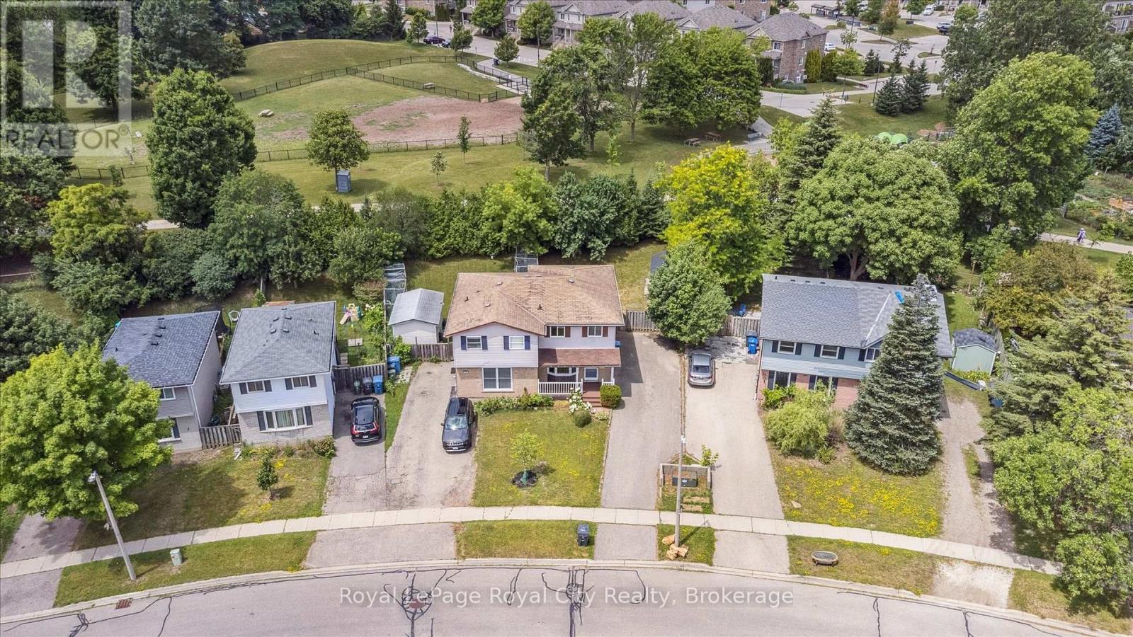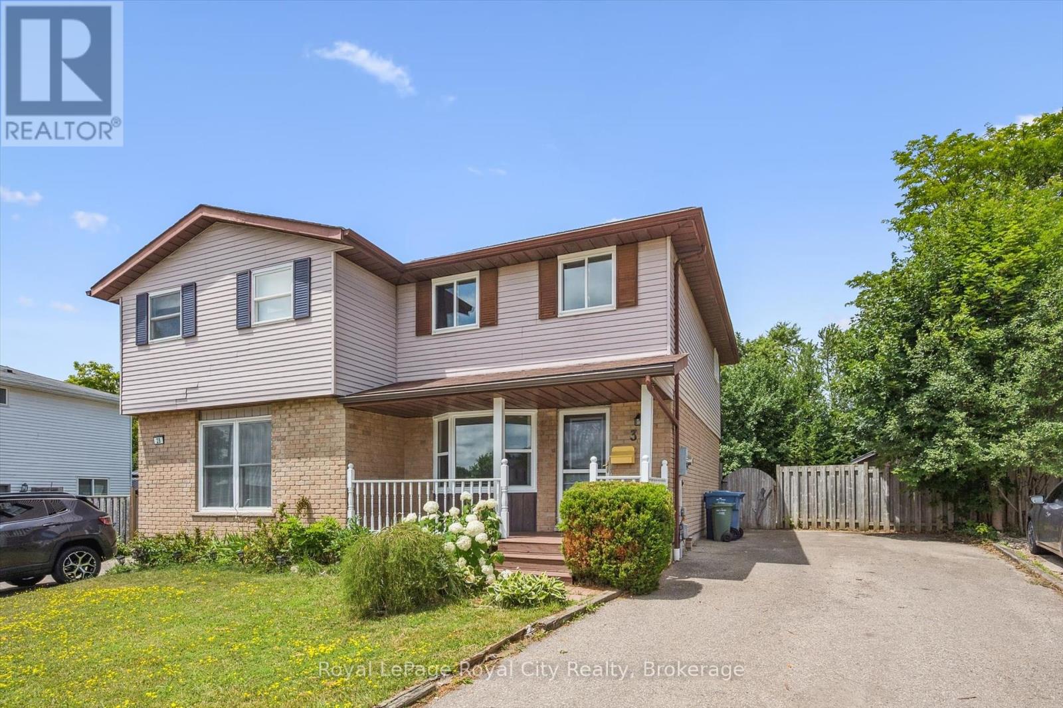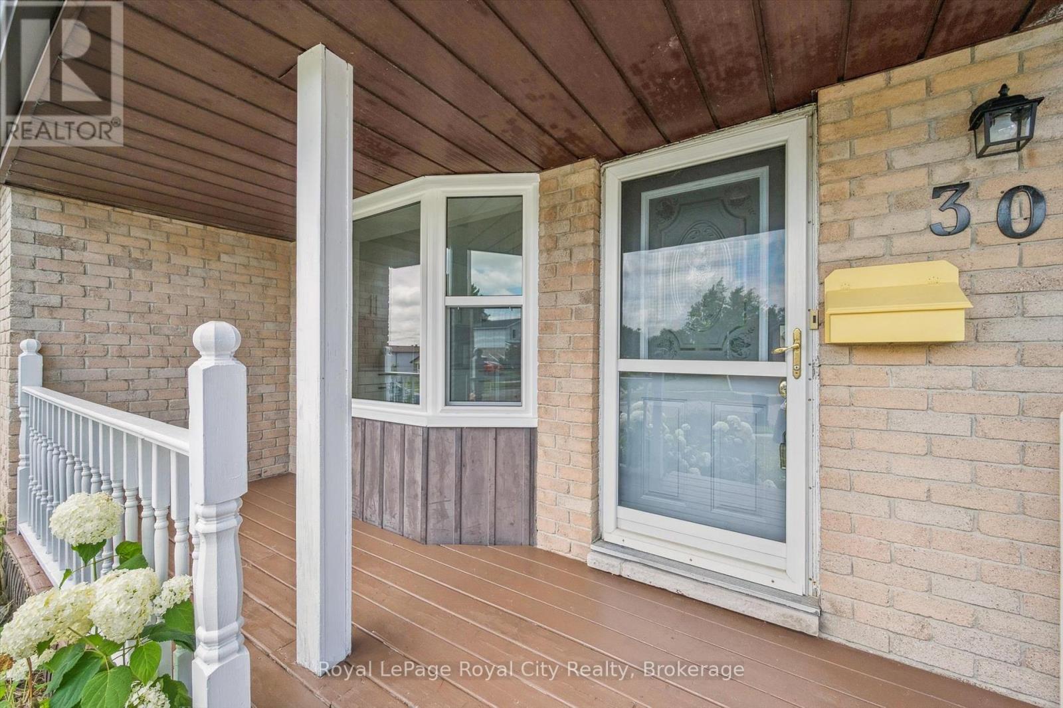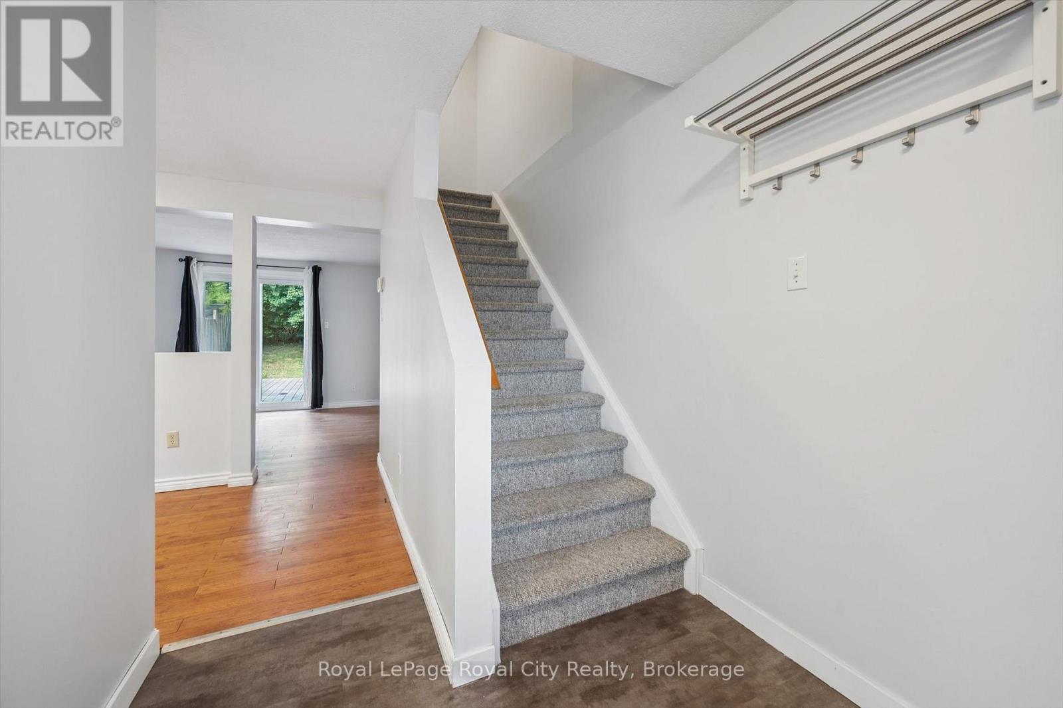LOADING
$649,900
This charming, 1,050sqft., semi-detached home offers a fabulous location; a quiet East-end street, a family-friendly neighbourhood, and backing directly onto Peter Misersky Park. Perfect for families, it is just steps away from fantastic schools and green spaces. Inside, the freshly painted interior features a spacious living room with patio sliders that open to a rear deck overlooking a fully fenced backyard with mature trees and a garden shed- ideal for outdoor living. The recently updated kitchen showcases crisp white cabinetry and is adjacent to the formal dining room, perfect for gatherings and entertaining. Three great-sized bedrooms with beautiful hardwood flooring and a bright and functional 4-piece bathroom occupy the second level of the home. The finished basement expands your living space with a cozy recreation room complete with new carpeting, a convenient 2-piece bathroom, and a separate laundry room. This wonderful home combines thoughtful updates with a peaceful setting to create a welcoming place to call home. (id:13139)
Property Details
| MLS® Number | X12294635 |
| Property Type | Single Family |
| Community Name | Grange Road |
| AmenitiesNearBy | Hospital, Park, Schools |
| CommunityFeatures | Community Centre |
| EquipmentType | Water Heater |
| Features | Irregular Lot Size |
| ParkingSpaceTotal | 2 |
| RentalEquipmentType | Water Heater |
| Structure | Deck, Shed |
Building
| BathroomTotal | 2 |
| BedroomsAboveGround | 3 |
| BedroomsTotal | 3 |
| Age | 31 To 50 Years |
| Appliances | Water Heater, Dryer, Stove, Washer, Refrigerator |
| BasementDevelopment | Finished |
| BasementType | Full (finished) |
| ConstructionStyleAttachment | Semi-detached |
| CoolingType | Central Air Conditioning |
| ExteriorFinish | Aluminum Siding, Brick |
| FoundationType | Poured Concrete |
| HalfBathTotal | 1 |
| HeatingFuel | Natural Gas |
| HeatingType | Forced Air |
| StoriesTotal | 2 |
| SizeInterior | 700 - 1100 Sqft |
| Type | House |
| UtilityWater | Municipal Water |
Parking
| No Garage |
Land
| Acreage | No |
| FenceType | Fully Fenced, Fenced Yard |
| LandAmenities | Hospital, Park, Schools |
| Sewer | Sanitary Sewer |
| SizeDepth | 108 Ft ,9 In |
| SizeFrontage | 28 Ft ,3 In |
| SizeIrregular | 28.3 X 108.8 Ft |
| SizeTotalText | 28.3 X 108.8 Ft |
| ZoningDescription | R2-13 |
Rooms
| Level | Type | Length | Width | Dimensions |
|---|---|---|---|---|
| Second Level | Primary Bedroom | 3.96 m | 3.4 m | 3.96 m x 3.4 m |
| Second Level | Bedroom 2 | 3.84 m | 2.44 m | 3.84 m x 2.44 m |
| Second Level | Bedroom 3 | 3.43 m | 2.44 m | 3.43 m x 2.44 m |
| Second Level | Bathroom | Measurements not available | ||
| Basement | Recreational, Games Room | 4.78 m | 3.78 m | 4.78 m x 3.78 m |
| Basement | Laundry Room | 3.96 m | 3.28 m | 3.96 m x 3.28 m |
| Basement | Bathroom | Measurements not available | ||
| Main Level | Living Room | 3.35 m | 4.88 m | 3.35 m x 4.88 m |
| Main Level | Kitchen | 2.92 m | 3.25 m | 2.92 m x 3.25 m |
| Main Level | Dining Room | 2.87 m | 1.88 m | 2.87 m x 1.88 m |
https://www.realtor.ca/real-estate/28626578/30-leacock-avenue-guelph-grange-road-grange-road
Interested?
Contact us for more information
No Favourites Found

The trademarks REALTOR®, REALTORS®, and the REALTOR® logo are controlled by The Canadian Real Estate Association (CREA) and identify real estate professionals who are members of CREA. The trademarks MLS®, Multiple Listing Service® and the associated logos are owned by The Canadian Real Estate Association (CREA) and identify the quality of services provided by real estate professionals who are members of CREA. The trademark DDF® is owned by The Canadian Real Estate Association (CREA) and identifies CREA's Data Distribution Facility (DDF®)
July 18 2025 08:32:09
Muskoka Haliburton Orillia – The Lakelands Association of REALTORS®
Royal LePage Royal City Realty

