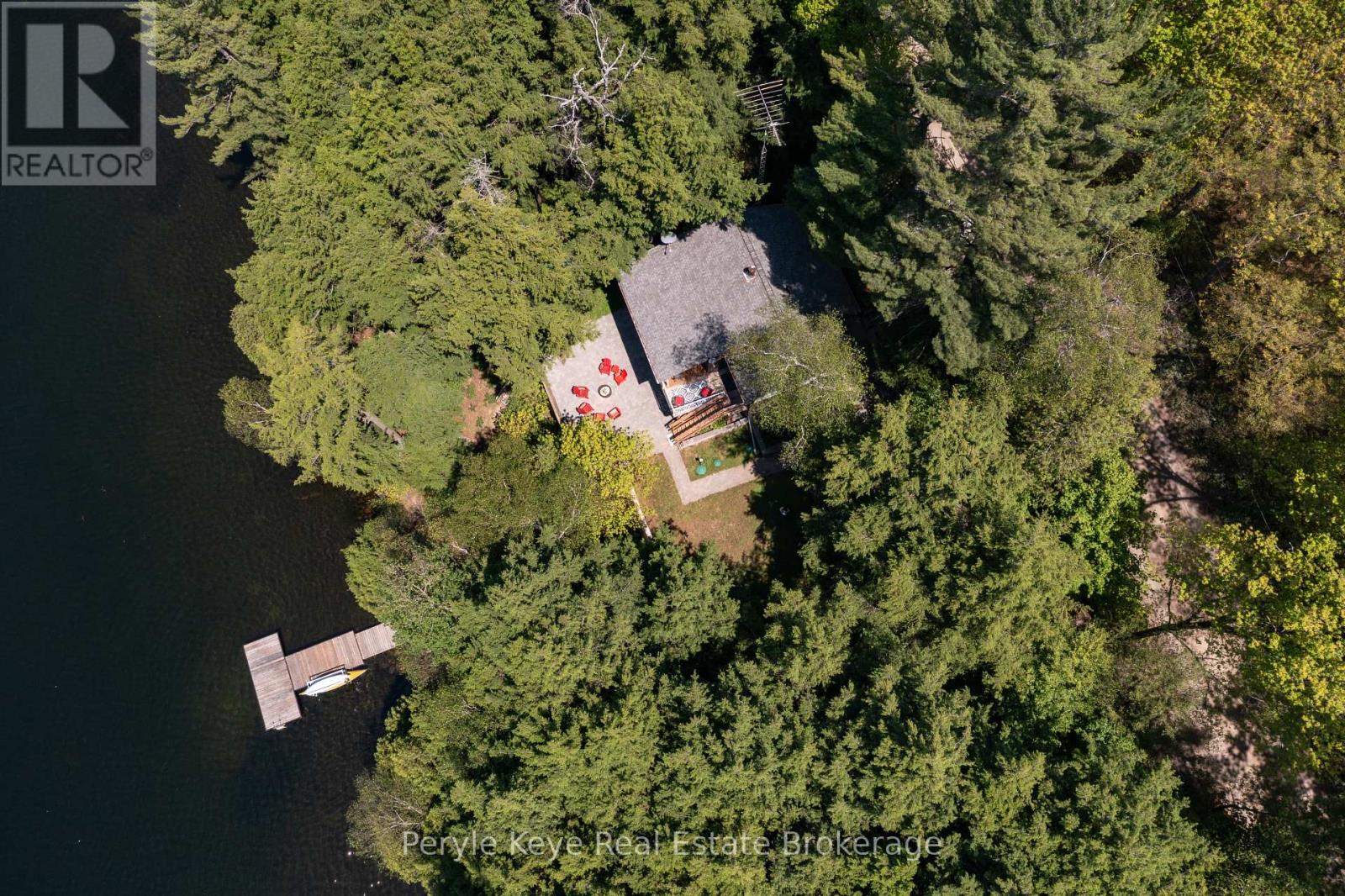LOADING
$799,900
Some lakefront properties offer views. This one delivers the whole experience- sun-drenched days, shoreline dinners, and space to connect with everything that matters. With 75 ft of frontage on Three Mile Lake, this year-round 3-bed, 3-bath home or cottage is all about connection- to nature, to the water, and to the people you share it with. A covered deck for morning coffees. A Muskoka room for rainy-day reads. A walkout lower level for guests. A patio for summer campfires. And a dock for everything else. With west exposure and wide-open lake views, 110 Skyline Drive offers a front-row seat to the best parts of lake life- every season of the year. Think sunrise paddles, dockside swims, and crisp winter adventures. This is what lake life is all about! Set on a private, tree-lined lot, with a generous waterfront deck that brings you right to the shoreline, every moment feels like an escape. Inside, the flow is effortless. A spacious entry opens to a bright, open-concept main floor where the lake is always in view. The kitchen is both practical and inviting, offering stainless steel appliances, ample prep space, and easy flow to the living room anchored by a propane fireplace. The main floor primary suite connects to a 4-pc bath, offering both ensuite comfort and convenient access for guests. Downstairs, two guest bedrooms offer comfort and privacy- one with a 3-piece ensuite and a direct walkout to the Muskoka room, where wraparound windows frame the lake and time seems to slow. It's a space made for rainy-day reading and late-night game nights. A cozy rec room with a propane fireplace and a convenient 2-pc bath completes the lower level. Other highlights include a drilled well, 200 AMP service, year-round access, plus it comes turnkey, so you can start enjoying the lake from day one. Located just 30 minutes to Huntsville, under 15 to Burks Falls, and only 2.5 hours from Toronto, conveniently close, yet worlds away. Your next chapter starts at the lake! (id:13139)
Property Details
| MLS® Number | X12296813 |
| Property Type | Single Family |
| Community Name | Armour |
| Easement | Encroachment |
| EquipmentType | Propane Tank |
| ParkingSpaceTotal | 6 |
| RentalEquipmentType | Propane Tank |
| Structure | Deck, Patio(s), Dock |
| ViewType | Lake View, Direct Water View |
| WaterFrontType | Waterfront |
Building
| BathroomTotal | 3 |
| BedroomsAboveGround | 3 |
| BedroomsTotal | 3 |
| Amenities | Fireplace(s) |
| Appliances | Water Heater, Dishwasher, Dryer, Microwave, Stove, Washer, Refrigerator |
| ArchitecturalStyle | Bungalow |
| BasementDevelopment | Finished |
| BasementFeatures | Walk Out |
| BasementType | N/a (finished) |
| ConstructionStyleAttachment | Detached |
| ExteriorFinish | Vinyl Siding |
| FireplacePresent | Yes |
| FireplaceTotal | 2 |
| FoundationType | Block, Concrete |
| HalfBathTotal | 1 |
| HeatingFuel | Propane |
| HeatingType | Other |
| StoriesTotal | 1 |
| SizeInterior | 700 - 1100 Sqft |
| Type | House |
Parking
| No Garage |
Land
| AccessType | Public Road, Private Docking |
| Acreage | No |
| Sewer | Septic System |
| SizeDepth | 132 Ft ,10 In |
| SizeFrontage | 75 Ft |
| SizeIrregular | 75 X 132.9 Ft |
| SizeTotalText | 75 X 132.9 Ft |
Rooms
| Level | Type | Length | Width | Dimensions |
|---|---|---|---|---|
| Basement | Sunroom | 3.74 m | 6.73 m | 3.74 m x 6.73 m |
| Basement | Utility Room | 1.61 m | 2.43 m | 1.61 m x 2.43 m |
| Basement | Bathroom | 1.47 m | 1.97 m | 1.47 m x 1.97 m |
| Basement | Bathroom | 3.33 m | 2.65 m | 3.33 m x 2.65 m |
| Basement | Bedroom | 3.33 m | 2.1 m | 3.33 m x 2.1 m |
| Basement | Bedroom | 3.34 m | 3.2 m | 3.34 m x 3.2 m |
| Basement | Family Room | 4.97 m | 3.54 m | 4.97 m x 3.54 m |
| Main Level | Bathroom | 2.27 m | 2.9 m | 2.27 m x 2.9 m |
| Main Level | Dining Room | 4.42 m | 2.88 m | 4.42 m x 2.88 m |
| Main Level | Kitchen | 4.26 m | 3.85 m | 4.26 m x 3.85 m |
| Main Level | Living Room | 5.27 m | 3.6 m | 5.27 m x 3.6 m |
| Main Level | Primary Bedroom | 3.45 m | 4.04 m | 3.45 m x 4.04 m |
https://www.realtor.ca/real-estate/28631182/110-skyline-drive-armour-armour
Interested?
Contact us for more information
No Favourites Found

The trademarks REALTOR®, REALTORS®, and the REALTOR® logo are controlled by The Canadian Real Estate Association (CREA) and identify real estate professionals who are members of CREA. The trademarks MLS®, Multiple Listing Service® and the associated logos are owned by The Canadian Real Estate Association (CREA) and identify the quality of services provided by real estate professionals who are members of CREA. The trademark DDF® is owned by The Canadian Real Estate Association (CREA) and identifies CREA's Data Distribution Facility (DDF®)
July 21 2025 05:50:56
Muskoka Haliburton Orillia – The Lakelands Association of REALTORS®
Peryle Keye Real Estate Brokerage



















































