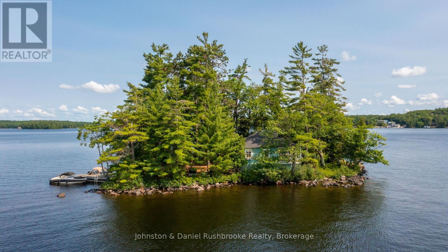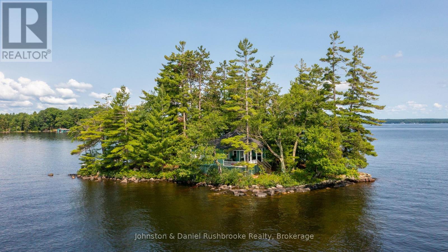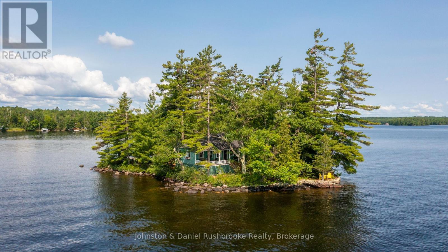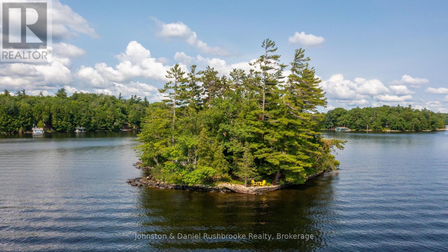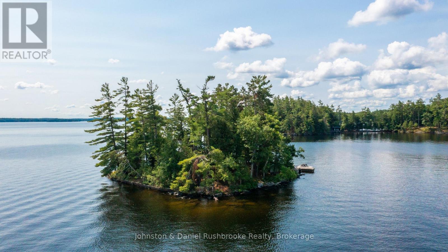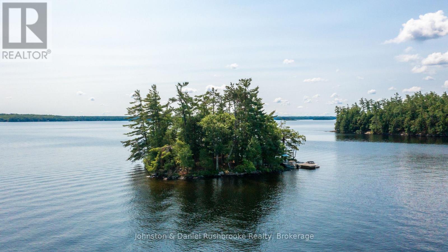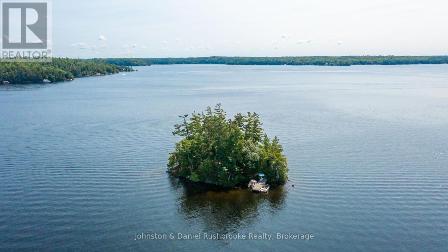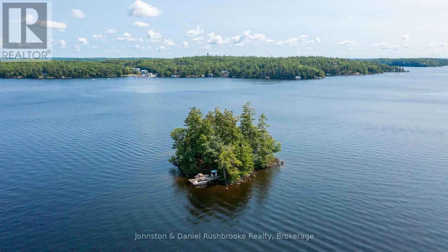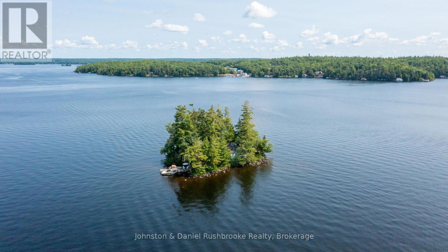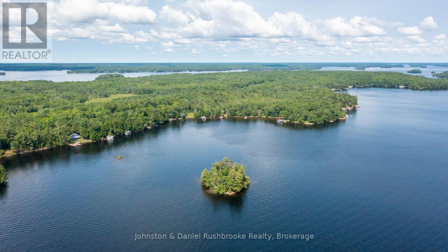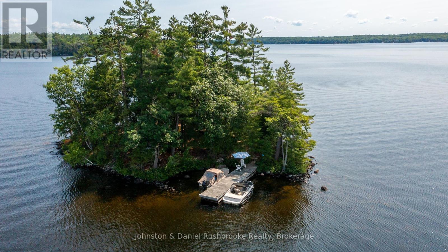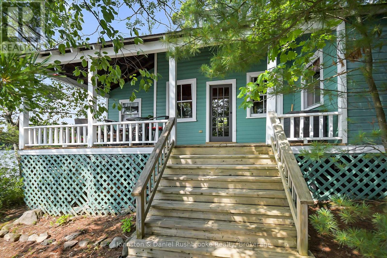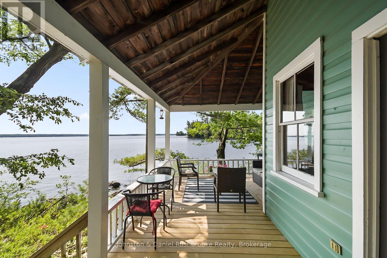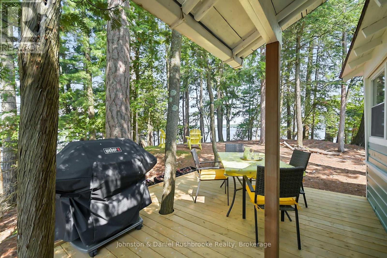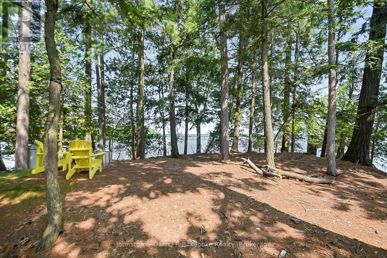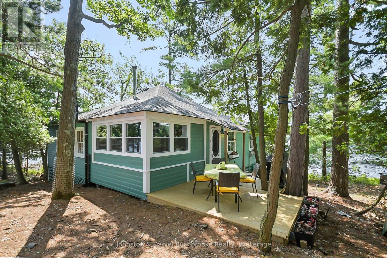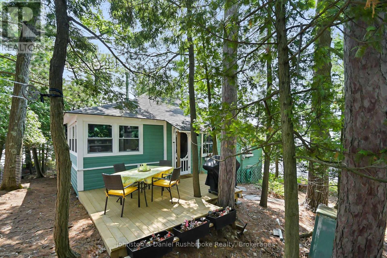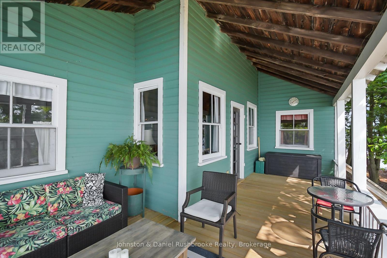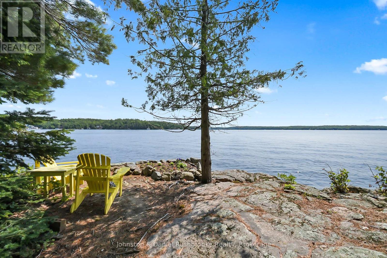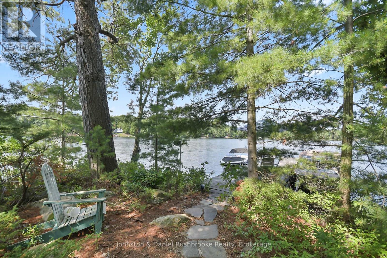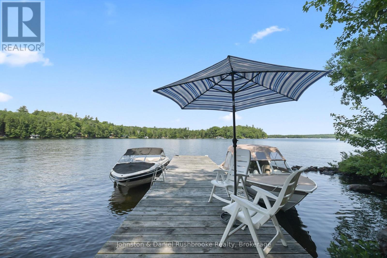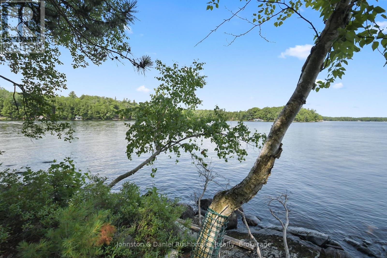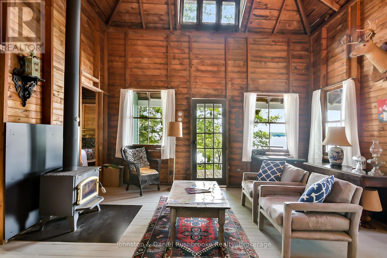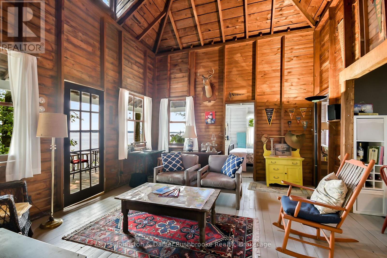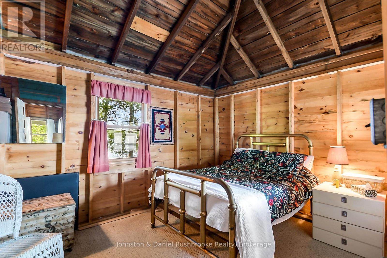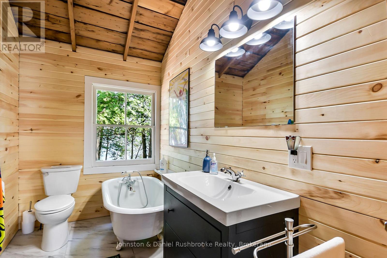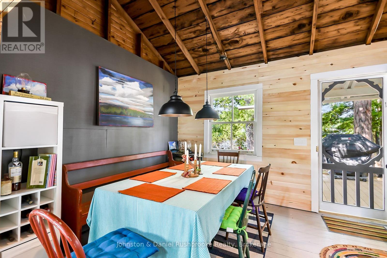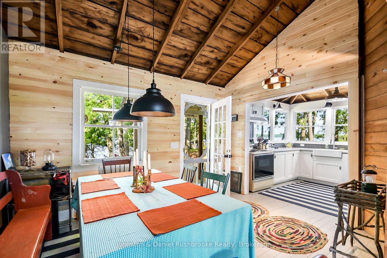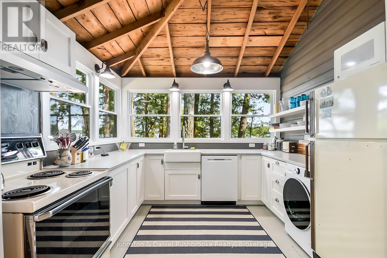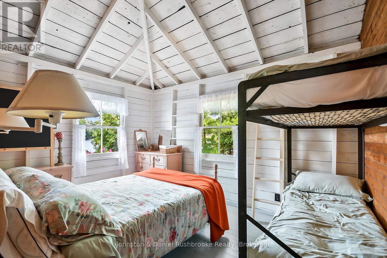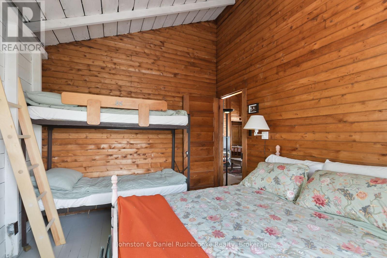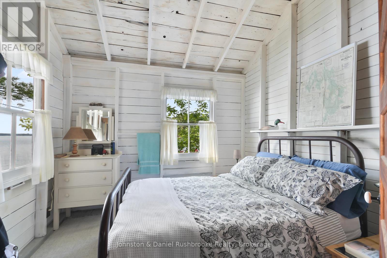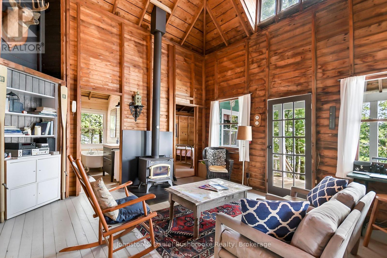LOADING
$1,295,000
Welcome to Regatta Island Lake Muskoka located near the Town of Bracebridge and approximately 2 hour drive from Toronto. An extraordinary private island within 10 minutes to a marina. Nothing surpasses your own private island, offering the utmost in privacy, mile-long views and all-day sun. If you seek a classic Muskoka cottage with modern conveniences, you will fall in love with this cottage with covered porch, new kitchen and bath as well as new septic system, roof and decks. Three good-sized bedrooms with central family room with wood stove for those cooler evenings. Deep water with some sand bottom entry off the single dock. All furnishings included as well as 19 foot boat with an outboard. (id:13139)
Property Details
| MLS® Number | X12302269 |
| Property Type | Single Family |
| Community Name | Monck (Bracebridge) |
| AmenitiesNearBy | Marina |
| Easement | Environment Protected |
| Features | Wooded Area, Partially Cleared, Dry |
| Structure | Deck, Porch, Shed, Dock |
| ViewType | Lake View, Direct Water View |
| WaterFrontType | Island |
Building
| BathroomTotal | 1 |
| BedroomsAboveGround | 3 |
| BedroomsTotal | 3 |
| Age | 100+ Years |
| Appliances | Dishwasher, Stove, Refrigerator |
| ArchitecturalStyle | Bungalow |
| ConstructionStyleAttachment | Detached |
| ConstructionStyleOther | Seasonal |
| ExteriorFinish | Wood |
| FireplacePresent | Yes |
| FireplaceTotal | 1 |
| FireplaceType | Woodstove |
| HeatingFuel | Wood |
| HeatingType | Other |
| StoriesTotal | 1 |
| SizeInterior | 700 - 1100 Sqft |
| Type | House |
Parking
| No Garage |
Land
| AccessType | Water Access, Marina Docking |
| Acreage | No |
| LandAmenities | Marina |
| Sewer | Septic System |
| SizeFrontage | 534 Ft ,9 In |
| SizeIrregular | 534.8 Ft ; Circular |
| SizeTotalText | 534.8 Ft ; Circular|under 1/2 Acre |
| ZoningDescription | Epl |
Rooms
| Level | Type | Length | Width | Dimensions |
|---|---|---|---|---|
| Main Level | Kitchen | 2.74 m | 3.2 m | 2.74 m x 3.2 m |
| Main Level | Dining Room | 3.65 m | 2.74 m | 3.65 m x 2.74 m |
| Main Level | Family Room | 4.26 m | 4.66 m | 4.26 m x 4.66 m |
| Main Level | Primary Bedroom | 2.98 m | 4.26 m | 2.98 m x 4.26 m |
| Main Level | Bedroom 2 | 2.89 m | 3.04 m | 2.89 m x 3.04 m |
| Main Level | Bedroom 3 | 2.95 m | 3.93 m | 2.95 m x 3.93 m |
Utilities
| Electricity | Installed |
| Wireless | Available |
| Electricity Connected | Connected |
| Sewer | Installed |
Interested?
Contact us for more information
No Favourites Found

The trademarks REALTOR®, REALTORS®, and the REALTOR® logo are controlled by The Canadian Real Estate Association (CREA) and identify real estate professionals who are members of CREA. The trademarks MLS®, Multiple Listing Service® and the associated logos are owned by The Canadian Real Estate Association (CREA) and identify the quality of services provided by real estate professionals who are members of CREA. The trademark DDF® is owned by The Canadian Real Estate Association (CREA) and identifies CREA's Data Distribution Facility (DDF®)
July 24 2025 07:03:17
Muskoka Haliburton Orillia – The Lakelands Association of REALTORS®
Johnston & Daniel Rushbrooke Realty

