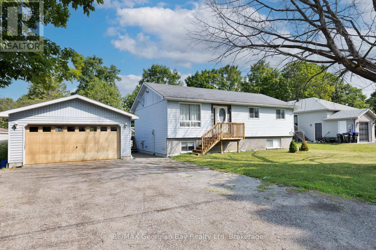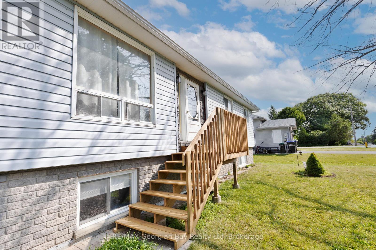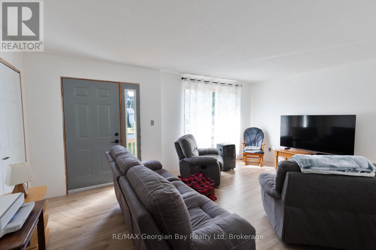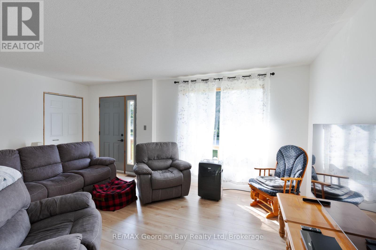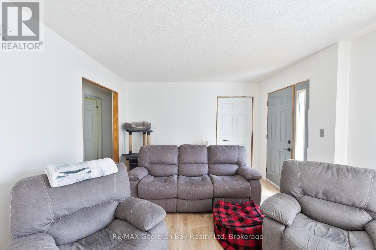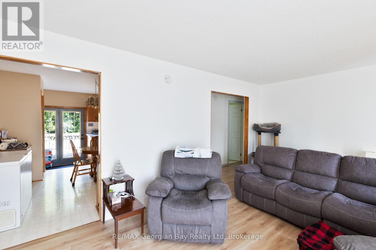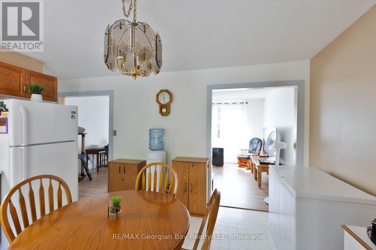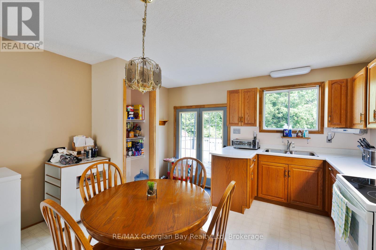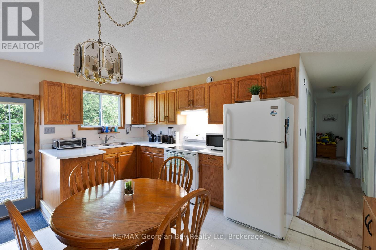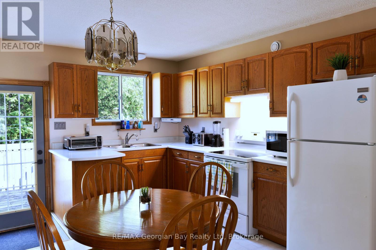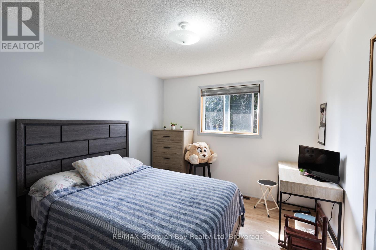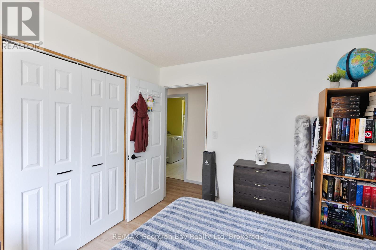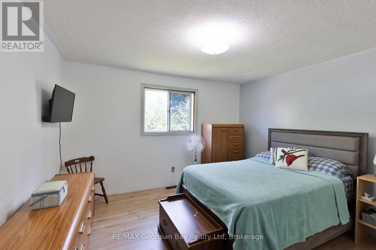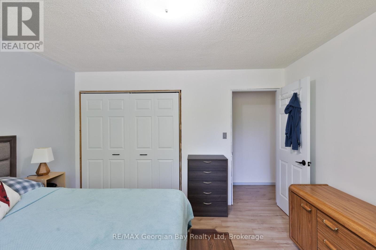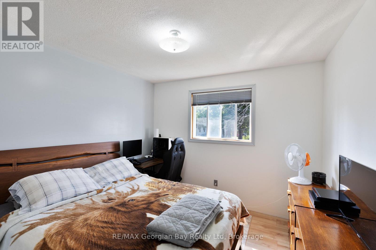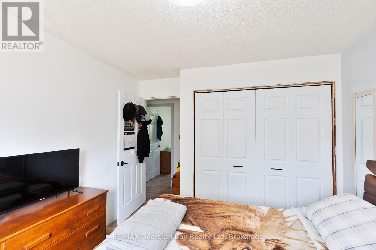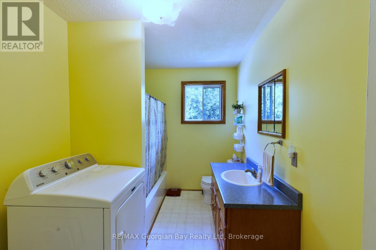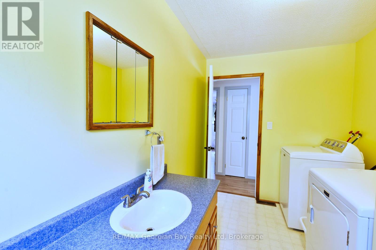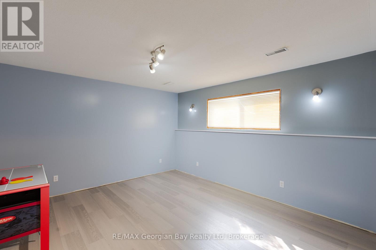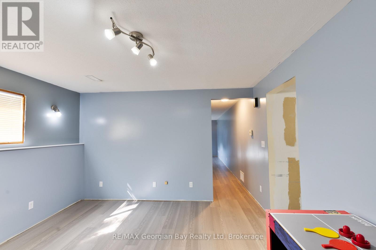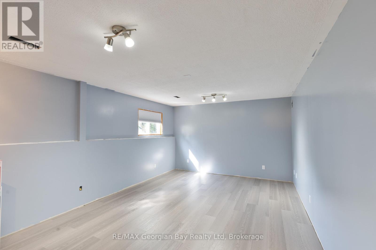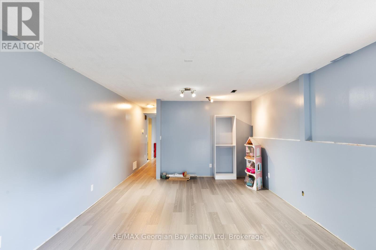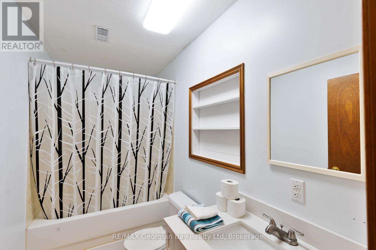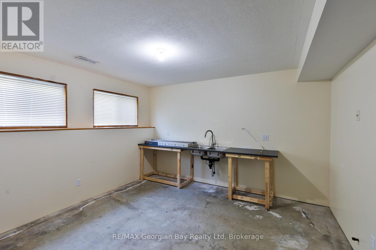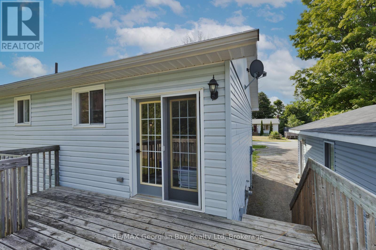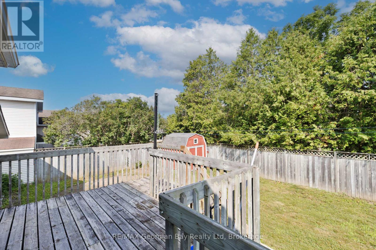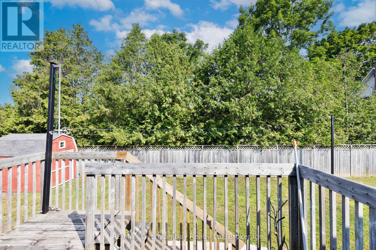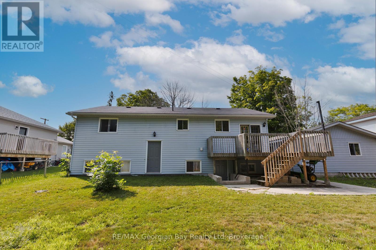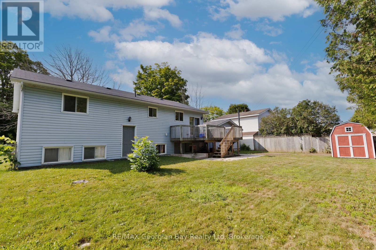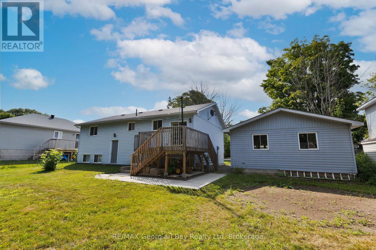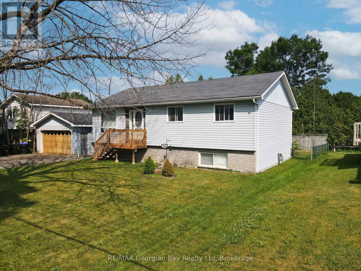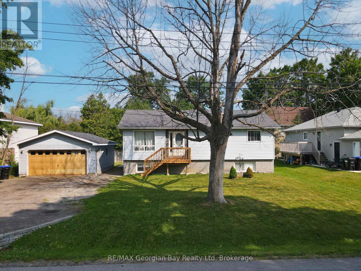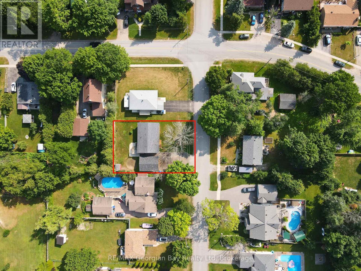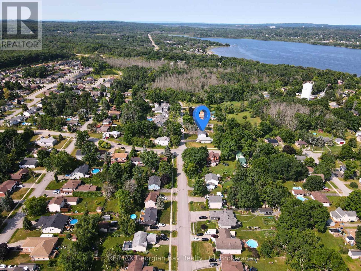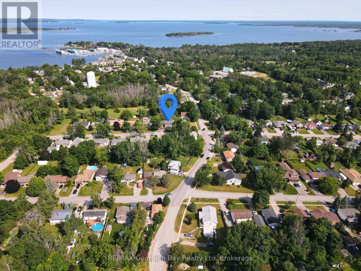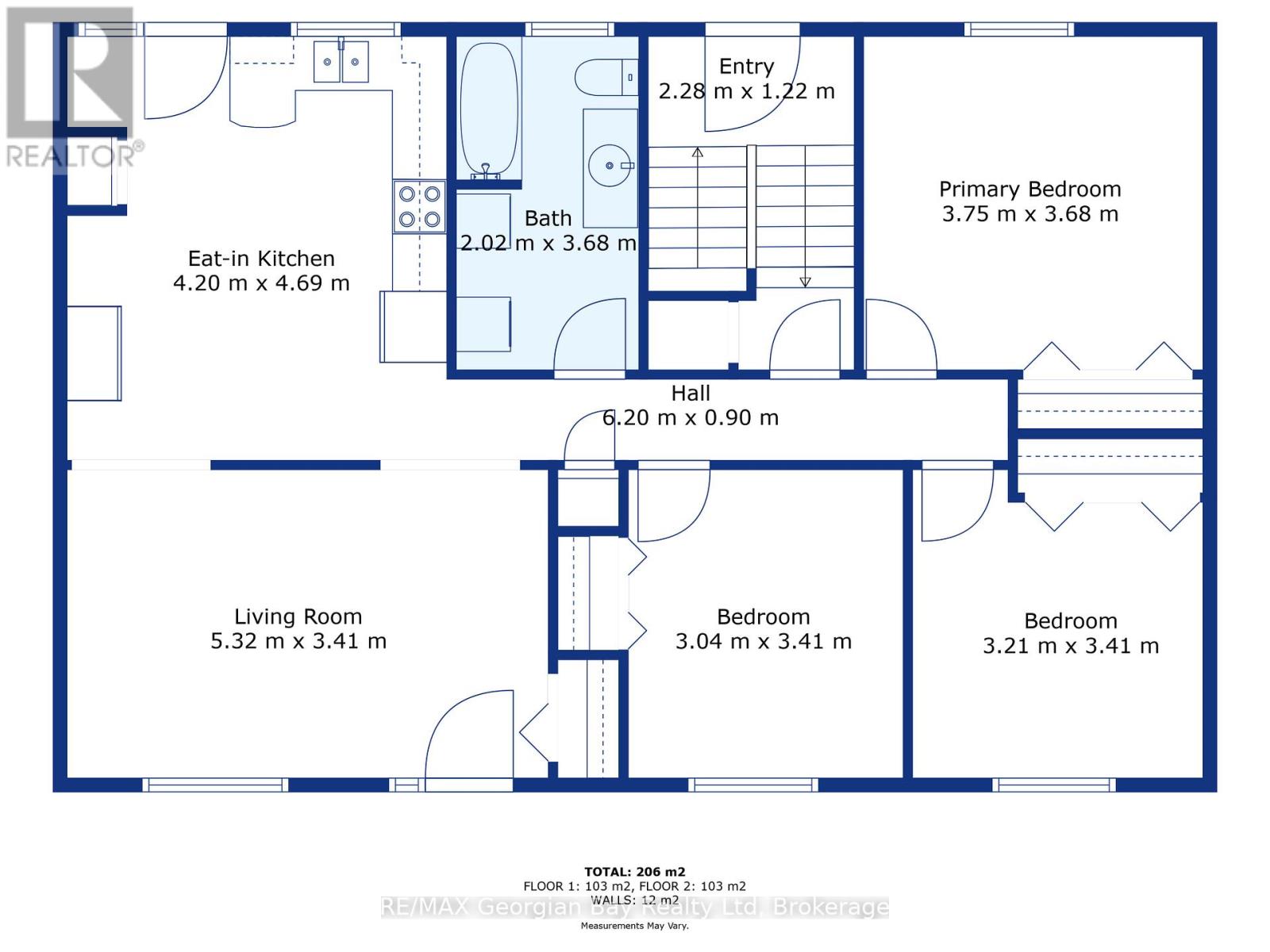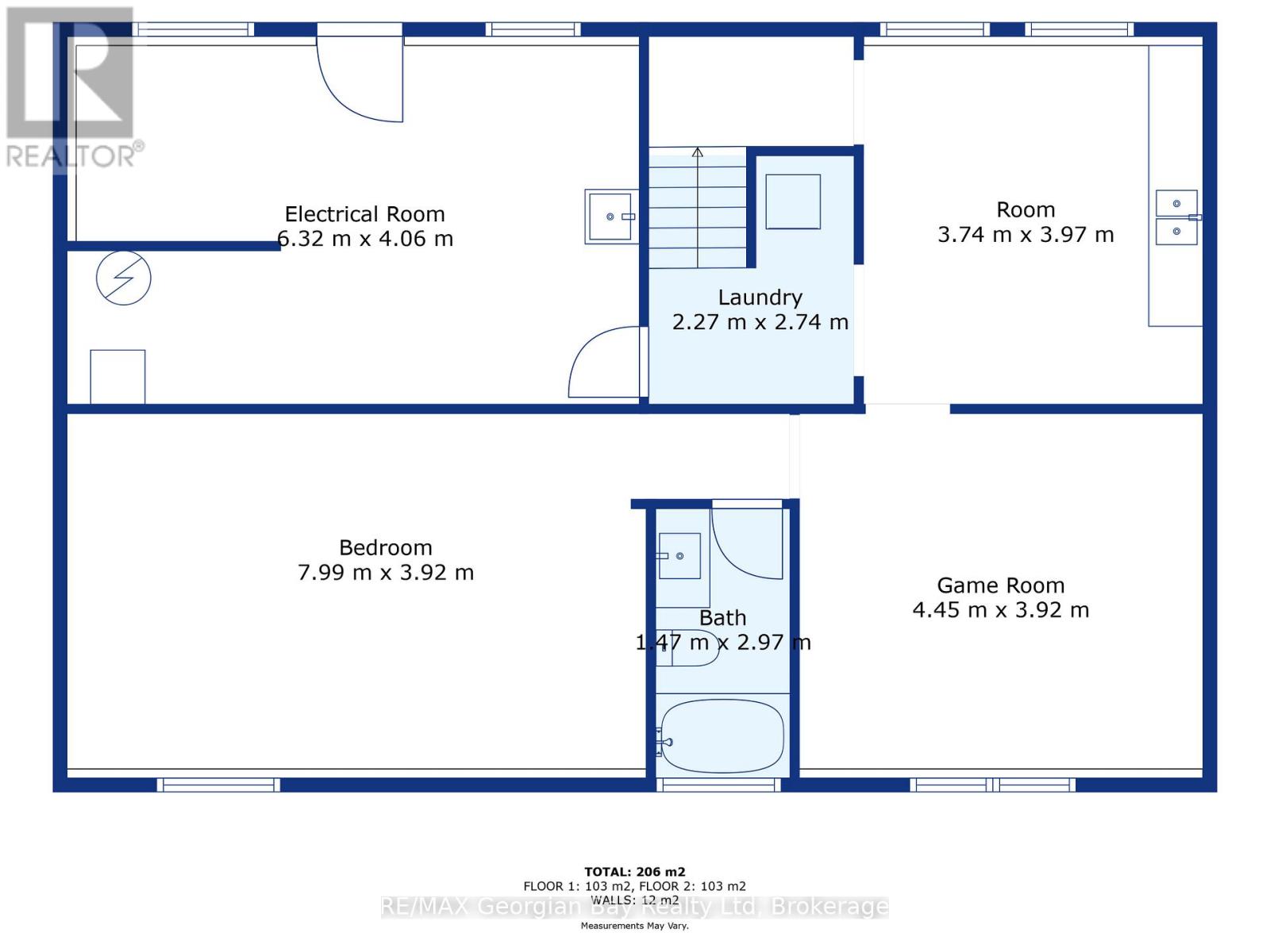LOADING
$724,777
Welcome to this versatile and family-friendly home located in the heart of Victoria Harbour! This spacious property offers 3+ bedrooms, two bathrooms, a bright living area, and an eat-in kitchen perfect for everyday comfort. With in-law suite potential, its an ideal setup for multi-generational living or extra space for guests. Enjoy the large 80 x 100 in-town lot with a walkout to the back deck, perfect for summer barbecues and outdoor relaxation. The detached two-car garage provides ample storage and parking. Fully serviced and equipped with efficient gas heat, this home is within walking distance to local shops, schools, and the beautiful shores of Georgian Bay. A great opportunity for families or first-time buyers priced to sell! (id:13139)
Property Details
| MLS® Number | S12300796 |
| Property Type | Single Family |
| Community Name | Victoria Harbour |
| EquipmentType | Water Heater |
| Features | Flat Site |
| ParkingSpaceTotal | 6 |
| RentalEquipmentType | Water Heater |
| Structure | Deck |
Building
| BathroomTotal | 2 |
| BedroomsAboveGround | 3 |
| BedroomsBelowGround | 1 |
| BedroomsTotal | 4 |
| Appliances | Dryer, Stove, Washer, Window Coverings, Refrigerator |
| ArchitecturalStyle | Raised Bungalow |
| BasementDevelopment | Partially Finished |
| BasementType | Full (partially Finished) |
| ConstructionStyleAttachment | Detached |
| CoolingType | None |
| ExteriorFinish | Vinyl Siding |
| FoundationType | Concrete |
| HeatingFuel | Natural Gas |
| HeatingType | Forced Air |
| StoriesTotal | 1 |
| SizeInterior | 700 - 1100 Sqft |
| Type | House |
| UtilityWater | Municipal Water |
Parking
| Detached Garage | |
| Garage |
Land
| Acreage | No |
| Sewer | Sanitary Sewer |
| SizeDepth | 101 Ft ,3 In |
| SizeFrontage | 82 Ft ,9 In |
| SizeIrregular | 82.8 X 101.3 Ft |
| SizeTotalText | 82.8 X 101.3 Ft |
Rooms
| Level | Type | Length | Width | Dimensions |
|---|---|---|---|---|
| Basement | Bathroom | 1.47 m | 2.97 m | 1.47 m x 2.97 m |
| Basement | Bedroom 4 | 7.99 m | 3.92 m | 7.99 m x 3.92 m |
| Basement | Other | 3.74 m | 3.97 m | 3.74 m x 3.97 m |
| Basement | Laundry Room | 2.27 m | 2.74 m | 2.27 m x 2.74 m |
| Basement | Recreational, Games Room | 4.45 m | 3.92 m | 4.45 m x 3.92 m |
| Main Level | Kitchen | 4.2 m | 4.69 m | 4.2 m x 4.69 m |
| Main Level | Living Room | 5.32 m | 3.41 m | 5.32 m x 3.41 m |
| Main Level | Bathroom | 2.02 m | 3.68 m | 2.02 m x 3.68 m |
| Main Level | Bedroom | 3.75 m | 3.68 m | 3.75 m x 3.68 m |
| Main Level | Bedroom 2 | 3.21 m | 3.41 m | 3.21 m x 3.41 m |
| Main Level | Bedroom 3 | 3.04 m | 3.41 m | 3.04 m x 3.41 m |
Utilities
| Cable | Available |
| Electricity | Installed |
| Sewer | Installed |
https://www.realtor.ca/real-estate/28639573/144-george-street-tay-victoria-harbour-victoria-harbour
Interested?
Contact us for more information
No Favourites Found

The trademarks REALTOR®, REALTORS®, and the REALTOR® logo are controlled by The Canadian Real Estate Association (CREA) and identify real estate professionals who are members of CREA. The trademarks MLS®, Multiple Listing Service® and the associated logos are owned by The Canadian Real Estate Association (CREA) and identify the quality of services provided by real estate professionals who are members of CREA. The trademark DDF® is owned by The Canadian Real Estate Association (CREA) and identifies CREA's Data Distribution Facility (DDF®)
October 28 2025 12:29:45
Muskoka Haliburton Orillia – The Lakelands Association of REALTORS®
RE/MAX Georgian Bay Realty Ltd

