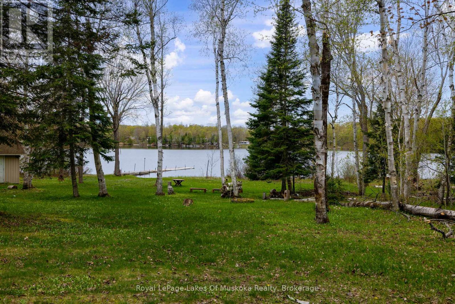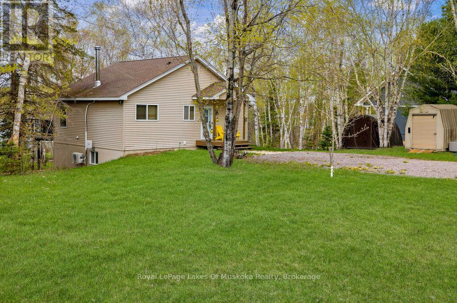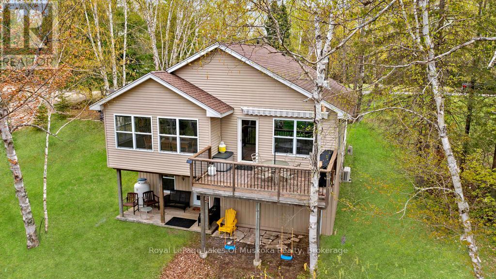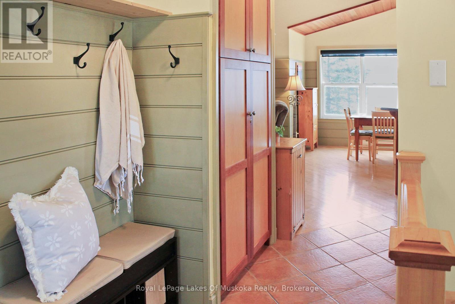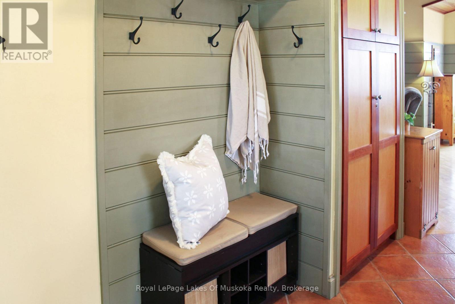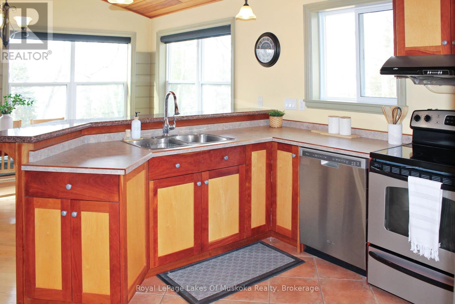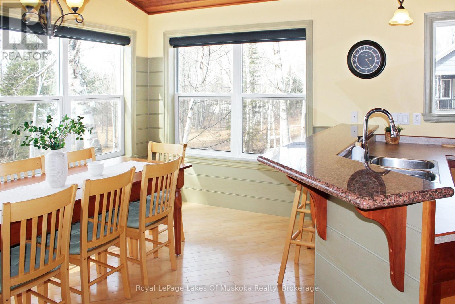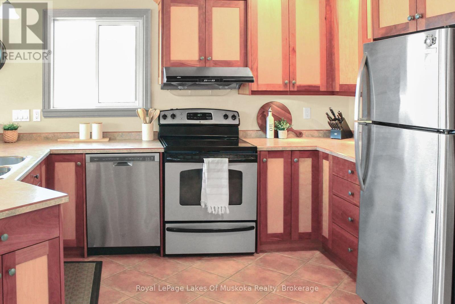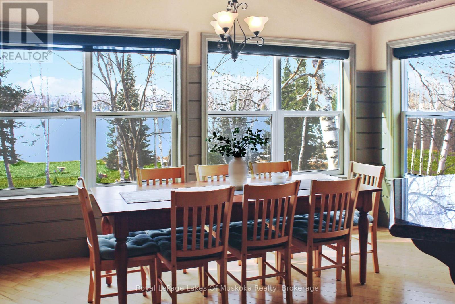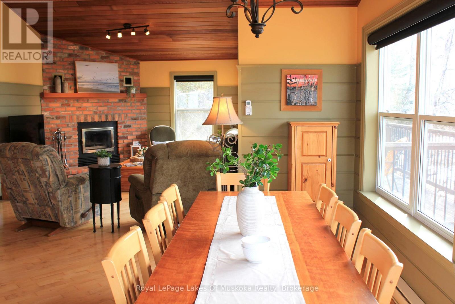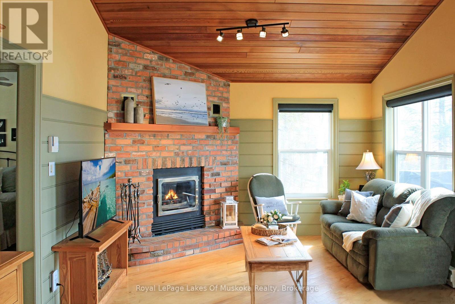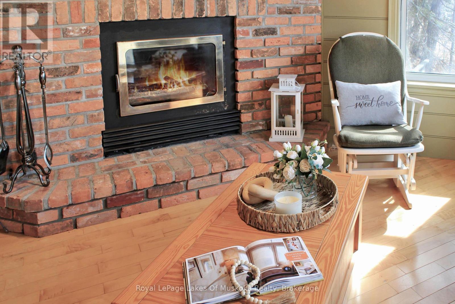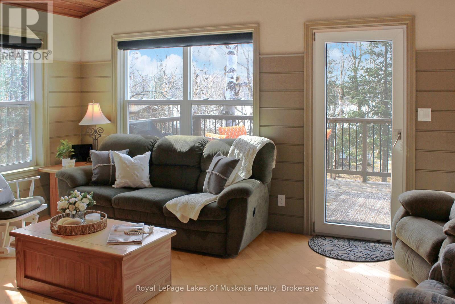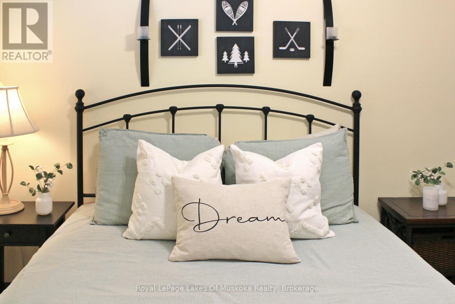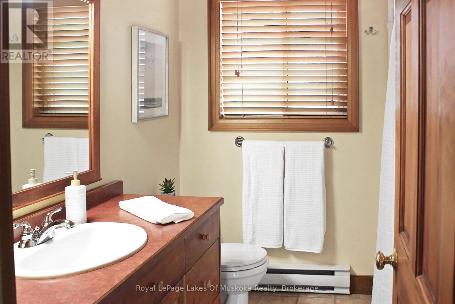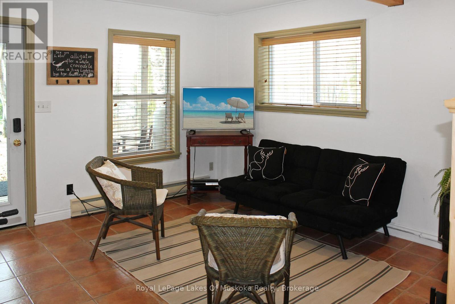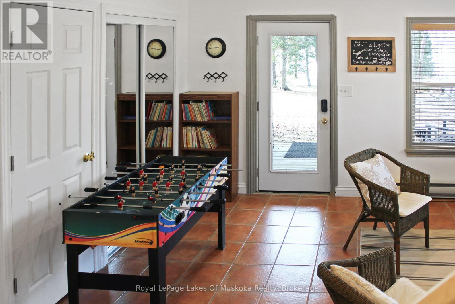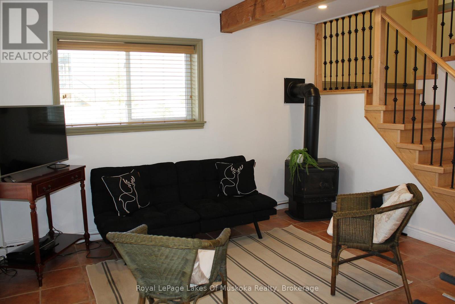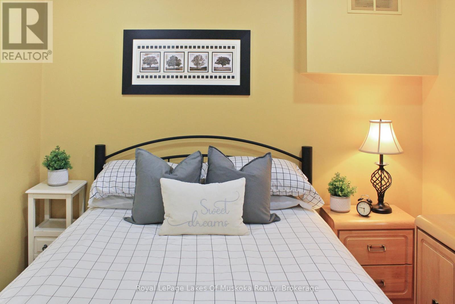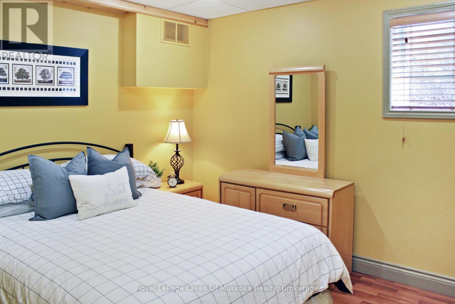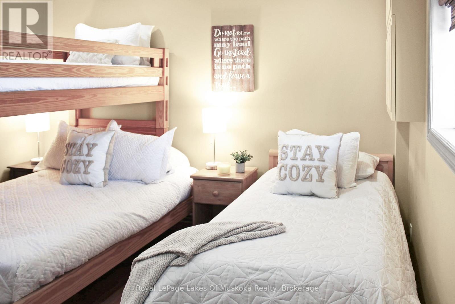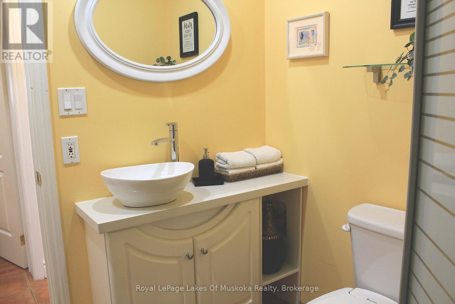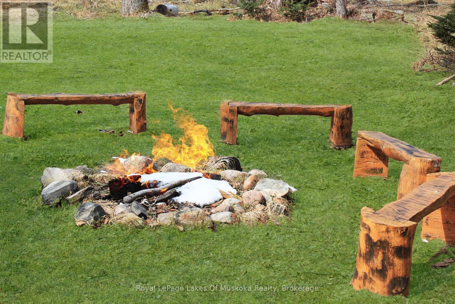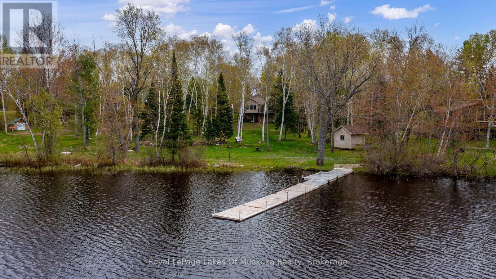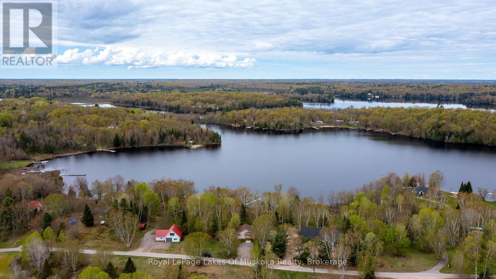LOADING
$799,000
Situated within a park like setting, this year round lakeside home features 3 bedrooms and 2 bathrooms, plus, light filled main floor living with walkout from both main and lower levels. Sought after western exposure on 5 lake chain with over 60k of boating and fishing. Panoramic vistas and a complementary blend of private and collective family space. Over an acre of woodland frames level playing area and waterfront. (id:13139)
Property Details
| MLS® Number | X12304749 |
| Property Type | Single Family |
| Community Name | Magnetawan |
| AmenitiesNearBy | Golf Nearby |
| Easement | Unknown |
| Features | Wooded Area, Sloping, Lighting, Level, Sump Pump |
| ParkingSpaceTotal | 6 |
| Structure | Deck, Dock |
| ViewType | Lake View, Direct Water View |
| WaterFrontType | Waterfront |
Building
| BathroomTotal | 2 |
| BedroomsAboveGround | 1 |
| BedroomsBelowGround | 2 |
| BedroomsTotal | 3 |
| Age | 16 To 30 Years |
| Amenities | Fireplace(s) |
| Appliances | Water Heater, Dryer, Microwave, Stove, Washer, Window Coverings, Refrigerator |
| ArchitecturalStyle | Bungalow |
| BasementDevelopment | Finished |
| BasementFeatures | Walk Out |
| BasementType | N/a (finished) |
| ConstructionStyleAttachment | Detached |
| CoolingType | Wall Unit |
| ExteriorFinish | Vinyl Siding |
| FireplacePresent | Yes |
| FireplaceTotal | 2 |
| FoundationType | Concrete |
| HeatingFuel | Propane |
| HeatingType | Baseboard Heaters |
| StoriesTotal | 1 |
| SizeInterior | 1500 - 2000 Sqft |
| Type | House |
| UtilityWater | Dug Well |
Parking
| No Garage |
Land
| AccessType | Public Road, Private Docking |
| Acreage | No |
| LandAmenities | Golf Nearby |
| Sewer | Septic System |
| SizeDepth | 307 Ft |
| SizeFrontage | 156 Ft |
| SizeIrregular | 156 X 307 Ft |
| SizeTotalText | 156 X 307 Ft|1/2 - 1.99 Acres |
| ZoningDescription | Rs,ep |
Rooms
| Level | Type | Length | Width | Dimensions |
|---|---|---|---|---|
| Lower Level | Bathroom | 2.23 m | 2.26 m | 2.23 m x 2.26 m |
| Lower Level | Family Room | 4.88 m | 4.34 m | 4.88 m x 4.34 m |
| Lower Level | Bedroom 2 | 3.23 m | 2.87 m | 3.23 m x 2.87 m |
| Lower Level | Bedroom 3 | 3.66 m | 3.99 m | 3.66 m x 3.99 m |
| Main Level | Foyer | 2.31 m | 1.98 m | 2.31 m x 1.98 m |
| Main Level | Living Room | 3.78 m | 4.88 m | 3.78 m x 4.88 m |
| Main Level | Dining Room | 4.95 m | 4.6 m | 4.95 m x 4.6 m |
| Main Level | Kitchen | 3.58 m | 3.53 m | 3.58 m x 3.53 m |
| Main Level | Primary Bedroom | 3.4 m | 3.25 m | 3.4 m x 3.25 m |
| Main Level | Bathroom | 2.36 m | 2.26 m | 2.36 m x 2.26 m |
Utilities
| Electricity | Installed |
| Wireless | Available |
https://www.realtor.ca/real-estate/28647694/1136-lakeside-trail-magnetawan-magnetawan
Interested?
Contact us for more information
No Favourites Found

The trademarks REALTOR®, REALTORS®, and the REALTOR® logo are controlled by The Canadian Real Estate Association (CREA) and identify real estate professionals who are members of CREA. The trademarks MLS®, Multiple Listing Service® and the associated logos are owned by The Canadian Real Estate Association (CREA) and identify the quality of services provided by real estate professionals who are members of CREA. The trademark DDF® is owned by The Canadian Real Estate Association (CREA) and identifies CREA's Data Distribution Facility (DDF®)
July 27 2025 02:00:59
Muskoka Haliburton Orillia – The Lakelands Association of REALTORS®
Royal LePage Lakes Of Muskoka Realty


