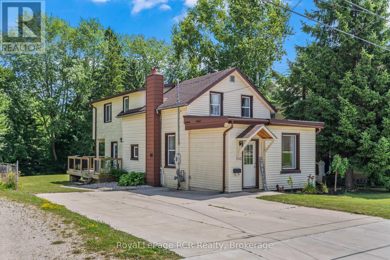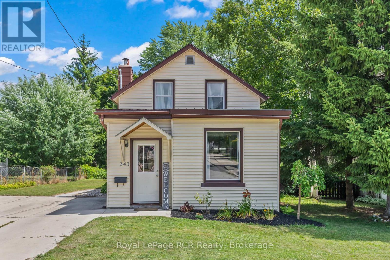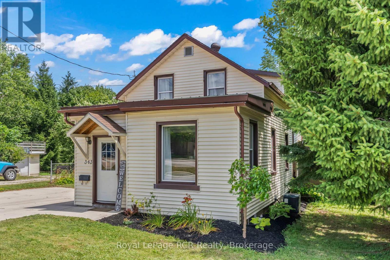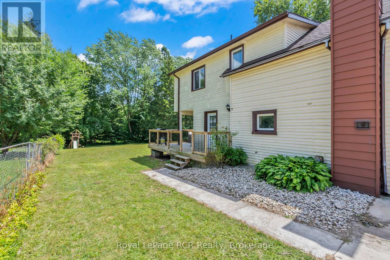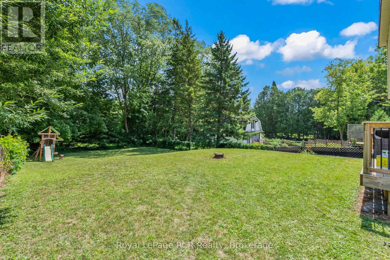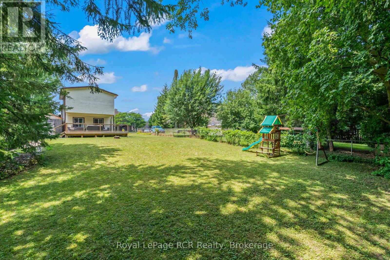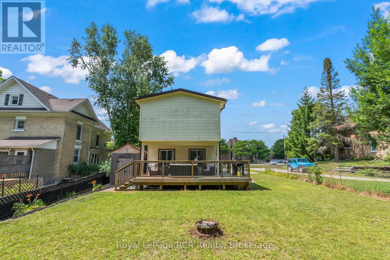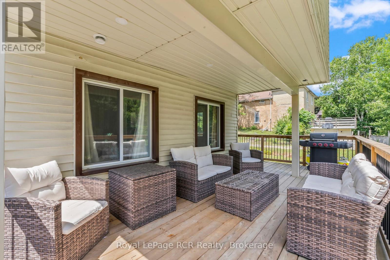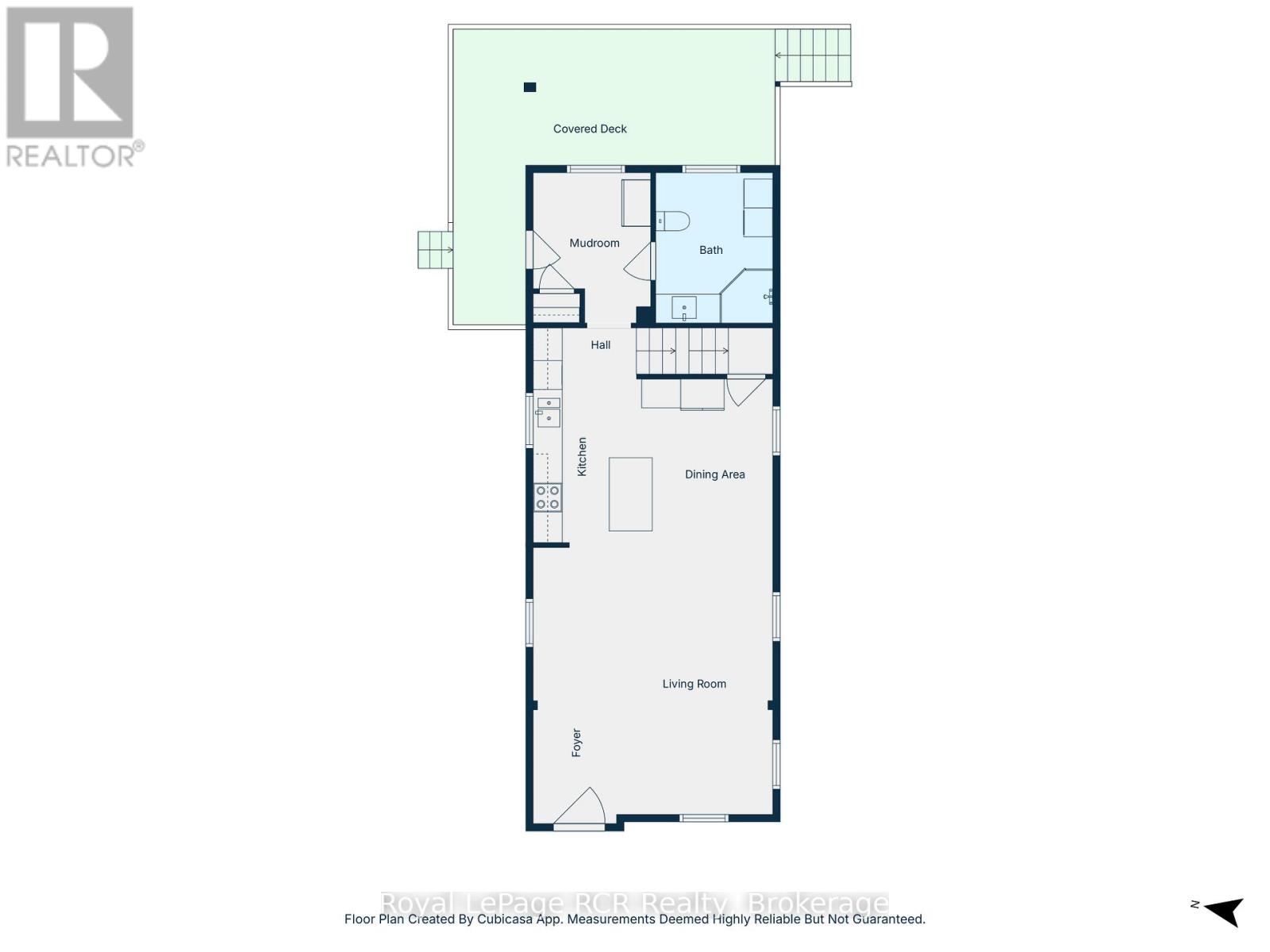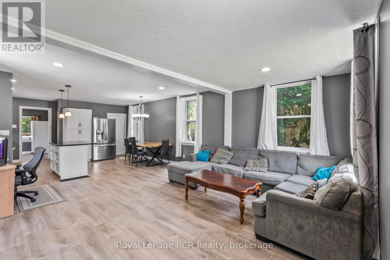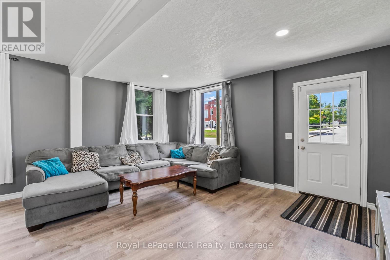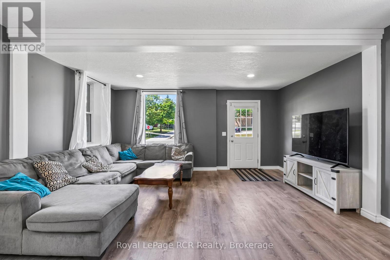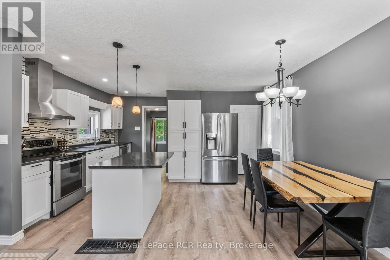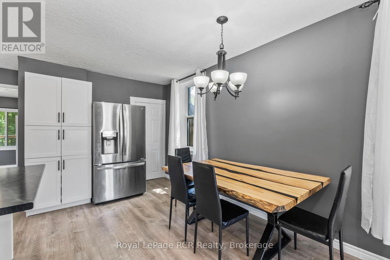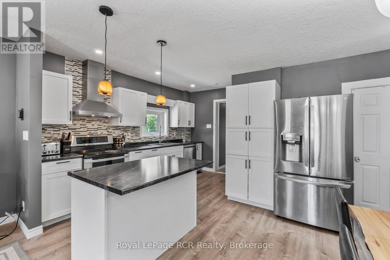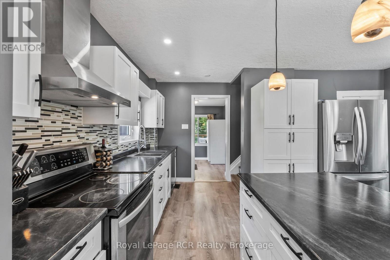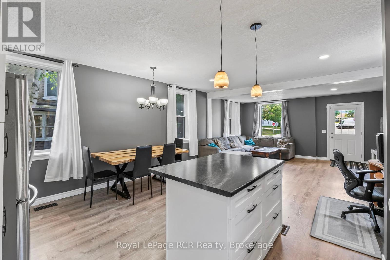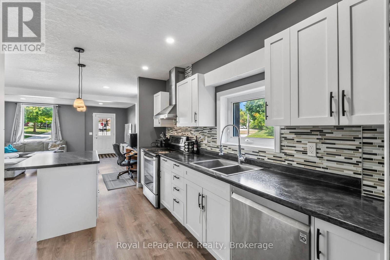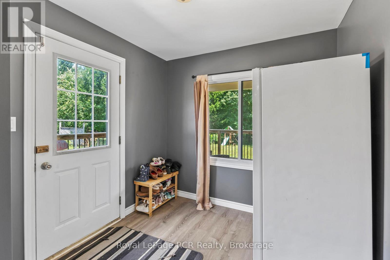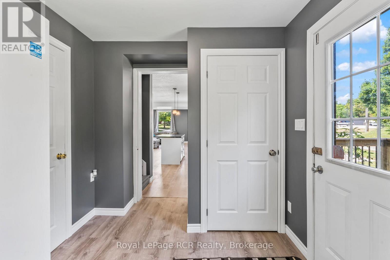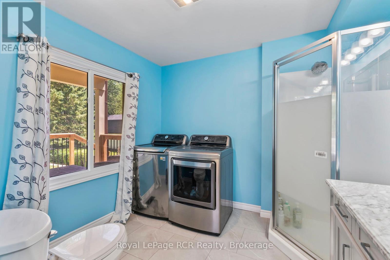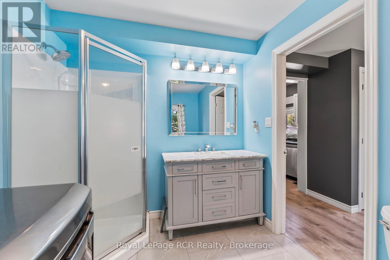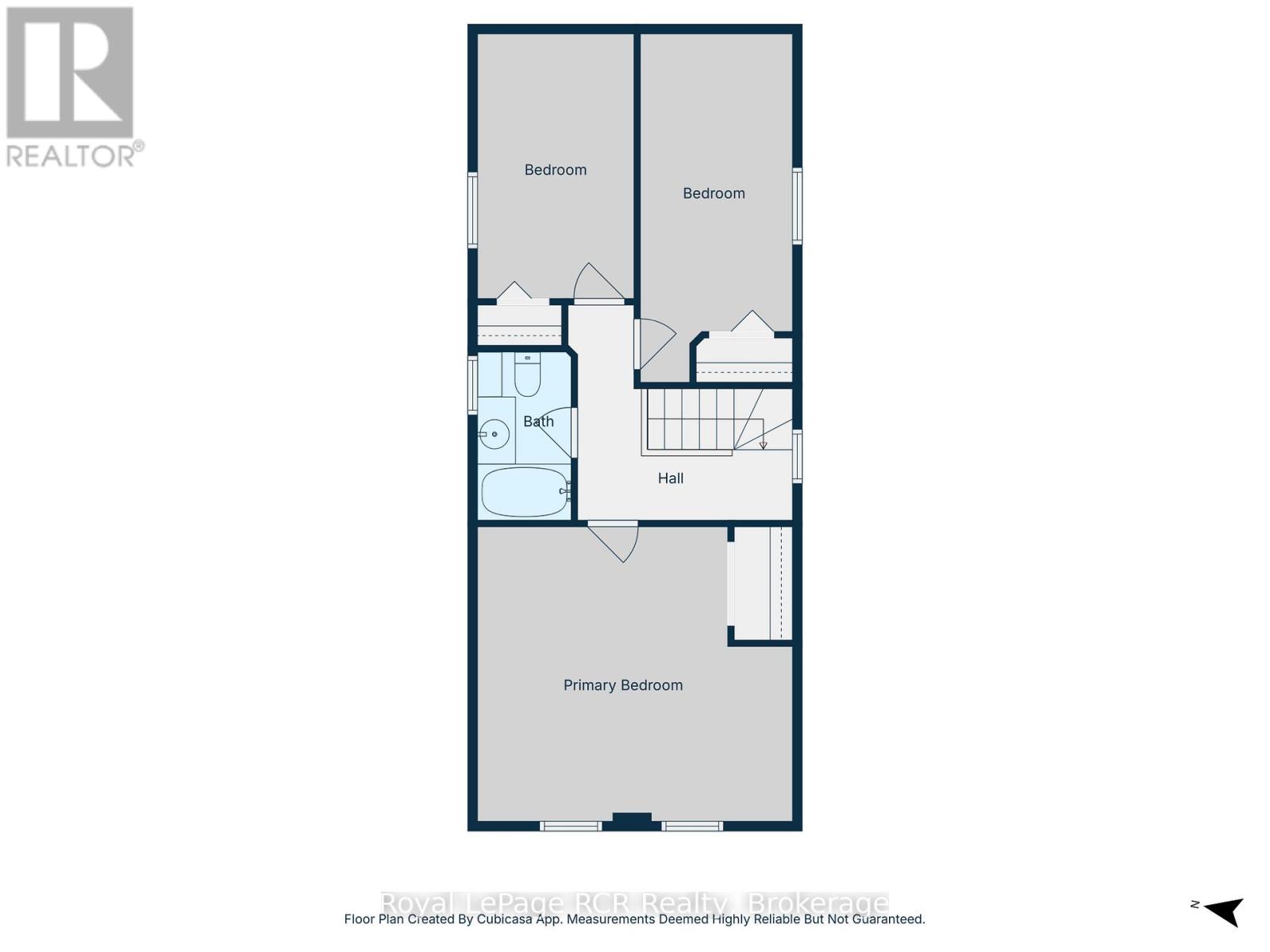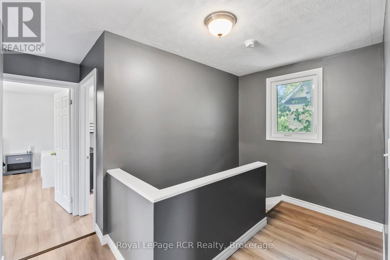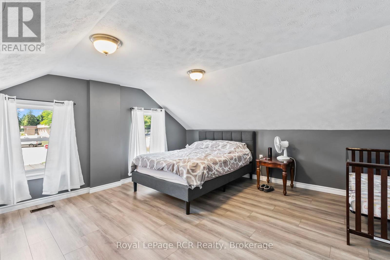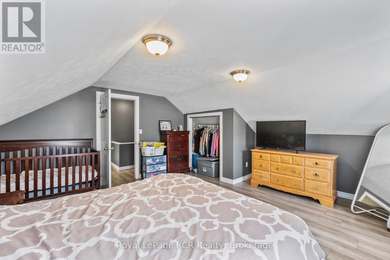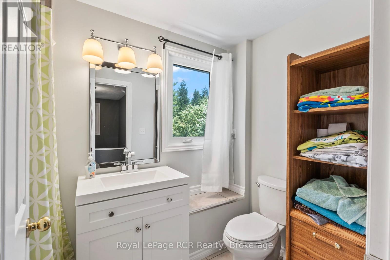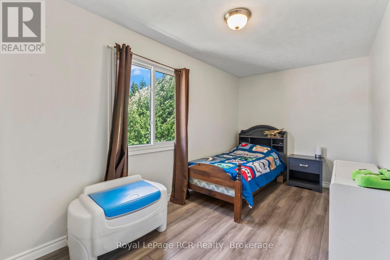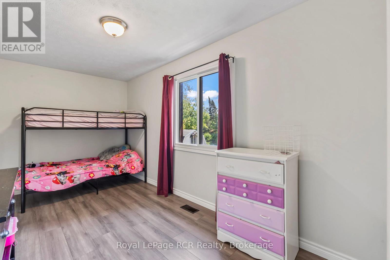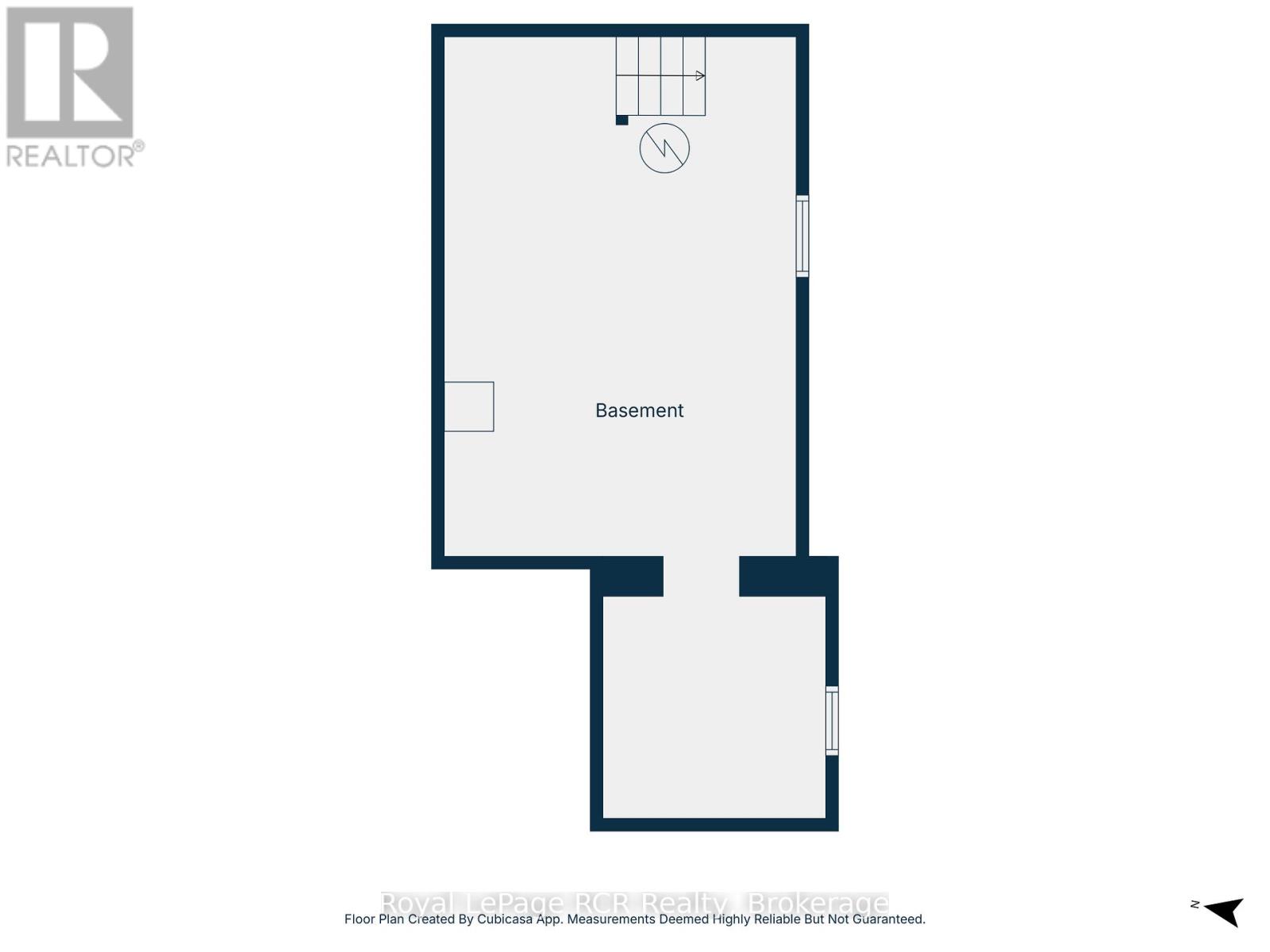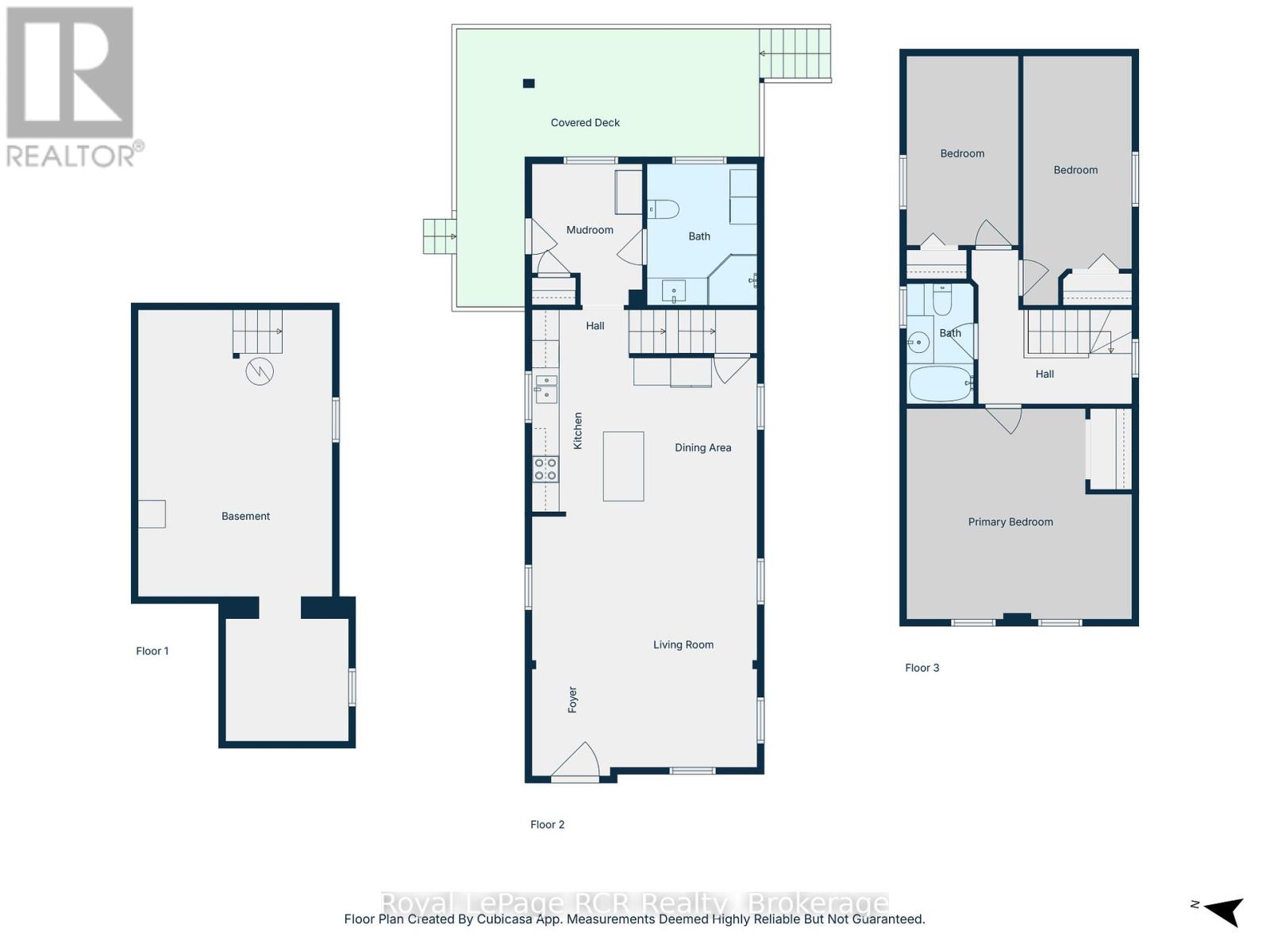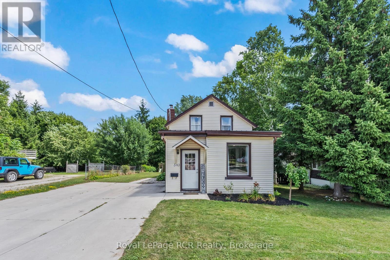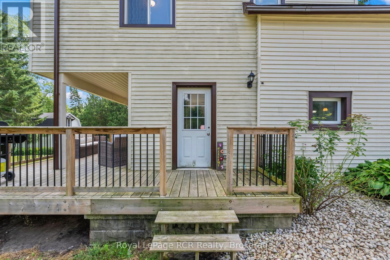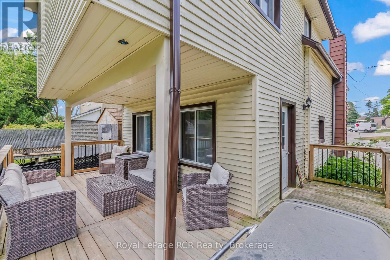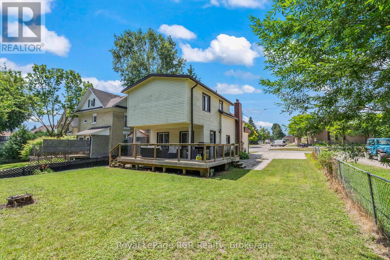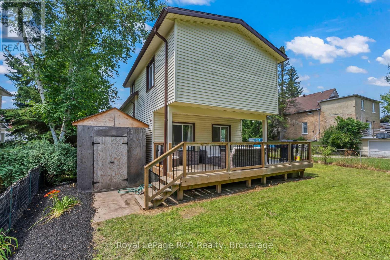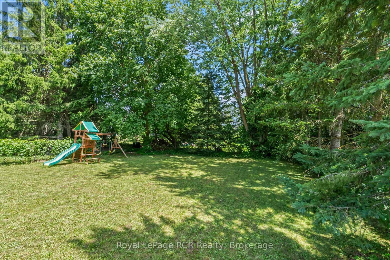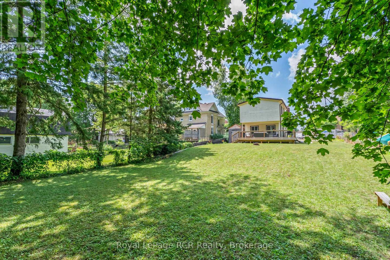LOADING
$439,900
Family ready home in Hanover! This fantastic family home, ideally located directly across from Holy Family school and church, is just a short stroll to the downtown Hanover core. The expansive 55x165 lot offers a huge backyard, perfect for play and you can also entertain on the covered back deck. Inside, discover open concept principal rooms and a modern kitchen featuring an island and pantry cabinets. A convenient back mudroom and a 3pc. bath with laundry complete the main floor. The second floor offers 3 comfortable bedrooms and a 4pc. bath. Underneath the vinyl siding is a brick structure. This home has undergone extensive upgrades, including insulation, drywall, mechanics, decking, landscaping, flooring, kitchen and baths, lighting and recent paint, ensuring a move-in-ready experience. Don't miss out, call your Realtor to book your tour today! (id:13139)
Property Details
| MLS® Number | X12307210 |
| Property Type | Single Family |
| Community Name | Hanover |
| EquipmentType | Water Heater - Gas |
| ParkingSpaceTotal | 4 |
| RentalEquipmentType | Water Heater - Gas |
| Structure | Deck |
Building
| BathroomTotal | 2 |
| BedroomsAboveGround | 3 |
| BedroomsTotal | 3 |
| Age | 100+ Years |
| Appliances | Water Meter, Water Softener, Dishwasher |
| BasementDevelopment | Unfinished |
| BasementType | Partial (unfinished) |
| ConstructionStatus | Insulation Upgraded |
| ConstructionStyleAttachment | Detached |
| CoolingType | Central Air Conditioning |
| ExteriorFinish | Vinyl Siding |
| FoundationType | Stone, Block |
| HeatingFuel | Natural Gas |
| HeatingType | Forced Air |
| StoriesTotal | 2 |
| SizeInterior | 1100 - 1500 Sqft |
| Type | House |
| UtilityWater | Municipal Water |
Parking
| No Garage |
Land
| Acreage | No |
| LandscapeFeatures | Landscaped |
| Sewer | Sanitary Sewer |
| SizeDepth | 165 Ft |
| SizeFrontage | 55 Ft |
| SizeIrregular | 55 X 165 Ft |
| SizeTotalText | 55 X 165 Ft |
Rooms
| Level | Type | Length | Width | Dimensions |
|---|---|---|---|---|
| Second Level | Primary Bedroom | 4.97 m | 4.64 m | 4.97 m x 4.64 m |
| Second Level | Bathroom | 2.61 m | 1.56 m | 2.61 m x 1.56 m |
| Second Level | Bedroom 2 | 5.37 m | 2.44 m | 5.37 m x 2.44 m |
| Second Level | Bedroom 3 | 4.24 m | 2.46 m | 4.24 m x 2.46 m |
| Main Level | Living Room | 4.98 m | 3.81 m | 4.98 m x 3.81 m |
| Main Level | Kitchen | 5.02 m | 1.85 m | 5.02 m x 1.85 m |
| Main Level | Dining Room | 5.02 m | 3.01 m | 5.02 m x 3.01 m |
| Main Level | Mud Room | 2.65 m | 2.45 m | 2.65 m x 2.45 m |
| Main Level | Bathroom | 2.88 m | 2.44 m | 2.88 m x 2.44 m |
https://www.realtor.ca/real-estate/28653167/343-10th-avenue-hanover-hanover
Interested?
Contact us for more information
No Favourites Found

The trademarks REALTOR®, REALTORS®, and the REALTOR® logo are controlled by The Canadian Real Estate Association (CREA) and identify real estate professionals who are members of CREA. The trademarks MLS®, Multiple Listing Service® and the associated logos are owned by The Canadian Real Estate Association (CREA) and identify the quality of services provided by real estate professionals who are members of CREA. The trademark DDF® is owned by The Canadian Real Estate Association (CREA) and identifies CREA's Data Distribution Facility (DDF®)
July 27 2025 01:31:07
Muskoka Haliburton Orillia – The Lakelands Association of REALTORS®
Royal LePage Rcr Realty

