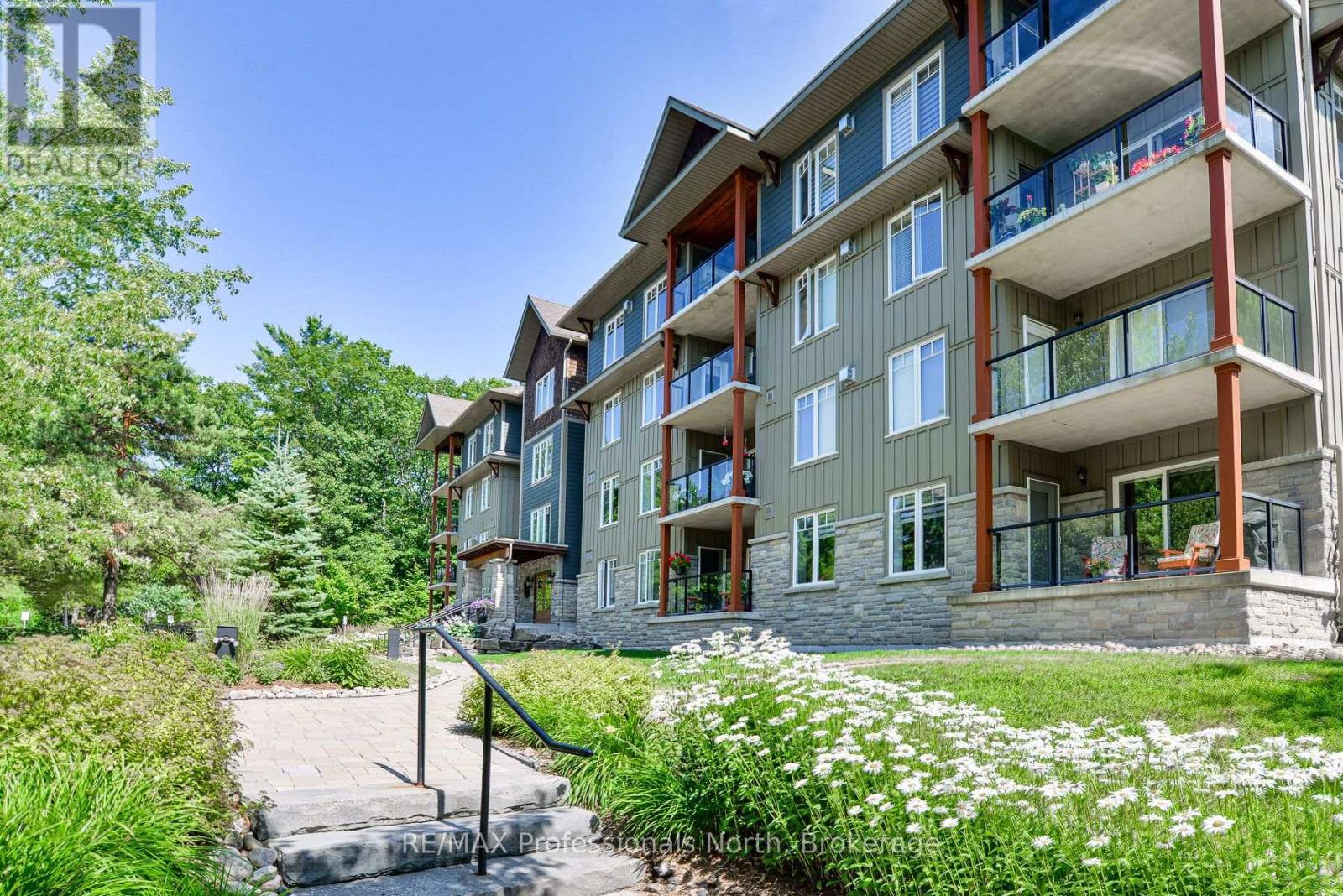LOADING
$569,900Maintenance, Water, Common Area Maintenance, Parking
$742 Monthly
Maintenance, Water, Common Area Maintenance, Parking
$742 MonthlyWelcome to Granite Springs. This one owner condo has been meticulously maintained and enjoyed. Boasting high ceilings, crown moulding, a fireplace and impressive panoramic views from the balcony, this condo is sure to impress. Enjoy the privacy and that this top floor, end unit location offers. The condo features 2 bedrooms and two baths, in suite laundry, a personal storage locker and a dedicated parking space in the underground parking garage. The primary suite includes a 3 piece ensuite bath, large walk in closet and walk out to the balcony. The property also houses the Granite Springs Clubhouse which consists of a library, fitness room, kitchen and large social events room. All of this is nicely situated close to town conveniences and the Muskoka Curling and Golf Club. A turn key and enjoy property. (id:13139)
Property Details
| MLS® Number | X12308385 |
| Property Type | Single Family |
| Community Name | Macaulay |
| AmenitiesNearBy | Hospital, Public Transit |
| CommunityFeatures | Pet Restrictions |
| Features | Cul-de-sac, Wooded Area, Elevator, Balcony |
| ParkingSpaceTotal | 1 |
| Structure | Clubhouse |
Building
| BathroomTotal | 2 |
| BedroomsAboveGround | 2 |
| BedroomsTotal | 2 |
| Amenities | Exercise Centre, Visitor Parking, Fireplace(s), Storage - Locker |
| Appliances | Water Heater - Tankless, Dishwasher, Dryer, Microwave, Range, Stove, Washer, Whirlpool, Refrigerator |
| CoolingType | Central Air Conditioning |
| ExteriorFinish | Wood, Stone |
| FireplacePresent | Yes |
| FireplaceTotal | 1 |
| HeatingFuel | Natural Gas |
| HeatingType | Forced Air |
| SizeInterior | 900 - 999 Sqft |
| Type | Apartment |
Parking
| Underground | |
| Garage |
Land
| Acreage | No |
| LandAmenities | Hospital, Public Transit |
Rooms
| Level | Type | Length | Width | Dimensions |
|---|---|---|---|---|
| Main Level | Foyer | 2.39 m | 2.95 m | 2.39 m x 2.95 m |
| Main Level | Kitchen | 2.86 m | 2.96 m | 2.86 m x 2.96 m |
| Main Level | Dining Room | 2.65 m | 2.96 m | 2.65 m x 2.96 m |
| Main Level | Living Room | 3.85 m | 3.67 m | 3.85 m x 3.67 m |
| Main Level | Primary Bedroom | 4.34 m | 3.79 m | 4.34 m x 3.79 m |
| Main Level | Other | 2.61 m | 2.9 m | 2.61 m x 2.9 m |
| Main Level | Bathroom | 2.6 m | 1.54 m | 2.6 m x 1.54 m |
| Main Level | Bedroom | 4.13 m | 2.81 m | 4.13 m x 2.81 m |
| Main Level | Bathroom | 1.52 m | 2.57 m | 1.52 m x 2.57 m |
| Main Level | Utility Room | 1.28 m | 1.44 m | 1.28 m x 1.44 m |
https://www.realtor.ca/real-estate/28655719/406-391-b-manitoba-street-bracebridge-macaulay-macaulay
Interested?
Contact us for more information
No Favourites Found

The trademarks REALTOR®, REALTORS®, and the REALTOR® logo are controlled by The Canadian Real Estate Association (CREA) and identify real estate professionals who are members of CREA. The trademarks MLS®, Multiple Listing Service® and the associated logos are owned by The Canadian Real Estate Association (CREA) and identify the quality of services provided by real estate professionals who are members of CREA. The trademark DDF® is owned by The Canadian Real Estate Association (CREA) and identifies CREA's Data Distribution Facility (DDF®)
July 25 2025 09:03:06
Muskoka Haliburton Orillia – The Lakelands Association of REALTORS®
RE/MAX Professionals North























