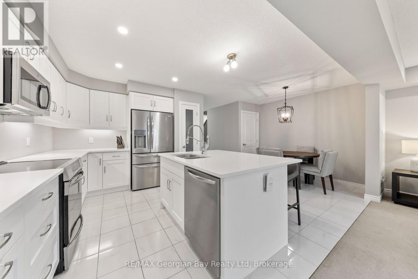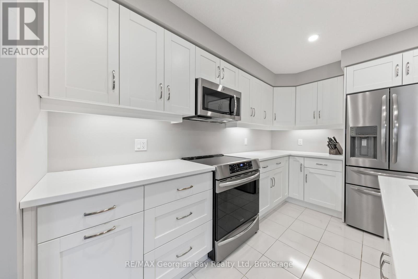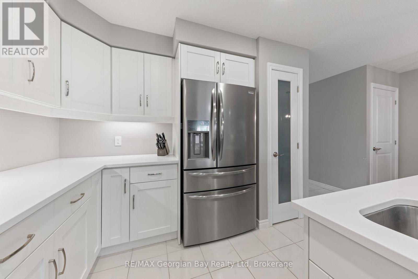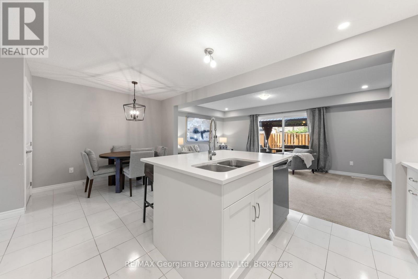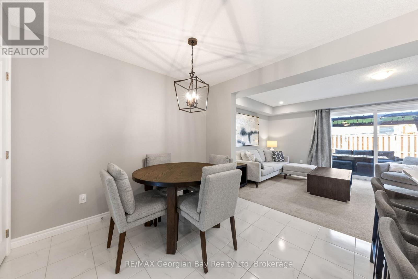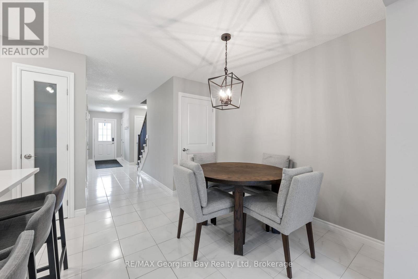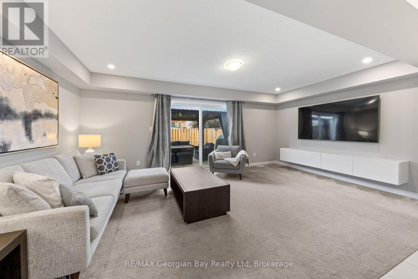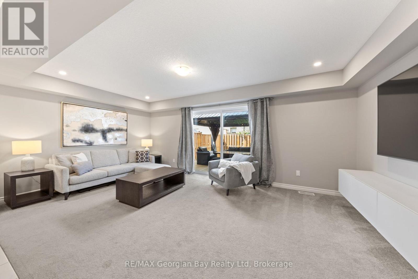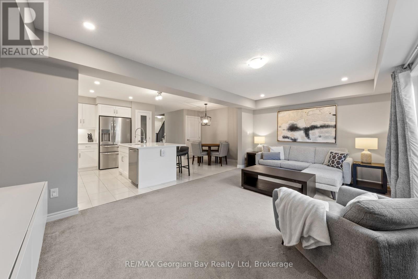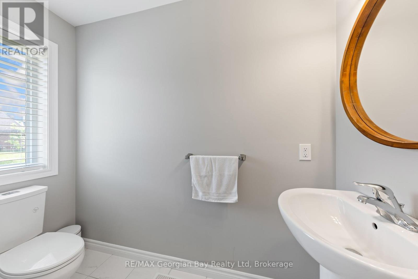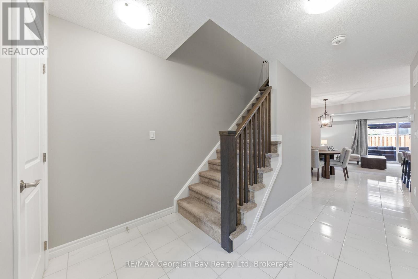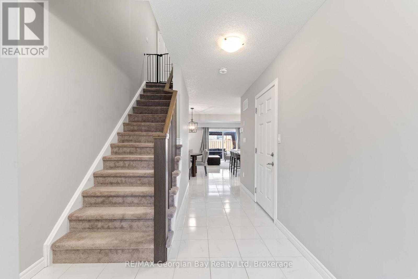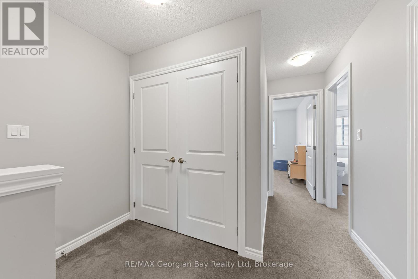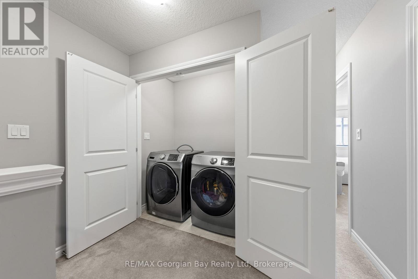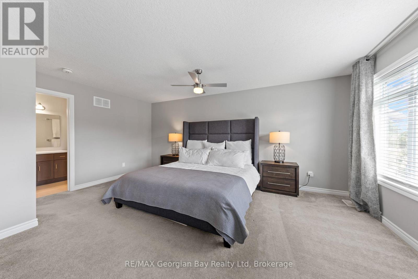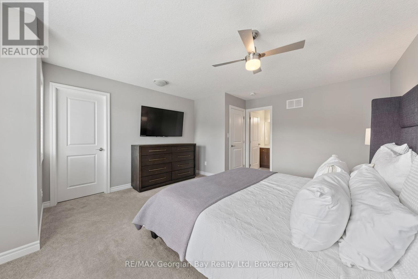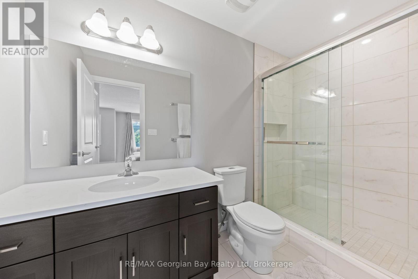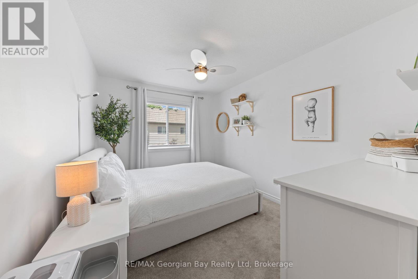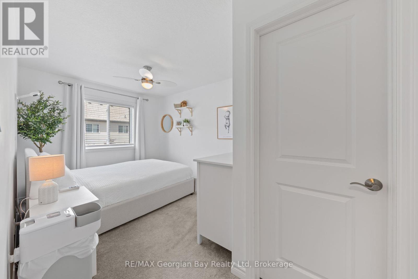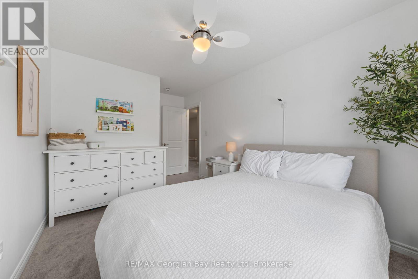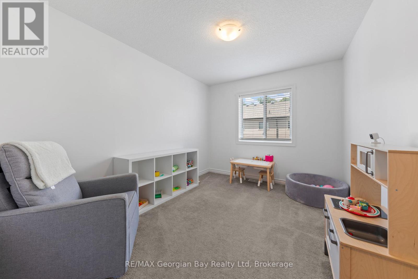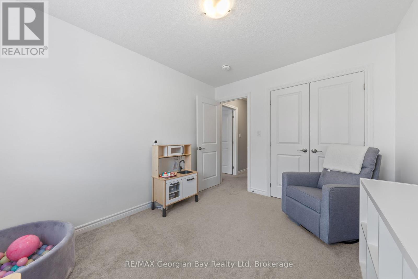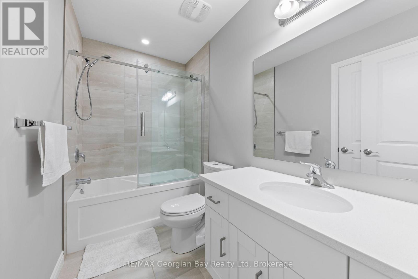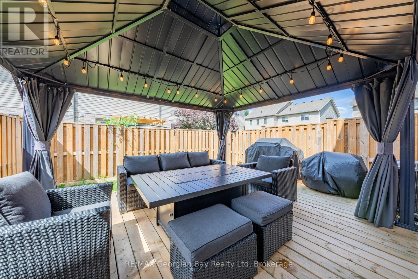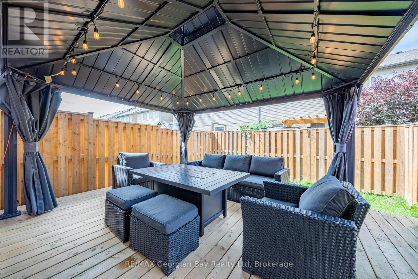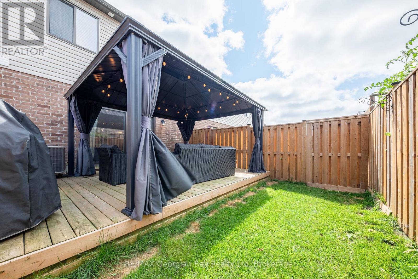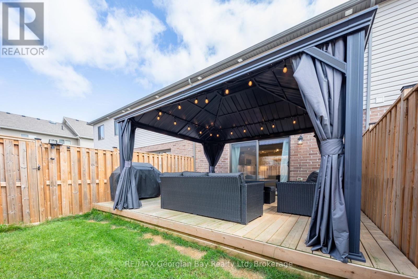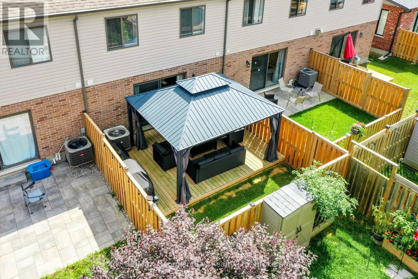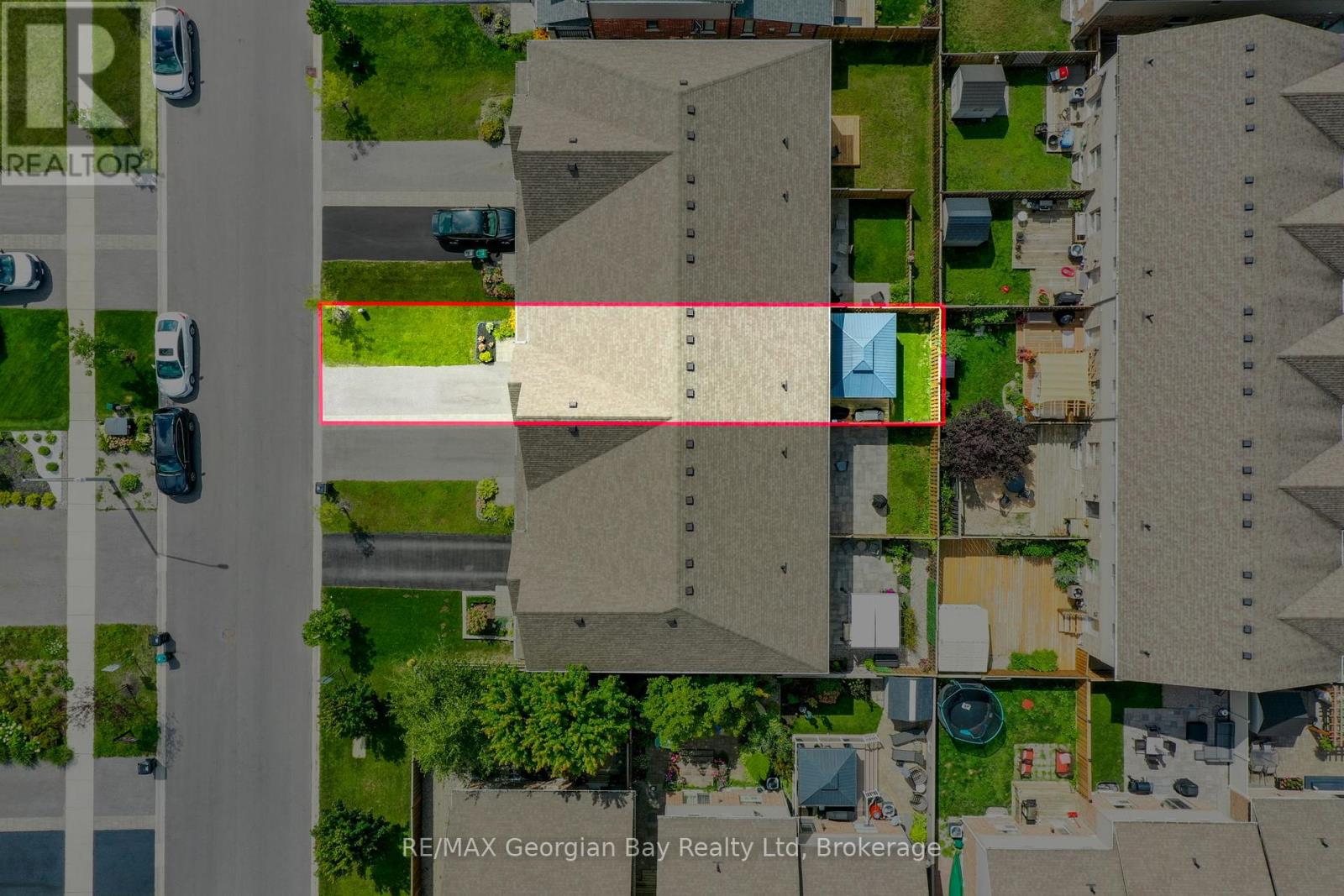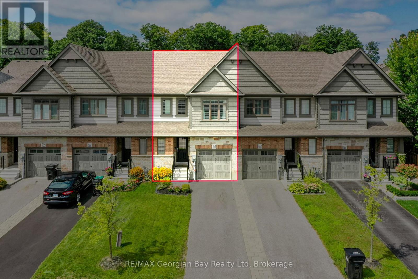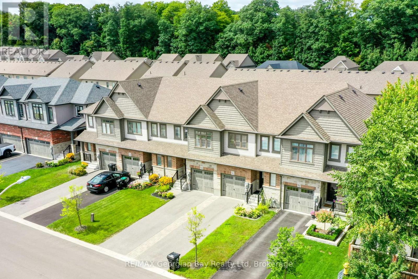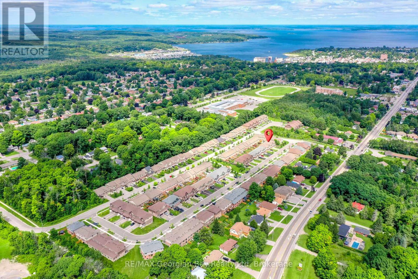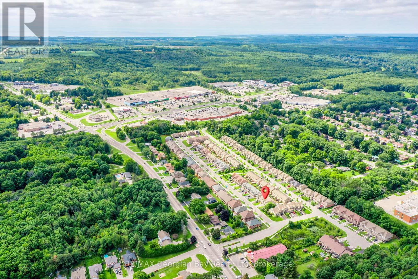LOADING
$649,777
Check this out - Welcome to 964 Wright Drive. Beautiful well maintained town home finished top to bottom. Features include living, dining & kitchen area, open concept, quartz counter tops, upgraded cupboards, 3 beds, 3 baths, primary bedroom with ensuite, walkout to fenced in yard & patio area, 16' x 20' deck, gas heat, central air, single car garage, the list goes on. over $18,000 in builder upgrades. Perfect family home, walking distance from all amenities. What are you waiting for? (id:13139)
Property Details
| MLS® Number | S12308185 |
| Property Type | Single Family |
| Community Name | Midland |
| AmenitiesNearBy | Hospital |
| Features | Flat Site, Sump Pump |
| ParkingSpaceTotal | 3 |
Building
| BathroomTotal | 2 |
| BedroomsAboveGround | 3 |
| BedroomsTotal | 3 |
| Age | 0 To 5 Years |
| BasementDevelopment | Unfinished |
| BasementType | Full (unfinished) |
| ConstructionStyleAttachment | Attached |
| CoolingType | Central Air Conditioning |
| ExteriorFinish | Vinyl Siding, Brick |
| FoundationType | Block |
| HalfBathTotal | 1 |
| HeatingType | Other |
| StoriesTotal | 2 |
| SizeInterior | 1500 - 2000 Sqft |
| Type | Row / Townhouse |
| UtilityWater | Municipal Water |
Parking
| Attached Garage | |
| Garage |
Land
| Acreage | No |
| LandAmenities | Hospital |
| Sewer | Sanitary Sewer |
| SizeDepth | 90 Ft ,4 In |
| SizeFrontage | 19 Ft ,9 In |
| SizeIrregular | 19.8 X 90.4 Ft |
| SizeTotalText | 19.8 X 90.4 Ft|under 1/2 Acre |
Rooms
| Level | Type | Length | Width | Dimensions |
|---|---|---|---|---|
| Second Level | Bedroom | 2.87 m | 3.58 m | 2.87 m x 3.58 m |
| Second Level | Bedroom | 2.84 m | 3.66 m | 2.84 m x 3.66 m |
| Second Level | Bedroom | 3.05 m | 5.46 m | 3.05 m x 5.46 m |
| Second Level | Other | 1.52 m | 3.1 m | 1.52 m x 3.1 m |
| Basement | Bathroom | 1.52 m | 2.84 m | 1.52 m x 2.84 m |
| Main Level | Kitchen | 2.18 m | 3.66 m | 2.18 m x 3.66 m |
| Main Level | Dining Room | 2.92 m | 3.61 m | 2.92 m x 3.61 m |
| Main Level | Living Room | 3.45 m | 5.82 m | 3.45 m x 5.82 m |
| Main Level | Bathroom | 0.91 m | 2.13 m | 0.91 m x 2.13 m |
Utilities
| Cable | Available |
| Electricity | Installed |
| Wireless | Available |
https://www.realtor.ca/real-estate/28655362/964-wright-drive-midland-midland
Interested?
Contact us for more information
No Favourites Found

The trademarks REALTOR®, REALTORS®, and the REALTOR® logo are controlled by The Canadian Real Estate Association (CREA) and identify real estate professionals who are members of CREA. The trademarks MLS®, Multiple Listing Service® and the associated logos are owned by The Canadian Real Estate Association (CREA) and identify the quality of services provided by real estate professionals who are members of CREA. The trademark DDF® is owned by The Canadian Real Estate Association (CREA) and identifies CREA's Data Distribution Facility (DDF®)
October 28 2025 12:29:47
Muskoka Haliburton Orillia – The Lakelands Association of REALTORS®
RE/MAX Georgian Bay Realty Ltd






