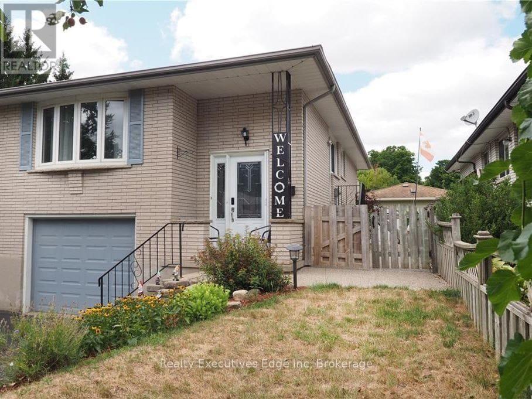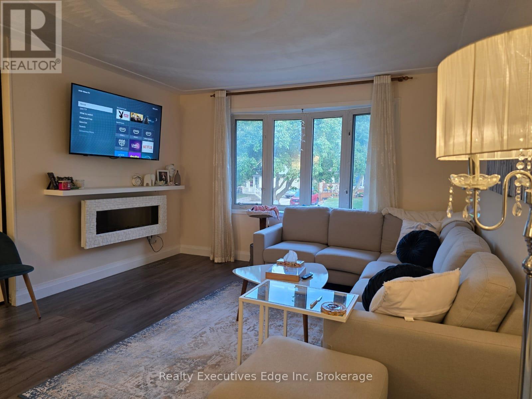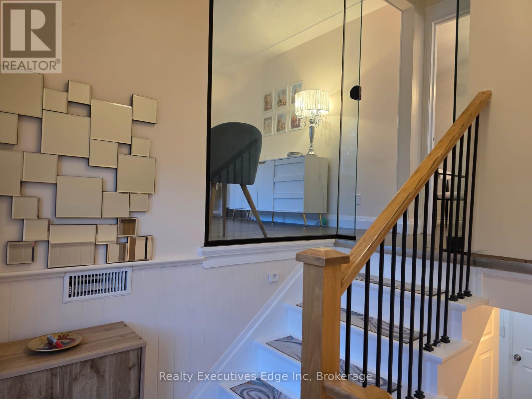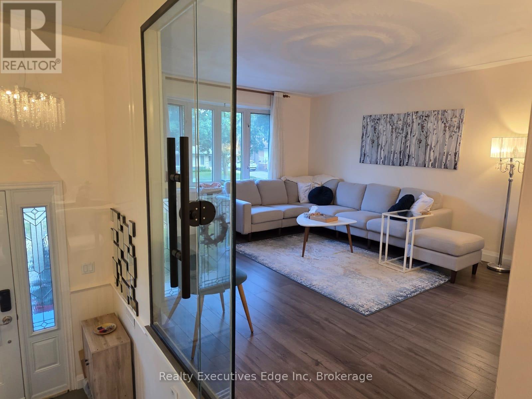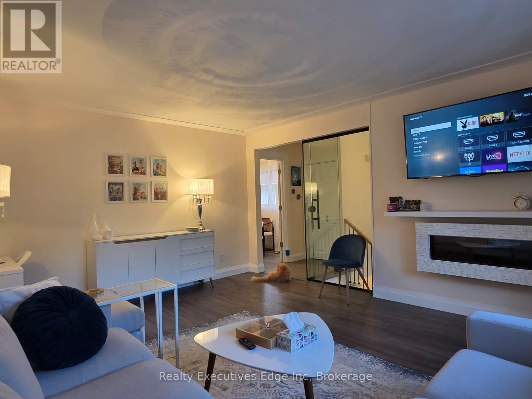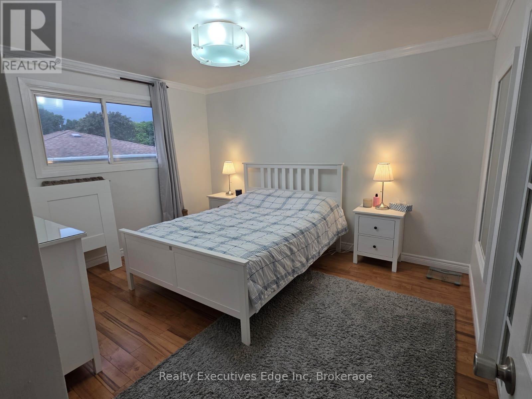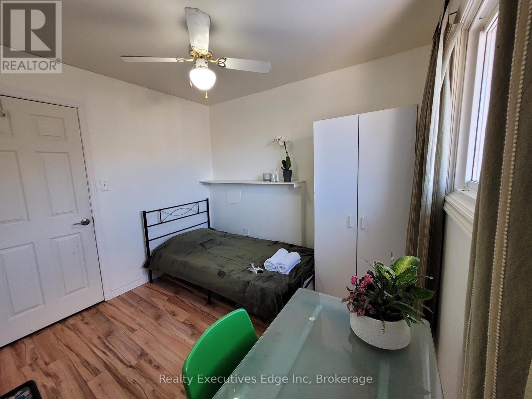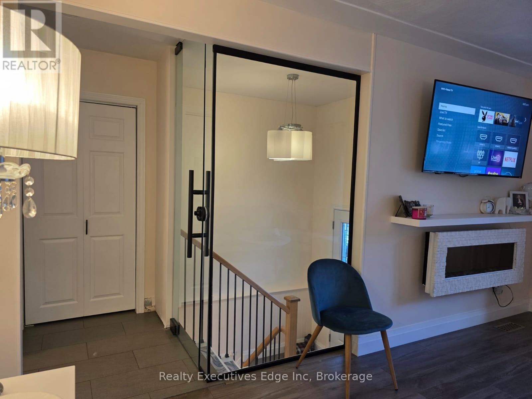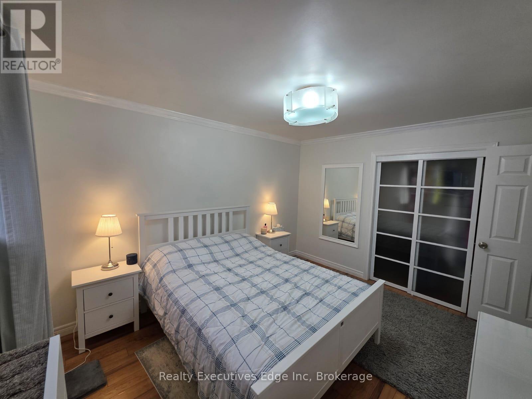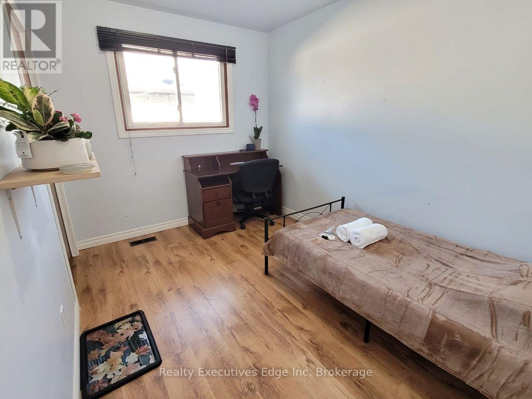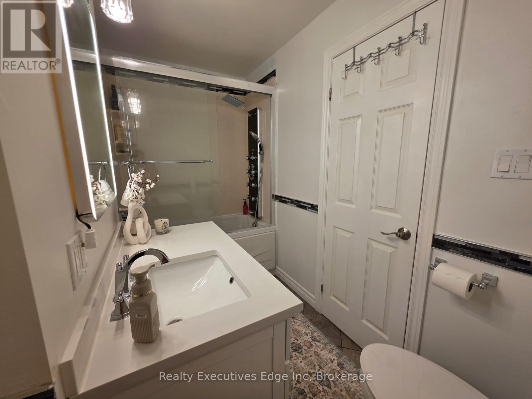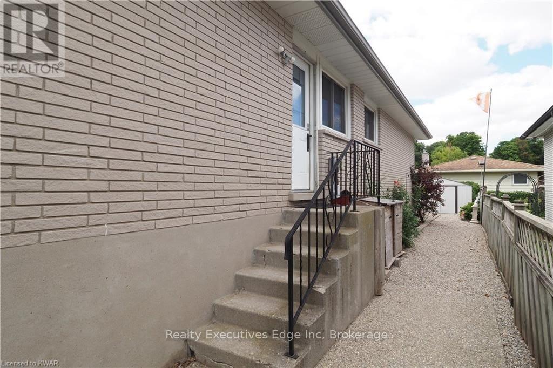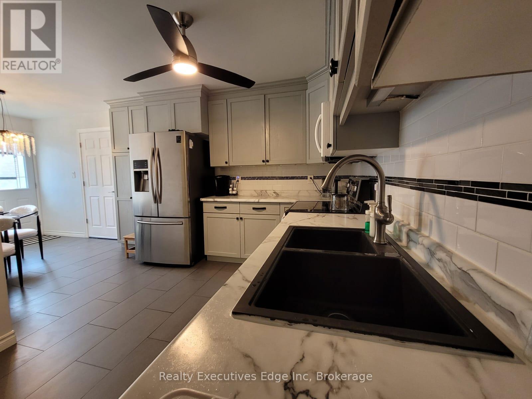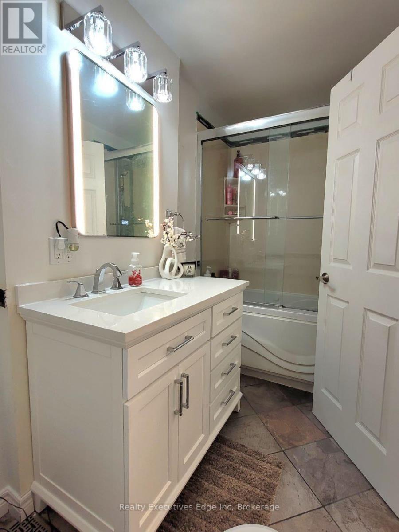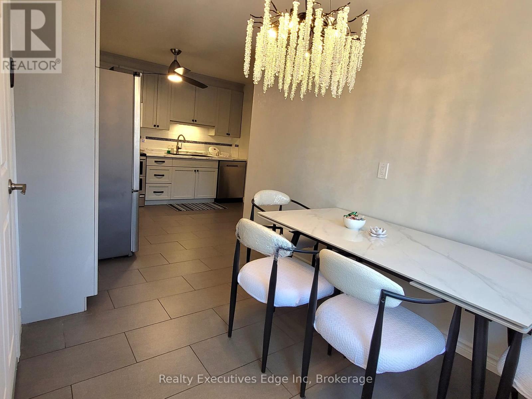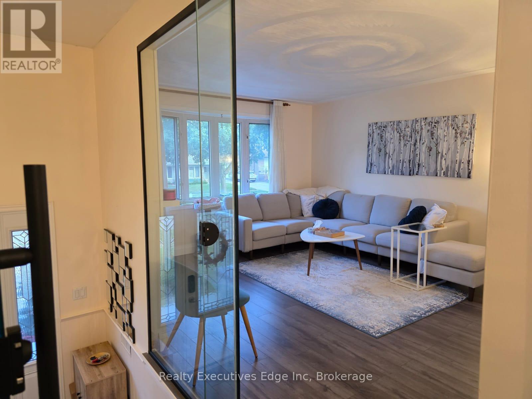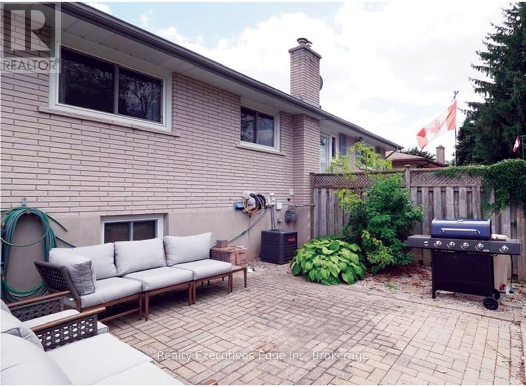LOADING
$2,400 Monthly
MAIN FLOOR Unit for Rent. Renovated 3-Bedroom in Sought-After Westwood! Welcome to this bright and spacious main floor unit in a beautifully maintained raised bungalow, located in the highly desirable Westwood Drive area!This home offers a modern layout with large windows, letting in plenty of natural light. Enjoy a stylish kitchen/Dinning with updated finishes, a comfortable living area, and three generously sized bedrooms. Perfect for a family or professionals looking for space and comfort.Located in a family-friendly neighbourhood, you are close to great schools, parks, shopping, transit, and more. Dont miss this opportunity to live in one of the most in-demand areas of the city! Contact today to book a private showing. (id:13139)
Property Details
| MLS® Number | X12307653 |
| Property Type | Single Family |
| Features | Carpet Free |
| ParkingSpaceTotal | 2 |
Building
| BathroomTotal | 1 |
| BedroomsAboveGround | 3 |
| BedroomsTotal | 3 |
| Age | 31 To 50 Years |
| ArchitecturalStyle | Raised Bungalow |
| BasementDevelopment | Finished |
| BasementType | N/a (finished) |
| ConstructionStyleAttachment | Semi-detached |
| CoolingType | Central Air Conditioning |
| ExteriorFinish | Brick |
| FoundationType | Concrete |
| HeatingFuel | Natural Gas |
| HeatingType | Forced Air |
| StoriesTotal | 1 |
| SizeInterior | 700 - 1100 Sqft |
| Type | House |
| UtilityWater | Municipal Water |
Parking
| Attached Garage | |
| Garage |
Land
| Acreage | No |
| Sewer | Sanitary Sewer |
| SizeDepth | 100 Ft |
| SizeFrontage | 30 Ft |
| SizeIrregular | 30 X 100 Ft |
| SizeTotalText | 30 X 100 Ft |
Rooms
| Level | Type | Length | Width | Dimensions |
|---|---|---|---|---|
| Main Level | Bedroom | 3.5 m | 3 m | 3.5 m x 3 m |
| Main Level | Bedroom 2 | 3.4 m | 2.95 m | 3.4 m x 2.95 m |
| Main Level | Bedroom 3 | 2.9 m | 2.95 m | 2.9 m x 2.95 m |
| Main Level | Bathroom | 3.05 m | 1.45 m | 3.05 m x 1.45 m |
| Main Level | Kitchen | 3.1 m | 3.9 m | 3.1 m x 3.9 m |
| Main Level | Living Room | 5.25 m | 4.3 m | 5.25 m x 4.3 m |
Utilities
| Cable | Installed |
| Electricity | Installed |
| Sewer | Installed |
https://www.realtor.ca/real-estate/28654002/304-westwood-drive-kitchener
Interested?
Contact us for more information
No Favourites Found

The trademarks REALTOR®, REALTORS®, and the REALTOR® logo are controlled by The Canadian Real Estate Association (CREA) and identify real estate professionals who are members of CREA. The trademarks MLS®, Multiple Listing Service® and the associated logos are owned by The Canadian Real Estate Association (CREA) and identify the quality of services provided by real estate professionals who are members of CREA. The trademark DDF® is owned by The Canadian Real Estate Association (CREA) and identifies CREA's Data Distribution Facility (DDF®)
July 26 2025 03:21:03
Muskoka Haliburton Orillia – The Lakelands Association of REALTORS®
Realty Executives Edge Inc

