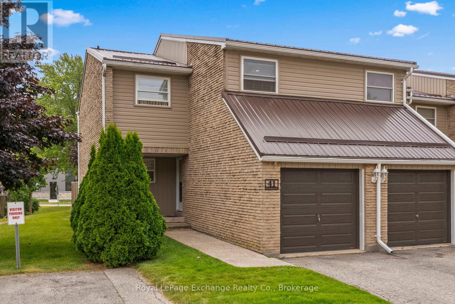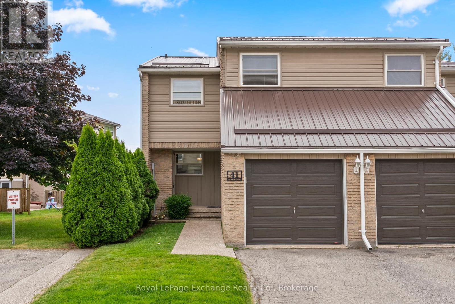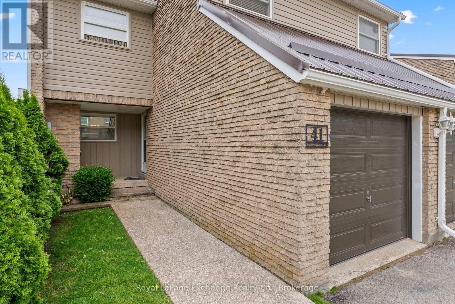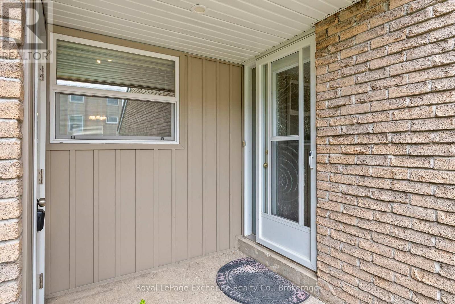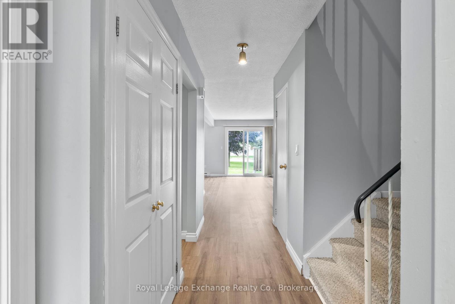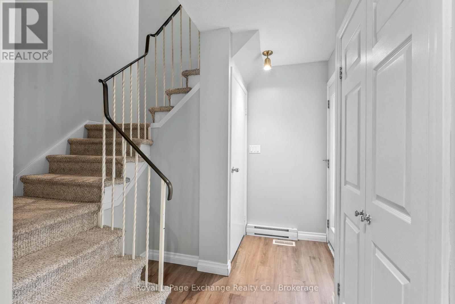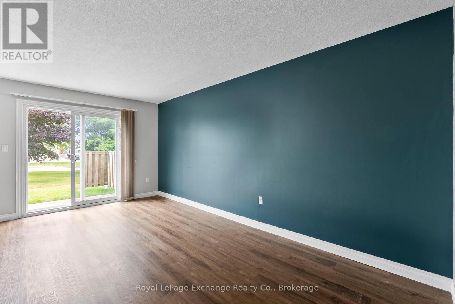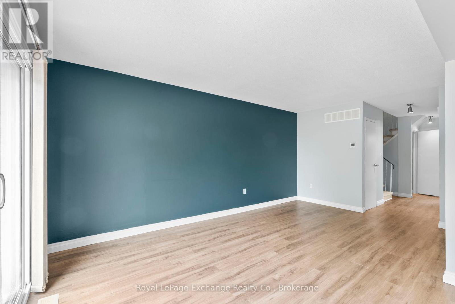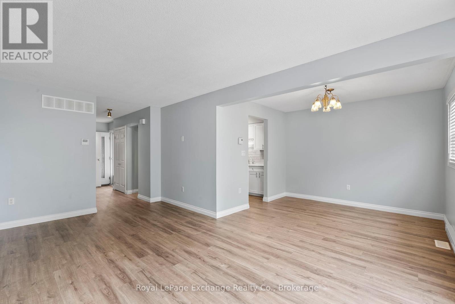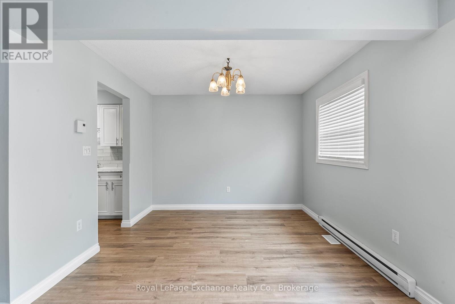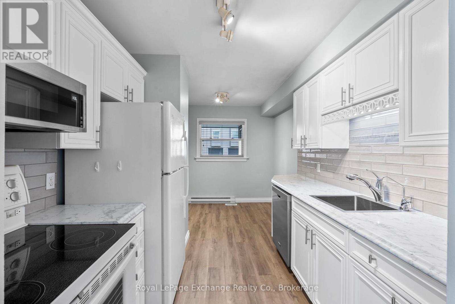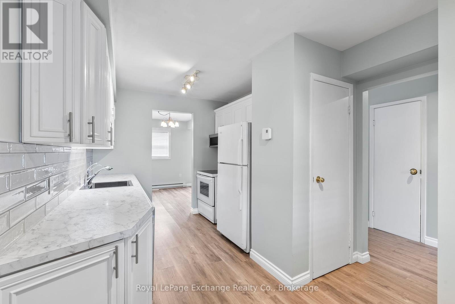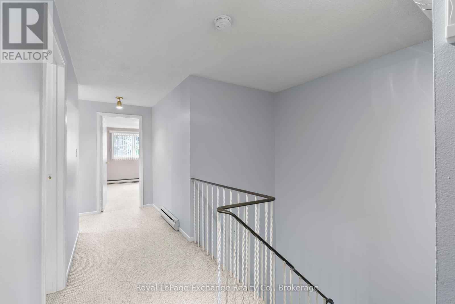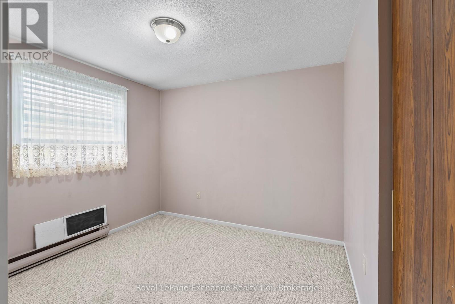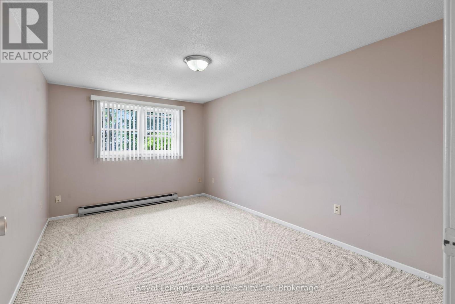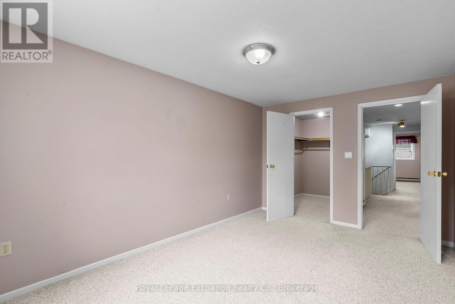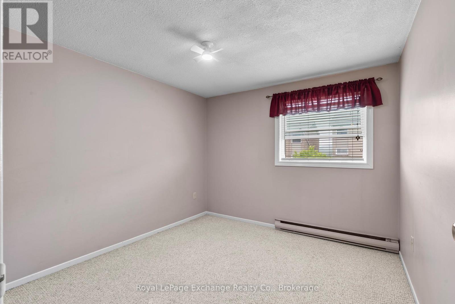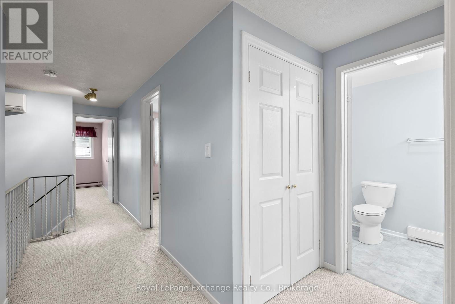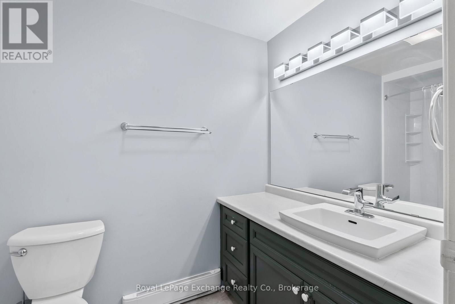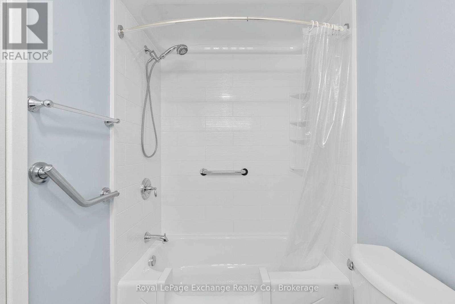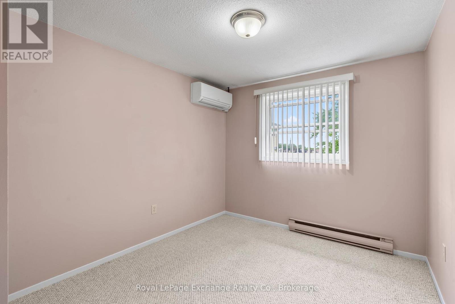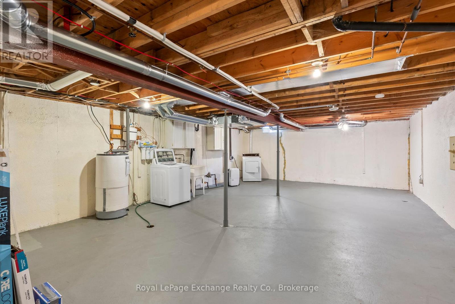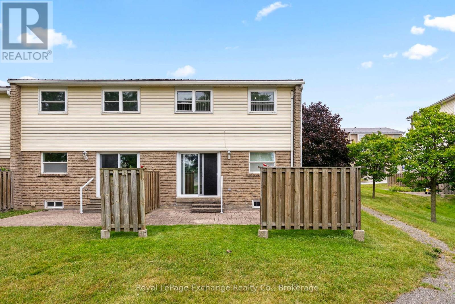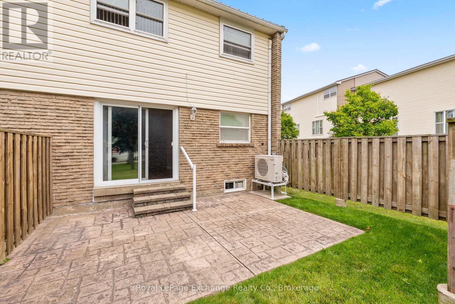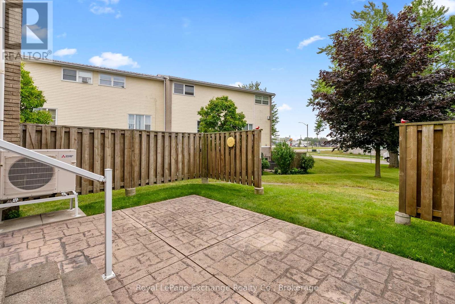LOADING
$424,900Maintenance, Water, Common Area Maintenance, Insurance, Parking
$420 Monthly
Maintenance, Water, Common Area Maintenance, Insurance, Parking
$420 MonthlyAre you looking to break into the Real Estate market, raise a family or add to your investment portfolio? Well, consider this well kept, end unit, low maintenance home within popular condominium complex of Kincardine. This condo has updated vinyl windows, steel roof, upgraded front door, stamped concrete patio and updated garage doors plus interior you will find a custom Hanover Kitchen and laminate flooring. This unit has an upgraded heating system which includes an energy efficient heat pump which does heating and cooling, the main floor has ducts and the upstairs is ductless (two heads). The electrical panel has been upgraded from fuses to a 200 amp breaker panel. There is nearly 1300 finished sqft above grade of living space plus an unfinished basement which you could in time finish to your liking. There is a nice flow to the main level having kitchen with dinette, dining room, living room and a 2pc bathroom. Upstairs you fill find 4 bedrooms, an updated bath fitters bathroom and laundry hook up in addition to laundry in the basement (two options!) An attached 1 car garage with garage door opener provides excellent additional parking or storage space. One item to consider as a important note is water & sewer IS INCLUDED in your monthly condo fee. Many other condos in Kincardine do not include water/sewer in your monthly condo fee, so this is a plus! This unit is definitely worth a look, you will be impressed! (id:13139)
Property Details
| MLS® Number | X12309878 |
| Property Type | Single Family |
| Community Name | Kincardine |
| CommunityFeatures | Pets Allowed With Restrictions |
| Features | Balcony |
| ParkingSpaceTotal | 2 |
| Structure | Patio(s) |
Building
| BathroomTotal | 2 |
| BedroomsAboveGround | 4 |
| BedroomsTotal | 4 |
| Appliances | Water Heater, Dishwasher, Dryer, Garage Door Opener, Microwave, Stove, Washer, Window Coverings, Refrigerator |
| BasementDevelopment | Unfinished |
| BasementType | N/a (unfinished) |
| CoolingType | Central Air Conditioning |
| ExteriorFinish | Brick, Vinyl Siding |
| FoundationType | Poured Concrete |
| HalfBathTotal | 1 |
| HeatingFuel | Electric |
| HeatingType | Forced Air |
| StoriesTotal | 2 |
| SizeInterior | 1200 - 1399 Sqft |
| Type | Row / Townhouse |
Parking
| Attached Garage | |
| Garage |
Land
| Acreage | No |
Rooms
| Level | Type | Length | Width | Dimensions |
|---|---|---|---|---|
| Second Level | Bedroom | 2.94 m | 3.12 m | 2.94 m x 3.12 m |
| Second Level | Bedroom 2 | 2.76 m | 3.04 m | 2.76 m x 3.04 m |
| Second Level | Primary Bedroom | 2.97 m | 4.44 m | 2.97 m x 4.44 m |
| Second Level | Bedroom 4 | 2.74 m | 4.44 m | 2.74 m x 4.44 m |
| Second Level | Bathroom | 1.49 m | 2.89 m | 1.49 m x 2.89 m |
| Basement | Other | 5.81 m | 2.75 m | 5.81 m x 2.75 m |
| Main Level | Living Room | 3.07 m | 5.3 m | 3.07 m x 5.3 m |
| Main Level | Dining Room | 2.79 m | 3.17 m | 2.79 m x 3.17 m |
| Main Level | Kitchen | 2.56 m | 3.04 m | 2.56 m x 3.04 m |
| Main Level | Other | 1.75 m | 2.18 m | 1.75 m x 2.18 m |
| Main Level | Bathroom | 1.14 m | 1.49 m | 1.14 m x 1.49 m |
https://www.realtor.ca/real-estate/28658950/41-41-philip-place-kincardine-kincardine
Interested?
Contact us for more information
No Favourites Found

The trademarks REALTOR®, REALTORS®, and the REALTOR® logo are controlled by The Canadian Real Estate Association (CREA) and identify real estate professionals who are members of CREA. The trademarks MLS®, Multiple Listing Service® and the associated logos are owned by The Canadian Real Estate Association (CREA) and identify the quality of services provided by real estate professionals who are members of CREA. The trademark DDF® is owned by The Canadian Real Estate Association (CREA) and identifies CREA's Data Distribution Facility (DDF®)
November 10 2025 07:30:58
Muskoka Haliburton Orillia – The Lakelands Association of REALTORS®
Royal LePage Exchange Realty Co.

