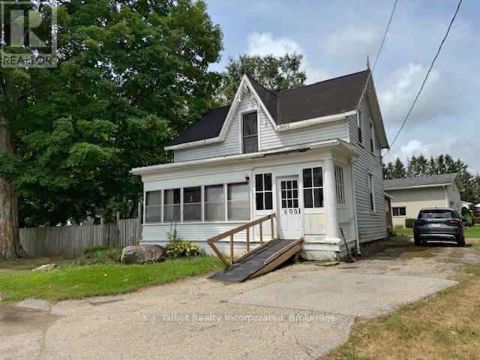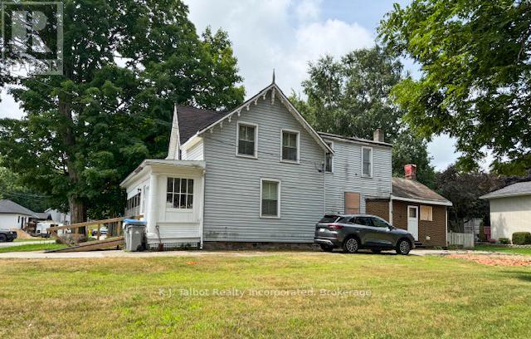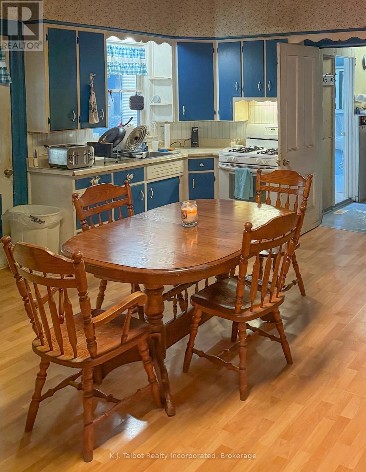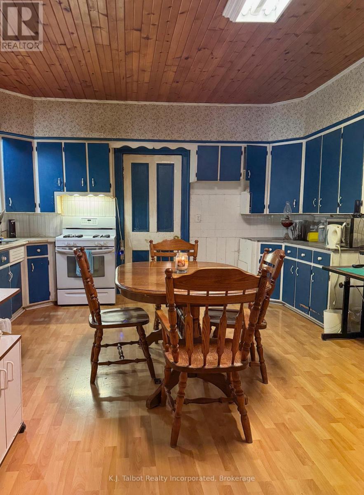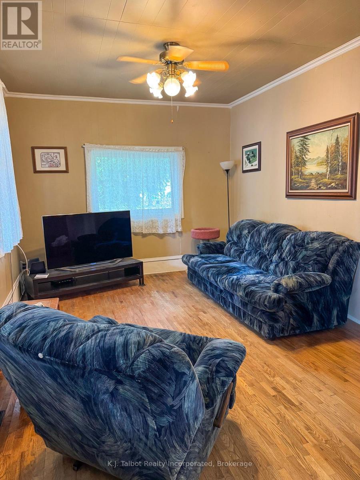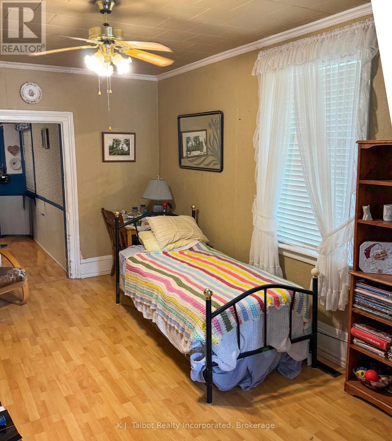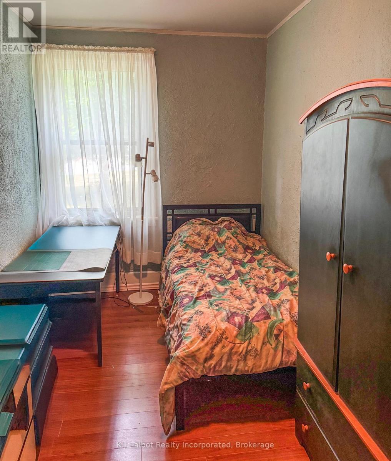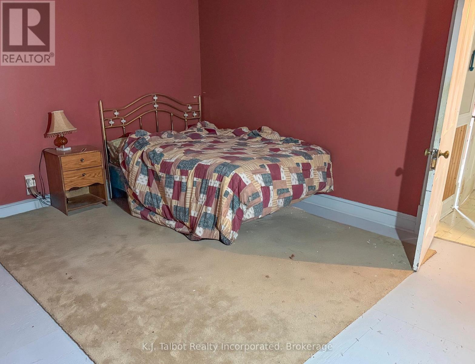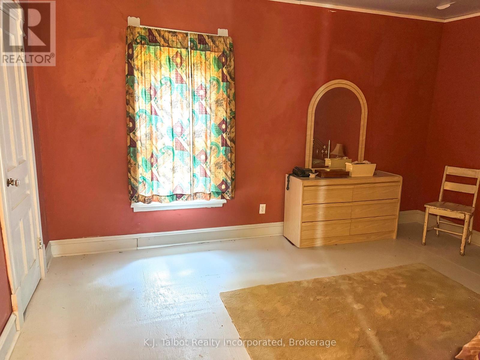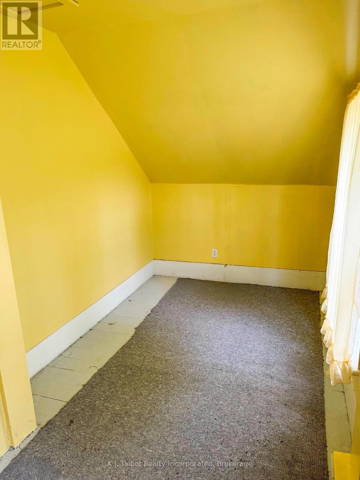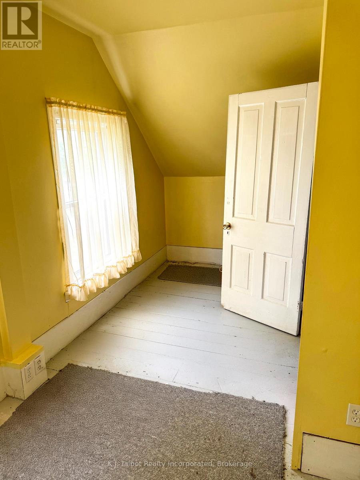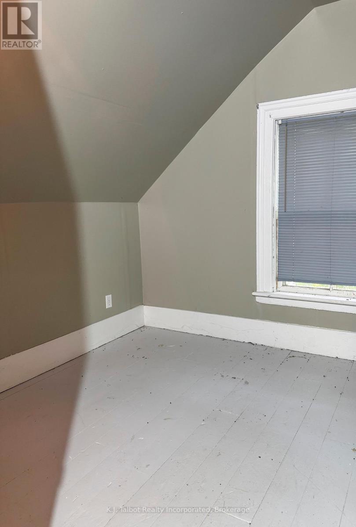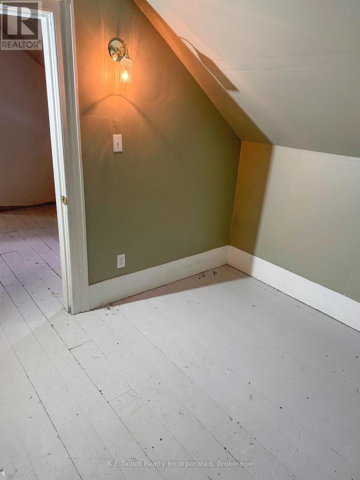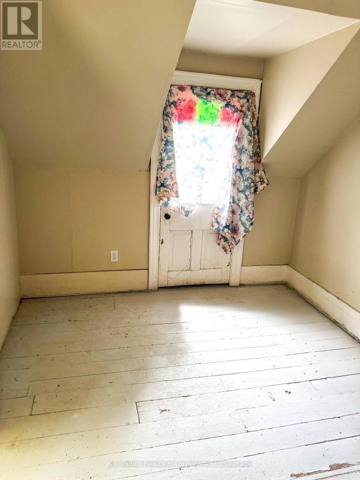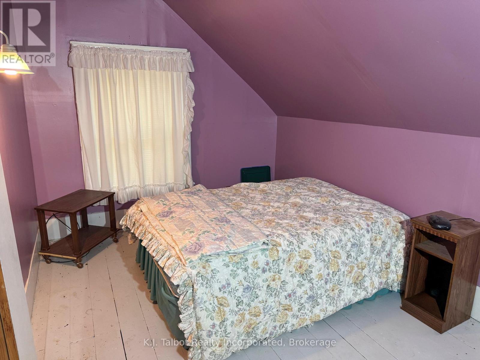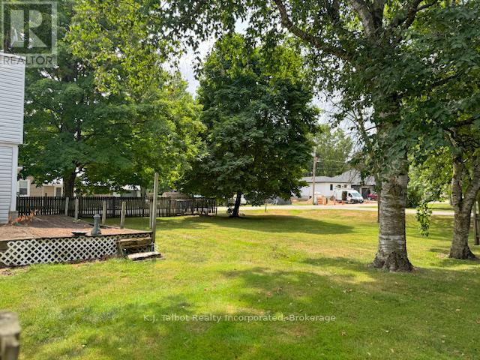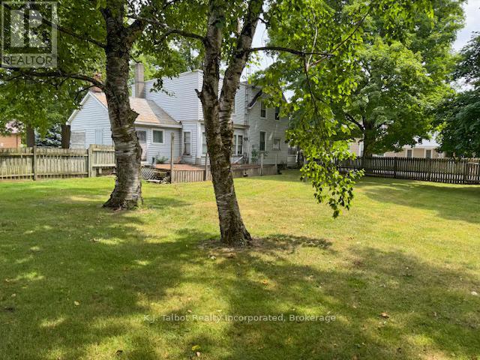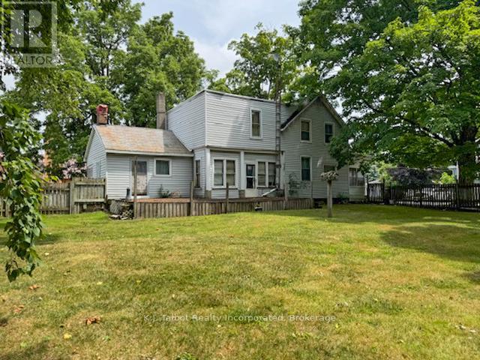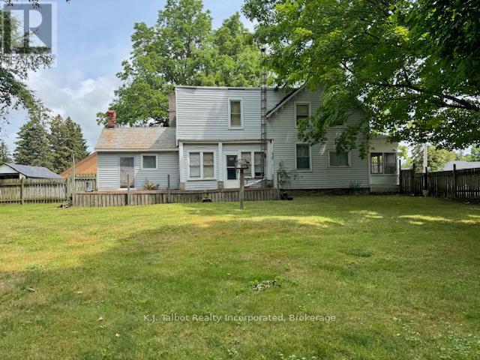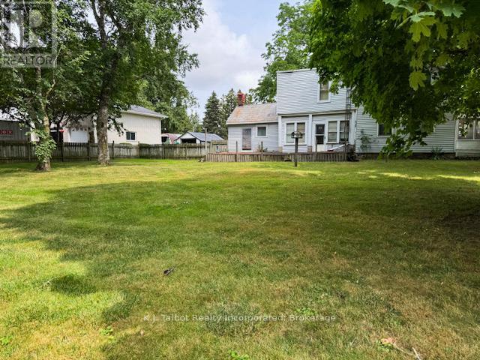LOADING
$349,000
This 4 bedroom, 1 1/2 storey home sits on a quiet street and offers plenty of room for the whole family. The main floor features a welcoming living room, a cozy family room, and a large eat-in kitchen perfect for gatherings. Enjoy relaxing on the front or side porches. Gas heat keeps the home comfortable during the cooler months. Conveniently located close to all town amenities. With some updates, this home could truly shine. Brussels is an ideal community to raise your family! (id:13139)
Property Details
| MLS® Number | X12311608 |
| Property Type | Single Family |
| Community Name | Brussels |
| Features | Irregular Lot Size |
| ParkingSpaceTotal | 3 |
Building
| BathroomTotal | 2 |
| BedroomsAboveGround | 4 |
| BedroomsTotal | 4 |
| BasementType | Partial |
| ConstructionStyleAttachment | Detached |
| ExteriorFinish | Wood, Vinyl Siding |
| FoundationType | Stone |
| HeatingFuel | Natural Gas |
| HeatingType | Forced Air |
| StoriesTotal | 2 |
| SizeInterior | 1500 - 2000 Sqft |
| Type | House |
| UtilityWater | Municipal Water |
Parking
| No Garage |
Land
| Acreage | No |
| Sewer | Sanitary Sewer |
| SizeDepth | 100 Ft ,7 In |
| SizeFrontage | 169 Ft ,4 In |
| SizeIrregular | 169.4 X 100.6 Ft |
| SizeTotalText | 169.4 X 100.6 Ft|under 1/2 Acre |
| ZoningDescription | R1 |
Rooms
| Level | Type | Length | Width | Dimensions |
|---|---|---|---|---|
| Second Level | Bathroom | 2.5908 m | 2.4079 m | 2.5908 m x 2.4079 m |
| Second Level | Bedroom 2 | 5.7607 m | 2.16 m | 5.7607 m x 2.16 m |
| Second Level | Bedroom 3 | 2.8956 m | 2.6213 m | 2.8956 m x 2.6213 m |
| Second Level | Bedroom 3 | 4.3282 m | 2.7584 m | 4.3282 m x 2.7584 m |
| Second Level | Bedroom 4 | 4.3586 m | 3.807 m | 4.3586 m x 3.807 m |
| Second Level | Laundry Room | 2.7737 m | 2.6822 m | 2.7737 m x 2.6822 m |
| Main Level | Kitchen | 5.3 m | 11.89 m | 5.3 m x 11.89 m |
| Main Level | Family Room | 5.6014 m | 3.0785 m | 5.6014 m x 3.0785 m |
| Main Level | Living Room | 4.2946 m | 3.3437 m | 4.2946 m x 3.3437 m |
| Main Level | Bedroom | 4.3525 m | 2.3043 m | 4.3525 m x 2.3043 m |
| Main Level | Bathroom | 2.1946 m | 1.3076 m | 2.1946 m x 1.3076 m |
https://www.realtor.ca/real-estate/28662525/600-fishleigh-street-huron-east-brussels-brussels
Interested?
Contact us for more information
No Favourites Found

The trademarks REALTOR®, REALTORS®, and the REALTOR® logo are controlled by The Canadian Real Estate Association (CREA) and identify real estate professionals who are members of CREA. The trademarks MLS®, Multiple Listing Service® and the associated logos are owned by The Canadian Real Estate Association (CREA) and identify the quality of services provided by real estate professionals who are members of CREA. The trademark DDF® is owned by The Canadian Real Estate Association (CREA) and identifies CREA's Data Distribution Facility (DDF®)
October 15 2025 02:17:50
Muskoka Haliburton Orillia – The Lakelands Association of REALTORS®
K.j. Talbot Realty Incorporated

