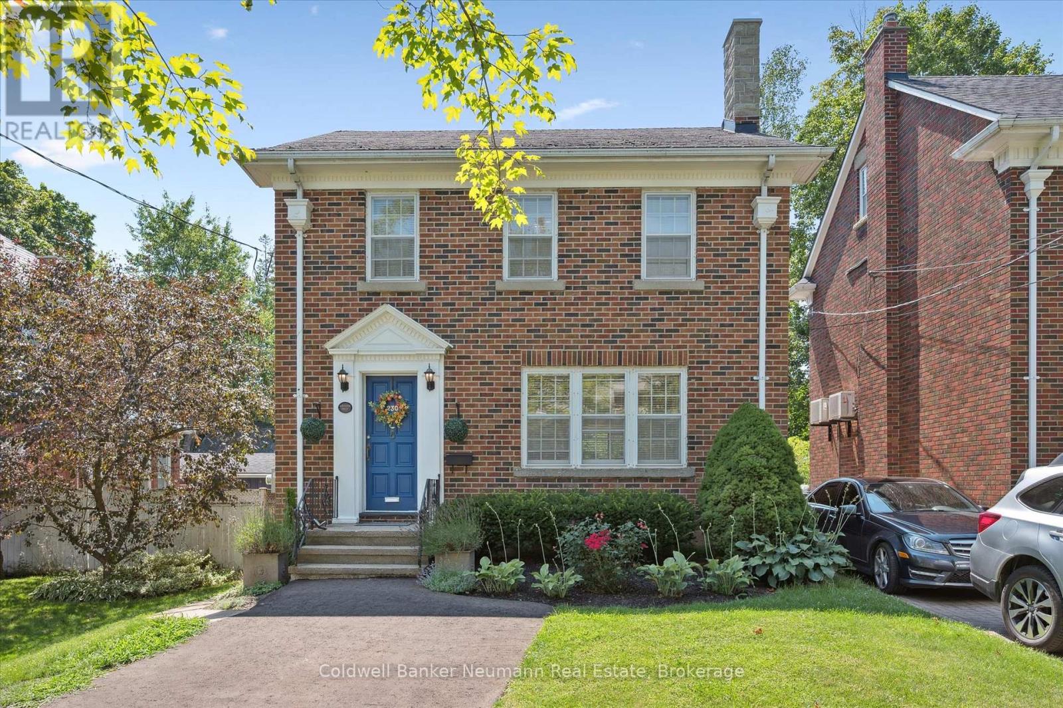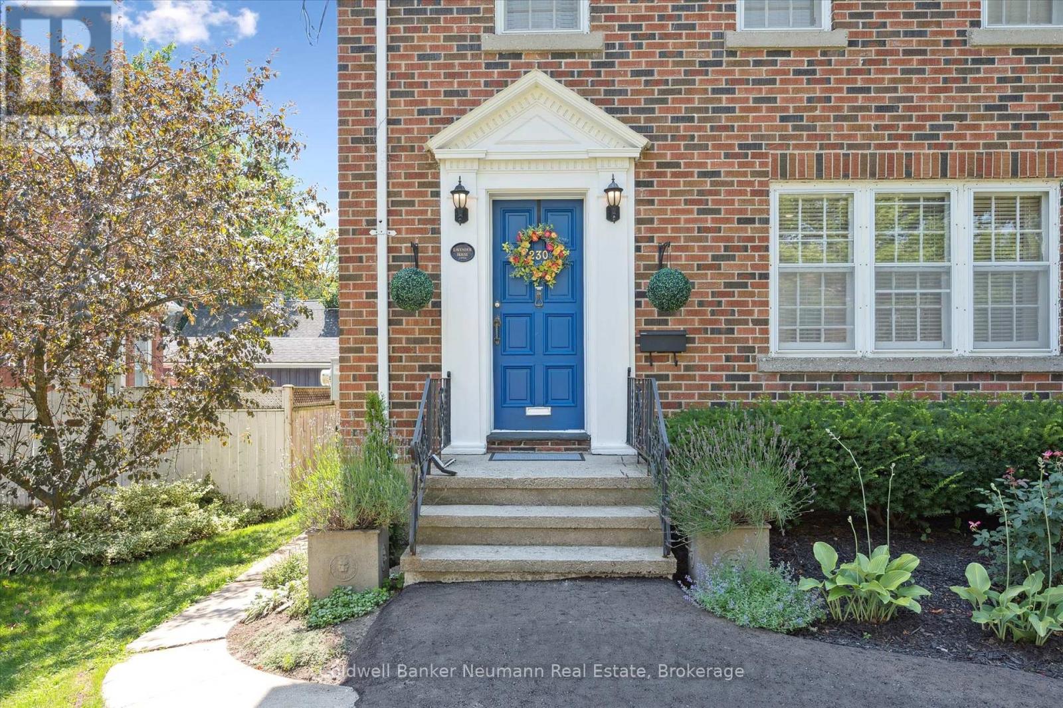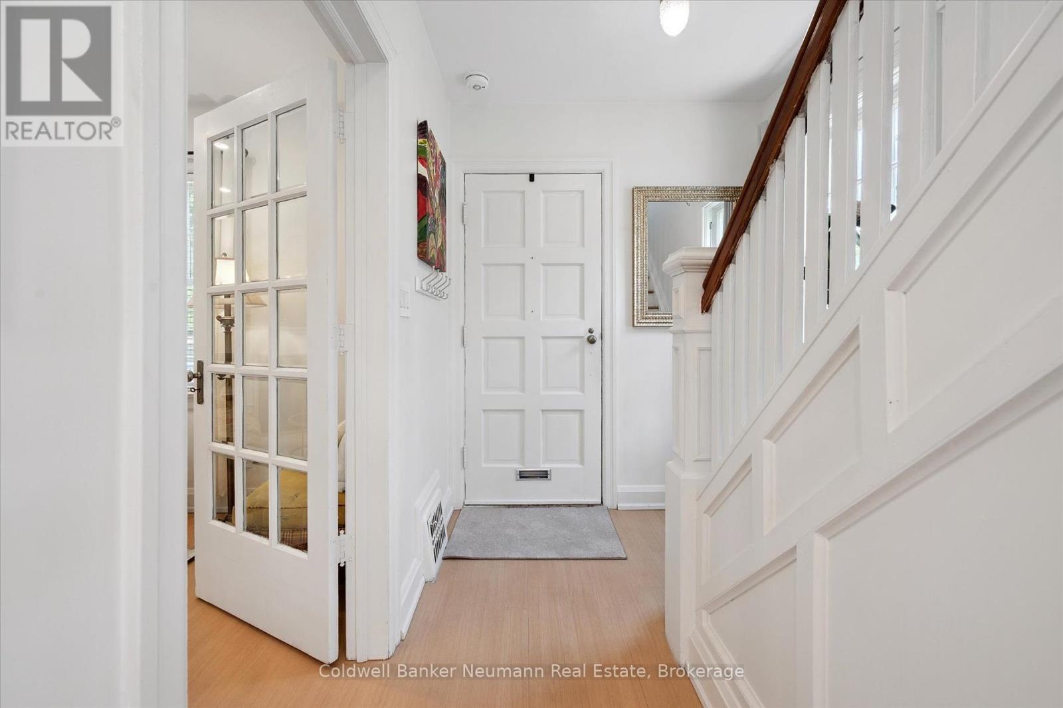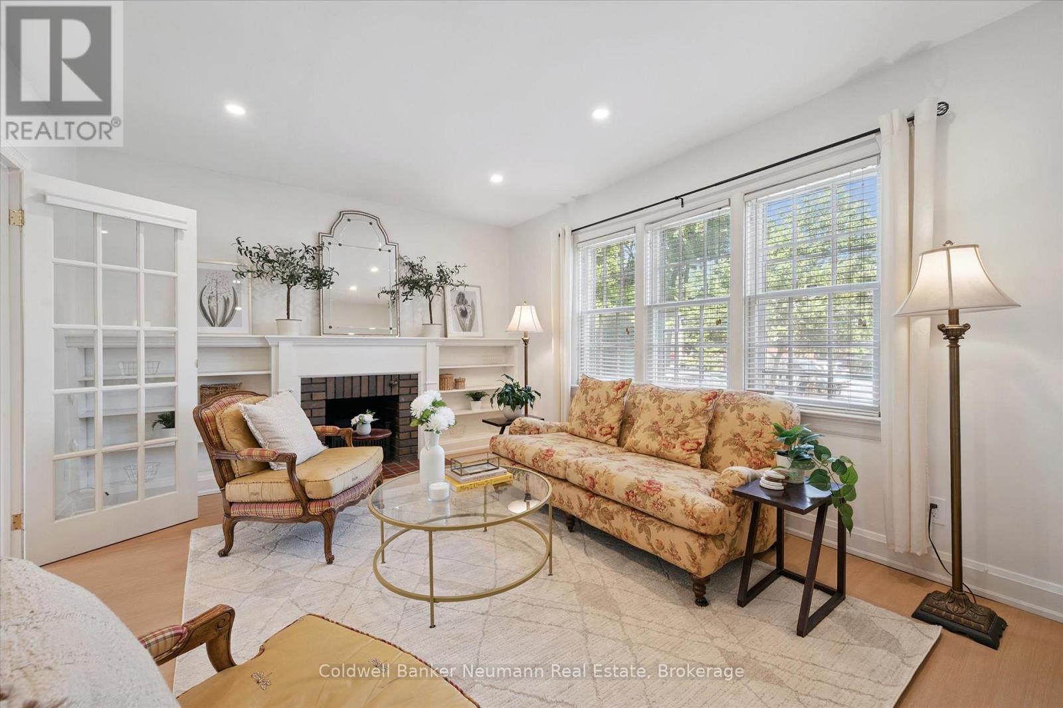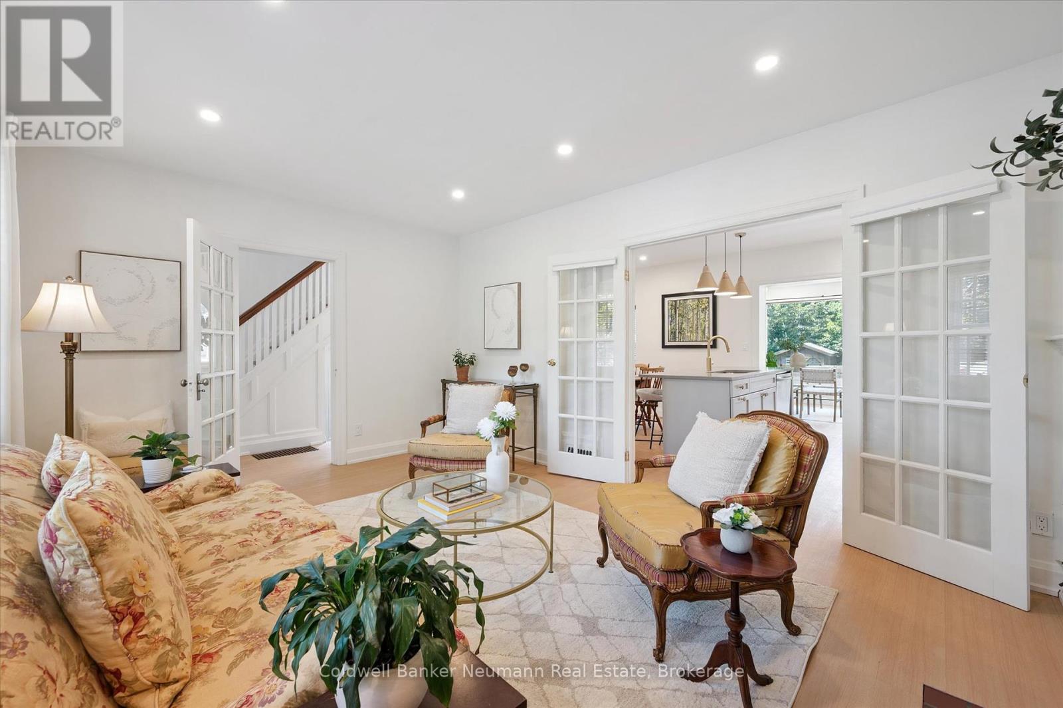LOADING
$1,099,000
Looking for downtown living with character, comfort, and convenience? Welcome to 230 Dublin Street North - a beautifully renovated two-storey redbrick home just steps from Exhibition Park. This home blends timeless architectural charm with thoughtful, top-to-bottom modern updates, offering the very best of both worlds. From the moment you arrive, the curb appeal is undeniable: classic red brick, mature trees, new landscaping, and a freshly poured driveway set the perfect tone. Step inside to discover a meticulously reimagined interior that honours the homes history while embracing todays lifestyle. The bright and airy main floor features all-new flooring, custom millwork, and a stunning designer kitchen complete with a Wolf gas range, trendy backsplash, and curated lighting that adds a warm, modern edge. Every detail has been considered, including the side coffee bar. Upstairs, you'll find two generously sized bedrooms, a fully refreshed 4-piece bathroom, and an abundance of natural light. The finished basement offers flexible space for a home office, media room, or guest suitewhatever fits your lifestyle best. And if youre thinking long-term? There's potential for even more: direct access from the primary bedroom to a large attic offers a blank canvas for a yoga room, studio, or quiet retreat. Outside, the private backyard feels like an urban escape. Whether its a morning coffee on the new deck, weekend BBQs (gas line ready!), or a quiet garden moment, this space is made for enjoying. Located on a quiet, tree-lined street, youre just steps to Exhibition Park and walking distance to downtown Guelph's shops, restaurants, breweries, and trails. Access to top-rated schools and transit is a breeze. 230 Dublin Street North isnt just a house, it's a turn-key lifestyle in one of Guelph's most desirable and well-established areas. (id:13139)
Open House
This property has open houses!
12:00 pm
Ends at:2:00 pm
12:00 pm
Ends at:2:00 pm
Property Details
| MLS® Number | X12314782 |
| Property Type | Single Family |
| Community Name | Downtown |
| AmenitiesNearBy | Park, Public Transit, Schools |
| ParkingSpaceTotal | 2 |
| Structure | Shed |
Building
| BathroomTotal | 2 |
| BedroomsAboveGround | 2 |
| BedroomsTotal | 2 |
| Age | 51 To 99 Years |
| Amenities | Fireplace(s) |
| Appliances | Water Heater, Water Softener, Dishwasher, Dryer, Microwave, Hood Fan, Stove, Washer, Refrigerator |
| BasementType | Partial |
| ConstructionStyleAttachment | Detached |
| CoolingType | Central Air Conditioning |
| ExteriorFinish | Brick |
| FireplacePresent | Yes |
| FireplaceTotal | 1 |
| FireplaceType | Insert |
| FoundationType | Poured Concrete, Concrete |
| HalfBathTotal | 1 |
| HeatingFuel | Natural Gas |
| HeatingType | Forced Air |
| StoriesTotal | 2 |
| SizeInterior | 1500 - 2000 Sqft |
| Type | House |
| UtilityWater | Municipal Water |
Parking
| No Garage |
Land
| Acreage | No |
| LandAmenities | Park, Public Transit, Schools |
| Sewer | Sanitary Sewer |
| SizeDepth | 141 Ft |
| SizeFrontage | 35 Ft |
| SizeIrregular | 35 X 141 Ft |
| SizeTotalText | 35 X 141 Ft |
Rooms
| Level | Type | Length | Width | Dimensions |
|---|---|---|---|---|
| Second Level | Bedroom | 3.52 m | 3.33 m | 3.52 m x 3.33 m |
| Second Level | Primary Bedroom | 6.06 m | 3.65 m | 6.06 m x 3.65 m |
| Main Level | Living Room | 4.94 m | 3.61 m | 4.94 m x 3.61 m |
| Main Level | Kitchen | 3.4 m | 3.33 m | 3.4 m x 3.33 m |
| Main Level | Dining Room | 3.51 m | 3.32 m | 3.51 m x 3.32 m |
| Main Level | Sunroom | 3.73 m | 3.06 m | 3.73 m x 3.06 m |
https://www.realtor.ca/real-estate/28669234/230-dublin-street-n-guelph-downtown-downtown
Interested?
Contact us for more information
No Favourites Found

The trademarks REALTOR®, REALTORS®, and the REALTOR® logo are controlled by The Canadian Real Estate Association (CREA) and identify real estate professionals who are members of CREA. The trademarks MLS®, Multiple Listing Service® and the associated logos are owned by The Canadian Real Estate Association (CREA) and identify the quality of services provided by real estate professionals who are members of CREA. The trademark DDF® is owned by The Canadian Real Estate Association (CREA) and identifies CREA's Data Distribution Facility (DDF®)
July 30 2025 04:32:59
Muskoka Haliburton Orillia – The Lakelands Association of REALTORS®
Coldwell Banker Neumann Real Estate

