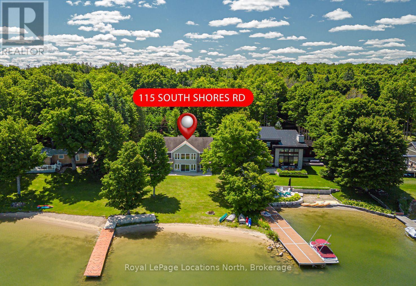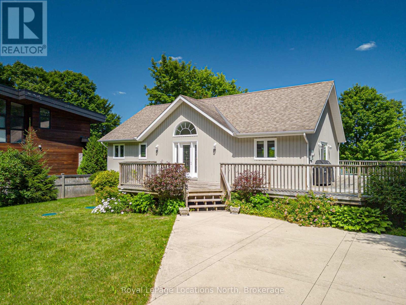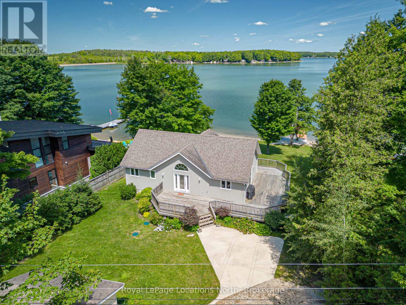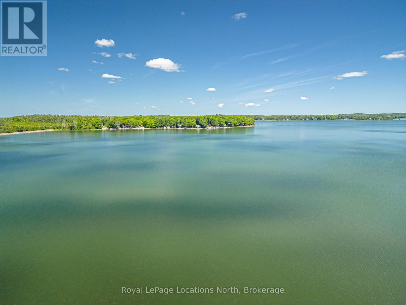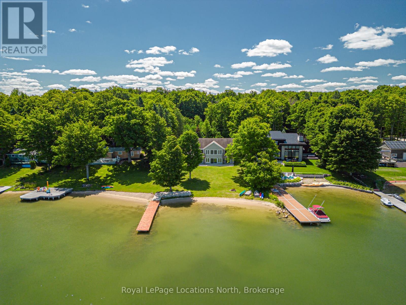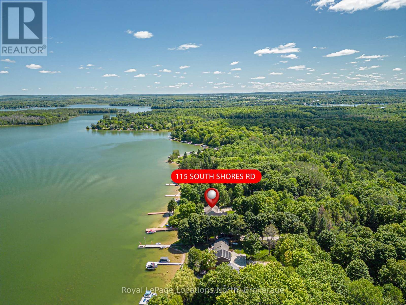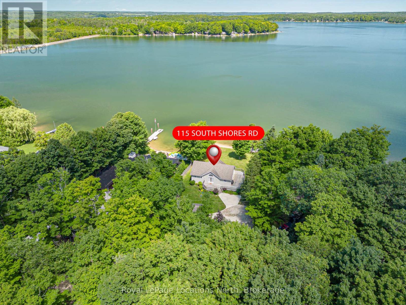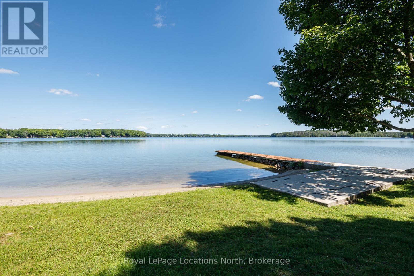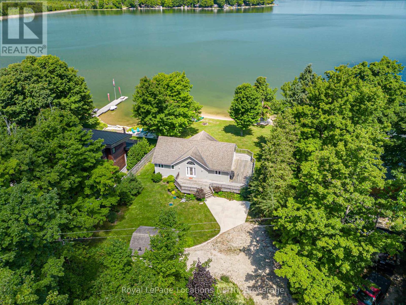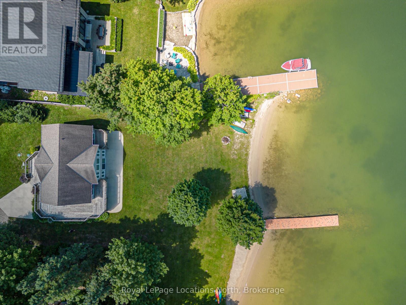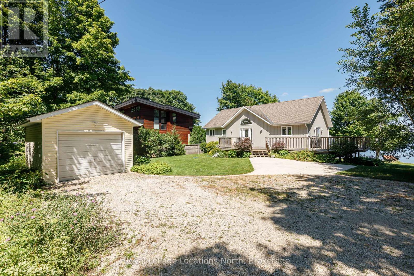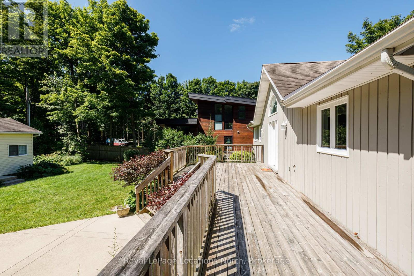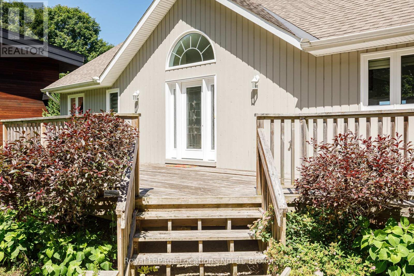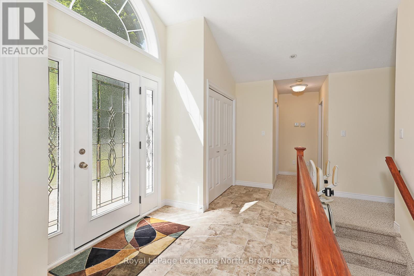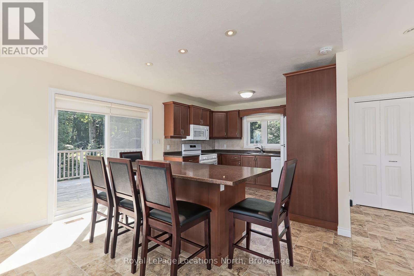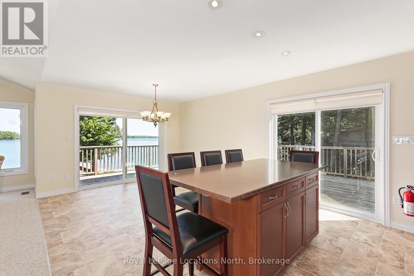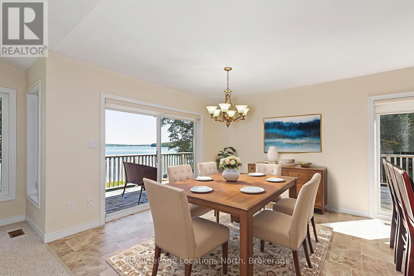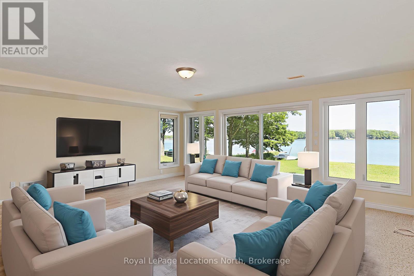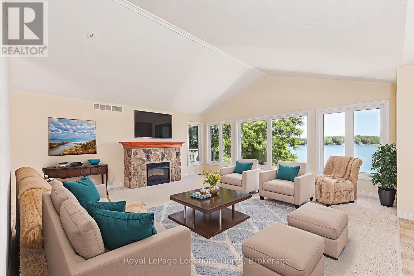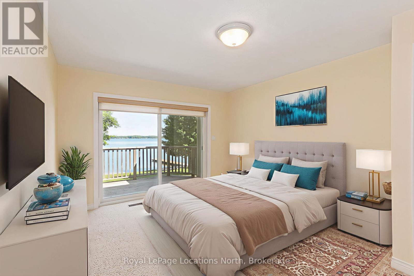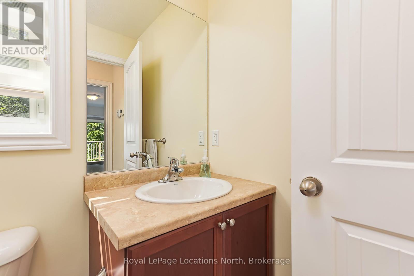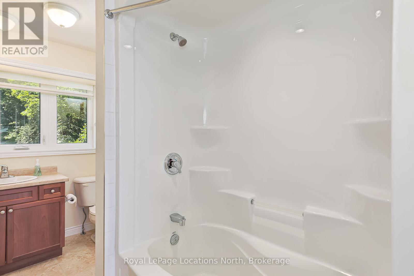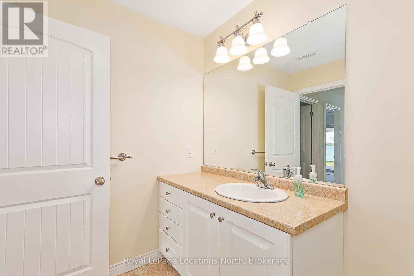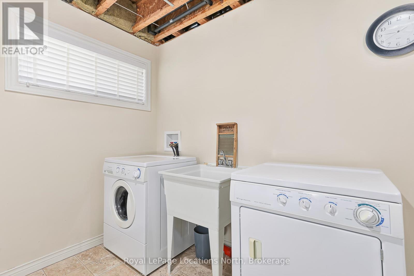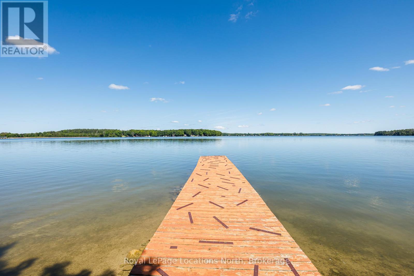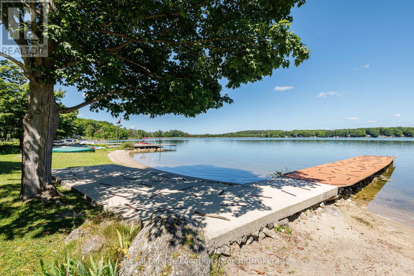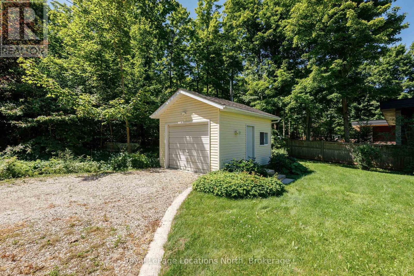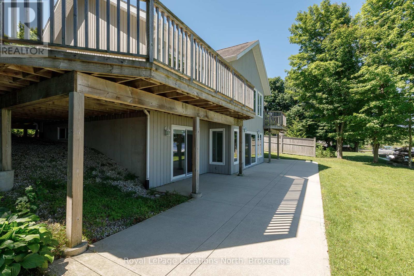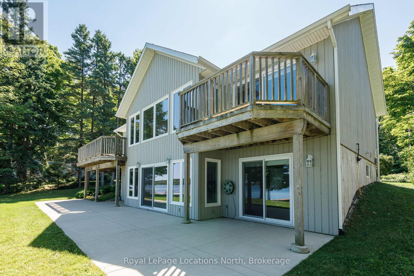LOADING
$1,725,000
You will enjoy peaceful sunsets, swimming, canoeing, paddle boarding, relaxing days lakeside at this move-in ready bungalow on Lake Eugenia. With approximately 95 feet of sandy, gently sloping shoreline with clear, deep water perfect for swimming, boating, and endless family fun. This magnificent property was built in 2009 by Rogers Premium Custom Homes, thoughtfully designed with plenty of room in this two level home, with lower level walk-out offers bright, spacious principal rooms, six walkouts, and breathtaking lake views from nearly every angle. The wrap-around deck and poured concrete patio create exceptional spaces for entertaining and relaxing outdoors. The main floor primary suite boasts a private balcony and ensuite, while the finished lower level provides three additional bedrooms, a full bath, and a large family room with two electric fireplaces for cozy gatherings. Mature trees and a generous lot ensure privacy, and the detached garage offers excellent storage with potential to be converted into a Bunkie. Located just 10 minutes from BVSC and close to golf, trails, and local amenities, this year-round property is a rare opportunity to own in one of southern Ontario's most sought-after recreational destinations. (id:13139)
Property Details
| MLS® Number | X12314863 |
| Property Type | Single Family |
| Community Name | Grey Highlands |
| AmenitiesNearBy | Beach |
| ParkingSpaceTotal | 3 |
| Structure | Dock |
| ViewType | View, View Of Water, Direct Water View |
| WaterFrontType | Waterfront |
Building
| BathroomTotal | 3 |
| BedroomsAboveGround | 1 |
| BedroomsBelowGround | 3 |
| BedroomsTotal | 4 |
| Age | 16 To 30 Years |
| Amenities | Fireplace(s) |
| Appliances | Water Heater, Central Vacuum, Dishwasher, Dryer, Microwave, Stove, Washer, Refrigerator |
| ArchitecturalStyle | Raised Bungalow |
| BasementDevelopment | Finished |
| BasementFeatures | Walk Out |
| BasementType | N/a (finished) |
| ConstructionStyleAttachment | Detached |
| CoolingType | Air Exchanger |
| ExteriorFinish | Wood |
| FireplacePresent | Yes |
| FireplaceTotal | 2 |
| FoundationType | Concrete |
| HalfBathTotal | 1 |
| HeatingFuel | Propane |
| HeatingType | Forced Air |
| StoriesTotal | 1 |
| SizeInterior | 2500 - 3000 Sqft |
| Type | House |
Parking
| Detached Garage | |
| Garage |
Land
| AccessType | Year-round Access, Private Docking |
| Acreage | No |
| LandAmenities | Beach |
| Sewer | Septic System |
| SizeDepth | 190 Ft |
| SizeFrontage | 95 Ft |
| SizeIrregular | 95 X 190 Ft |
| SizeTotalText | 95 X 190 Ft |
| SurfaceWater | Lake/pond |
Rooms
| Level | Type | Length | Width | Dimensions |
|---|---|---|---|---|
| Lower Level | Family Room | 5.83 m | 5.49 m | 5.83 m x 5.49 m |
| Lower Level | Bedroom 2 | 3.33 m | 4.54 m | 3.33 m x 4.54 m |
| Lower Level | Bedroom 3 | 4.52 m | 3.34 m | 4.52 m x 3.34 m |
| Lower Level | Bedroom 4 | 3.01 m | 3.35 m | 3.01 m x 3.35 m |
| Lower Level | Other | 2.67 m | 1.75 m | 2.67 m x 1.75 m |
| Lower Level | Utility Room | 3.36 m | 3.02 m | 3.36 m x 3.02 m |
| Main Level | Living Room | 5.72 m | 5.74 m | 5.72 m x 5.74 m |
| Main Level | Dining Room | 3.65 m | 5.49 m | 3.65 m x 5.49 m |
| Main Level | Kitchen | 2.4 m | 3.54 m | 2.4 m x 3.54 m |
| Main Level | Primary Bedroom | 3.53 m | 5.09 m | 3.53 m x 5.09 m |
https://www.realtor.ca/real-estate/28669467/115-south-shores-road-grey-highlands-grey-highlands
Interested?
Contact us for more information
No Favourites Found

The trademarks REALTOR®, REALTORS®, and the REALTOR® logo are controlled by The Canadian Real Estate Association (CREA) and identify real estate professionals who are members of CREA. The trademarks MLS®, Multiple Listing Service® and the associated logos are owned by The Canadian Real Estate Association (CREA) and identify the quality of services provided by real estate professionals who are members of CREA. The trademark DDF® is owned by The Canadian Real Estate Association (CREA) and identifies CREA's Data Distribution Facility (DDF®)
July 31 2025 04:01:54
Muskoka Haliburton Orillia – The Lakelands Association of REALTORS®
Royal LePage Locations North

