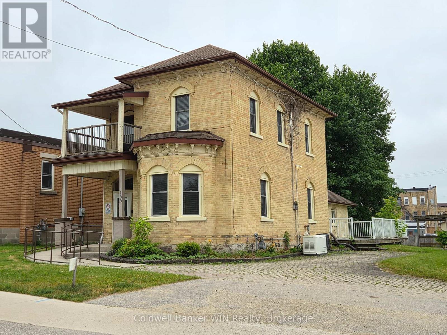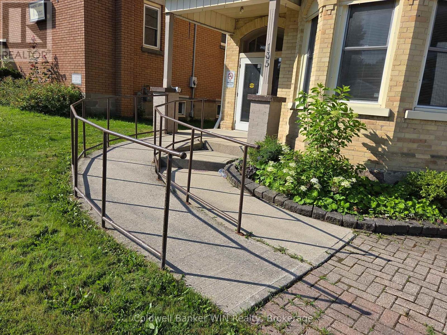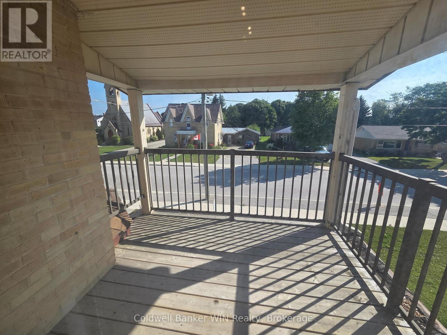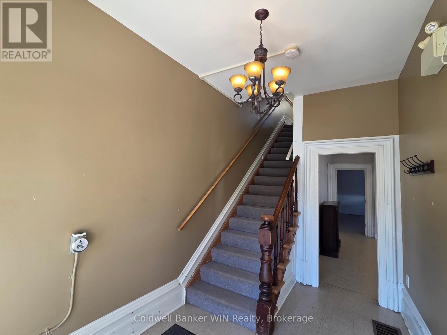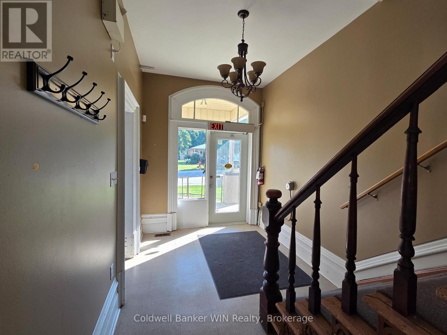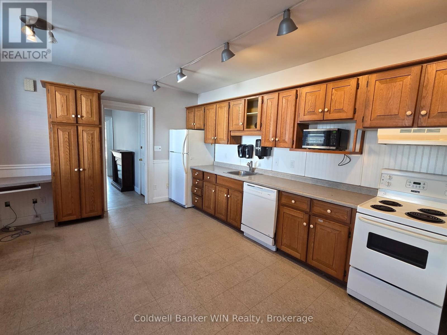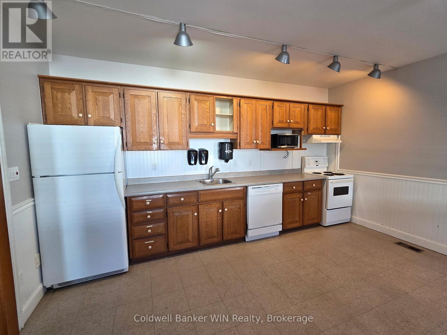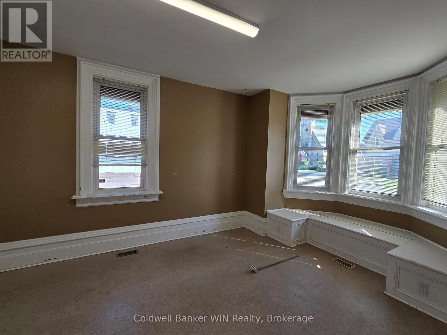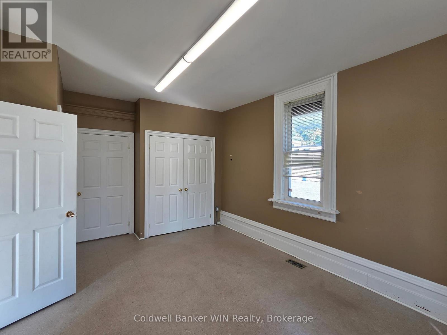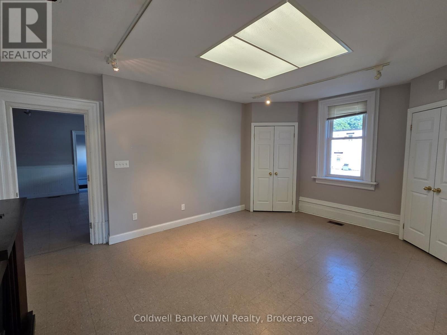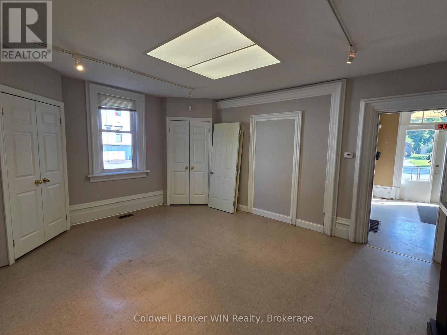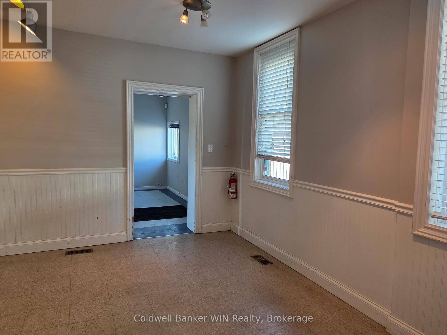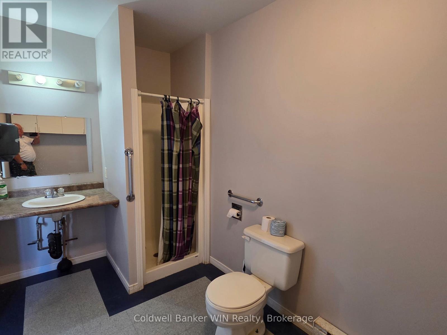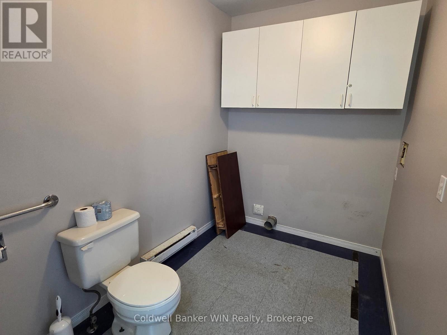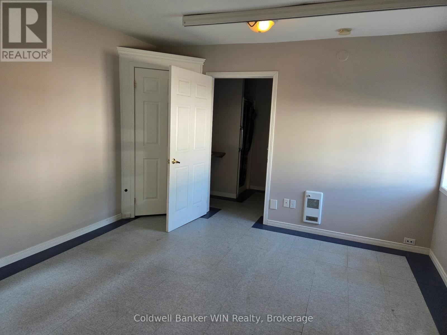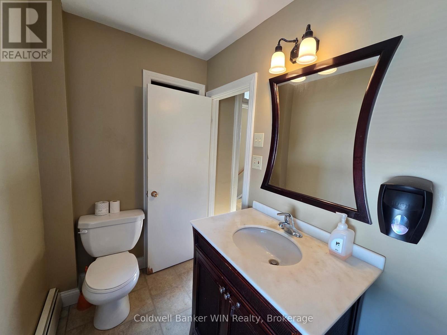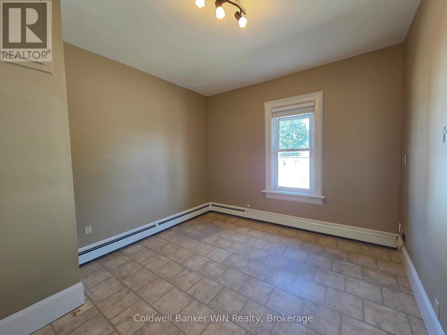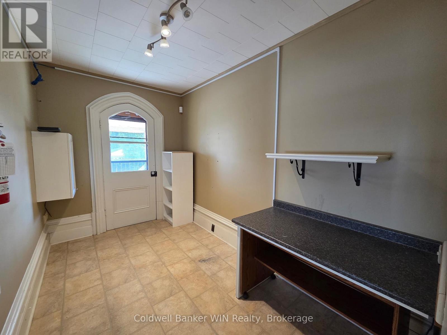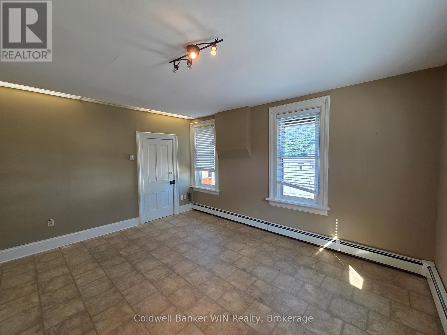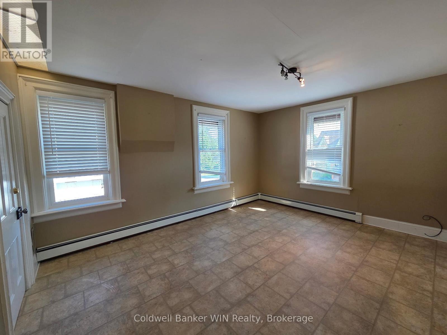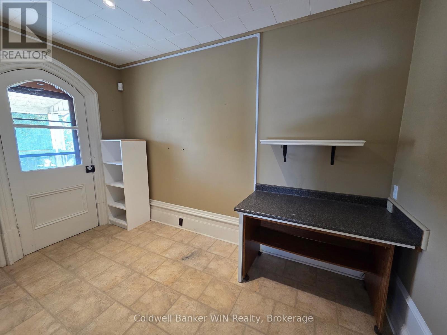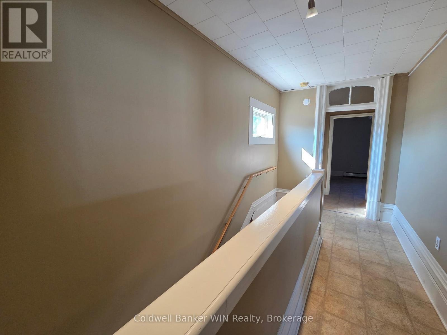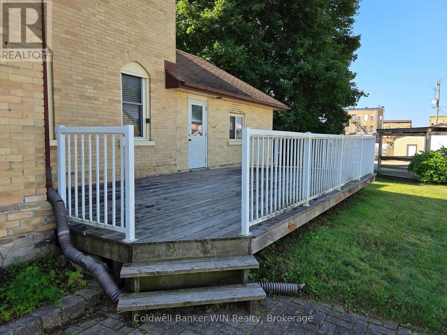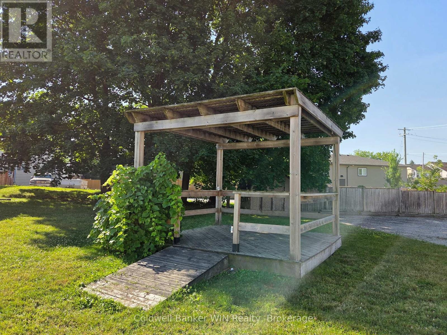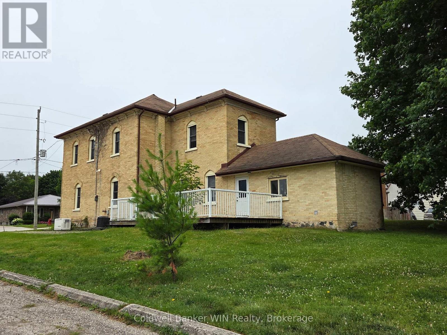LOADING
$2,800 Monthly
Looking for a classic century home for your family to spread out in? This 3 bedroom 1 & bath home has a lovely rear yard with a gazebo and a large deck off the kitchen area. There is a large loft area on the 3rd floor. Guaranteed power is provided by an automatic natural gas fueled generator. Have a home occupation? This property enjoys an MU1 zoning which allows for mixed residential and some commercial use. (id:13139)
Property Details
| MLS® Number | X12314730 |
| Property Type | Single Family |
| Community Name | Mount Forest |
| AmenitiesNearBy | Golf Nearby, Hospital, Place Of Worship, Schools |
| CommunityFeatures | Community Centre |
| Features | Wheelchair Access, Level, Carpet Free, Gazebo, Sump Pump |
| ParkingSpaceTotal | 2 |
| Structure | Deck, Porch |
Building
| BathroomTotal | 2 |
| BedroomsAboveGround | 3 |
| BedroomsTotal | 3 |
| Age | 100+ Years |
| Appliances | Dishwasher, Stove |
| BasementDevelopment | Unfinished |
| BasementType | Partial (unfinished) |
| ConstructionStyleAttachment | Detached |
| CoolingType | Central Air Conditioning |
| ExteriorFinish | Brick |
| FireProtection | Smoke Detectors |
| FoundationType | Slab, Stone |
| HalfBathTotal | 1 |
| StoriesTotal | 2 |
| SizeInterior | 2000 - 2500 Sqft |
| Type | House |
| UtilityPower | Generator |
| UtilityWater | Municipal Water |
Parking
| No Garage |
Land
| AccessType | Public Road, Year-round Access |
| Acreage | No |
| LandAmenities | Golf Nearby, Hospital, Place Of Worship, Schools |
| Sewer | Sanitary Sewer |
| SizeDepth | 233 Ft |
| SizeFrontage | 46 Ft ,6 In |
| SizeIrregular | 46.5 X 233 Ft |
| SizeTotalText | 46.5 X 233 Ft|under 1/2 Acre |
Rooms
| Level | Type | Length | Width | Dimensions |
|---|---|---|---|---|
| Second Level | Bathroom | 1 m | 1 m | 1 m x 1 m |
| Second Level | Foyer | 1.86 m | 3.63 m | 1.86 m x 3.63 m |
| Second Level | Primary Bedroom | 4 m | 4.69 m | 4 m x 4.69 m |
| Second Level | Bedroom | 3.5 m | 3.96 m | 3.5 m x 3.96 m |
| Second Level | Bedroom | 3.29 m | 3.81 m | 3.29 m x 3.81 m |
| Main Level | Foyer | 2.16 m | 2.46 m | 2.16 m x 2.46 m |
| Main Level | Living Room | 3.71 m | 4.66 m | 3.71 m x 4.66 m |
| Main Level | Dining Room | 3.9 m | 4.91 m | 3.9 m x 4.91 m |
| Main Level | Kitchen | 3.78 m | 4.63 m | 3.78 m x 4.63 m |
| Main Level | Family Room | 3.78 m | 3.81 m | 3.78 m x 3.81 m |
| Main Level | Bathroom | 1 m | 1 m | 1 m x 1 m |
Utilities
| Cable | Available |
| Electricity | Installed |
| Sewer | Installed |
Interested?
Contact us for more information
No Favourites Found

The trademarks REALTOR®, REALTORS®, and the REALTOR® logo are controlled by The Canadian Real Estate Association (CREA) and identify real estate professionals who are members of CREA. The trademarks MLS®, Multiple Listing Service® and the associated logos are owned by The Canadian Real Estate Association (CREA) and identify the quality of services provided by real estate professionals who are members of CREA. The trademark DDF® is owned by The Canadian Real Estate Association (CREA) and identifies CREA's Data Distribution Facility (DDF®)
February 02 2026 08:20:14
Muskoka Haliburton Orillia – The Lakelands Association of REALTORS®
Coldwell Banker Win Realty

