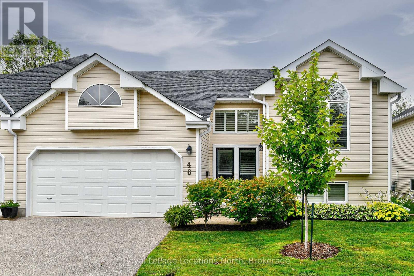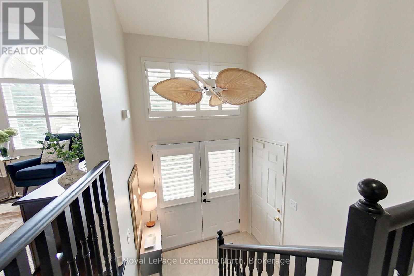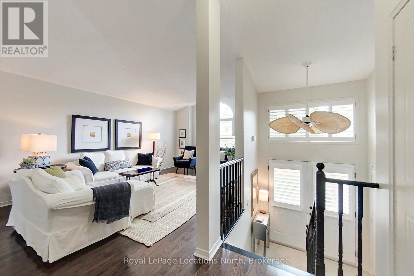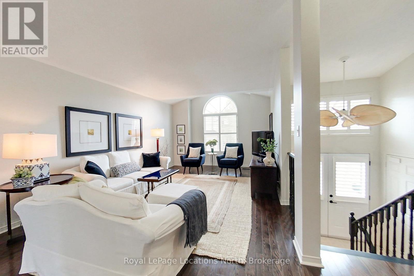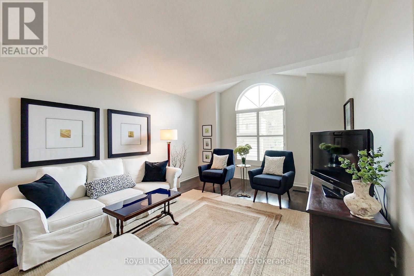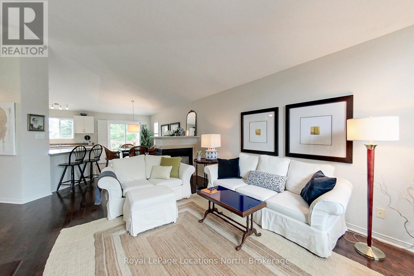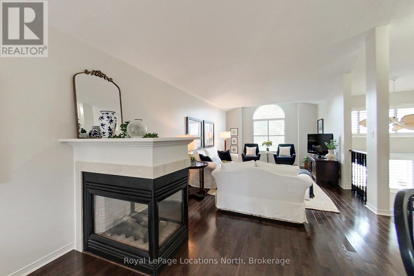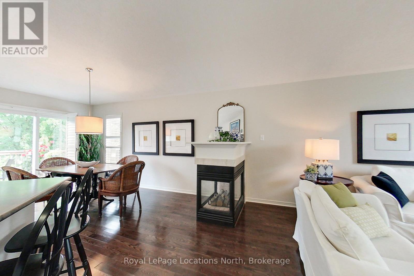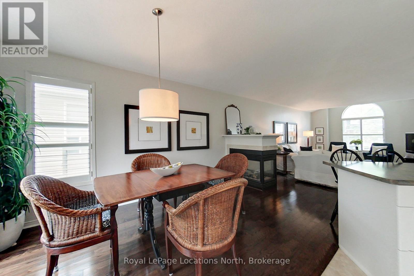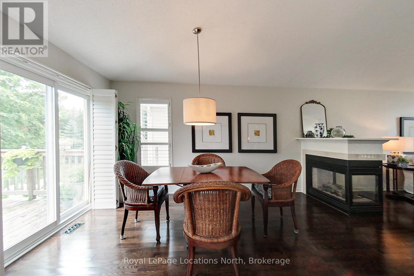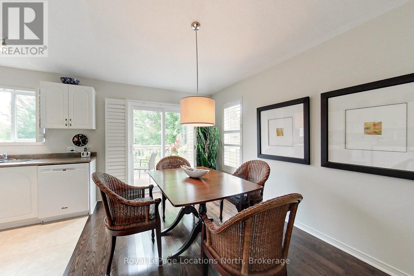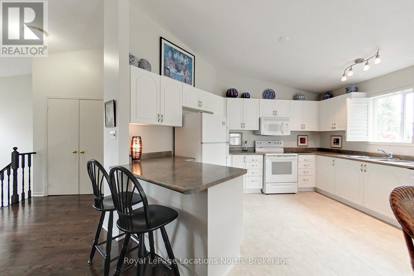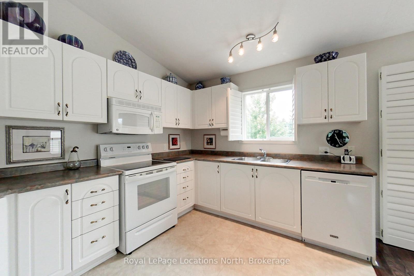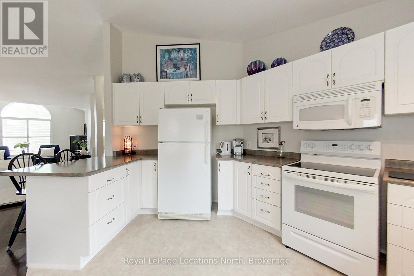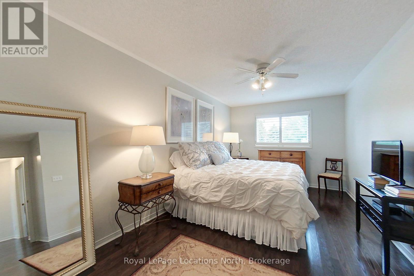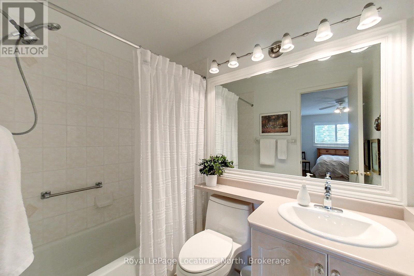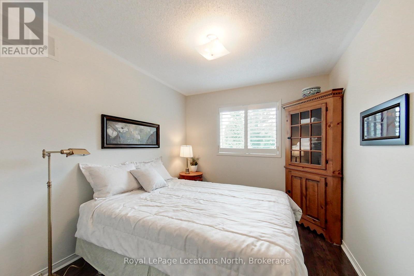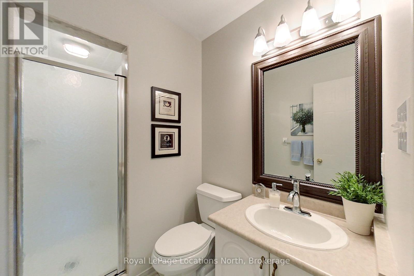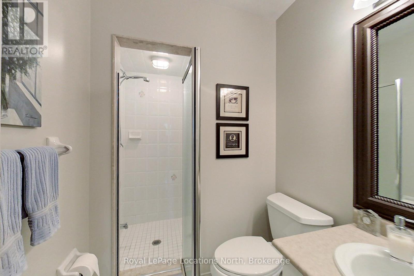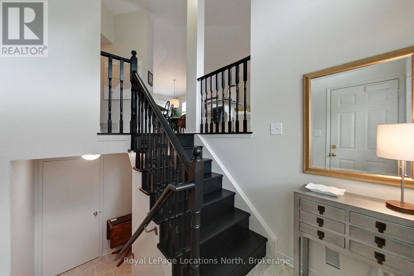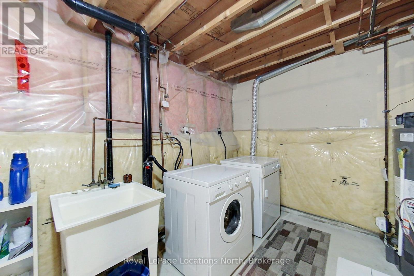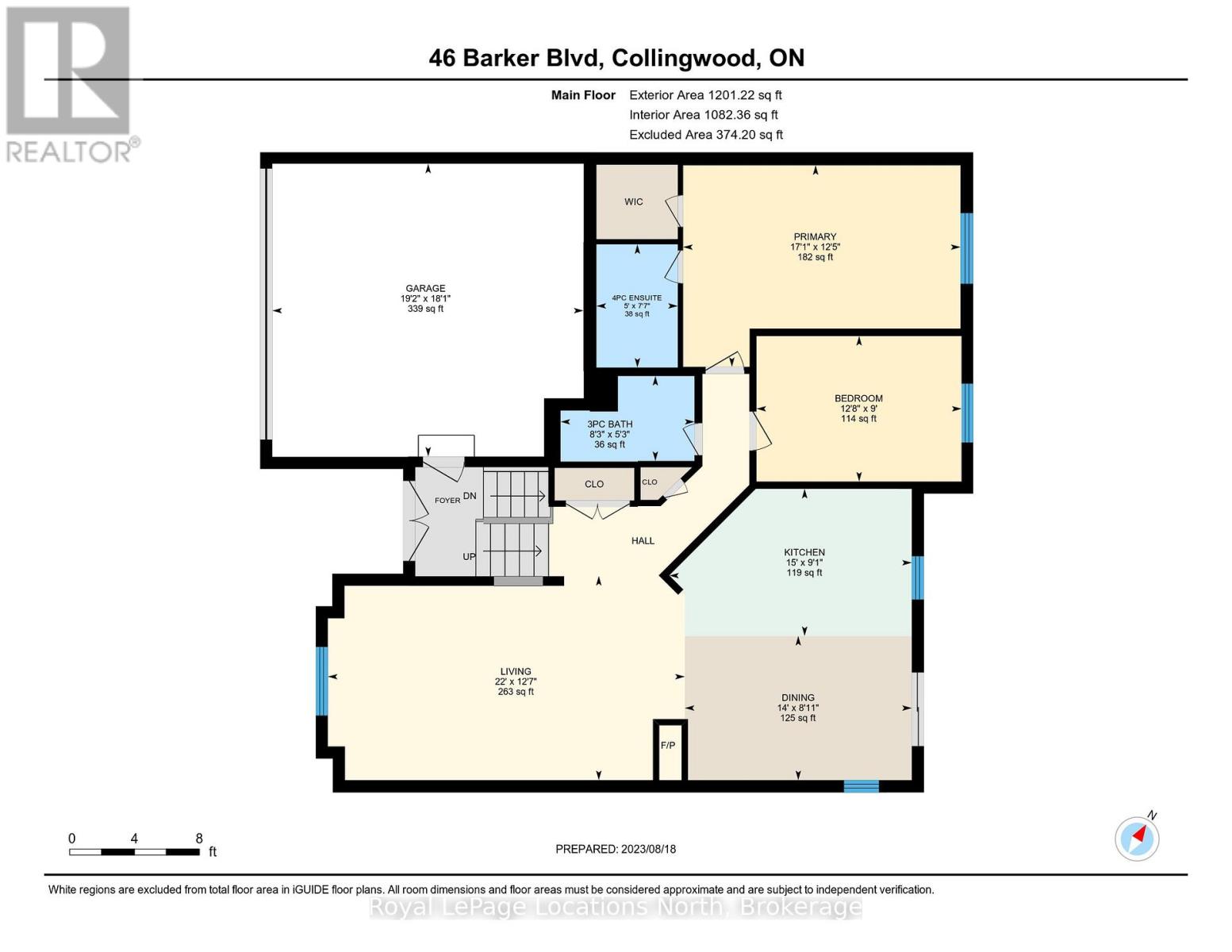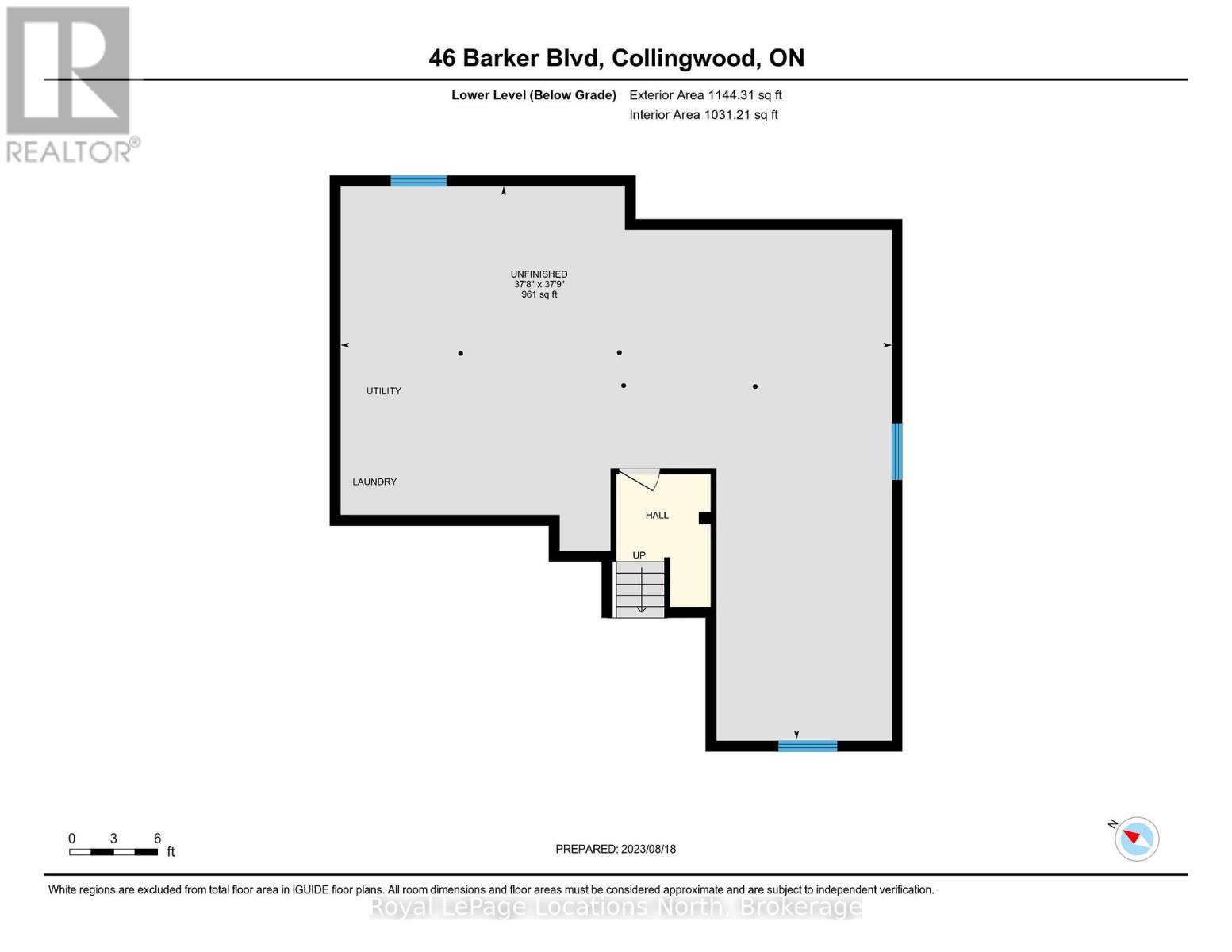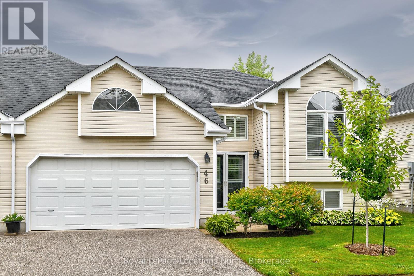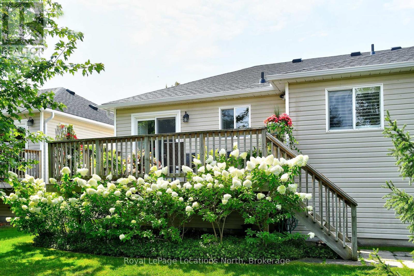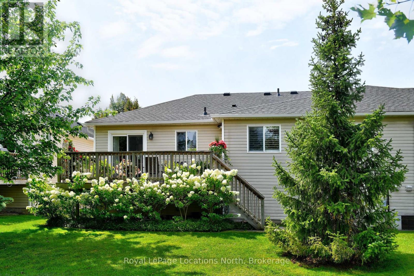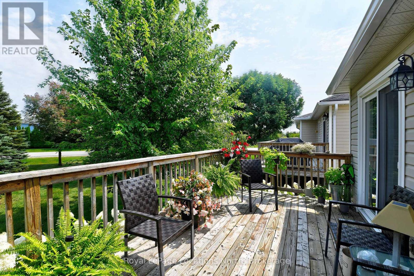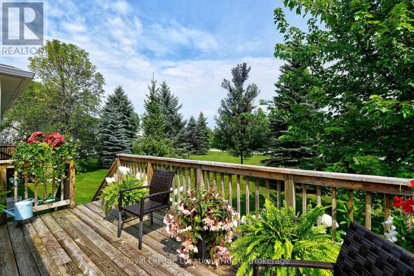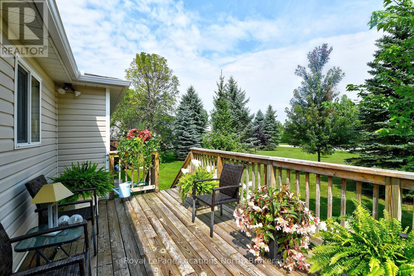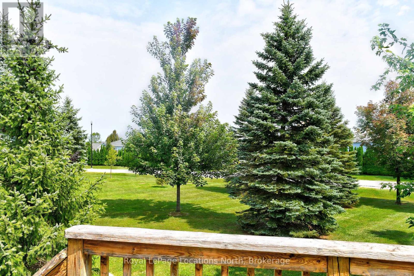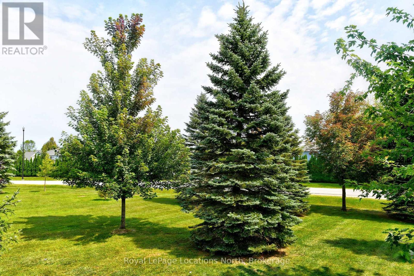LOADING
$10,500 Unknown
Located in The Links, this lovely raised bungalow is central to all major Collingwood and area ski clubs. Ski Season rental - Available four months starting in December 2025 With 2 bedrooms, 2 full baths, and double-car garage, enjoy open concept living all on one floor highlighted by beautiful hardwood floors throughout and 3-sided gas fireplace between living and dining for cozy ambiance. All white kitchen and appliances has breakfast bar for casual dining. Dining room overlooks deck and treed vistas. Spacious primary bedroom with 4-piece ensuite has king-sized bed and walk-in closet. 2nd bedroom with queen-sized bed is ideal for guests. A 2nd full bath completes the main floor. Full unfinished basement has laundry pair and extra storage for extra gear. Double wide driveway and double-car garage has inside entry and door opener. Visitor parking is at the end of the street. Access to the Georgian Trail is available a one-minute walk away for hiking, snowshoeing and X-country skiing. WiFi available. Non-smoking home; sorry, No pets. Public transit available to town shopping etc. Utilities extra. (id:13139)
Property Details
| MLS® Number | S12314411 |
| Property Type | Single Family |
| Community Name | Collingwood |
| AmenitiesNearBy | Golf Nearby, Hospital, Ski Area |
| CommunityFeatures | Pets Not Allowed, School Bus |
| Features | Level Lot, Conservation/green Belt, Balcony, In Suite Laundry |
| ParkingSpaceTotal | 4 |
| PoolType | Outdoor Pool |
| Structure | Deck |
Building
| BathroomTotal | 2 |
| BedroomsAboveGround | 2 |
| BedroomsTotal | 2 |
| Age | 16 To 30 Years |
| Amenities | Visitor Parking, Fireplace(s) |
| Appliances | Garage Door Opener Remote(s) |
| ArchitecturalStyle | Bungalow |
| BasementDevelopment | Unfinished |
| BasementType | Full (unfinished) |
| CoolingType | Central Air Conditioning |
| ExteriorFinish | Vinyl Siding |
| FireProtection | Smoke Detectors |
| FireplacePresent | Yes |
| FireplaceTotal | 1 |
| FlooringType | Hardwood |
| HeatingFuel | Natural Gas |
| HeatingType | Forced Air |
| StoriesTotal | 1 |
| SizeInterior | 1200 - 1399 Sqft |
| Type | Row / Townhouse |
Parking
| Attached Garage | |
| Garage | |
| Inside Entry |
Land
| Acreage | No |
| LandAmenities | Golf Nearby, Hospital, Ski Area |
| LandscapeFeatures | Landscaped |
Rooms
| Level | Type | Length | Width | Dimensions |
|---|---|---|---|---|
| Main Level | Living Room | 3.84 m | 6.71 m | 3.84 m x 6.71 m |
| Main Level | Dining Room | 2.71 m | 4.27 m | 2.71 m x 4.27 m |
| Main Level | Kitchen | 2.77 m | 4.56 m | 2.77 m x 4.56 m |
| Main Level | Primary Bedroom | 3.79 m | 5.22 m | 3.79 m x 5.22 m |
| Main Level | Bedroom | 2.74 m | 3.86 m | 2.74 m x 3.86 m |
https://www.realtor.ca/real-estate/28668581/13-46-barker-boulevard-collingwood-collingwood
Interested?
Contact us for more information
No Favourites Found

The trademarks REALTOR®, REALTORS®, and the REALTOR® logo are controlled by The Canadian Real Estate Association (CREA) and identify real estate professionals who are members of CREA. The trademarks MLS®, Multiple Listing Service® and the associated logos are owned by The Canadian Real Estate Association (CREA) and identify the quality of services provided by real estate professionals who are members of CREA. The trademark DDF® is owned by The Canadian Real Estate Association (CREA) and identifies CREA's Data Distribution Facility (DDF®)
October 03 2025 05:49:36
Muskoka Haliburton Orillia – The Lakelands Association of REALTORS®
Royal LePage Locations North

