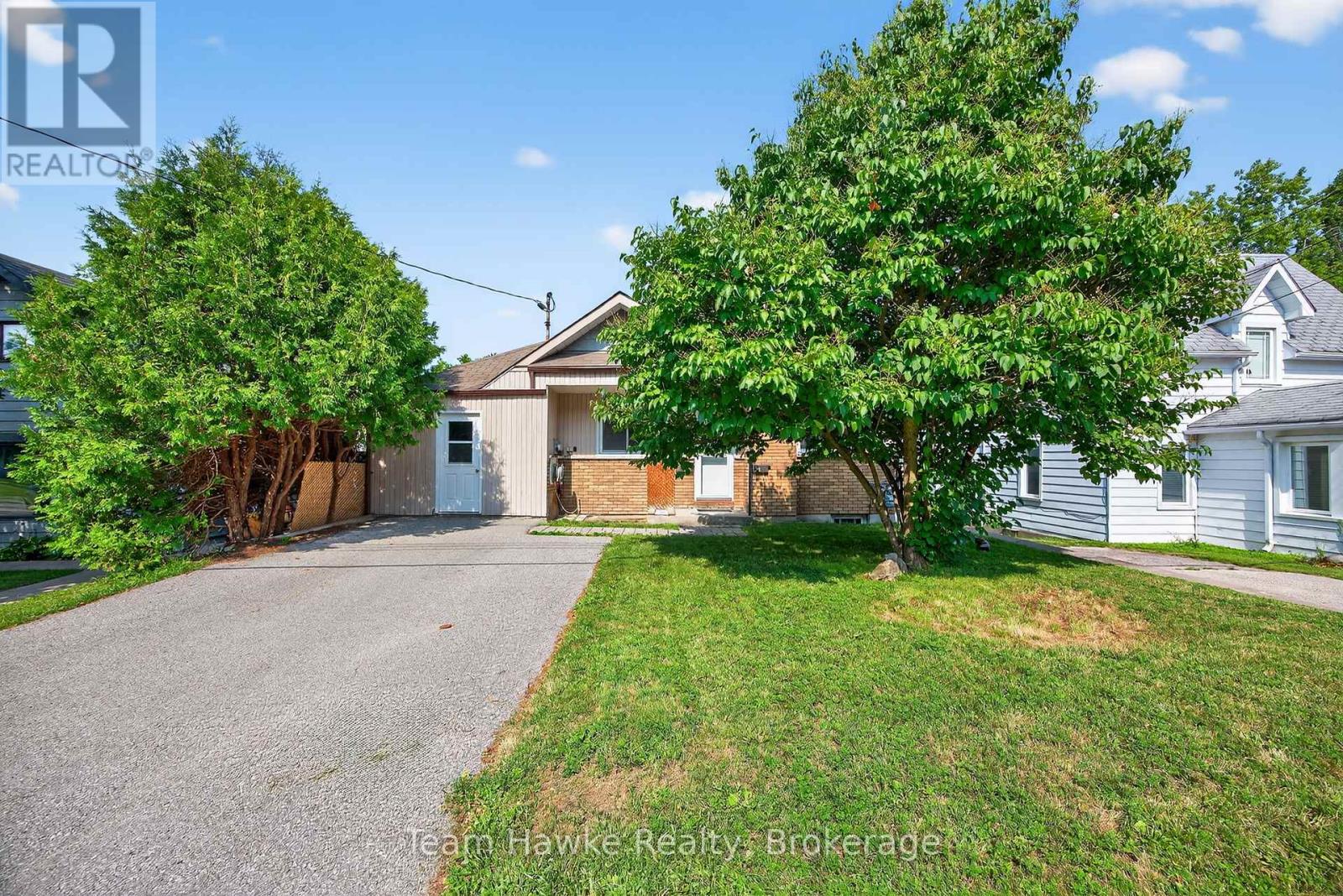LOADING
$549,900
Great opportunity to own a duplex with vacant possession, featuring separate hydro meters (200 amp) and seasonal views of the water. The upper unit offers 2 bedrooms, 2 bathrooms, a spacious kitchen with large island, primary bedroom with walkout to deck, bonus room, mudroom, and in-suite laundry. The lower unit includes 2 bedrooms, 1 bathroom, its own laundry, gas fireplace, covered walkout, and multiple entrances. Double driveway provides ample parking. Located close to bus stops and schools, and within walking distance to downtown. Only a short drive to Barrie and Orillia. (id:13139)
Property Details
| MLS® Number | S12313193 |
| Property Type | Multi-family |
| Community Name | Midland |
| AmenitiesNearBy | Golf Nearby, Hospital, Schools, Public Transit, Ski Area |
| EquipmentType | Water Heater - Gas, Water Heater |
| Features | Flat Site |
| ParkingSpaceTotal | 2 |
| RentalEquipmentType | Water Heater - Gas, Water Heater |
| Structure | Deck, Patio(s) |
| ViewType | View |
Building
| BathroomTotal | 3 |
| BedroomsAboveGround | 2 |
| BedroomsBelowGround | 2 |
| BedroomsTotal | 4 |
| Amenities | Fireplace(s), Separate Heating Controls |
| Appliances | Water Heater, Dishwasher, Dryer, Stove, Washer, Refrigerator |
| ArchitecturalStyle | Bungalow |
| BasementDevelopment | Finished |
| BasementFeatures | Walk Out |
| BasementType | Full (finished) |
| ExteriorFinish | Brick, Vinyl Siding |
| FireplacePresent | Yes |
| FireplaceTotal | 1 |
| FoundationType | Block |
| HalfBathTotal | 1 |
| HeatingFuel | Electric |
| HeatingType | Baseboard Heaters |
| StoriesTotal | 1 |
| SizeInterior | 700 - 1100 Sqft |
| Type | Duplex |
| UtilityWater | Municipal Water |
Parking
| No Garage |
Land
| Acreage | No |
| LandAmenities | Golf Nearby, Hospital, Schools, Public Transit, Ski Area |
| LandscapeFeatures | Landscaped |
| Sewer | Sanitary Sewer |
| SizeDepth | 199 Ft ,10 In |
| SizeFrontage | 50 Ft |
| SizeIrregular | 50 X 199.9 Ft |
| SizeTotalText | 50 X 199.9 Ft|under 1/2 Acre |
| ZoningDescription | Rs2 |
Rooms
| Level | Type | Length | Width | Dimensions |
|---|---|---|---|---|
| Lower Level | Bedroom | 3.1 m | 3.5 m | 3.1 m x 3.5 m |
| Lower Level | Bedroom | 3.1 m | 3.8 m | 3.1 m x 3.8 m |
| Lower Level | Bathroom | 2.5 m | 2.6 m | 2.5 m x 2.6 m |
| Lower Level | Utility Room | 6 m | 3.1 m | 6 m x 3.1 m |
| Lower Level | Kitchen | 4.6 m | 3.3 m | 4.6 m x 3.3 m |
| Lower Level | Family Room | 6.1 m | 4.8 m | 6.1 m x 4.8 m |
| Main Level | Kitchen | 4.2 m | 4.6 m | 4.2 m x 4.6 m |
| Main Level | Dining Room | 2.6 m | 2.6 m | 2.6 m x 2.6 m |
| Main Level | Living Room | 3.5 m | 4.6 m | 3.5 m x 4.6 m |
| Main Level | Primary Bedroom | 4.2 m | 3.7 m | 4.2 m x 3.7 m |
| Main Level | Bedroom | 3.1 m | 3.7 m | 3.1 m x 3.7 m |
| Main Level | Bathroom | 2.1 m | 3.1 m | 2.1 m x 3.1 m |
| Main Level | Bathroom | 2.1 m | 1.8 m | 2.1 m x 1.8 m |
| Main Level | Den | 3.3 m | 3.1 m | 3.3 m x 3.1 m |
Utilities
| Cable | Installed |
| Electricity | Installed |
| Sewer | Installed |
https://www.realtor.ca/real-estate/28665651/133-seventh-street-midland-midland
Interested?
Contact us for more information
No Favourites Found

The trademarks REALTOR®, REALTORS®, and the REALTOR® logo are controlled by The Canadian Real Estate Association (CREA) and identify real estate professionals who are members of CREA. The trademarks MLS®, Multiple Listing Service® and the associated logos are owned by The Canadian Real Estate Association (CREA) and identify the quality of services provided by real estate professionals who are members of CREA. The trademark DDF® is owned by The Canadian Real Estate Association (CREA) and identifies CREA's Data Distribution Facility (DDF®)
August 13 2025 01:41:25
Muskoka Haliburton Orillia – The Lakelands Association of REALTORS®
Team Hawke Realty



















































