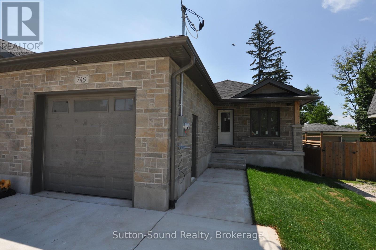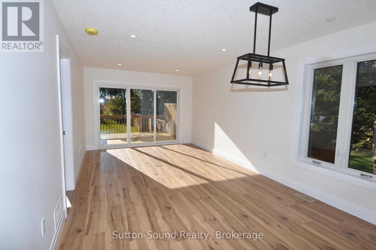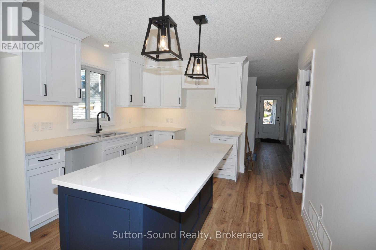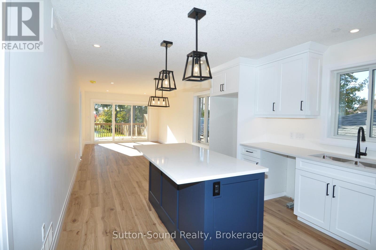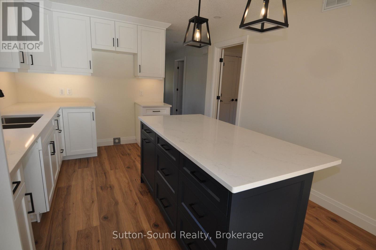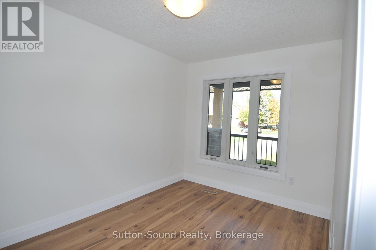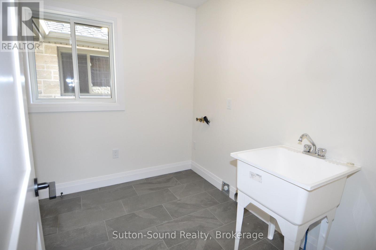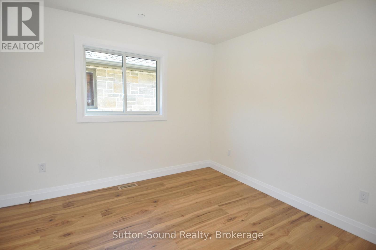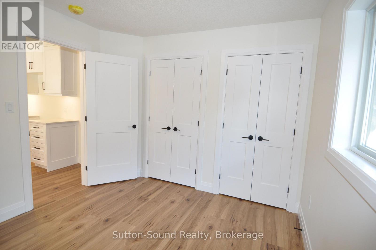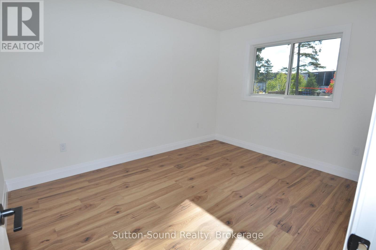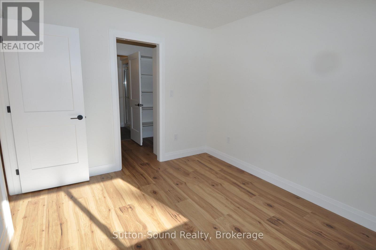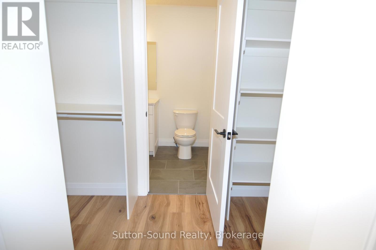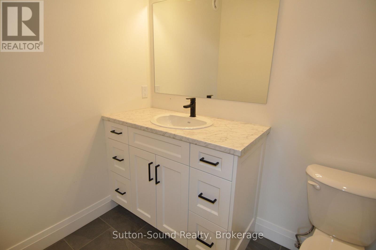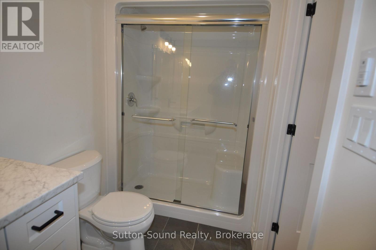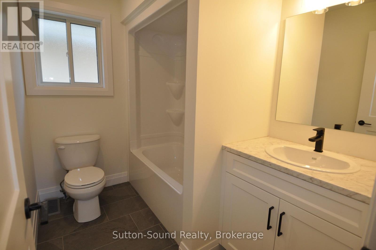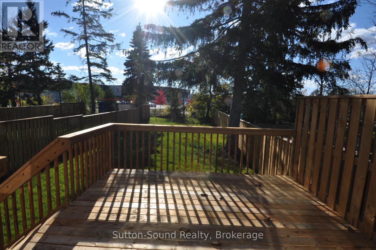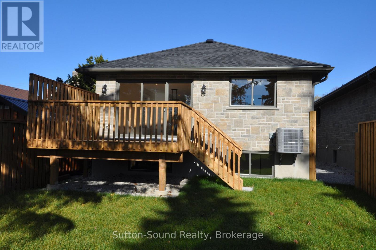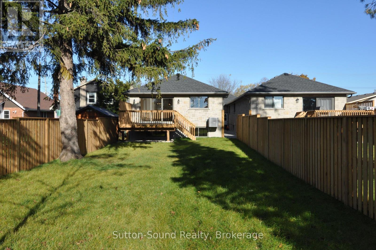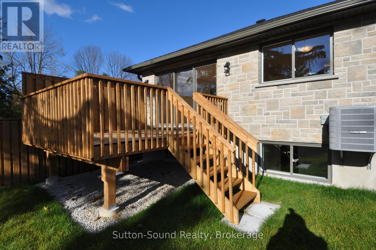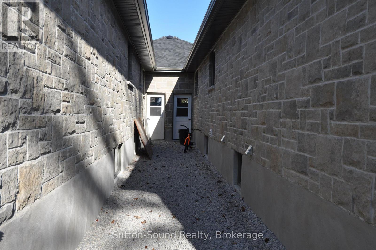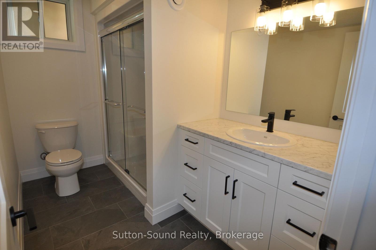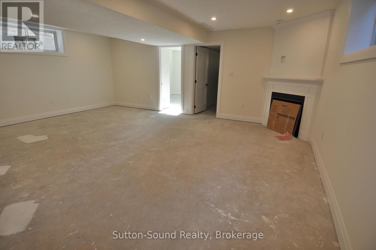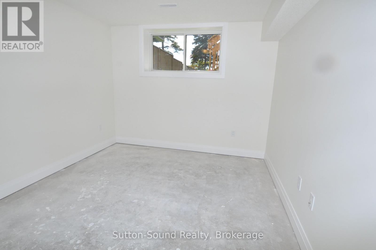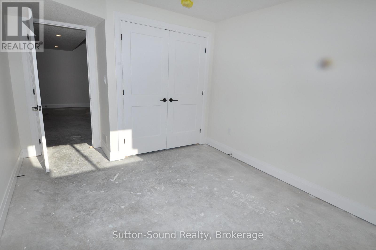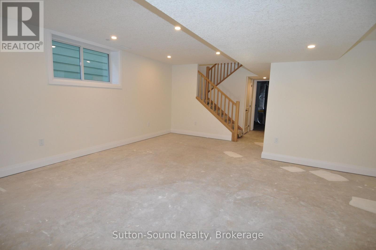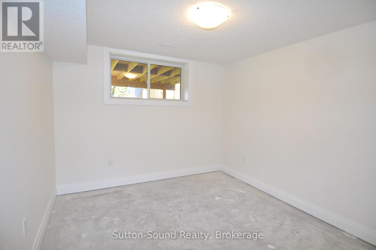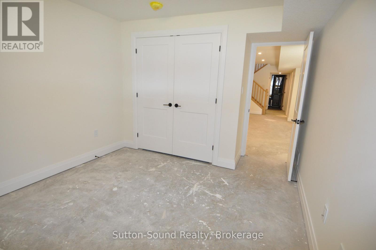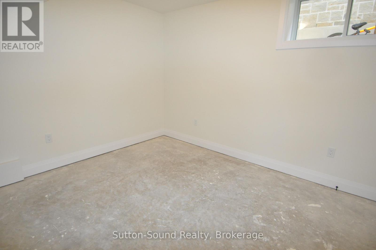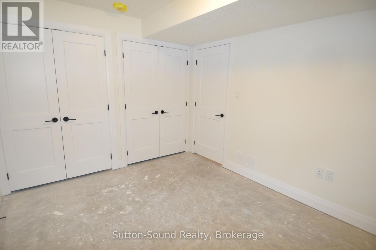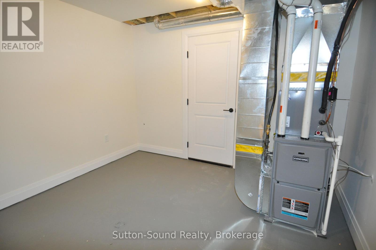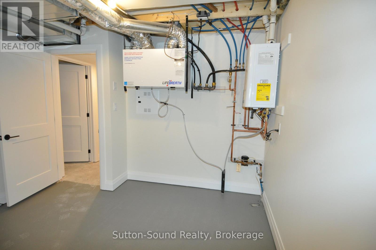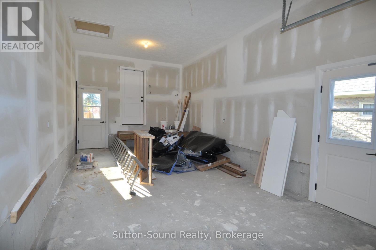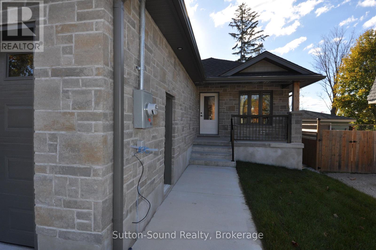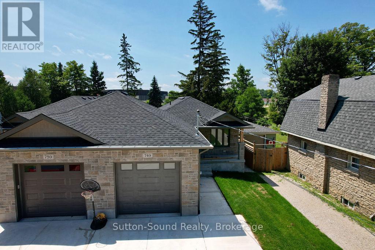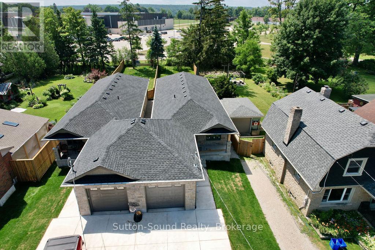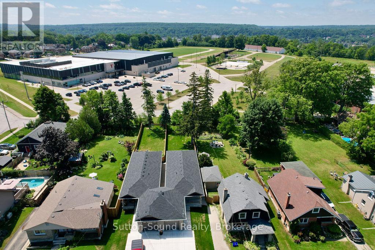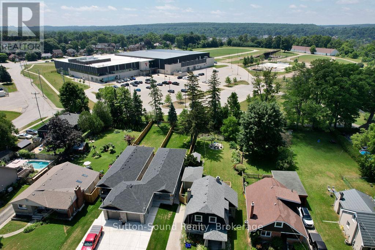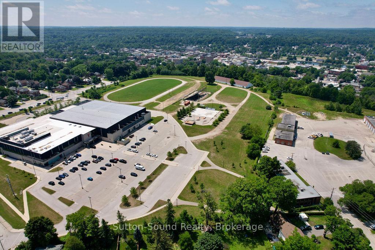LOADING
$719,900
Welcome to this spacious and beautifully finished bungalow, offering 1,296 square feet per floor and located in a desirable, family-friendly neighborhood close to Walmart, the YMCA, restaurants, and local amenities. The main level features two generous bedrooms, a versatile den/office, and an open-concept layout with 8' ceilings throughout. The kitchen boasts a large island with electrical outlets, quartz countertops, and is open to the dining area with a 12' x 12' pressure-treated back deck. The main floor also includes convenient laundry access, vinyl plank flooring throughout, and ceramic tile in all bathrooms and the mud/laundry room. The primary suite offers a 3-piece ensuite with an acrylic shower, while a 4-piece main bath serves guests and the second bedroom.The fully finished basement adds incredible living space, with three additional bedrooms, a 3-piece bathroom with an acrylic shower, a utility room, and a spacious family room complete with carpet, a direct vent gas fireplace, and a stylish painted mantel. Hard wood stairs lead down to this cozy lower level, which also features 8' ceilings (except under bulkheads) and a rough-in for central vacuum.The home showcases exceptional curb appeal with Shouldice stone exterior wrapping the entire unit, vinyl shakes above the main window, a fully covered concrete front porch with a cold room underneath, and a finished garage with a door opener. A concrete driveway connects the garage to the street, with an additional walkway leading to the front entrance. The exterior is completed with a fully fenced, fully sodded yard perfect for outdoor living. Additional highlights include central air conditioning, a high-efficiency gas forced-air furnace, and a Heat Recovery Ventilation system. This move-in-ready home combines comfort, style, and convenience in a prime location. Don't miss your chance to make it yours! Taxes have not been calculated yet.NOTE. The adjoining wall is only in the garage, not in the house area. (id:13139)
Property Details
| MLS® Number | X12316674 |
| Property Type | Vacant Land |
| Community Name | Owen Sound |
| EquipmentType | Water Heater - Tankless, Water Heater |
| ParkingSpaceTotal | 5 |
| RentalEquipmentType | Water Heater - Tankless, Water Heater |
Building
| BathroomTotal | 3 |
| BedroomsAboveGround | 5 |
| BedroomsTotal | 5 |
| Age | New Building |
| Amenities | Fireplace(s) |
| ArchitecturalStyle | Bungalow |
| BasementDevelopment | Finished |
| BasementType | N/a (finished) |
| CoolingType | Central Air Conditioning |
| FireplacePresent | Yes |
| FireplaceTotal | 1 |
| HeatingFuel | Natural Gas |
| HeatingType | Forced Air |
| StoriesTotal | 1 |
| SizeInterior | 1100 - 1500 Sqft |
| UtilityWater | Municipal Water |
Parking
| Attached Garage |
Land
| Acreage | No |
| Sewer | Sanitary Sewer |
| SizeDepth | 211 Ft ,3 In |
| SizeFrontage | 30 Ft |
| SizeIrregular | 30 X 211.3 Ft |
| SizeTotalText | 30 X 211.3 Ft|under 1/2 Acre |
Rooms
| Level | Type | Length | Width | Dimensions |
|---|---|---|---|---|
| Lower Level | Utility Room | 3.53 m | 3.35 m | 3.53 m x 3.35 m |
| Lower Level | Bedroom 3 | 3.66 m | 2.93 m | 3.66 m x 2.93 m |
| Lower Level | Family Room | 6.16 m | 6.34 m | 6.16 m x 6.34 m |
| Lower Level | Bedroom 4 | 3.58 m | 3.09 m | 3.58 m x 3.09 m |
| Lower Level | Bedroom 5 | 3.58 m | 3.14 m | 3.58 m x 3.14 m |
| Main Level | Den | 3.66 m | 2.59 m | 3.66 m x 2.59 m |
| Main Level | Laundry Room | 2.62 m | 2.56 m | 2.62 m x 2.56 m |
| Main Level | Bathroom | 2.56 m | 1.52 m | 2.56 m x 1.52 m |
| Main Level | Bedroom 2 | 3.44 m | 3.05 m | 3.44 m x 3.05 m |
| Main Level | Kitchen | 4.27 m | 2.9 m | 4.27 m x 2.9 m |
| Main Level | Dining Room | 3.51 m | 3.05 m | 3.51 m x 3.05 m |
| Main Level | Living Room | 3.35 m | 3.05 m | 3.35 m x 3.05 m |
| Main Level | Primary Bedroom | 3.05 m | 3.81 m | 3.05 m x 3.81 m |
| Main Level | Bathroom | 3.2 m | 3.05 m | 3.2 m x 3.05 m |
| Main Level | Bedroom 2 | 3.05 m | 3.429 m | 3.05 m x 3.429 m |
Utilities
| Cable | Installed |
| Electricity | Installed |
| Sewer | Installed |
https://www.realtor.ca/real-estate/28673427/749-15th-street-e-owen-sound-owen-sound
Interested?
Contact us for more information
No Favourites Found

The trademarks REALTOR®, REALTORS®, and the REALTOR® logo are controlled by The Canadian Real Estate Association (CREA) and identify real estate professionals who are members of CREA. The trademarks MLS®, Multiple Listing Service® and the associated logos are owned by The Canadian Real Estate Association (CREA) and identify the quality of services provided by real estate professionals who are members of CREA. The trademark DDF® is owned by The Canadian Real Estate Association (CREA) and identifies CREA's Data Distribution Facility (DDF®)
October 29 2025 01:01:16
Muskoka Haliburton Orillia – The Lakelands Association of REALTORS®
Sutton-Sound Realty

