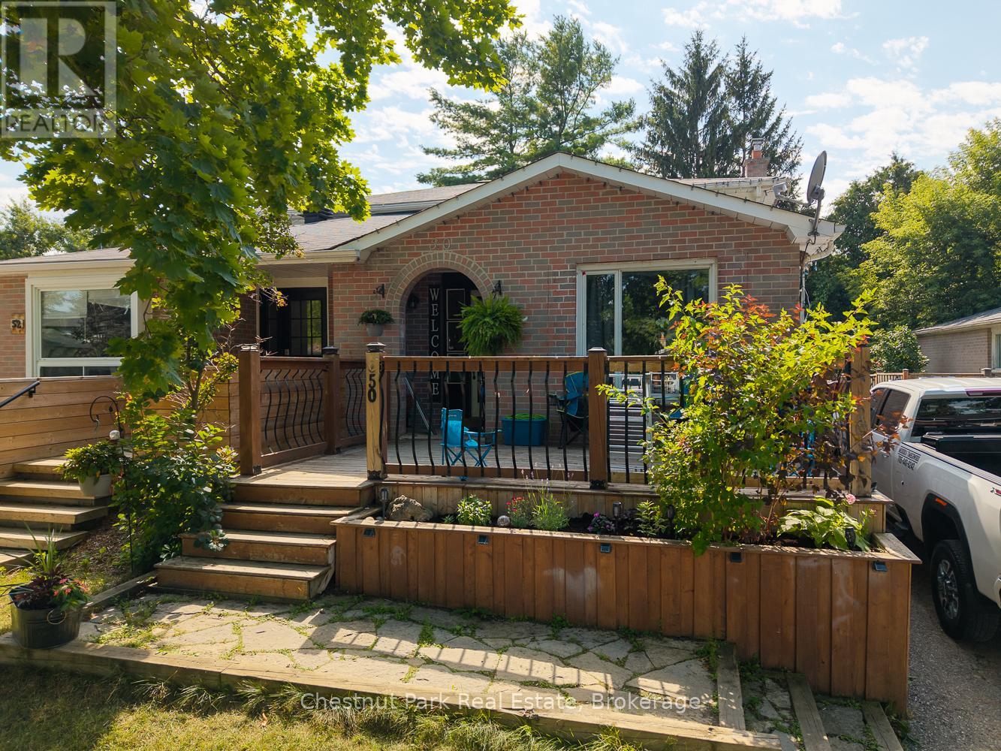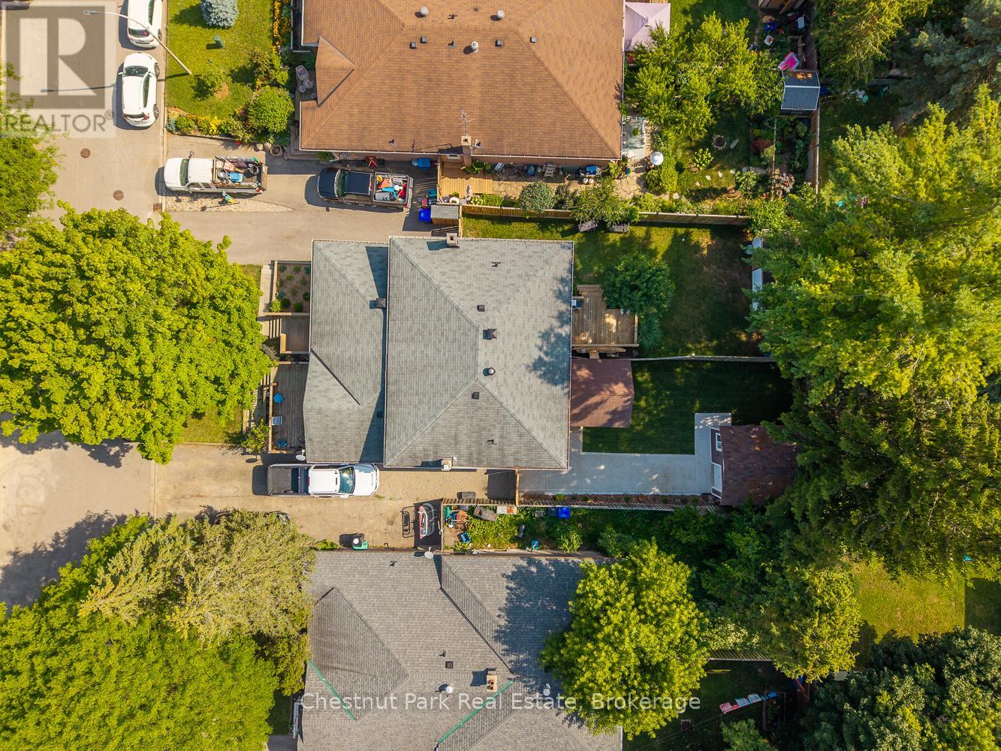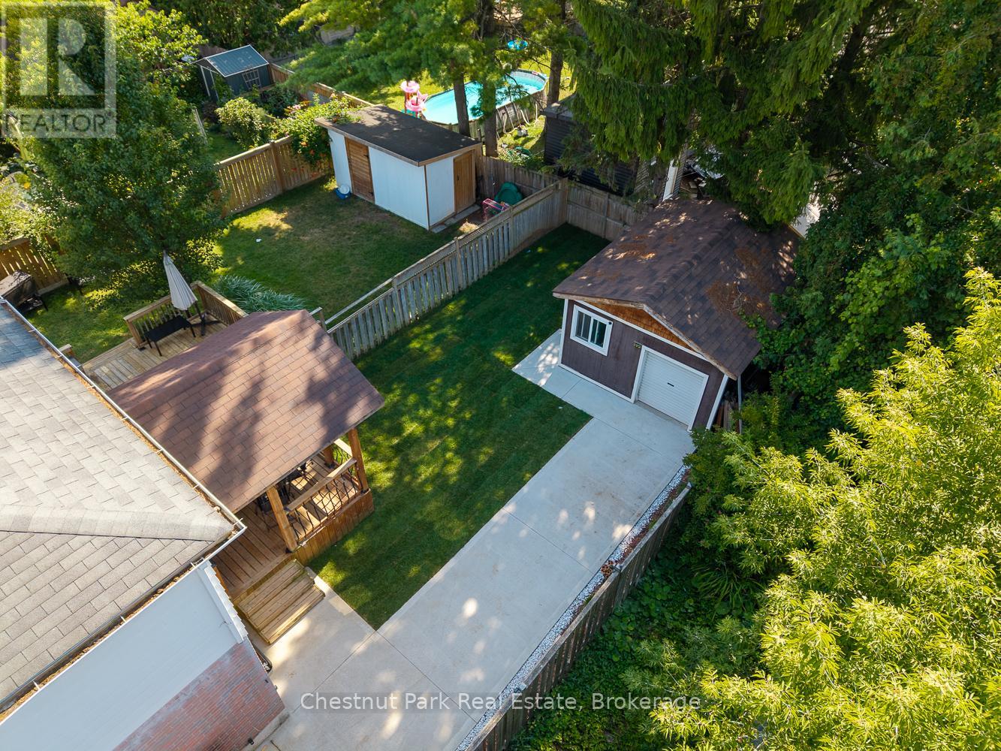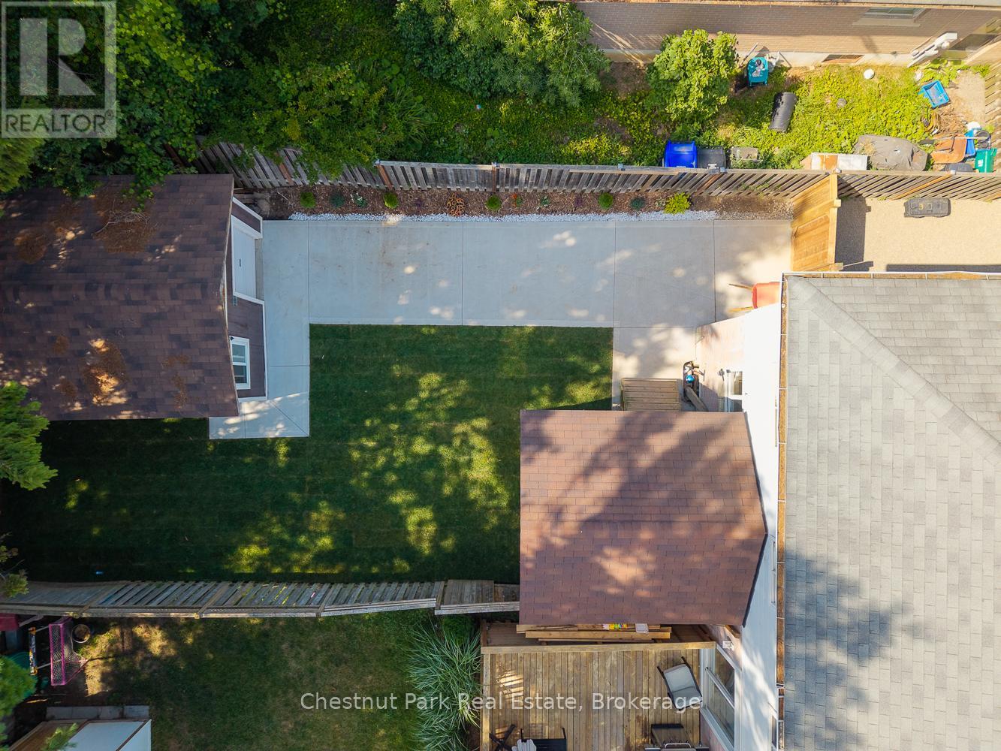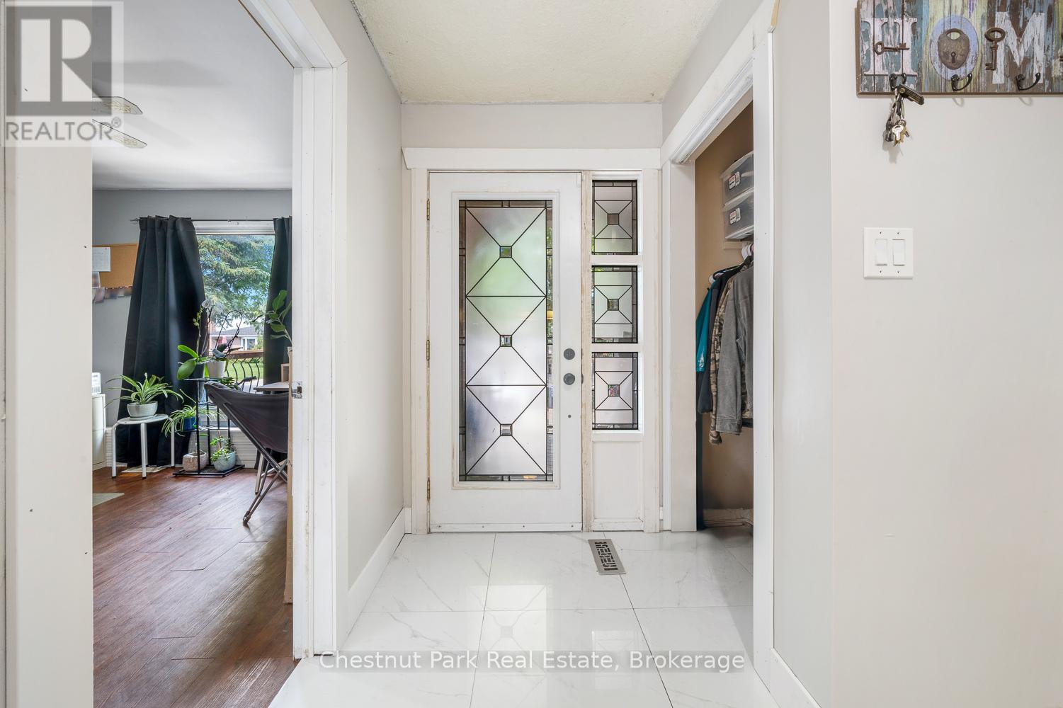LOADING
$699,000
Welcome to 50 Stewart Avenue in the heart of Alliston. A spacious and thoughtfully designed four-level back-split that offers room for the whole family and more. With five generously sized bedrooms plus a versatile bonus room, three bathrooms, two of which have been recently renovated and an open-concept kitchen and living area, this home blends functionality with comfort. Step into the charming Muskoka-style sunroom at the back, perfect for morning coffee or unwinding at the end of the day, all overlooking a mature and private backyard. The insulated garage with hydro offers an ideal space for a workshop, hobby area, or additional storage. Located in a quiet, family-friendly neighbourhood, you're just minutes from schools, Stevenson Memorial Hospital, parks, shopping, and the Honda Plant, making it perfect for professionals and families alike. Enjoy nearby community events like the Alliston Potato Festival, local farmers markets, and seasonal celebrations that give the town its vibrant charm. With its spacious layout, modern updates, and unbeatable location, This is your opportunity to live large in a welcoming small-town setting. (id:13139)
Property Details
| MLS® Number | N12317684 |
| Property Type | Single Family |
| Community Name | Alliston |
| EquipmentType | Water Heater - Gas |
| Features | Level, Carpet Free |
| ParkingSpaceTotal | 5 |
| RentalEquipmentType | Water Heater - Gas |
Building
| BathroomTotal | 3 |
| BedroomsAboveGround | 4 |
| BedroomsBelowGround | 1 |
| BedroomsTotal | 5 |
| Age | 51 To 99 Years |
| BasementDevelopment | Finished |
| BasementType | Full (finished) |
| ConstructionStyleAttachment | Semi-detached |
| ConstructionStyleSplitLevel | Backsplit |
| CoolingType | Central Air Conditioning |
| ExteriorFinish | Brick, Vinyl Siding |
| FoundationType | Poured Concrete |
| HalfBathTotal | 1 |
| HeatingFuel | Natural Gas |
| HeatingType | Forced Air |
| SizeInterior | 1500 - 2000 Sqft |
| Type | House |
| UtilityWater | Municipal Water |
Parking
| Detached Garage | |
| Garage |
Land
| Acreage | No |
| Sewer | Sanitary Sewer |
| SizeDepth | 120 Ft |
| SizeFrontage | 30 Ft |
| SizeIrregular | 30 X 120 Ft |
| SizeTotalText | 30 X 120 Ft |
| ZoningDescription | R2 |
Rooms
| Level | Type | Length | Width | Dimensions |
|---|---|---|---|---|
| Second Level | Bedroom 2 | 3.4 m | 2.5 m | 3.4 m x 2.5 m |
| Second Level | Bedroom 3 | 3.4 m | 2.5 m | 3.4 m x 2.5 m |
| Second Level | Primary Bedroom | 3.85 m | 3.7 m | 3.85 m x 3.7 m |
| Lower Level | Bedroom 5 | 3.66 m | 4.27 m | 3.66 m x 4.27 m |
| Main Level | Office | 2.5 m | 3.7 m | 2.5 m x 3.7 m |
| Main Level | Living Room | 3.2 m | 5.9 m | 3.2 m x 5.9 m |
| Main Level | Kitchen | 3.35 m | 2.95 m | 3.35 m x 2.95 m |
| Main Level | Dining Room | 3.2 m | 3 m | 3.2 m x 3 m |
https://www.realtor.ca/real-estate/28675459/50-stewart-avenue-new-tecumseth-alliston-alliston
Interested?
Contact us for more information
No Favourites Found

The trademarks REALTOR®, REALTORS®, and the REALTOR® logo are controlled by The Canadian Real Estate Association (CREA) and identify real estate professionals who are members of CREA. The trademarks MLS®, Multiple Listing Service® and the associated logos are owned by The Canadian Real Estate Association (CREA) and identify the quality of services provided by real estate professionals who are members of CREA. The trademark DDF® is owned by The Canadian Real Estate Association (CREA) and identifies CREA's Data Distribution Facility (DDF®)
August 18 2025 11:38:26
Muskoka Haliburton Orillia – The Lakelands Association of REALTORS®
Chestnut Park Real Estate, Sutton Group Incentive Realty Inc.

