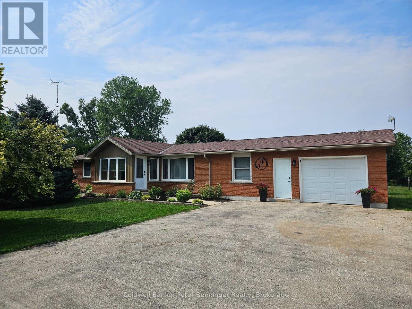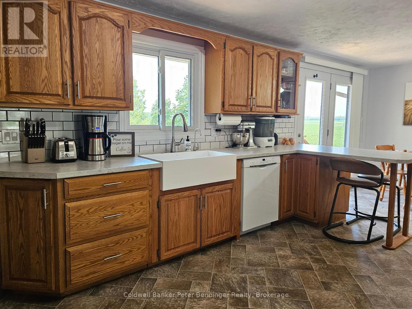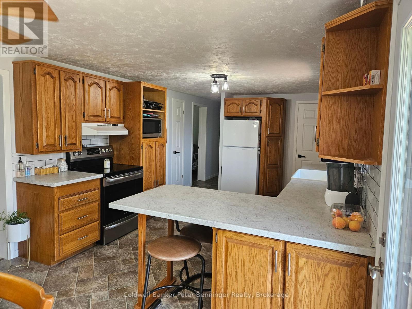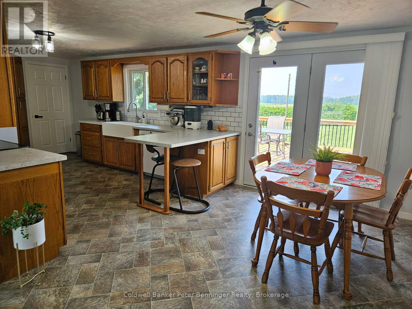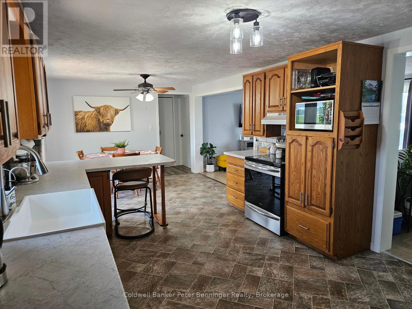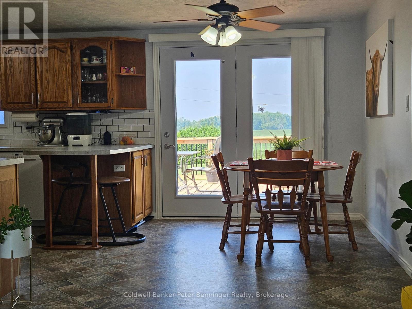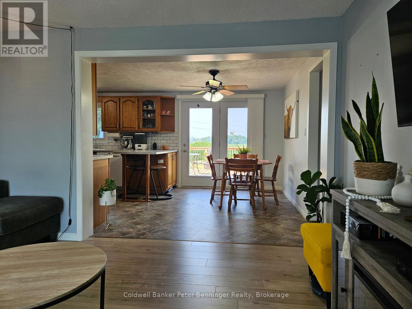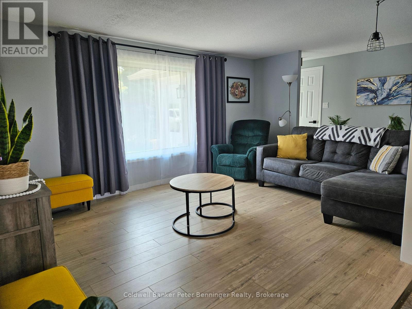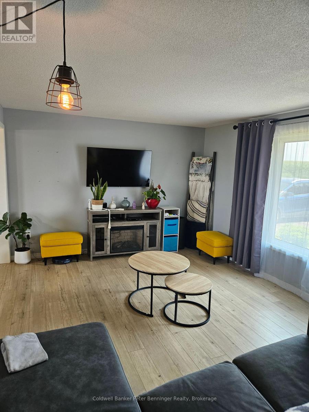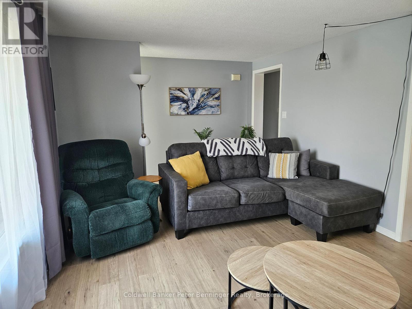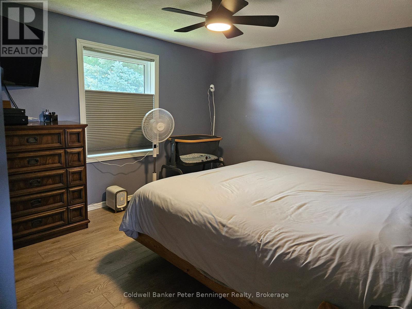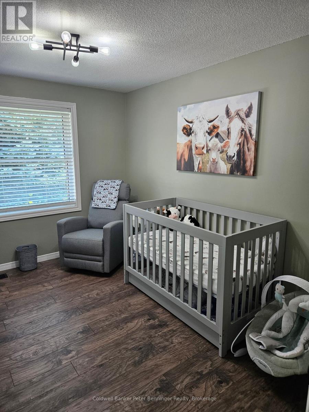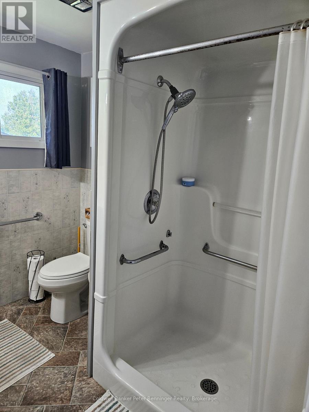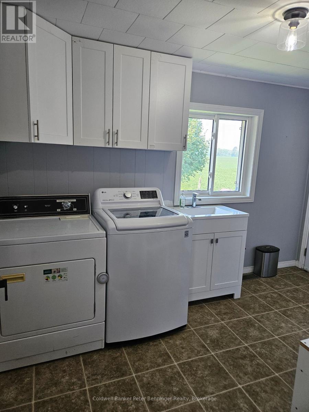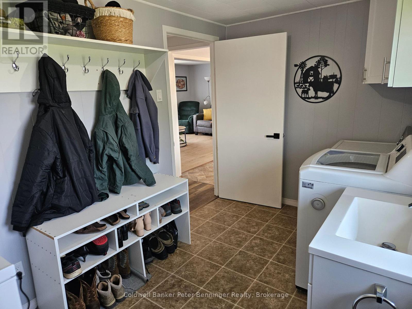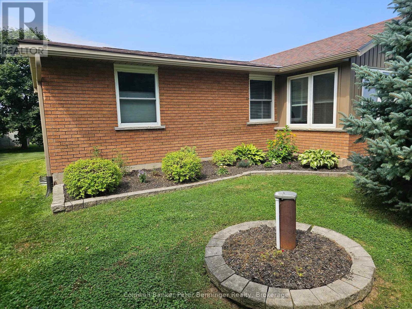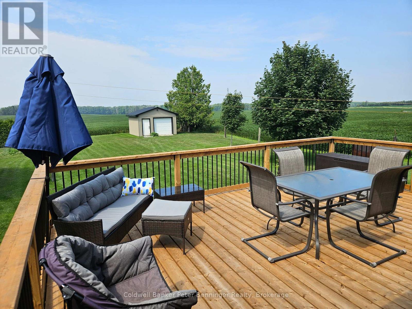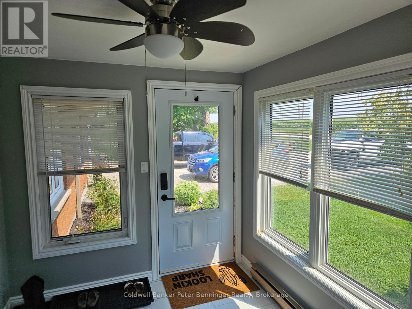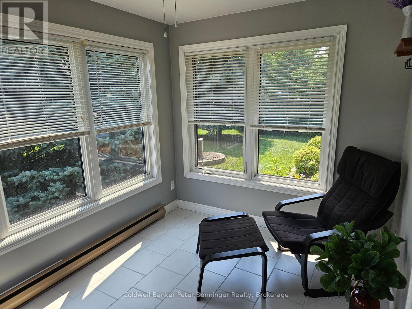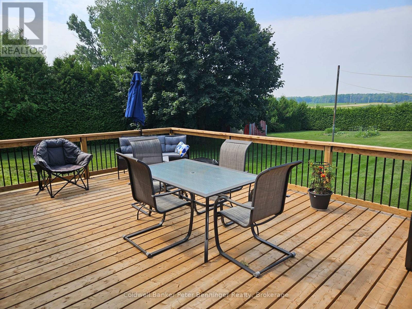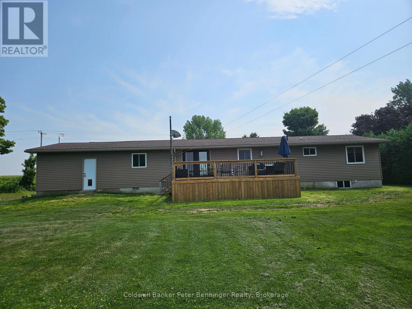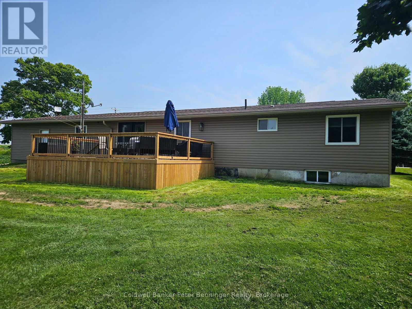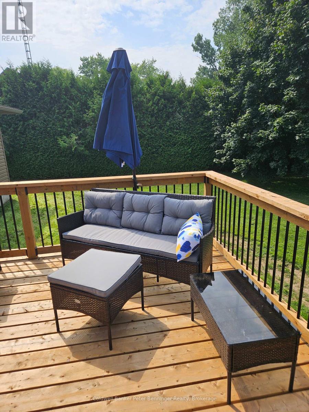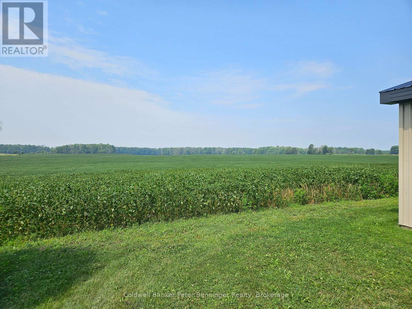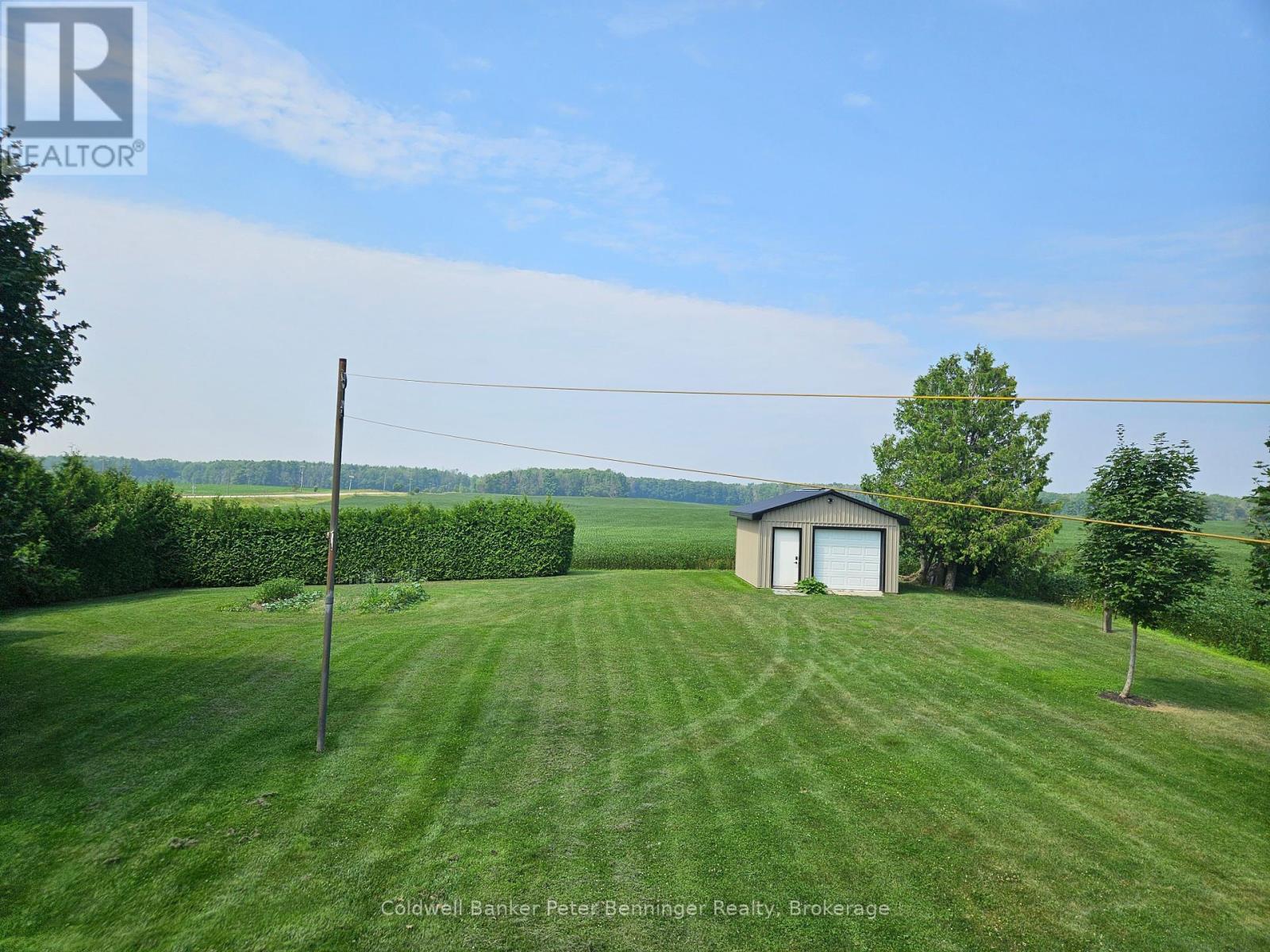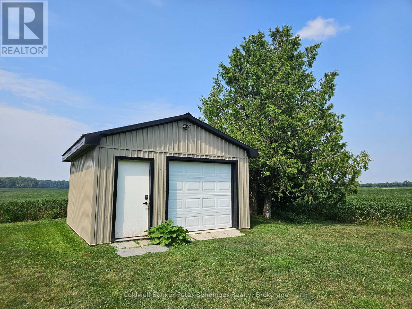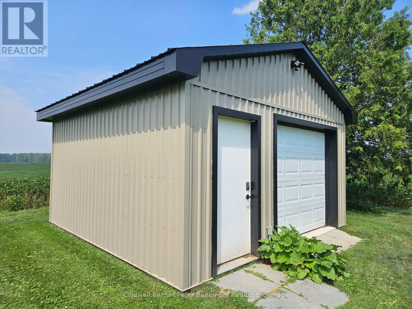LOADING
$599,900
Charming, move-in ready bungalow just minutes from Walkerton! This well-maintained property offers approximately 1500 sq. ft. with 4 bedrooms and 1 bathroom. Step into the bright sunroom, the perfect spot to unwind with your morning coffee or take in the beautiful backyard views. Out back, find a 16x16 shop with hydro and concrete flooring providing an ideal space for hobbies, storage, or your next project. This property offers a perfect blend of comfort, privacy, and convenience. A great location with country charm and easy access to town! (id:13139)
Property Details
| MLS® Number | X12317584 |
| Property Type | Single Family |
| Community Name | Brockton |
| Features | Flat Site, Sump Pump |
| ParkingSpaceTotal | 13 |
| Structure | Deck, Workshop |
Building
| BathroomTotal | 1 |
| BedroomsAboveGround | 4 |
| BedroomsTotal | 4 |
| Age | 51 To 99 Years |
| Appliances | Water Purifier, Water Treatment, Dishwasher, Freezer, Stove, Window Coverings, Refrigerator |
| ArchitecturalStyle | Bungalow |
| BasementDevelopment | Unfinished |
| BasementType | Full (unfinished) |
| ConstructionStyleAttachment | Detached |
| CoolingType | Central Air Conditioning |
| ExteriorFinish | Brick, Vinyl Siding |
| FireProtection | Smoke Detectors |
| FoundationType | Block, Poured Concrete |
| HeatingFuel | Electric |
| HeatingType | Heat Pump |
| StoriesTotal | 1 |
| SizeInterior | 1500 - 2000 Sqft |
| Type | House |
| UtilityWater | Drilled Well |
Parking
| Attached Garage | |
| Garage |
Land
| Acreage | No |
| Sewer | Septic System |
| SizeDepth | 208 Ft ,10 In |
| SizeFrontage | 104 Ft ,1 In |
| SizeIrregular | 104.1 X 208.9 Ft |
| SizeTotalText | 104.1 X 208.9 Ft|1/2 - 1.99 Acres |
Rooms
| Level | Type | Length | Width | Dimensions |
|---|---|---|---|---|
| Main Level | Kitchen | 3.38 m | 4.7 m | 3.38 m x 4.7 m |
| Main Level | Living Room | 3.4 m | 4.77 m | 3.4 m x 4.77 m |
| Main Level | Dining Room | 2.41 m | 3.37 m | 2.41 m x 3.37 m |
| Main Level | Primary Bedroom | 3.4 m | 4.19 m | 3.4 m x 4.19 m |
| Main Level | Bedroom | 3.02 m | 3.4 m | 3.02 m x 3.4 m |
| Main Level | Bedroom | 3.56 m | 3.45 m | 3.56 m x 3.45 m |
| Main Level | Bedroom | 3.4 m | 2.64 m | 3.4 m x 2.64 m |
| Main Level | Sunroom | 3.22 m | 2.36 m | 3.22 m x 2.36 m |
| Main Level | Laundry Room | 2.26 m | 3.53 m | 2.26 m x 3.53 m |
| Main Level | Bathroom | 2.41 m | 2.15 m | 2.41 m x 2.15 m |
https://www.realtor.ca/real-estate/28675281/302-concession-2-ndr-w-brockton-brockton
Interested?
Contact us for more information
No Favourites Found

The trademarks REALTOR®, REALTORS®, and the REALTOR® logo are controlled by The Canadian Real Estate Association (CREA) and identify real estate professionals who are members of CREA. The trademarks MLS®, Multiple Listing Service® and the associated logos are owned by The Canadian Real Estate Association (CREA) and identify the quality of services provided by real estate professionals who are members of CREA. The trademark DDF® is owned by The Canadian Real Estate Association (CREA) and identifies CREA's Data Distribution Facility (DDF®)
August 19 2025 02:00:20
Muskoka Haliburton Orillia – The Lakelands Association of REALTORS®
Coldwell Banker Peter Benninger Realty

