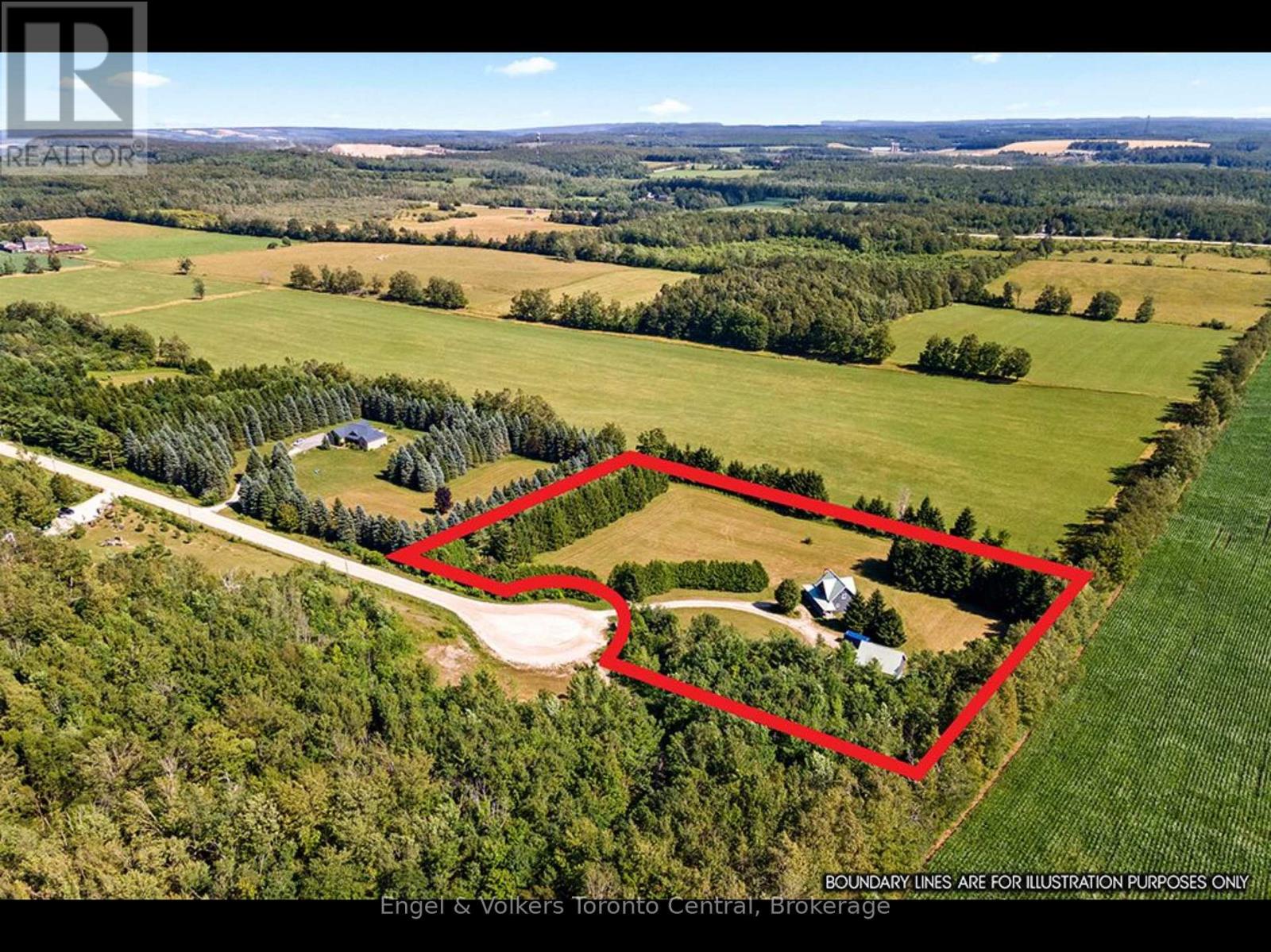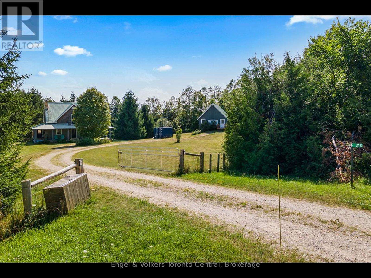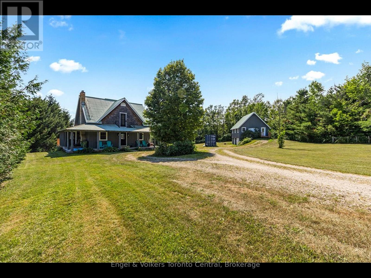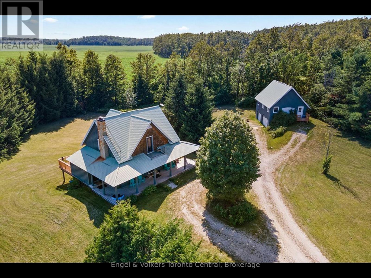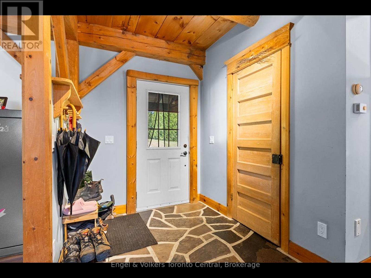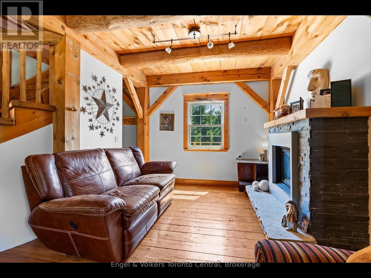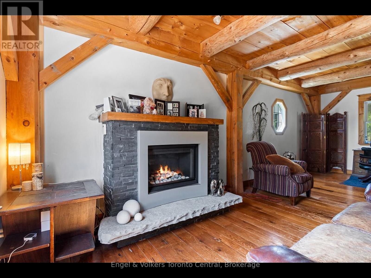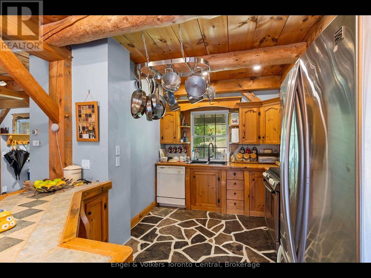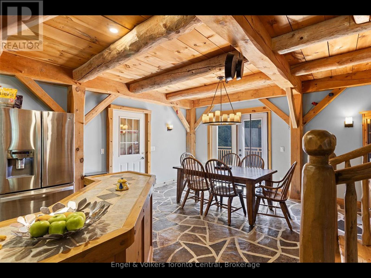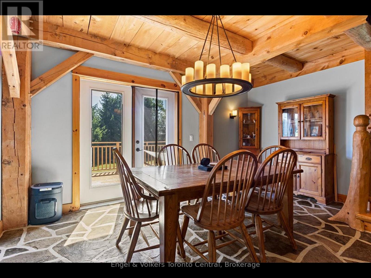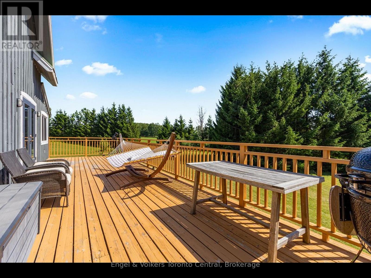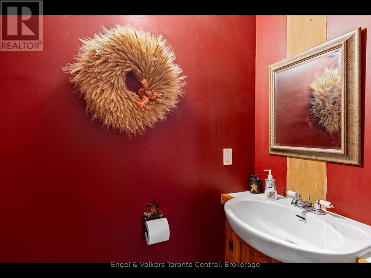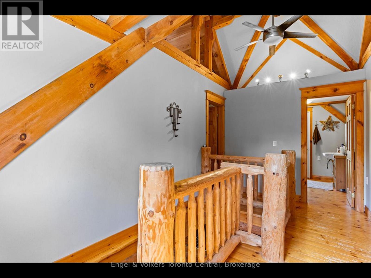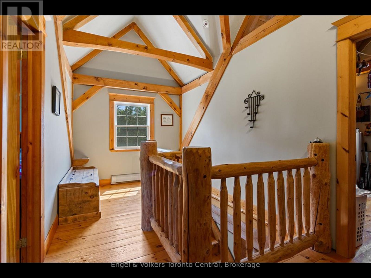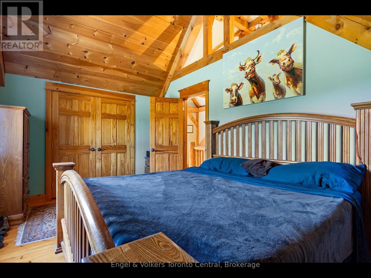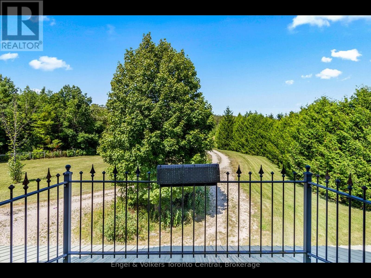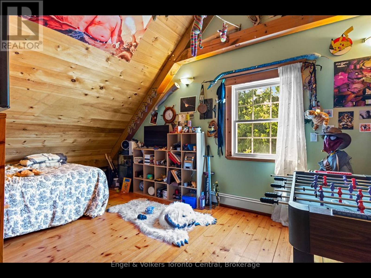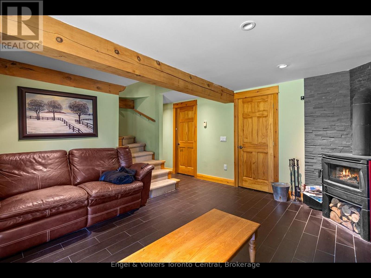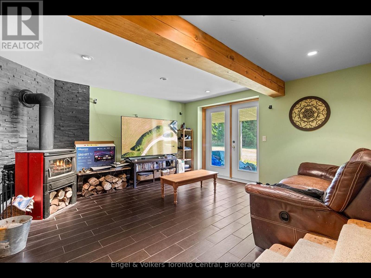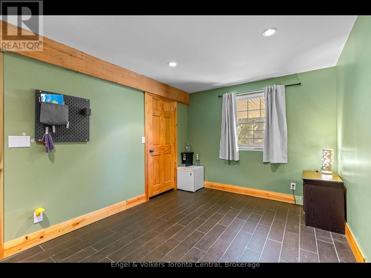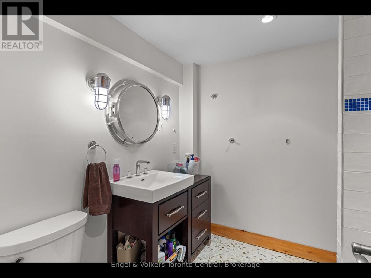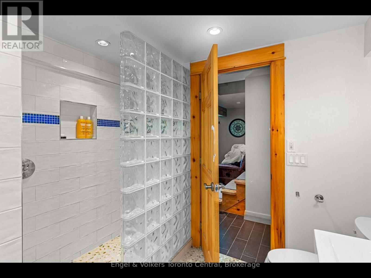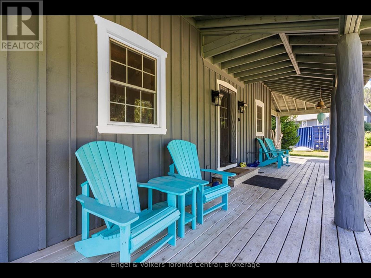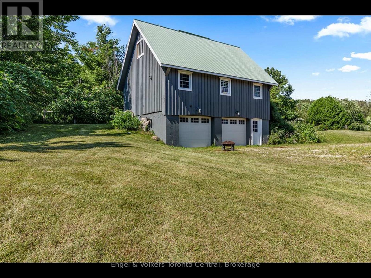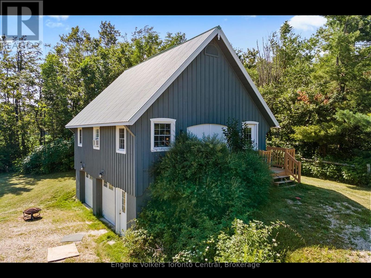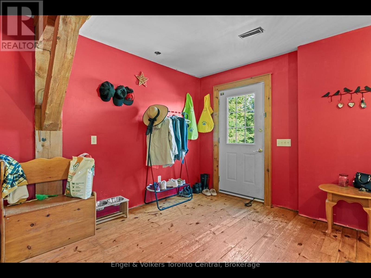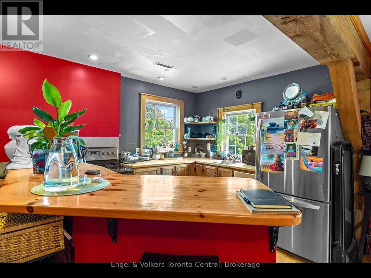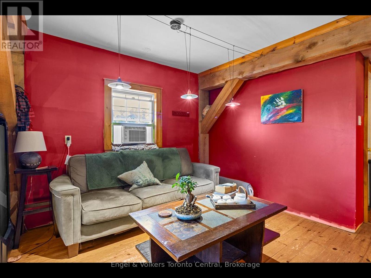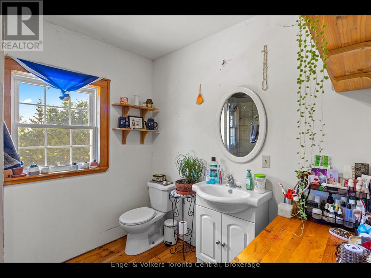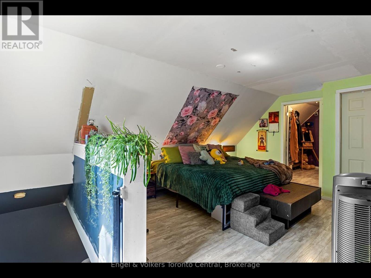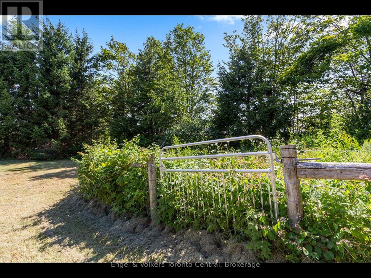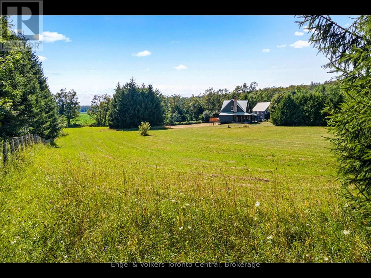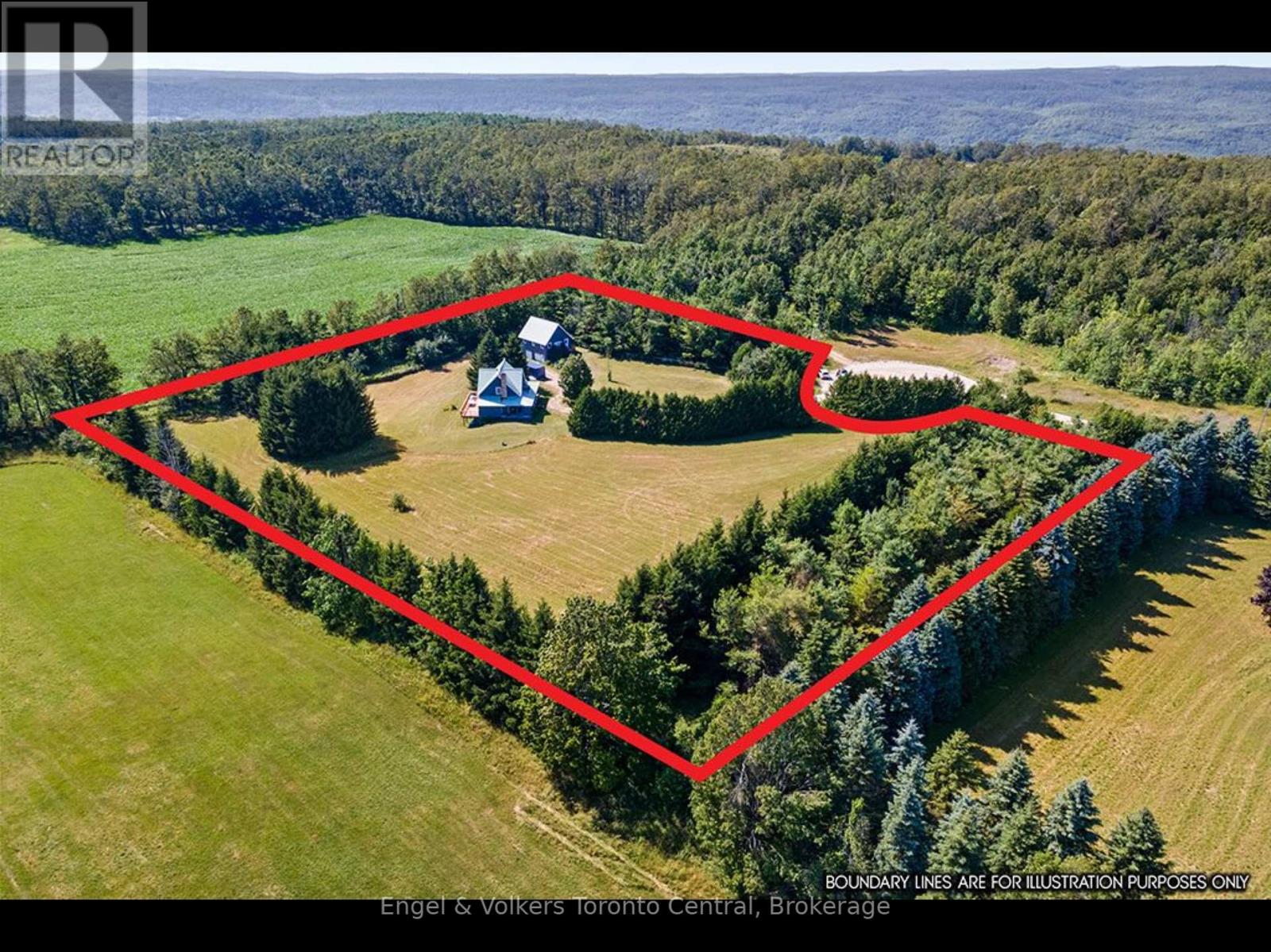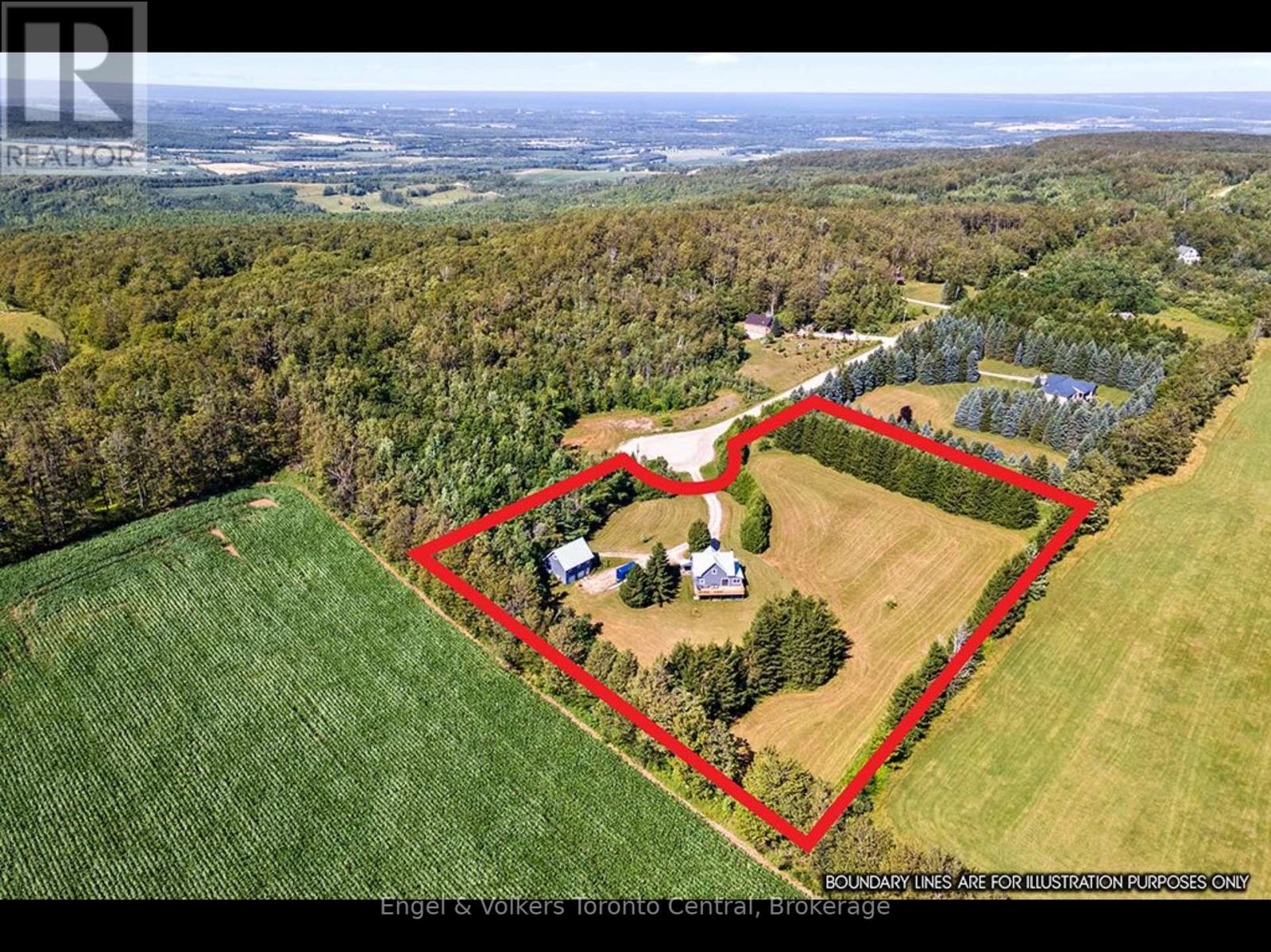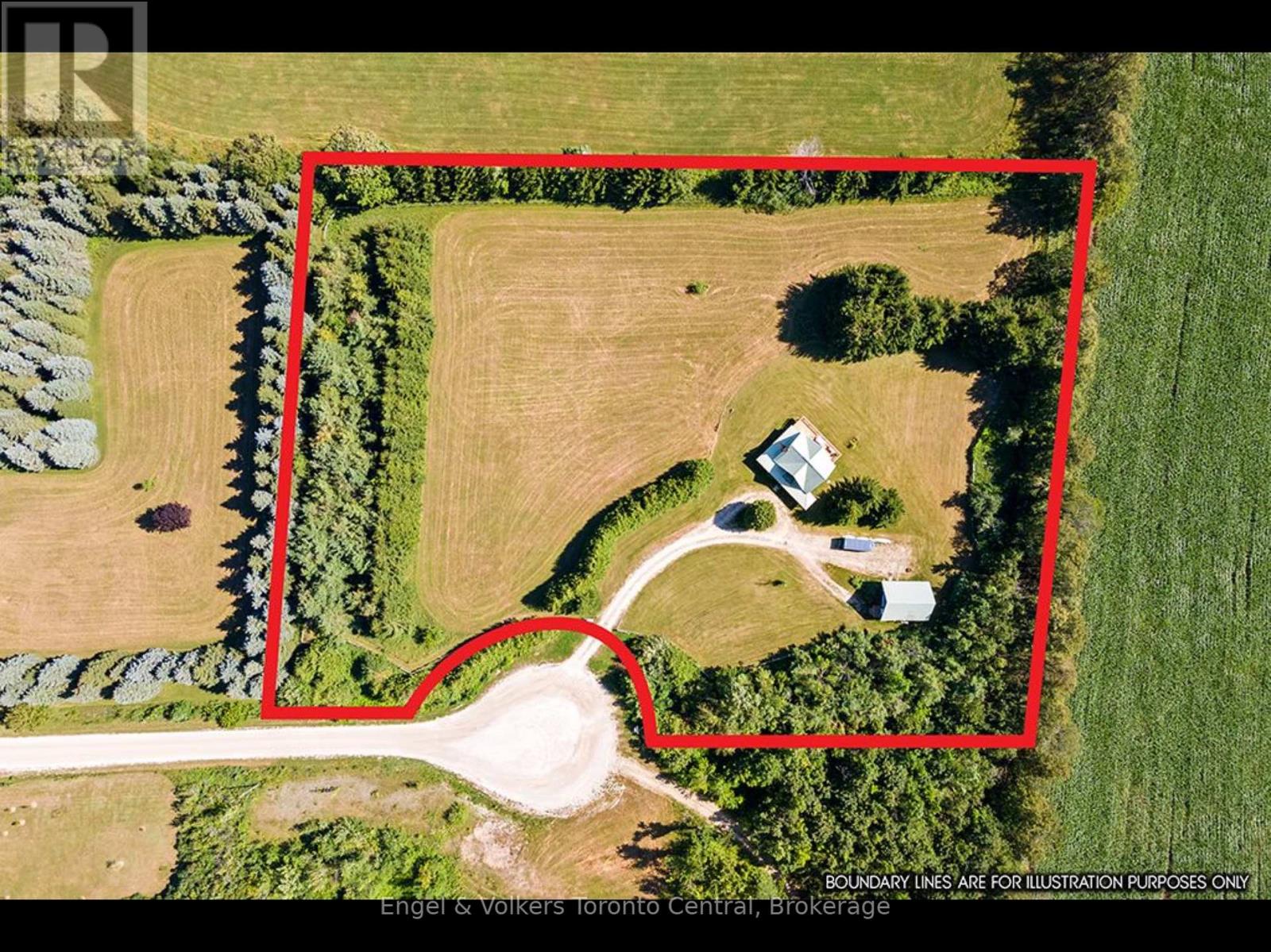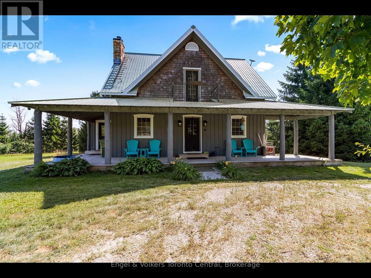LOADING
$1,249,000
Discover the warmth and charm of this beautifully crafted post and beam home, nestled on a serene 4.5-acre country lot just minutes from Devils Glen Ski Club and a short drive to Collingwood. With 3 bedrooms and 2+ bathrooms, this home offers the perfect blend of rustic elegance and modern comfort. The open-concept kitchen and dining area seamlessly flows onto a spacious deck, where you can relax and take in the expansive country views. Attention to detail is evident throughout, radiant-heated slate floors, elegantly appointed bathrooms, and a thoughtful layout that invites both entertaining and quiet retreat. Unwind in the cozy living room with gas fireplace, or gather in the family room featuring a wood stove and direct walkout for starlit evenings under the clear country sky. A separate double garage offers additional functionality with up to 1,000 sq ft of finished living space above, perfect for a studio, guest suite, or income potential. Whether you're seeking a year-round residence or a weekend escape, this property offers privacy, natural beauty, and timeless craftsmanship in an unbeatable location. (id:13139)
Property Details
| MLS® Number | X12321768 |
| Property Type | Single Family |
| Community Name | Grey Highlands |
| AmenitiesNearBy | Golf Nearby, Ski Area |
| Features | Cul-de-sac |
| ParkingSpaceTotal | 12 |
| Structure | Deck |
Building
| BathroomTotal | 3 |
| BedroomsAboveGround | 5 |
| BedroomsTotal | 5 |
| Appliances | Central Vacuum |
| BasementDevelopment | Finished |
| BasementFeatures | Walk Out |
| BasementType | N/a, N/a (finished) |
| ConstructionStyleAttachment | Detached |
| CoolingType | Wall Unit |
| ExteriorFinish | Steel, Wood |
| FireplacePresent | Yes |
| FoundationType | Block |
| HeatingFuel | Oil |
| HeatingType | Forced Air |
| StoriesTotal | 2 |
| SizeInterior | 1100 - 1500 Sqft |
| Type | House |
| UtilityWater | Drilled Well |
Parking
| Detached Garage | |
| Garage |
Land
| AccessType | Year-round Access |
| Acreage | No |
| LandAmenities | Golf Nearby, Ski Area |
| Sewer | Septic System |
| SizeDepth | 407 Ft |
| SizeFrontage | 531 Ft |
| SizeIrregular | 531 X 407 Ft |
| SizeTotalText | 531 X 407 Ft |
| ZoningDescription | Nec |
Utilities
| Electricity | Installed |
| Wireless | Available |
https://www.realtor.ca/real-estate/28684010/210-eagle-crescent-grey-highlands-grey-highlands
Interested?
Contact us for more information
No Favourites Found

The trademarks REALTOR®, REALTORS®, and the REALTOR® logo are controlled by The Canadian Real Estate Association (CREA) and identify real estate professionals who are members of CREA. The trademarks MLS®, Multiple Listing Service® and the associated logos are owned by The Canadian Real Estate Association (CREA) and identify the quality of services provided by real estate professionals who are members of CREA. The trademark DDF® is owned by The Canadian Real Estate Association (CREA) and identifies CREA's Data Distribution Facility (DDF®)
October 23 2025 12:44:15
Muskoka Haliburton Orillia – The Lakelands Association of REALTORS®
Engel & Volkers Toronto Central

