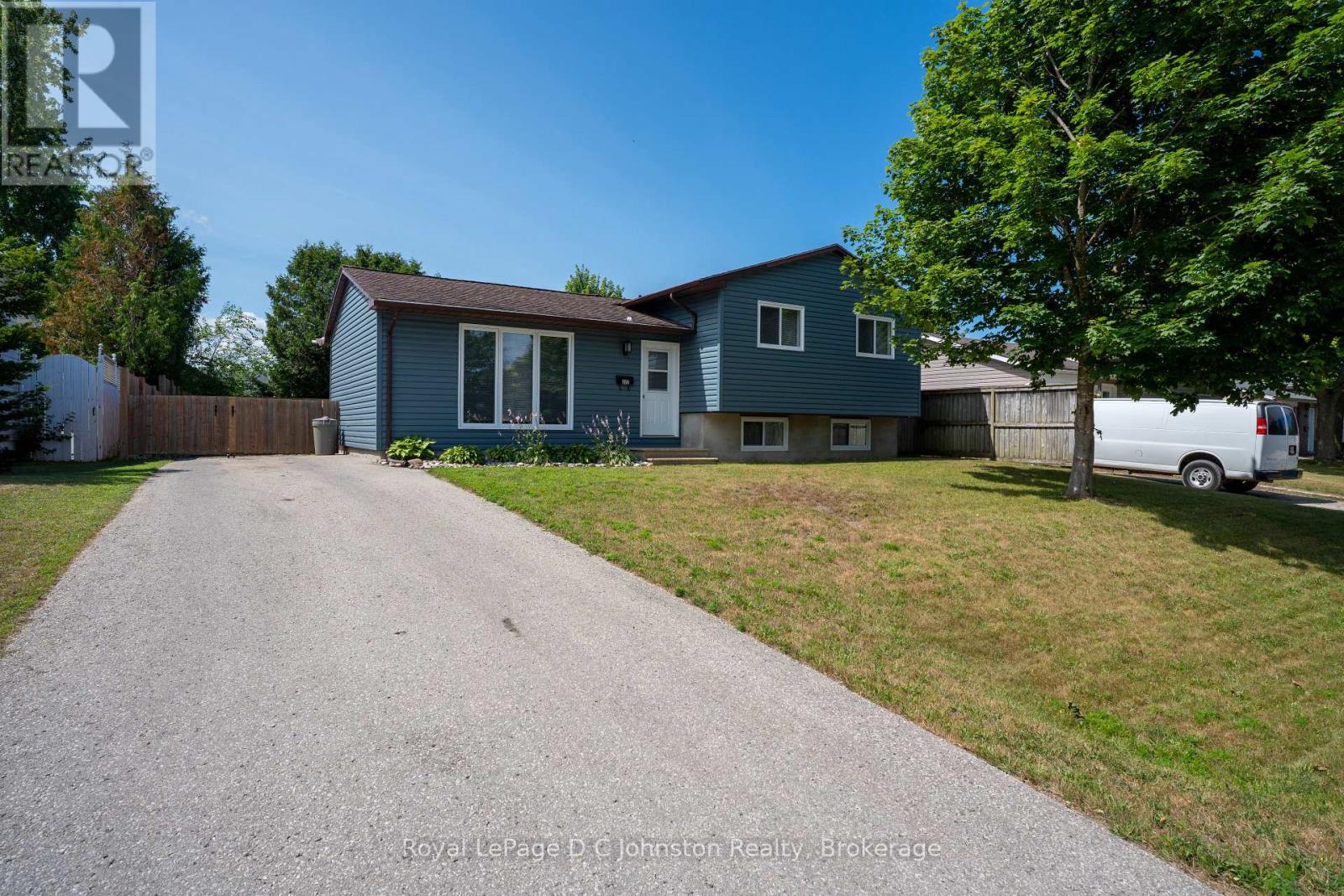LOADING
$629,000
Fully updated 3 bedroom, 2 bath, 3 level side split home close to schools and the family Y childcare in Port Elgin. This great starter or move up home has approx. 1000 square feet plus a finished part basement and features new gas forced air furnace with central air in 2023. All new siding, flooring, windows & doors plus fully fenced rear yard with plenty of room for a garage. Spacious sundeck overlooking the rear yard and large storage shed. Nothing left to do but relax. Newer electrical panel is 200 amps with breakers. Roof shingles are approx. 10 years old. (id:13139)
Property Details
| MLS® Number | X12322606 |
| Property Type | Single Family |
| Community Name | Saugeen Shores |
| AmenitiesNearBy | Hospital, Beach, Schools, Place Of Worship |
| EquipmentType | Water Heater |
| Features | Level |
| ParkingSpaceTotal | 3 |
| RentalEquipmentType | Water Heater |
| Structure | Deck, Shed |
Building
| BathroomTotal | 2 |
| BedroomsAboveGround | 3 |
| BedroomsTotal | 3 |
| Age | 31 To 50 Years |
| Appliances | Water Heater, Water Meter, Dryer, Stove, Washer, Refrigerator |
| BasementDevelopment | Finished |
| BasementType | Partial (finished) |
| ConstructionStyleAttachment | Detached |
| ConstructionStyleSplitLevel | Sidesplit |
| CoolingType | Central Air Conditioning |
| ExteriorFinish | Vinyl Siding |
| FireProtection | Smoke Detectors |
| FoundationType | Block |
| HeatingFuel | Natural Gas |
| HeatingType | Forced Air |
| SizeInterior | 700 - 1100 Sqft |
| Type | House |
| UtilityWater | Municipal Water |
Parking
| No Garage |
Land
| Acreage | No |
| FenceType | Fenced Yard |
| LandAmenities | Hospital, Beach, Schools, Place Of Worship |
| Sewer | Sanitary Sewer |
| SizeDepth | 100 Ft |
| SizeFrontage | 60 Ft |
| SizeIrregular | 60 X 100 Ft |
| SizeTotalText | 60 X 100 Ft |
Rooms
| Level | Type | Length | Width | Dimensions |
|---|---|---|---|---|
| Basement | Recreational, Games Room | 5.36 m | 4.86 m | 5.36 m x 4.86 m |
| Basement | Utility Room | 3.53 m | 1.94 m | 3.53 m x 1.94 m |
| Basement | Bathroom | 1.92 m | 1.8 m | 1.92 m x 1.8 m |
| Main Level | Kitchen | 3.04 m | 2.6 m | 3.04 m x 2.6 m |
| Main Level | Living Room | 6.46 m | 3.16 m | 6.46 m x 3.16 m |
| Main Level | Dining Room | 3.14 m | 2.67 m | 3.14 m x 2.67 m |
| Upper Level | Bathroom | 3.22 m | 2.38 m | 3.22 m x 2.38 m |
| Upper Level | Primary Bedroom | 4.69 m | 2.75 m | 4.69 m x 2.75 m |
| Upper Level | Bedroom 2 | 3.4 m | 3.25 m | 3.4 m x 3.25 m |
| Upper Level | Bedroom 3 | 3.64 m | 2.24 m | 3.64 m x 2.24 m |
Utilities
| Cable | Installed |
| Electricity | Installed |
| Sewer | Installed |
https://www.realtor.ca/real-estate/28685577/372-provincial-street-saugeen-shores-saugeen-shores
Interested?
Contact us for more information
No Favourites Found

The trademarks REALTOR®, REALTORS®, and the REALTOR® logo are controlled by The Canadian Real Estate Association (CREA) and identify real estate professionals who are members of CREA. The trademarks MLS®, Multiple Listing Service® and the associated logos are owned by The Canadian Real Estate Association (CREA) and identify the quality of services provided by real estate professionals who are members of CREA. The trademark DDF® is owned by The Canadian Real Estate Association (CREA) and identifies CREA's Data Distribution Facility (DDF®)
August 20 2025 11:01:58
Muskoka Haliburton Orillia – The Lakelands Association of REALTORS®
Royal LePage D C Johnston Realty



























