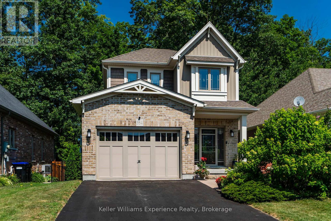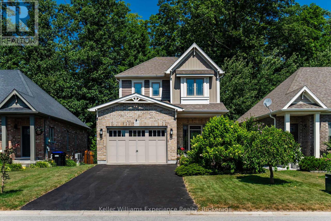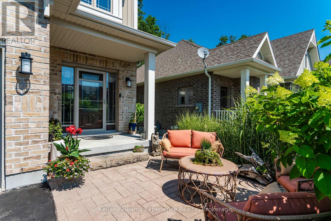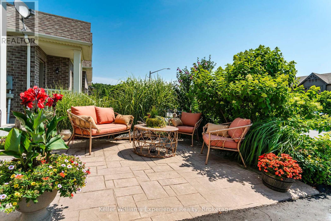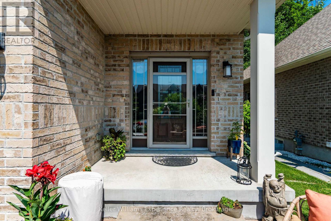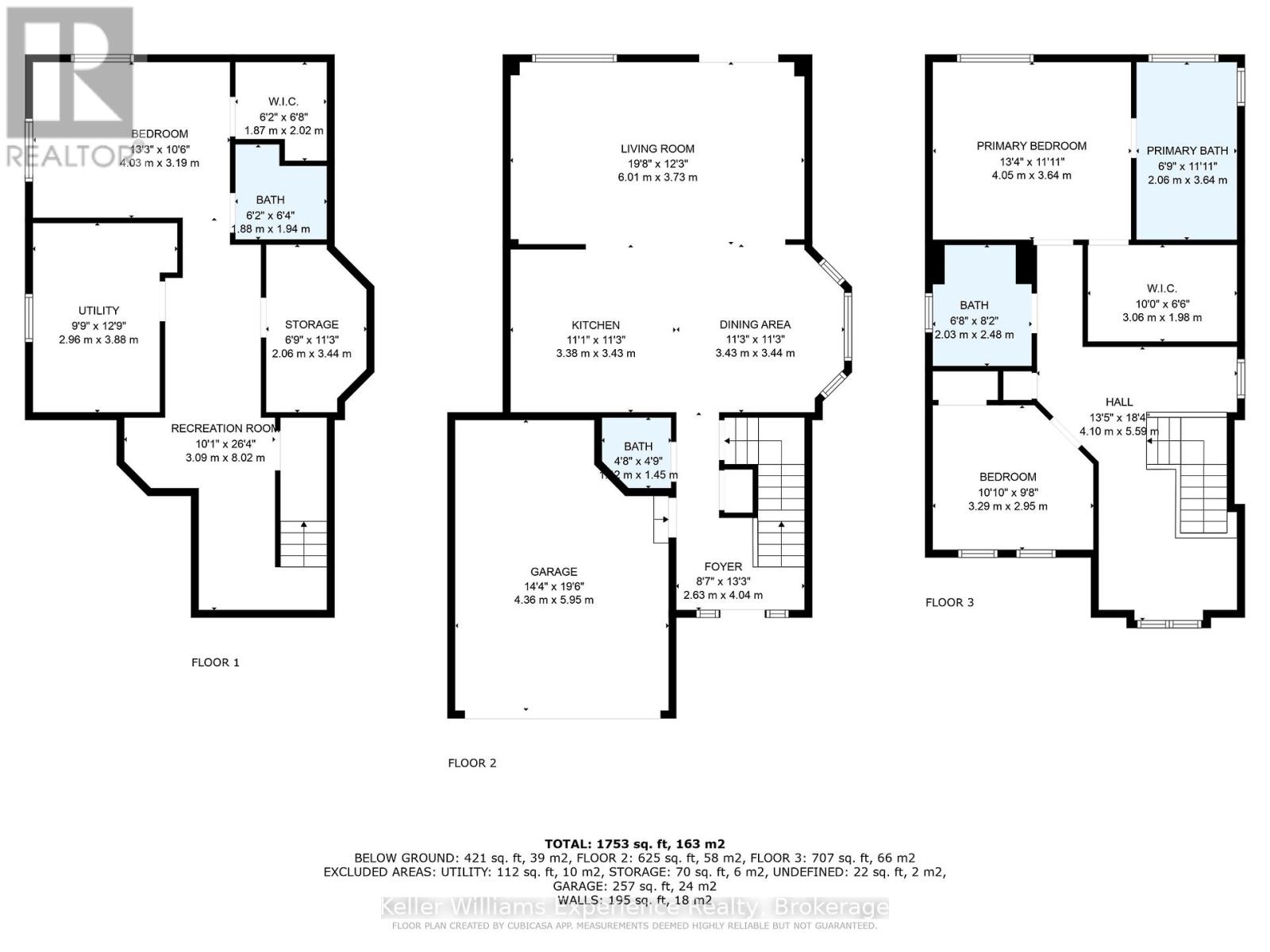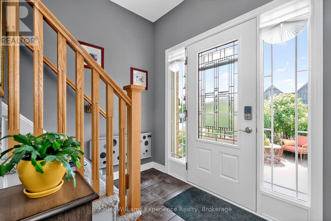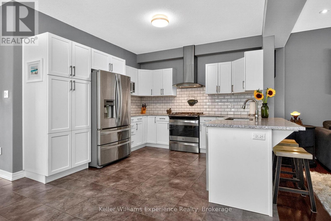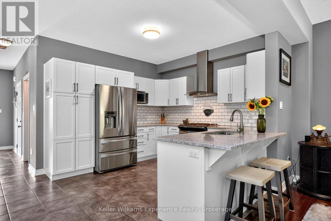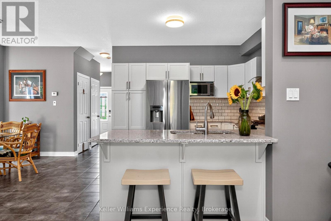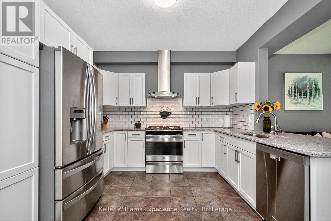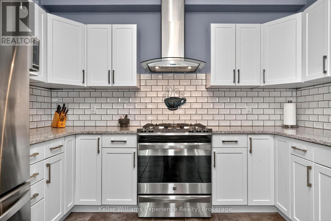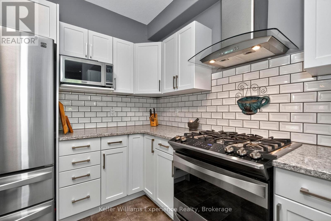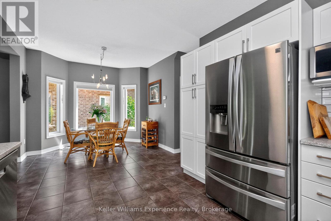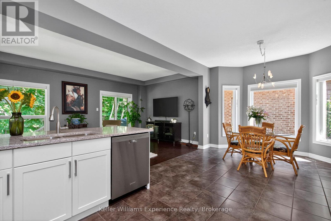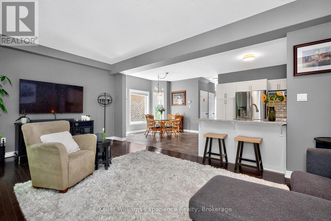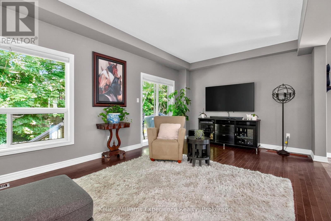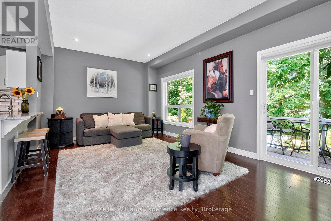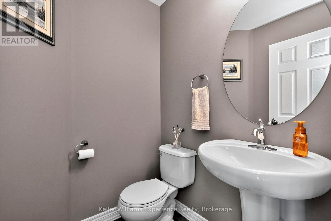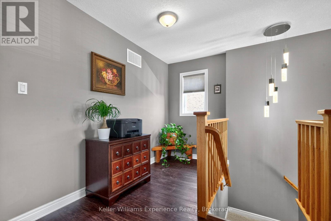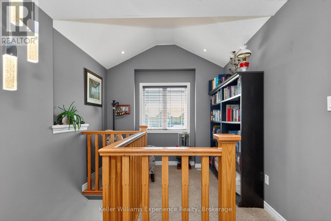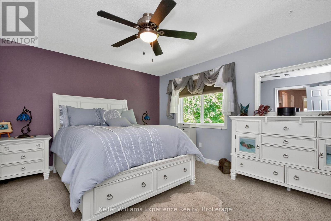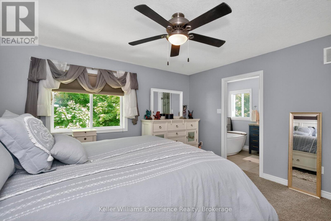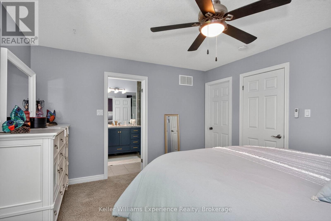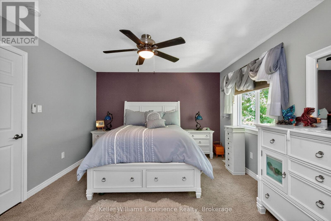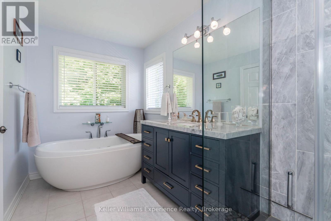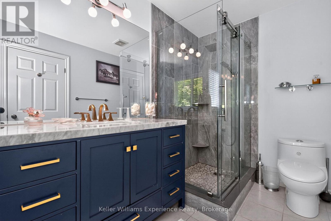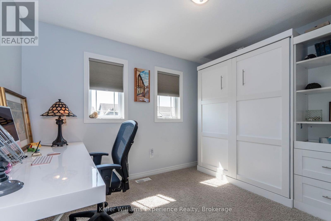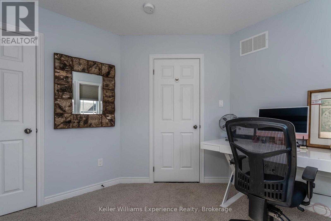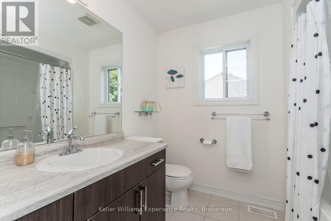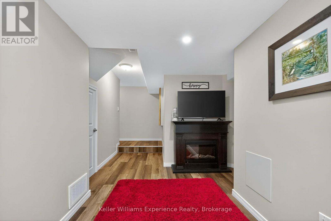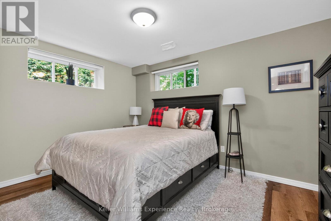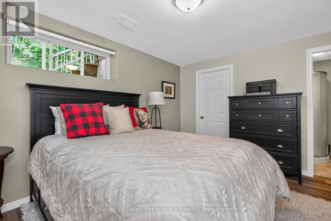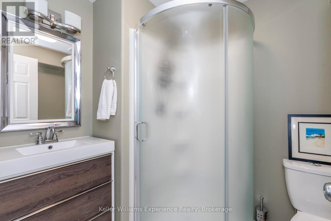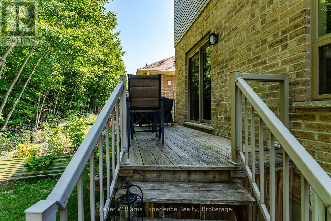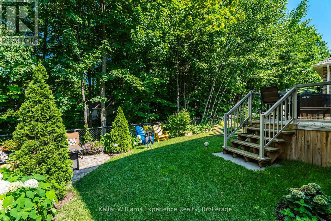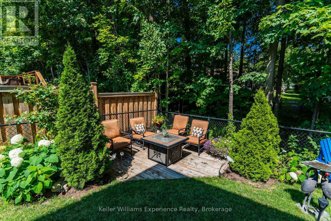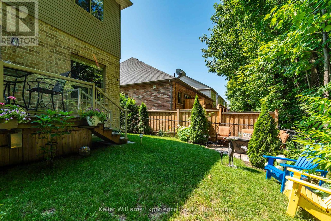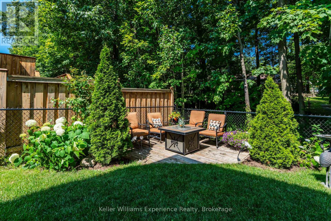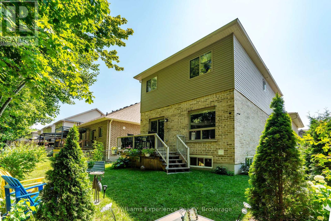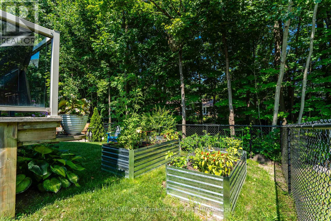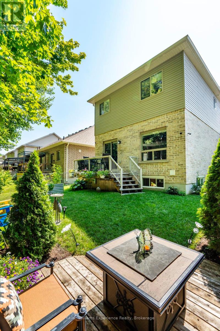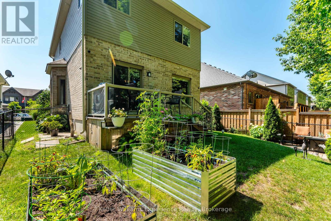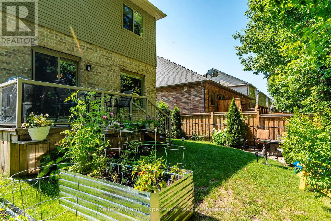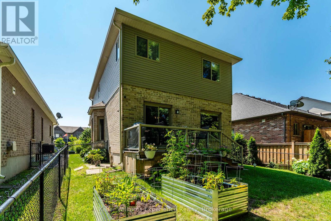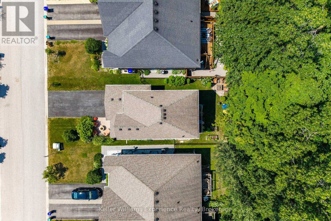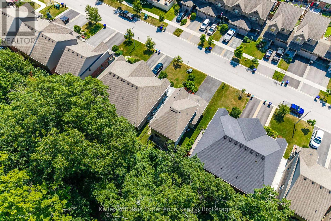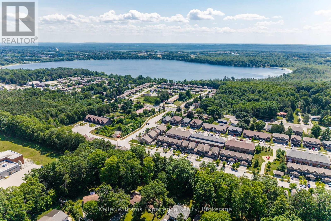LOADING
$839,900
Welcome to this beautifully crafted custom-built Devonleigh 2-storey detached home located on sought-after Cook Drive in Midland. Featuring 2+1 bedrooms and 4 bathrooms, this stunning residence offers an open concept main floor with gleaming hardwood floors, a spacious kitchen with quartz countertops, stainless steel appliances, and a gas stove perfect for entertaining. The primary suite is a true retreat, showcasing a large walk-in closet and a modern ensuite complete with a glass shower, updated vanity, and luxurious soaker tub. Enjoy added comfort with dedicated office space, a cozy reading nook, and inside entry to a garage with additional storage. The fully finished basement includes a versatile bedroom or family room, a large bathroom, walk-in closet, and extra flexible space for your needs. Step outside to a fully fenced, landscaped yard on a premium lot backing onto green space perfect for privacy and outdoor enjoyment. Ideally located within walking distance to schools, parks, shopping, Little Lake Park, and downtown Midland, this Devonleigh-built home is the complete package for comfortable and stylish living. (id:13139)
Open House
This property has open houses!
12:00 pm
Ends at:2:00 pm
Property Details
| MLS® Number | S12323910 |
| Property Type | Single Family |
| Community Name | Midland |
| AmenitiesNearBy | Hospital, Place Of Worship, Public Transit, Schools |
| CommunityFeatures | School Bus |
| EquipmentType | Water Heater |
| Features | Backs On Greenbelt, Sump Pump |
| ParkingSpaceTotal | 3 |
| RentalEquipmentType | Water Heater |
| Structure | Deck, Patio(s) |
Building
| BathroomTotal | 4 |
| BedroomsAboveGround | 2 |
| BedroomsBelowGround | 1 |
| BedroomsTotal | 3 |
| Appliances | Garage Door Opener Remote(s), Central Vacuum, Water Softener, Dishwasher, Dryer, Garage Door Opener, Stove, Washer, Window Coverings, Refrigerator |
| BasementDevelopment | Finished |
| BasementType | Full (finished) |
| ConstructionStyleAttachment | Detached |
| CoolingType | Central Air Conditioning |
| ExteriorFinish | Brick, Vinyl Siding |
| FireProtection | Smoke Detectors |
| FoundationType | Block |
| HalfBathTotal | 1 |
| HeatingFuel | Natural Gas |
| HeatingType | Forced Air |
| StoriesTotal | 2 |
| SizeInterior | 1100 - 1500 Sqft |
| Type | House |
| UtilityWater | Municipal Water |
Parking
| Attached Garage | |
| Garage |
Land
| Acreage | No |
| FenceType | Fully Fenced |
| LandAmenities | Hospital, Place Of Worship, Public Transit, Schools |
| LandscapeFeatures | Landscaped |
| Sewer | Sanitary Sewer |
| SizeDepth | 89 Ft ,4 In |
| SizeFrontage | 39 Ft ,8 In |
| SizeIrregular | 39.7 X 89.4 Ft |
| SizeTotalText | 39.7 X 89.4 Ft |
Rooms
| Level | Type | Length | Width | Dimensions |
|---|---|---|---|---|
| Second Level | Primary Bedroom | 4.05 m | 3.64 m | 4.05 m x 3.64 m |
| Second Level | Bedroom 2 | 3.29 m | 2.95 m | 3.29 m x 2.95 m |
| Lower Level | Recreational, Games Room | 3.09 m | 8.02 m | 3.09 m x 8.02 m |
| Lower Level | Bedroom 3 | 4.03 m | 3.19 m | 4.03 m x 3.19 m |
| Lower Level | Utility Room | 2.96 m | 3.88 m | 2.96 m x 3.88 m |
| Main Level | Living Room | 6.01 m | 3.73 m | 6.01 m x 3.73 m |
| Main Level | Dining Room | 3.43 m | 3.44 m | 3.43 m x 3.44 m |
| Main Level | Kitchen | 3.38 m | 3.43 m | 3.38 m x 3.43 m |
https://www.realtor.ca/real-estate/28688587/984-cook-drive-midland-midland
Interested?
Contact us for more information
No Favourites Found

The trademarks REALTOR®, REALTORS®, and the REALTOR® logo are controlled by The Canadian Real Estate Association (CREA) and identify real estate professionals who are members of CREA. The trademarks MLS®, Multiple Listing Service® and the associated logos are owned by The Canadian Real Estate Association (CREA) and identify the quality of services provided by real estate professionals who are members of CREA. The trademark DDF® is owned by The Canadian Real Estate Association (CREA) and identifies CREA's Data Distribution Facility (DDF®)
August 18 2025 05:30:31
Muskoka Haliburton Orillia – The Lakelands Association of REALTORS®
Keller Williams Experience Realty

