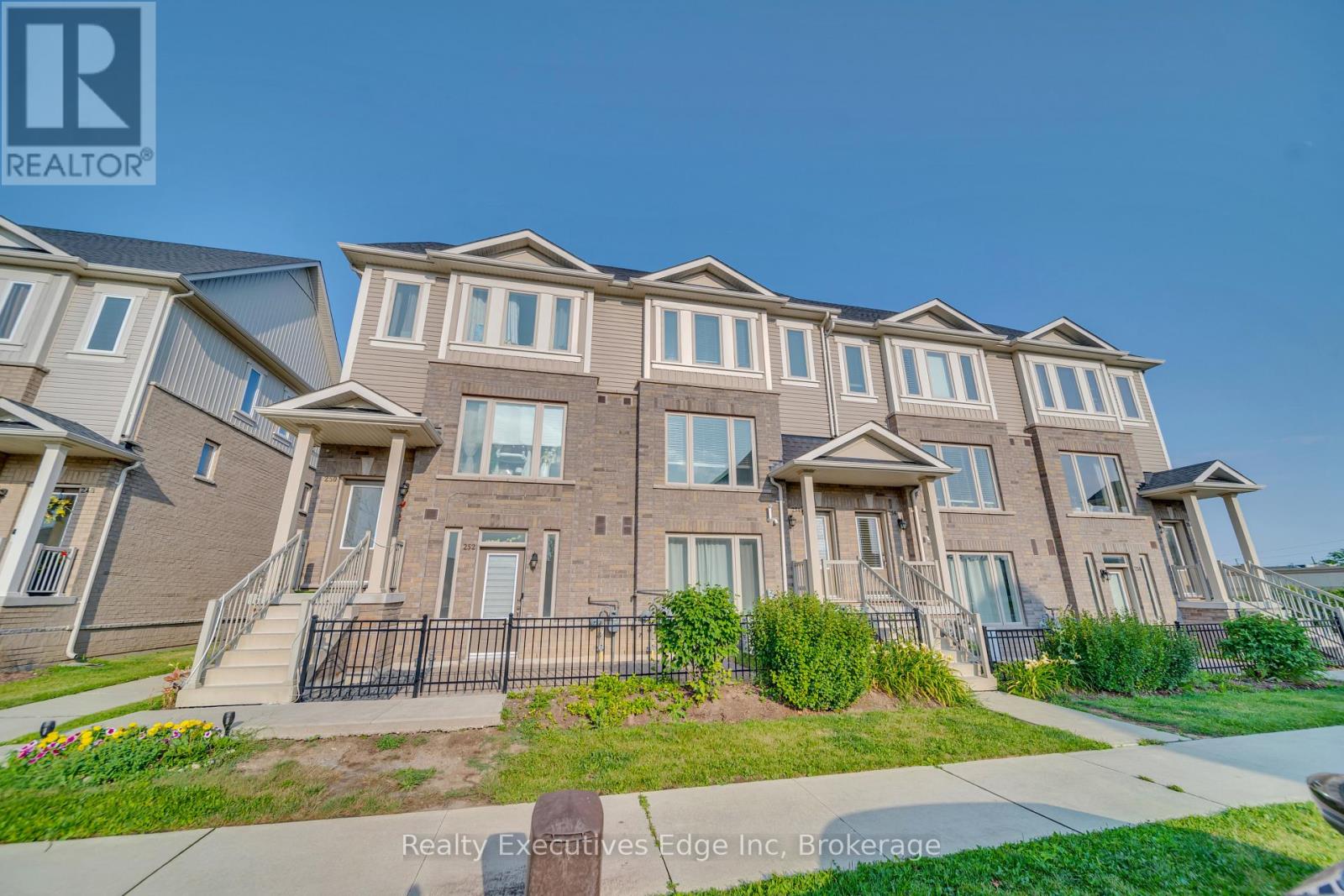LOADING
$399,900Maintenance, Common Area Maintenance, Parking, Insurance
$140 Monthly
Maintenance, Common Area Maintenance, Parking, Insurance
$140 MonthlyIdeal for downsizers or first-time buyers, this affordable 1-bedroom, 1-bathroom apartment offers convenient, stair-free living in a newer neighborhood. The stylish kitchen features quartz countertops and stainless steel appliances, including a fridge, stove, built-in microwave, and dishwasher. The modern bathroom includes a quartz vanity and tiled shower/tub. Enjoy carpet-free living in the open-concept living area, which flows seamlessly into the kitchen. Bonus features include two parking spots, one in the attached garage (perfect for storage or a small workshop) and one on the driveway as well as a private fenced patio, ideal for relaxing or entertaining. With low condo fees and parks, schools, trails, and shopping just steps away, this home blends comfort, convenience, and value. (id:13139)
Property Details
| MLS® Number | X12324671 |
| Property Type | Single Family |
| Community Name | Grange Road |
| CommunityFeatures | Pet Restrictions |
| EquipmentType | Water Heater |
| Features | In Suite Laundry |
| ParkingSpaceTotal | 2 |
| RentalEquipmentType | Water Heater |
Building
| BathroomTotal | 1 |
| BedroomsAboveGround | 1 |
| BedroomsTotal | 1 |
| Age | 0 To 5 Years |
| Appliances | Garage Door Opener Remote(s), Water Heater, Dishwasher, Dryer, Microwave, Stove, Washer, Refrigerator |
| CoolingType | Central Air Conditioning |
| ExteriorFinish | Brick, Aluminum Siding |
| FoundationType | Poured Concrete |
| HeatingFuel | Natural Gas |
| HeatingType | Forced Air |
| SizeInterior | 600 - 699 Sqft |
| Type | Row / Townhouse |
Parking
| Attached Garage | |
| Garage |
Land
| Acreage | No |
| ZoningDescription | R.3a-53 |
Rooms
| Level | Type | Length | Width | Dimensions |
|---|---|---|---|---|
| Main Level | Living Room | 4.55 m | 3.35 m | 4.55 m x 3.35 m |
| Main Level | Kitchen | 3.45 m | 1.85 m | 3.45 m x 1.85 m |
| Main Level | Bedroom | 3.45 m | 3.35 m | 3.45 m x 3.35 m |
| Main Level | Bathroom | Measurements not available |
https://www.realtor.ca/real-estate/28689974/65-252-law-drive-guelph-grange-road-grange-road
Interested?
Contact us for more information
No Favourites Found

The trademarks REALTOR®, REALTORS®, and the REALTOR® logo are controlled by The Canadian Real Estate Association (CREA) and identify real estate professionals who are members of CREA. The trademarks MLS®, Multiple Listing Service® and the associated logos are owned by The Canadian Real Estate Association (CREA) and identify the quality of services provided by real estate professionals who are members of CREA. The trademark DDF® is owned by The Canadian Real Estate Association (CREA) and identifies CREA's Data Distribution Facility (DDF®)
August 13 2025 01:51:51
Muskoka Haliburton Orillia – The Lakelands Association of REALTORS®
Realty Executives Edge Inc



















