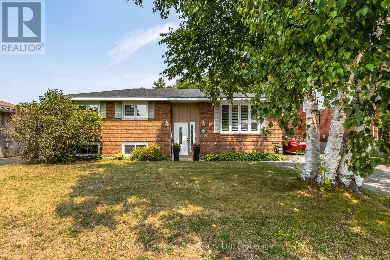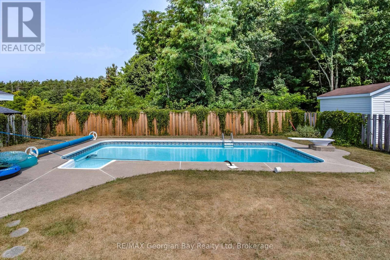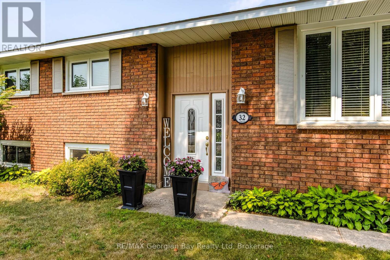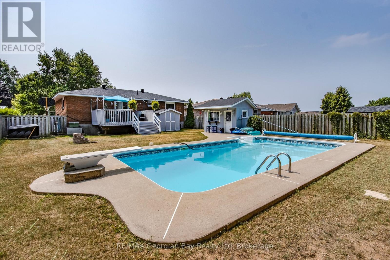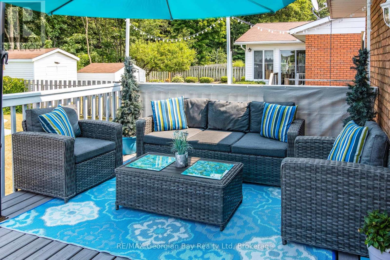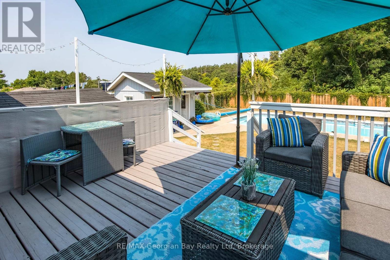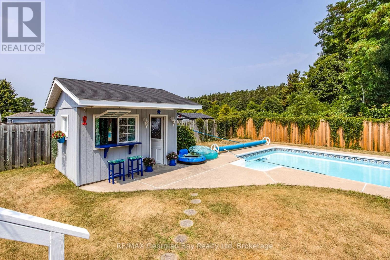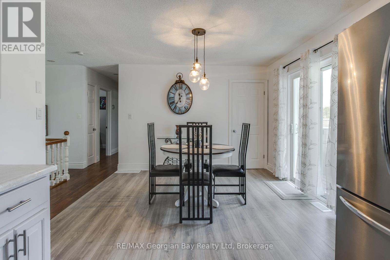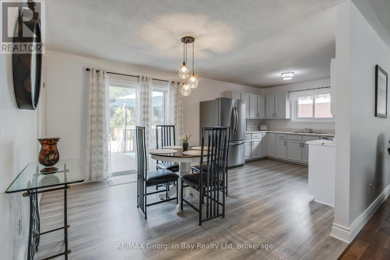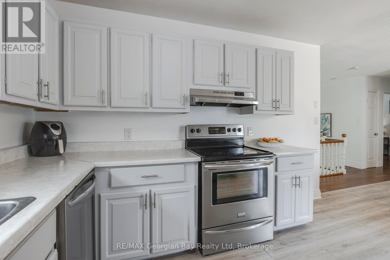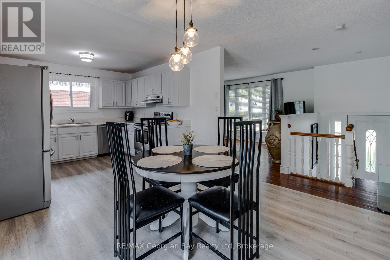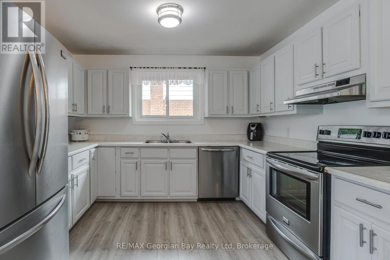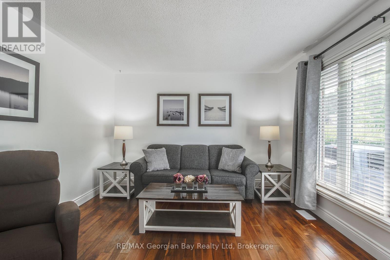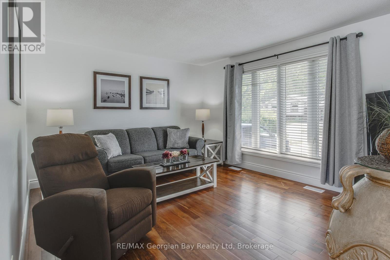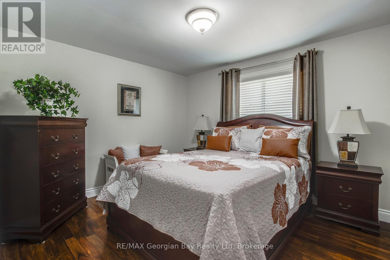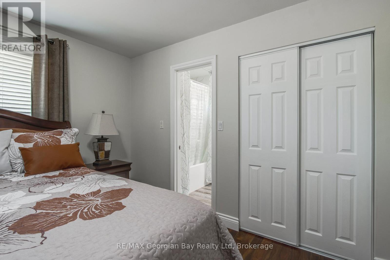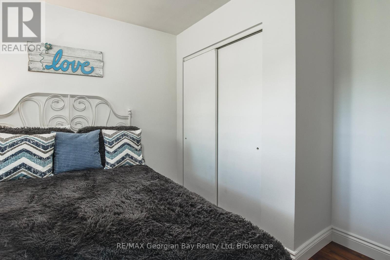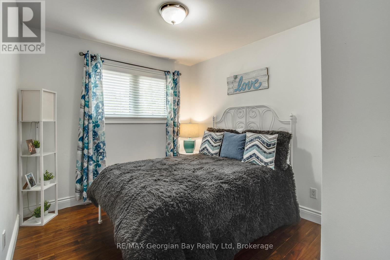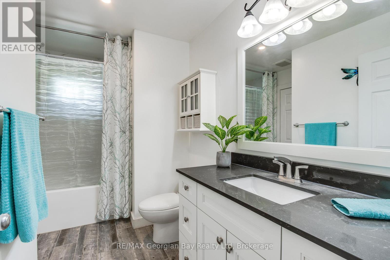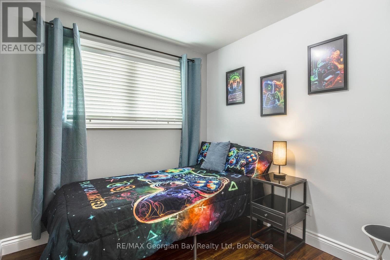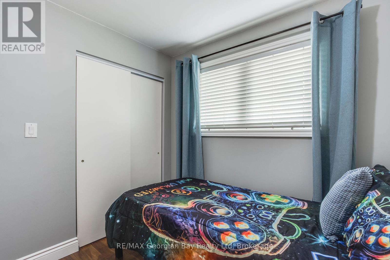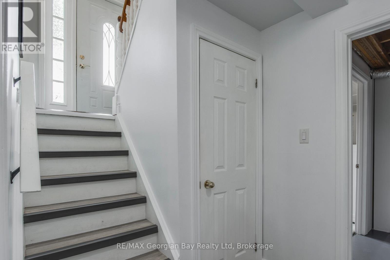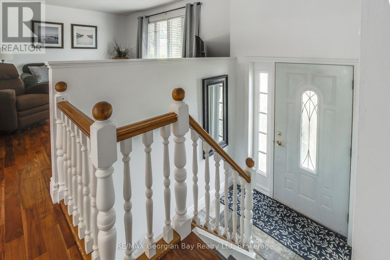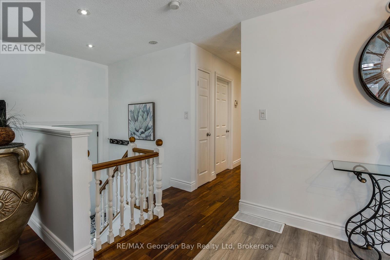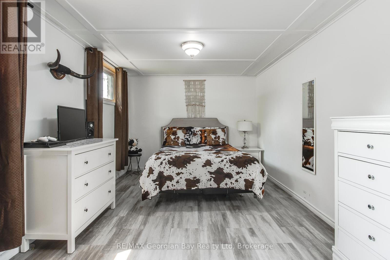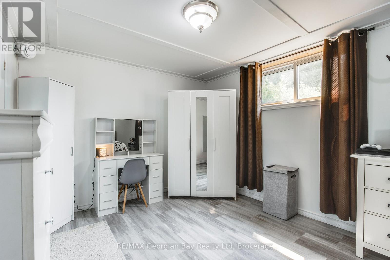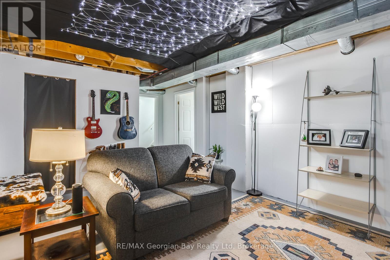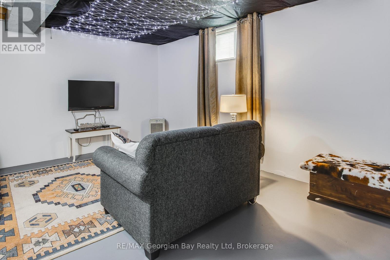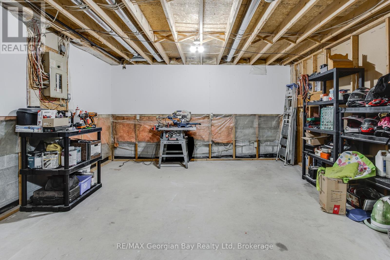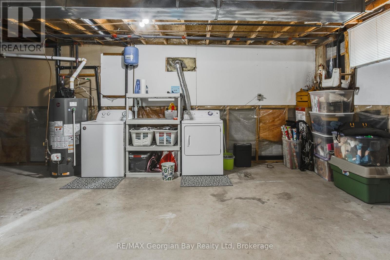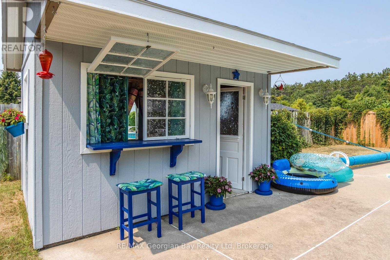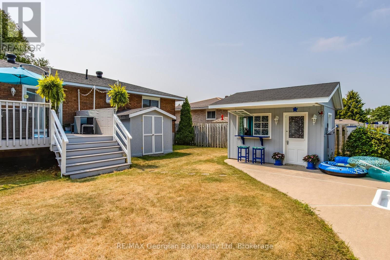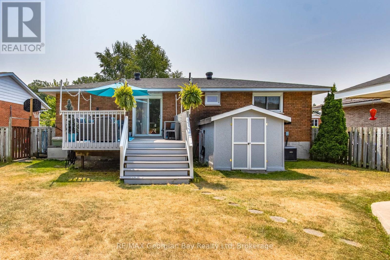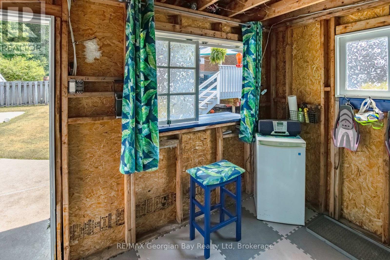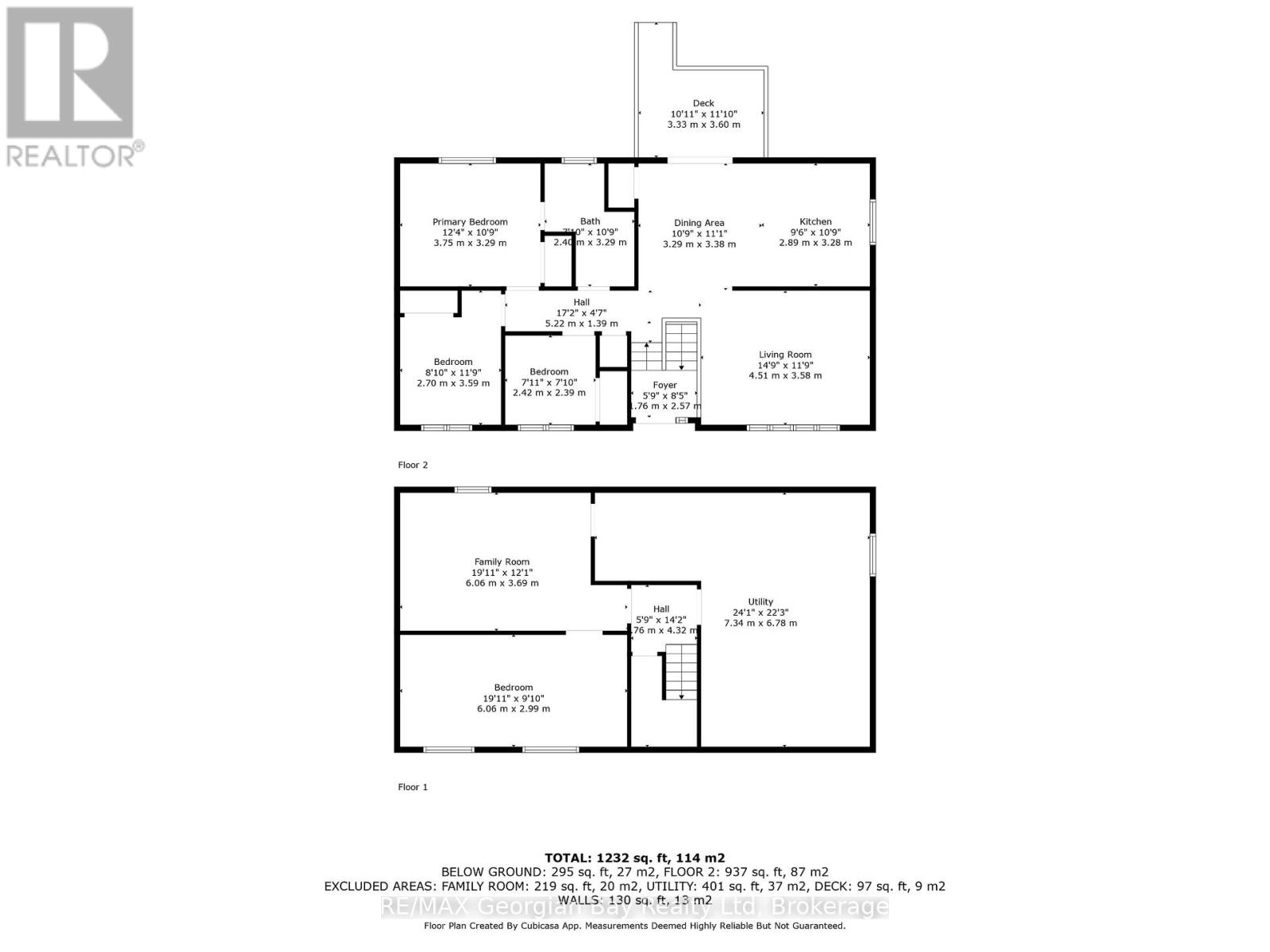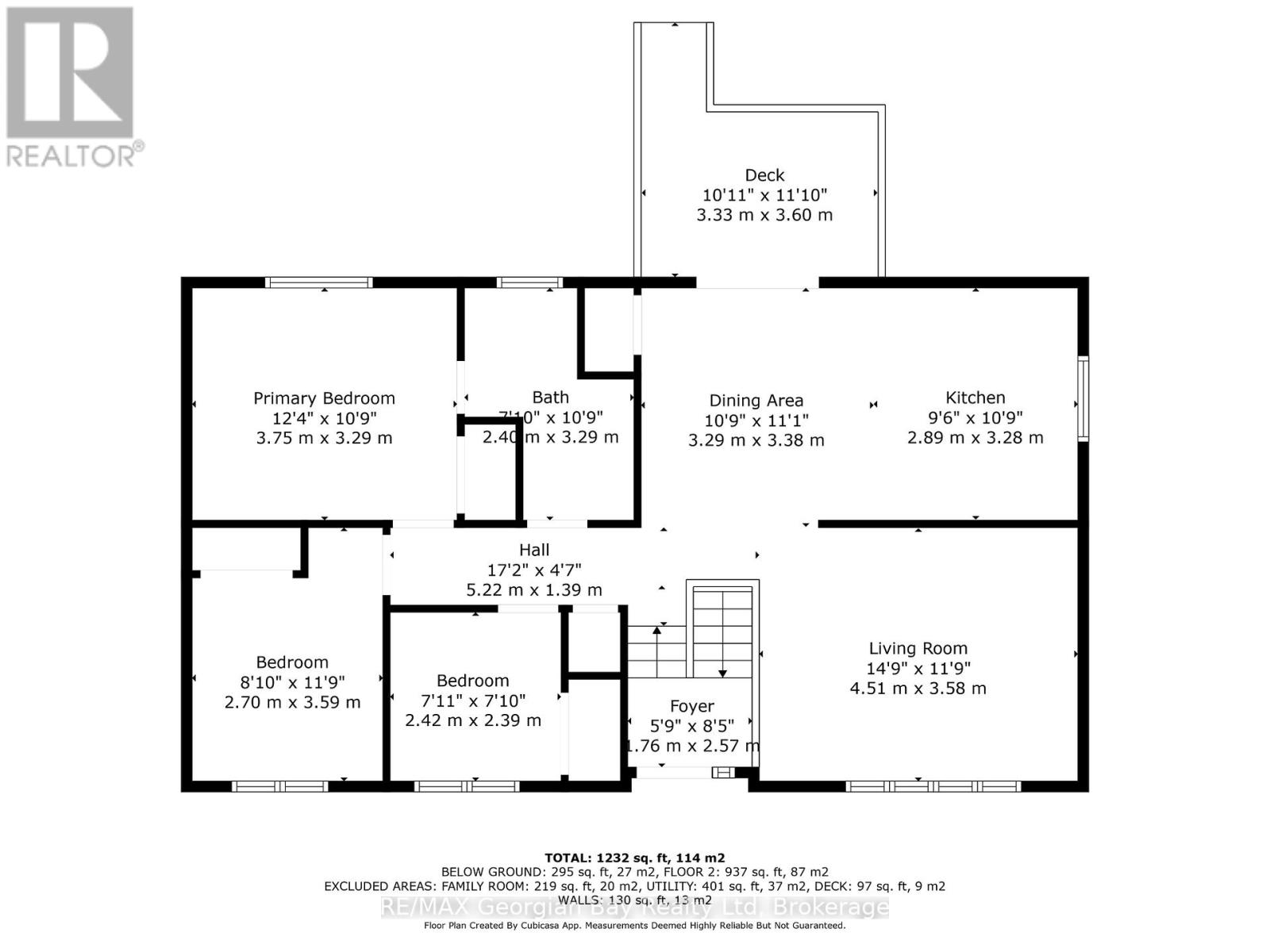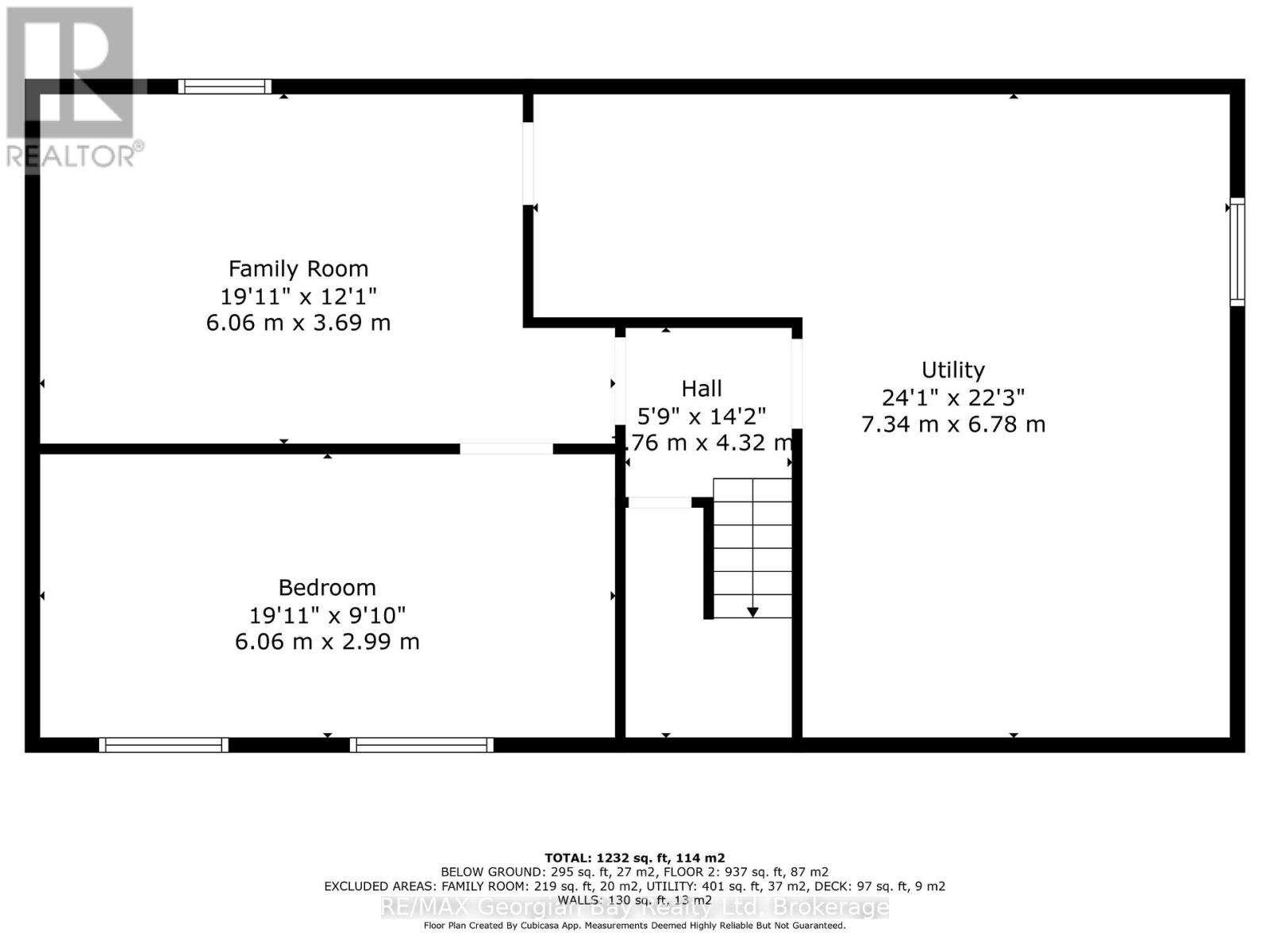LOADING
$599,000
Backyard Oasis with In-Ground Pool Move-In Ready! Welcome to this well-maintained 3+1 bedroom home, ideally located on a quiet street in a desirable neighbourhood. Enjoy the privacy of no rear neighbours and relax in your beautiful in-ground pool, complete with a pool shed and spacious back deck perfect for entertaining or unwinding after a long day.Inside, you will find a bright, functional layout with ample space for family living. The partially finished basement offers additional living space, including an ideal bedroom retreat for teenagers or guests.This home is in move-in ready condition. Enjoy the rest of the summer in comfort and style. A must-see property! (id:13139)
Property Details
| MLS® Number | S12332151 |
| Property Type | Single Family |
| Community Name | Penetanguishene |
| AmenitiesNearBy | Hospital, Public Transit, Schools |
| CommunityFeatures | School Bus |
| EquipmentType | Water Heater |
| Features | Conservation/green Belt |
| ParkingSpaceTotal | 4 |
| PoolType | Inground Pool |
| RentalEquipmentType | Water Heater |
| Structure | Deck, Patio(s), Shed |
Building
| BathroomTotal | 1 |
| BedroomsAboveGround | 3 |
| BedroomsBelowGround | 1 |
| BedroomsTotal | 4 |
| Age | 31 To 50 Years |
| Appliances | Water Meter, Dishwasher, Dryer, Furniture, Stove, Washer, Refrigerator |
| ArchitecturalStyle | Raised Bungalow |
| BasementDevelopment | Partially Finished |
| BasementType | N/a (partially Finished) |
| ConstructionStyleAttachment | Detached |
| CoolingType | Central Air Conditioning |
| ExteriorFinish | Brick |
| FlooringType | Hardwood |
| FoundationType | Block |
| HeatingFuel | Natural Gas |
| HeatingType | Forced Air |
| StoriesTotal | 1 |
| SizeInterior | 1100 - 1500 Sqft |
| Type | House |
| UtilityWater | Municipal Water |
Parking
| No Garage |
Land
| Acreage | No |
| LandAmenities | Hospital, Public Transit, Schools |
| LandscapeFeatures | Landscaped |
| Sewer | Sanitary Sewer |
| SizeDepth | 120 Ft |
| SizeFrontage | 60 Ft |
| SizeIrregular | 60 X 120 Ft |
| SizeTotalText | 60 X 120 Ft |
| ZoningDescription | R2 |
Rooms
| Level | Type | Length | Width | Dimensions |
|---|---|---|---|---|
| Lower Level | Bedroom 4 | 6.06 m | 2.99 m | 6.06 m x 2.99 m |
| Lower Level | Family Room | 6.06 m | 12.1 m | 6.06 m x 12.1 m |
| Lower Level | Utility Room | 7.34 m | 6.76 m | 7.34 m x 6.76 m |
| Main Level | Kitchen | 3.62 m | 3.33 m | 3.62 m x 3.33 m |
| Main Level | Eating Area | 3.39 m | 2.58 m | 3.39 m x 2.58 m |
| Main Level | Living Room | 4.46 m | 3.61 m | 4.46 m x 3.61 m |
| Main Level | Primary Bedroom | 3.81 m | 3.33 m | 3.81 m x 3.33 m |
| Main Level | Bedroom | 3.55 m | 2.74 m | 3.55 m x 2.74 m |
| Main Level | Bedroom 3 | 2.53 m | 2.41 m | 2.53 m x 2.41 m |
Utilities
| Cable | Installed |
| Electricity | Installed |
| Sewer | Installed |
https://www.realtor.ca/real-estate/28706826/32-kerr-drive-penetanguishene-penetanguishene
Interested?
Contact us for more information
No Favourites Found

The trademarks REALTOR®, REALTORS®, and the REALTOR® logo are controlled by The Canadian Real Estate Association (CREA) and identify real estate professionals who are members of CREA. The trademarks MLS®, Multiple Listing Service® and the associated logos are owned by The Canadian Real Estate Association (CREA) and identify the quality of services provided by real estate professionals who are members of CREA. The trademark DDF® is owned by The Canadian Real Estate Association (CREA) and identifies CREA's Data Distribution Facility (DDF®)
October 01 2025 03:19:37
Muskoka Haliburton Orillia – The Lakelands Association of REALTORS®
RE/MAX Georgian Bay Realty Ltd

