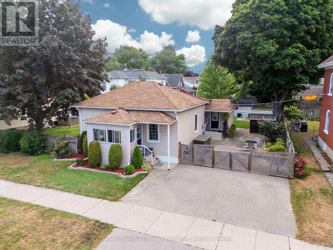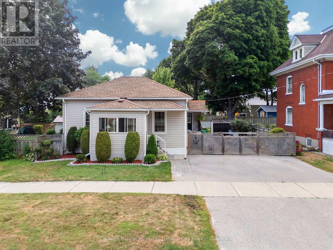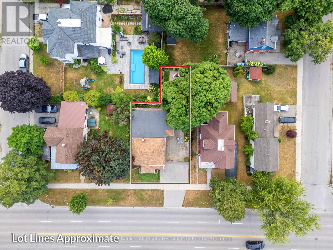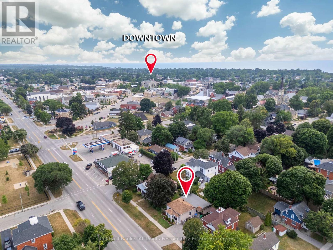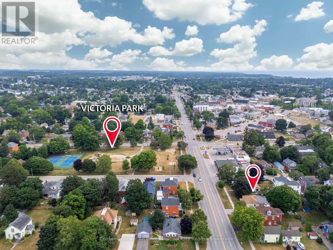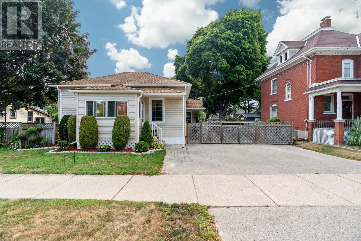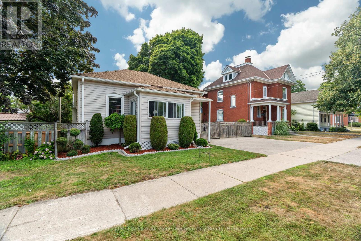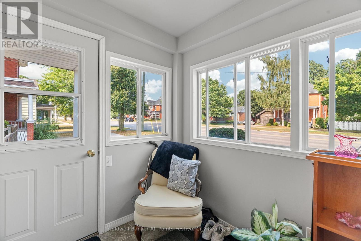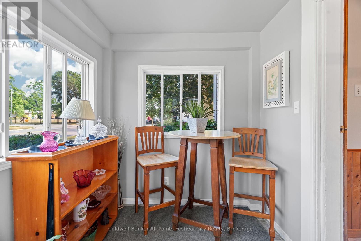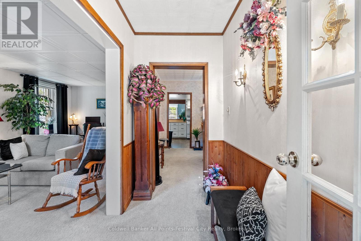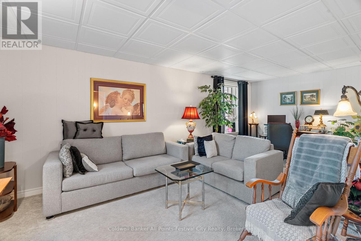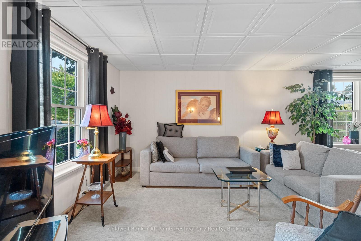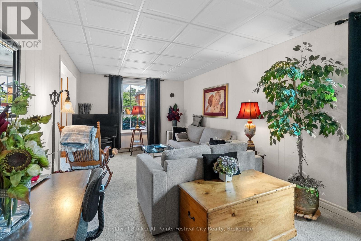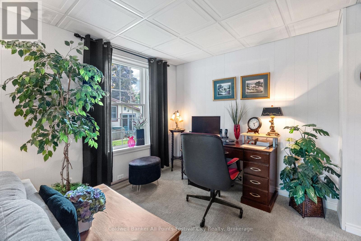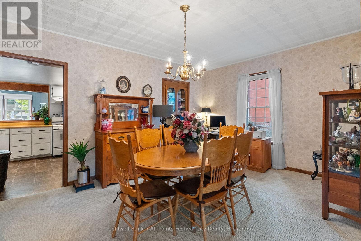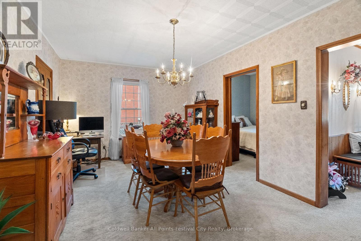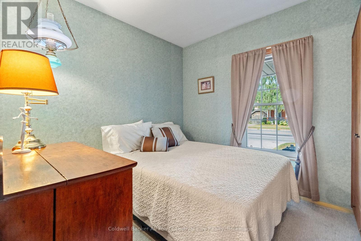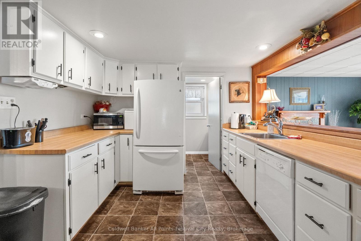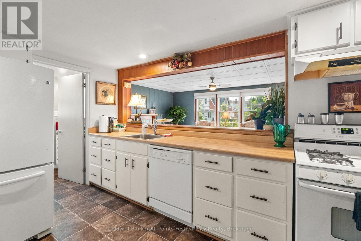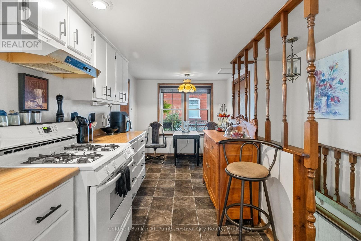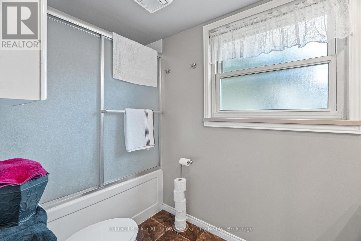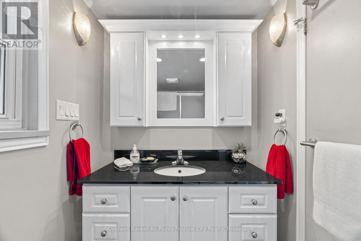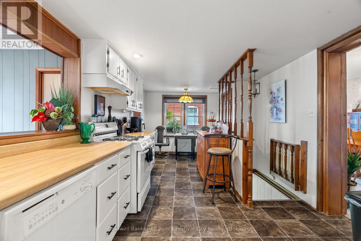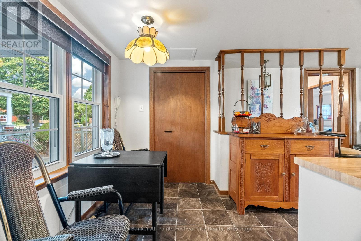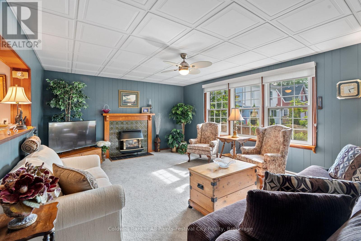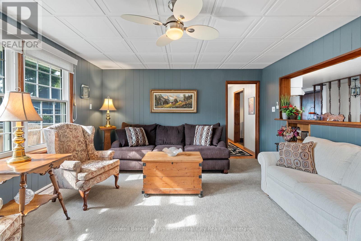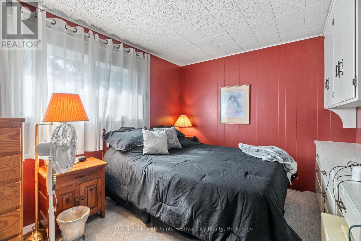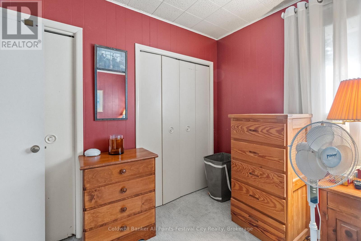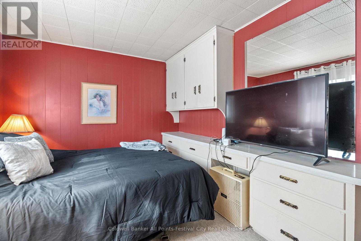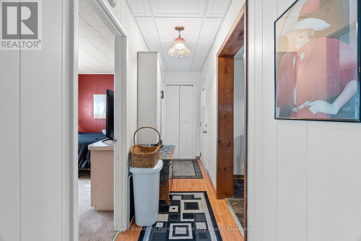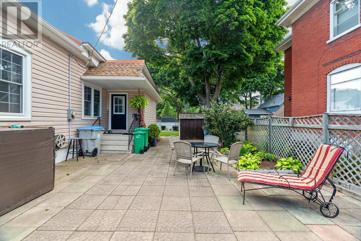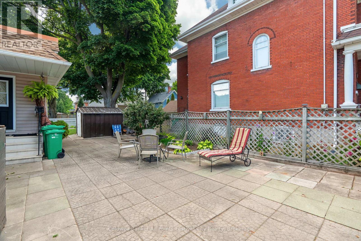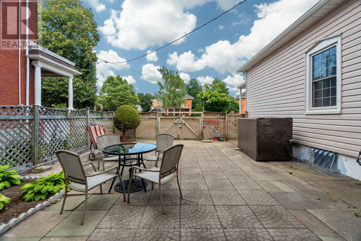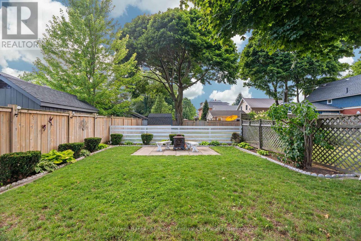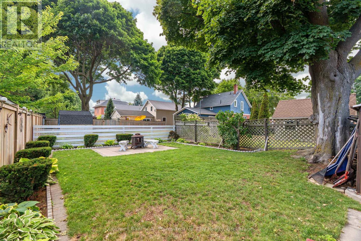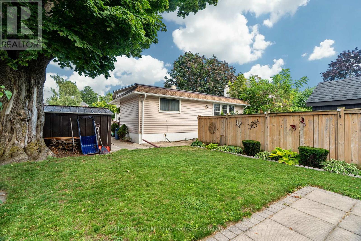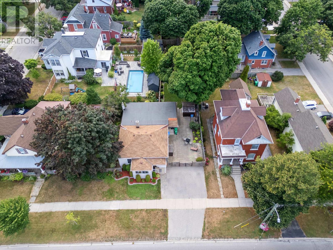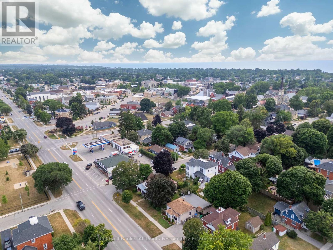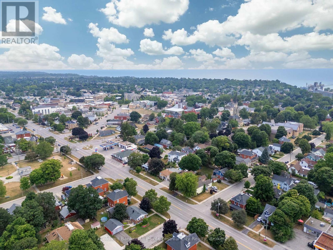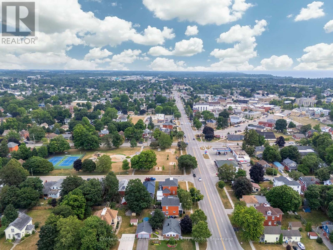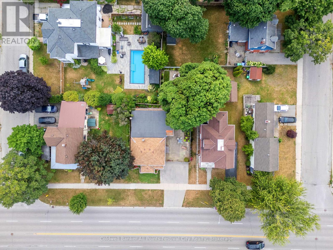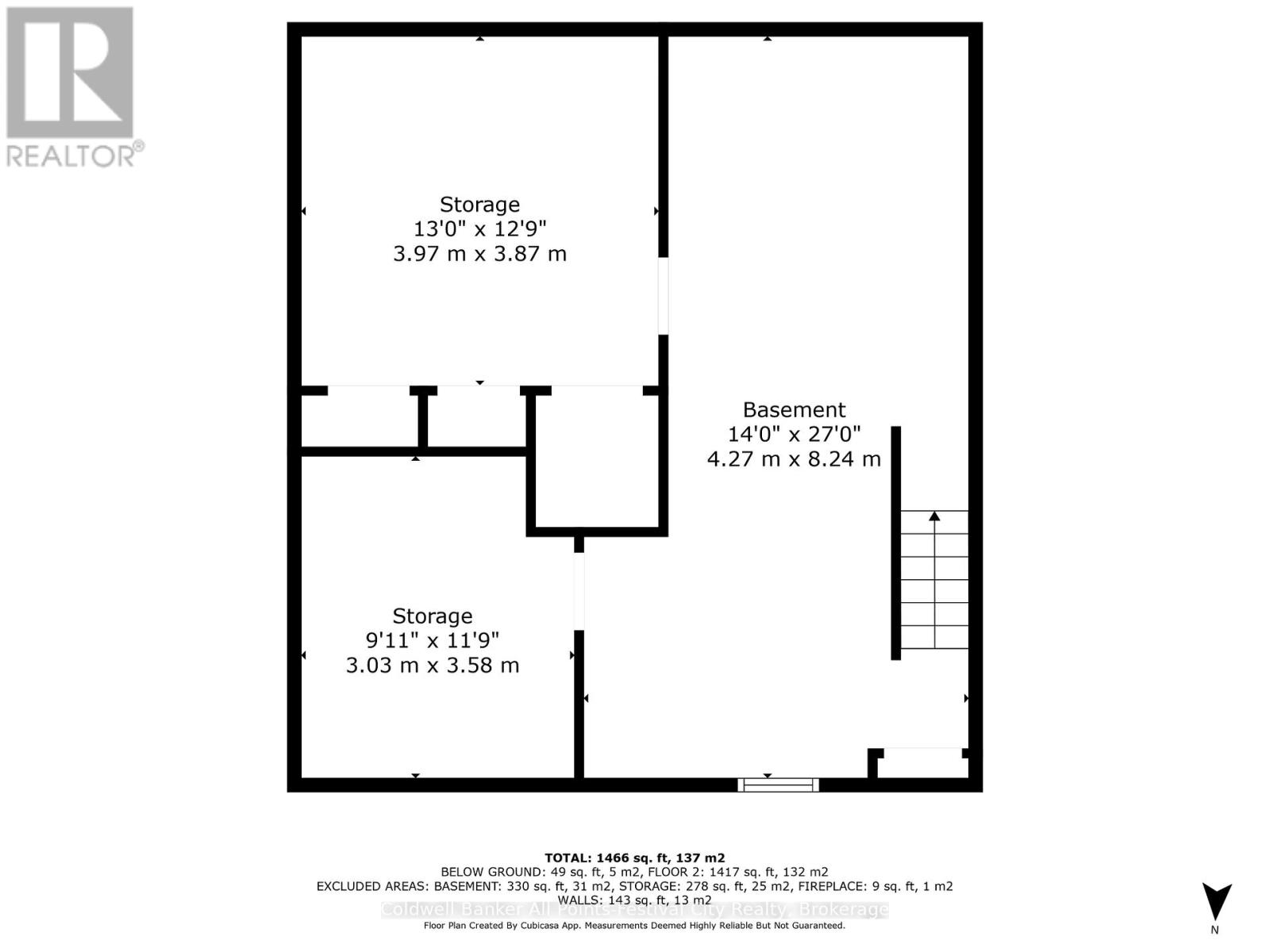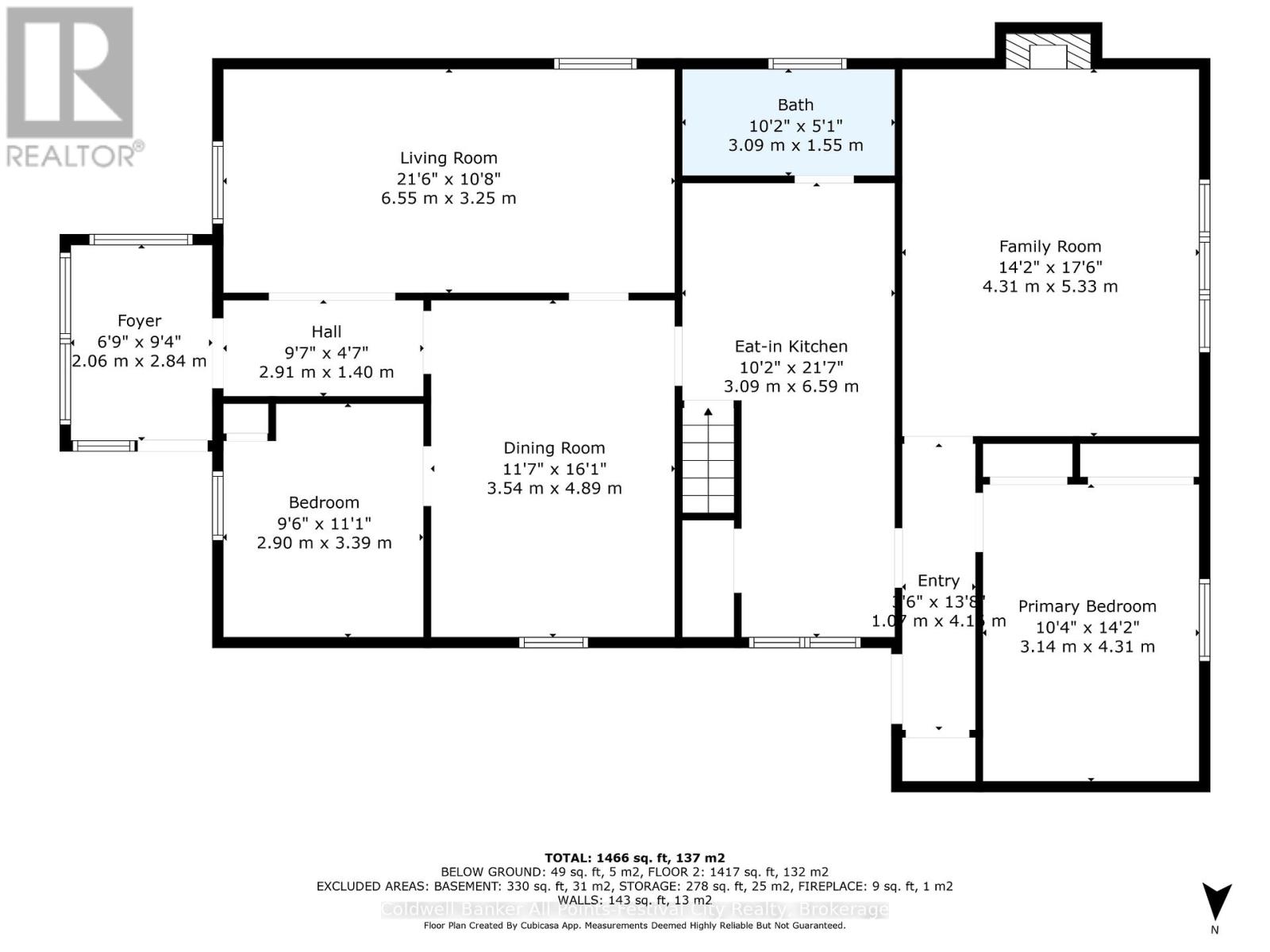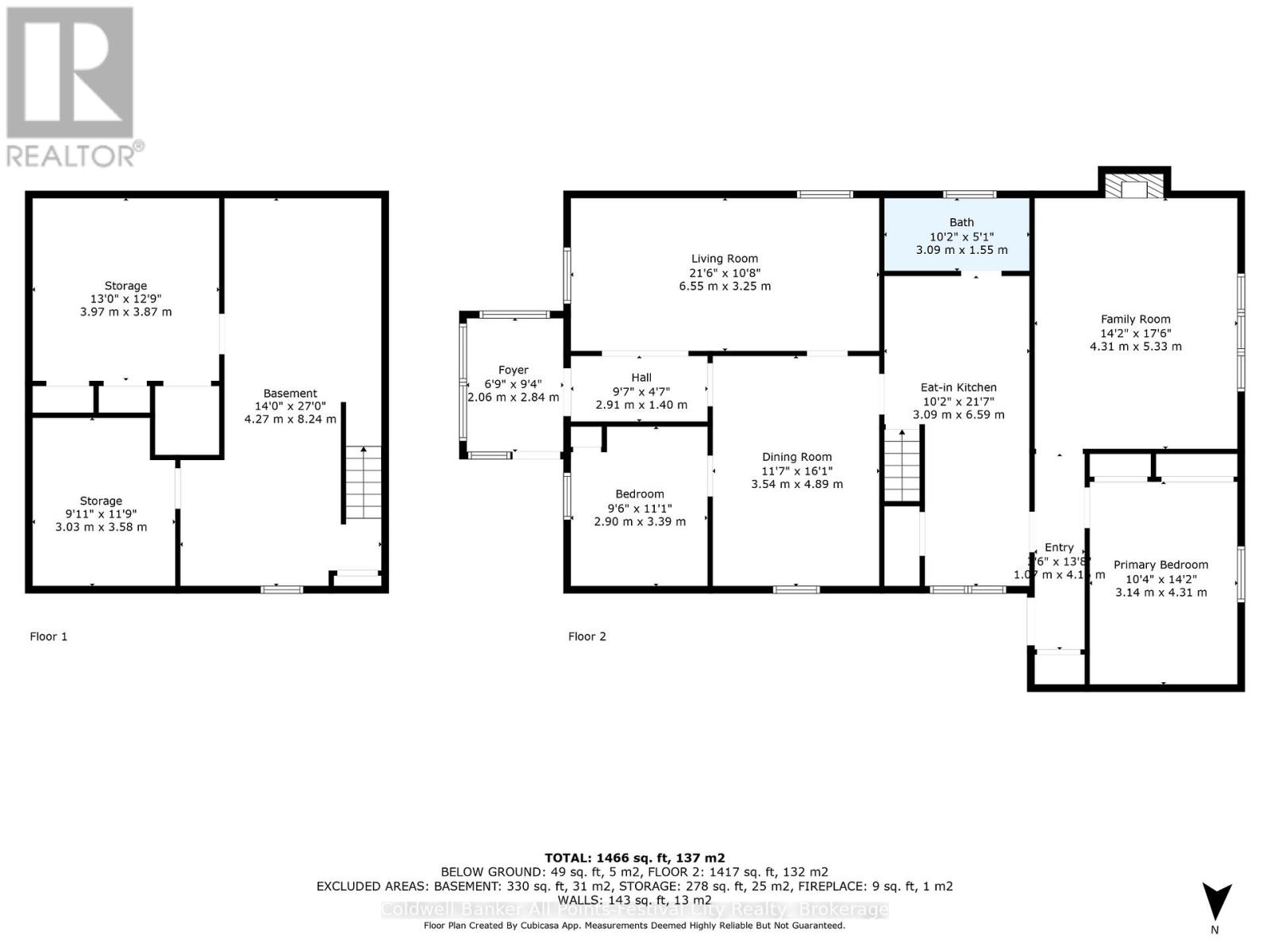LOADING
$475,000
Discover this charming bungalow style home, just off the square in beautiful downtown Goderich. Featuring 2 bedrooms and 1 bath this property is perfect for first-time buyers or retirees. The love and care is evident throughout. The seasonal front porch greets you upon arrival, a great place to kick off shoes and hang coats. With all the feels of an Ontario cottage, the inviting front hall opens into a double living room and the formal dining room. Through to the spacious kitchen, which overlooks the large family room with a cozy gas fireplace, creating an inviting space for gatherings. Incredible storage throughout this home. Enjoy the convenience of a fenced-in yard, ideal for outdoor activities and relaxation. Located within walking distance to Victoria splash pad park, downtown shops and dining, and the Menesetung bridge and G2G trail, this home offers both comfort and community. Call today for more on this lovely property. (id:13139)
Property Details
| MLS® Number | X12332680 |
| Property Type | Single Family |
| Community Name | Goderich (Town) |
| AmenitiesNearBy | Beach, Golf Nearby, Hospital |
| EquipmentType | None |
| Features | Irregular Lot Size, Flat Site |
| ParkingSpaceTotal | 3 |
| RentalEquipmentType | None |
| Structure | Patio(s), Porch, Shed |
Building
| BathroomTotal | 1 |
| BedroomsAboveGround | 2 |
| BedroomsTotal | 2 |
| Age | 100+ Years |
| Amenities | Fireplace(s) |
| Appliances | Water Heater, Water Meter, Dryer, Stove, Washer, Refrigerator |
| ArchitecturalStyle | Bungalow |
| BasementType | Partial |
| ConstructionStyleAttachment | Detached |
| CoolingType | Central Air Conditioning |
| ExteriorFinish | Vinyl Siding |
| FireProtection | Smoke Detectors |
| FireplacePresent | Yes |
| FireplaceTotal | 1 |
| FoundationType | Block, Concrete |
| HeatingFuel | Natural Gas |
| HeatingType | Forced Air |
| StoriesTotal | 1 |
| SizeInterior | 1100 - 1500 Sqft |
| Type | House |
| UtilityWater | Municipal Water |
Parking
| No Garage |
Land
| Acreage | No |
| FenceType | Fenced Yard |
| LandAmenities | Beach, Golf Nearby, Hospital |
| Sewer | Sanitary Sewer |
| SizeFrontage | 52 Ft ,3 In |
| SizeIrregular | 52.3 Ft |
| SizeTotalText | 52.3 Ft |
| ZoningDescription | R2 |
Rooms
| Level | Type | Length | Width | Dimensions |
|---|---|---|---|---|
| Basement | Utility Room | 4.27 m | 8.24 m | 4.27 m x 8.24 m |
| Main Level | Foyer | 2.06 m | 2.84 m | 2.06 m x 2.84 m |
| Main Level | Living Room | 6.55 m | 3.25 m | 6.55 m x 3.25 m |
| Main Level | Dining Room | 3.54 m | 4.89 m | 3.54 m x 4.89 m |
| Main Level | Kitchen | 3.09 m | 6.59 m | 3.09 m x 6.59 m |
| Main Level | Bathroom | 3.09 m | 1.55 m | 3.09 m x 1.55 m |
| Main Level | Family Room | 4.31 m | 5.33 m | 4.31 m x 5.33 m |
| Main Level | Primary Bedroom | 3.14 m | 4.31 m | 3.14 m x 4.31 m |
Utilities
| Cable | Installed |
| Electricity | Installed |
| Sewer | Installed |
Interested?
Contact us for more information
No Favourites Found

The trademarks REALTOR®, REALTORS®, and the REALTOR® logo are controlled by The Canadian Real Estate Association (CREA) and identify real estate professionals who are members of CREA. The trademarks MLS®, Multiple Listing Service® and the associated logos are owned by The Canadian Real Estate Association (CREA) and identify the quality of services provided by real estate professionals who are members of CREA. The trademark DDF® is owned by The Canadian Real Estate Association (CREA) and identifies CREA's Data Distribution Facility (DDF®)
August 10 2025 11:40:17
Muskoka Haliburton Orillia – The Lakelands Association of REALTORS®
Coldwell Banker All Points-Festival City Realty

