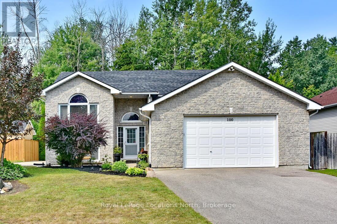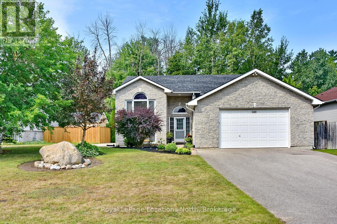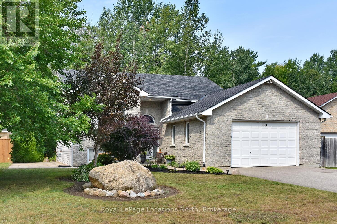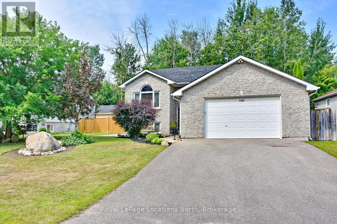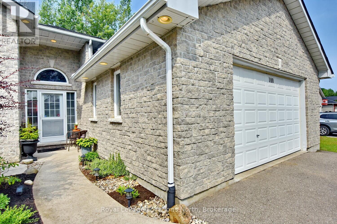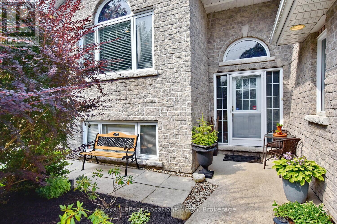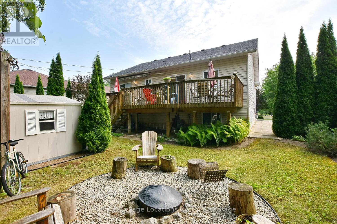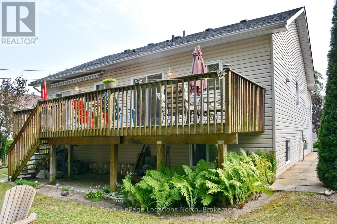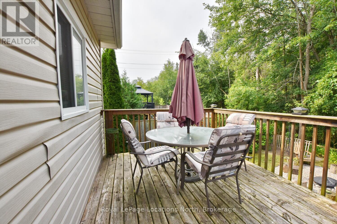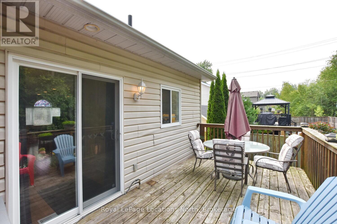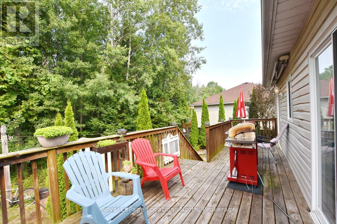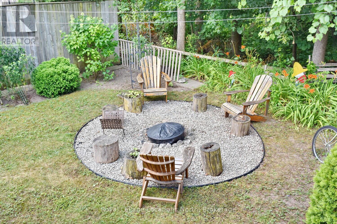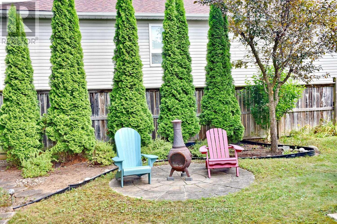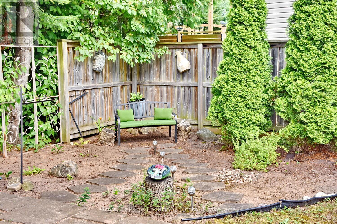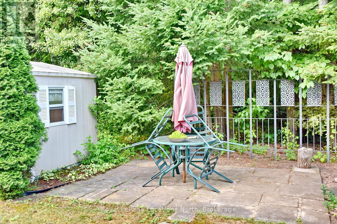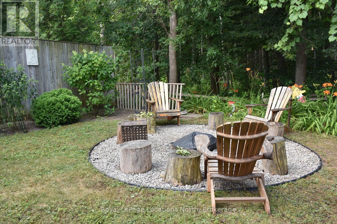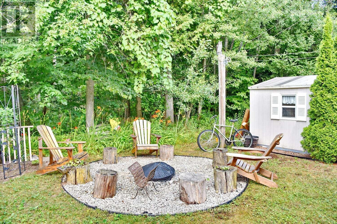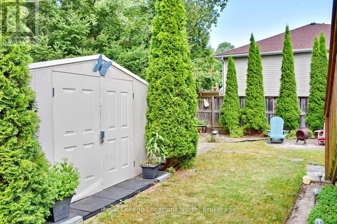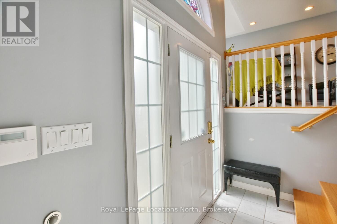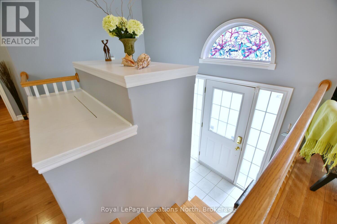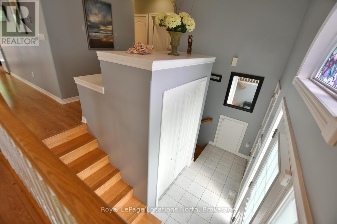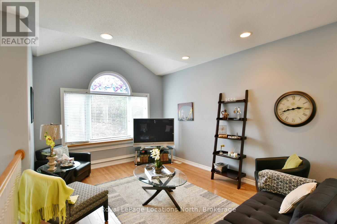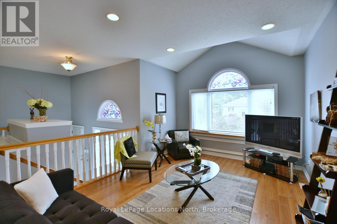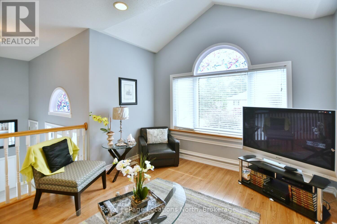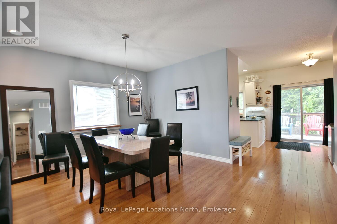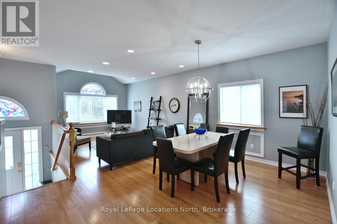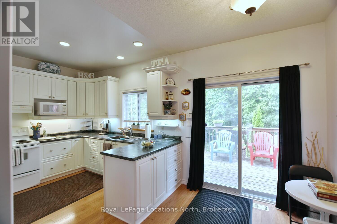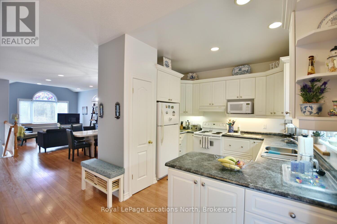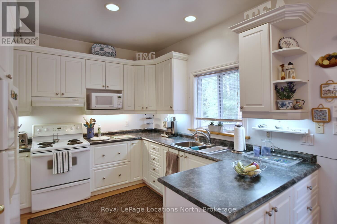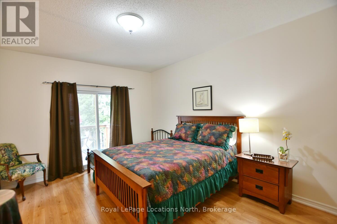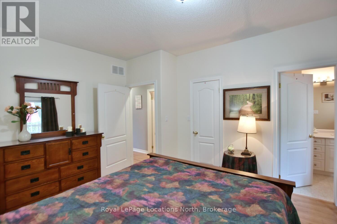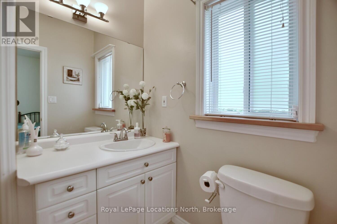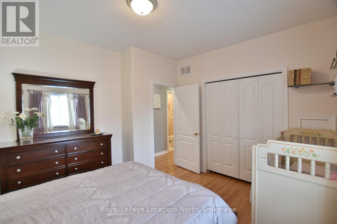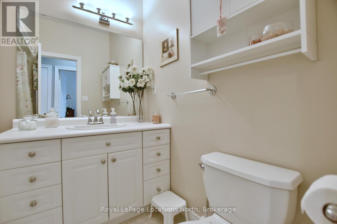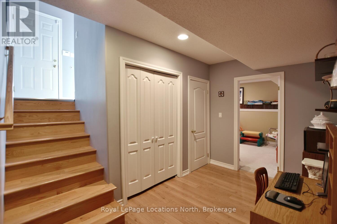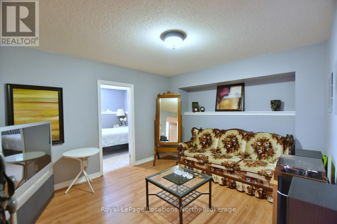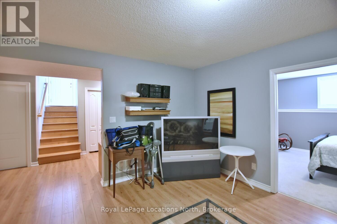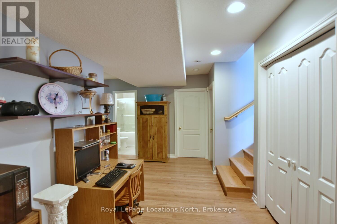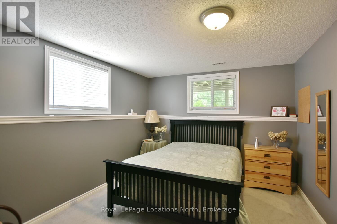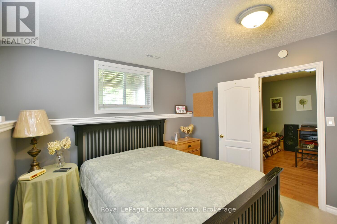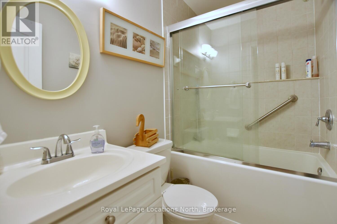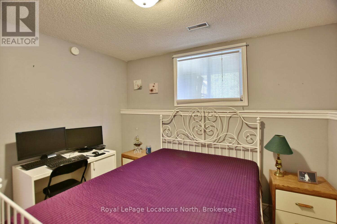LOADING
$789,900
You can't help but smile in this meticulously maintained, custom built , raised bungalow with 4 bed plus den & 3 full baths. Located in the west end of Wasaga beach, this home is a short walk to the sandy shores of Beach 6. Enter this sun-filled home with a few steps up to the bright living /dining room with cathedral ceilings. The eat-in kitchen boasts lots of cabinetry , pot drawers , and a sliding glass walkout to a deck that spans the full rear of the house overlooking a private treed yard. The primary bedroom has a walk-in closet and a 3pc ensuite bath as well as a walk out to the deck. There is another bedroom and a 4 pc. main bath down the hall. The basement has been professionally finished with large bright windows , a spacious rec room and 2 bedrooms plus a den and a full 4 piece bath. Complete with central air, pot lights , a laundry chute , an inside entry from the garage, and a large garden shed, this home shows beautifully. Easy to show. Use broker bay to book. (id:13139)
Property Details
| MLS® Number | S12332126 |
| Property Type | Single Family |
| Community Name | Wasaga Beach |
| EquipmentType | Water Heater |
| Features | Wooded Area, Level |
| ParkingSpaceTotal | 4 |
| RentalEquipmentType | Water Heater |
Building
| BathroomTotal | 3 |
| BedroomsAboveGround | 2 |
| BedroomsBelowGround | 3 |
| BedroomsTotal | 5 |
| Appliances | Garage Door Opener Remote(s), Dishwasher, Dryer, Garage Door Opener, Storage Shed, Stove, Washer, Window Coverings, Refrigerator |
| ArchitecturalStyle | Bungalow |
| BasementDevelopment | Finished |
| BasementType | Full (finished) |
| ConstructionStyleAttachment | Detached |
| CoolingType | Central Air Conditioning |
| ExteriorFinish | Vinyl Siding, Brick |
| FoundationType | Concrete |
| HeatingFuel | Natural Gas |
| HeatingType | Forced Air |
| StoriesTotal | 1 |
| SizeInterior | 1100 - 1500 Sqft |
| Type | House |
| UtilityWater | Municipal Water |
Parking
| Attached Garage | |
| Garage | |
| Inside Entry |
Land
| AccessType | Year-round Access |
| Acreage | No |
| FenceType | Fenced Yard |
| Sewer | Sanitary Sewer |
| SizeDepth | 101 Ft |
| SizeFrontage | 70 Ft |
| SizeIrregular | 70 X 101 Ft ; 70 X 101' |
| SizeTotalText | 70 X 101 Ft ; 70 X 101' |
| ZoningDescription | R1 |
Rooms
| Level | Type | Length | Width | Dimensions |
|---|---|---|---|---|
| Lower Level | Laundry Room | 2.18 m | 1.82 m | 2.18 m x 1.82 m |
| Lower Level | Recreational, Games Room | 4.39 m | 3.55 m | 4.39 m x 3.55 m |
| Lower Level | Bathroom | 2.31 m | 1.5 m | 2.31 m x 1.5 m |
| Lower Level | Bedroom | 4.39 m | 3.6 m | 4.39 m x 3.6 m |
| Lower Level | Bedroom | 5.79 m | 3.35 m | 5.79 m x 3.35 m |
| Lower Level | Den | 3.35 m | 2.84 m | 3.35 m x 2.84 m |
| Main Level | Bathroom | 1.82 m | 2.442 m | 1.82 m x 2.442 m |
| Main Level | Bathroom | 1.86 m | 2.14 m | 1.86 m x 2.14 m |
| Main Level | Living Room | 4.57 m | 3.55 m | 4.57 m x 3.55 m |
| Main Level | Kitchen | 3.2 m | 3.14 m | 3.2 m x 3.14 m |
| Main Level | Other | 2.33 m | 2.2 m | 2.33 m x 2.2 m |
| Main Level | Dining Room | 4.72 m | 3.65 m | 4.72 m x 3.65 m |
| Main Level | Primary Bedroom | 4.87 m | 3.65 m | 4.87 m x 3.65 m |
| Main Level | Bedroom | 3.91 m | 3.58 m | 3.91 m x 3.58 m |
Utilities
| Cable | Installed |
| Electricity | Installed |
https://www.realtor.ca/real-estate/28706778/100-62nd-street-s-wasaga-beach-wasaga-beach
Interested?
Contact us for more information
No Favourites Found

The trademarks REALTOR®, REALTORS®, and the REALTOR® logo are controlled by The Canadian Real Estate Association (CREA) and identify real estate professionals who are members of CREA. The trademarks MLS®, Multiple Listing Service® and the associated logos are owned by The Canadian Real Estate Association (CREA) and identify the quality of services provided by real estate professionals who are members of CREA. The trademark DDF® is owned by The Canadian Real Estate Association (CREA) and identifies CREA's Data Distribution Facility (DDF®)
September 29 2025 11:37:47
Muskoka Haliburton Orillia – The Lakelands Association of REALTORS®
Royal LePage Locations North

