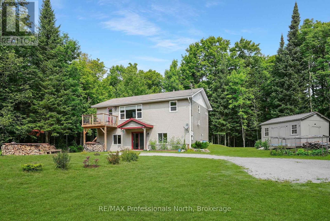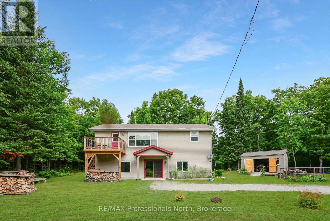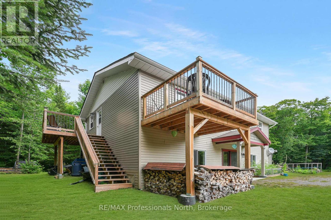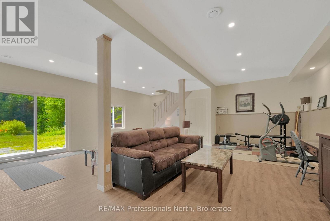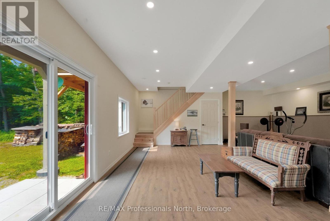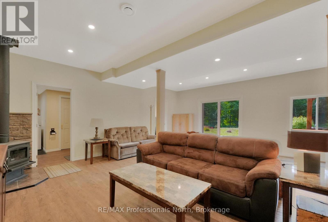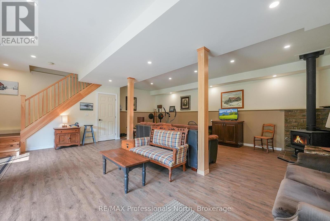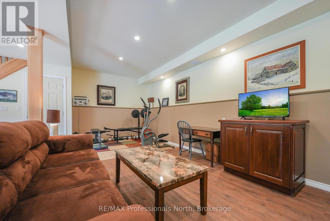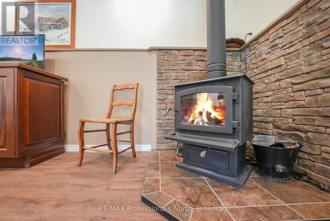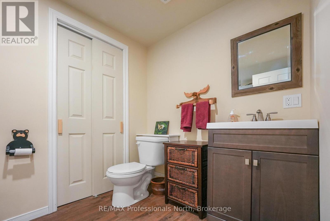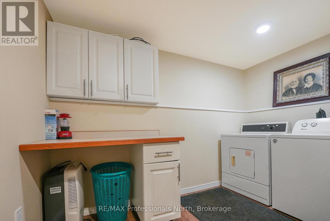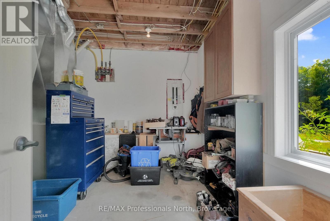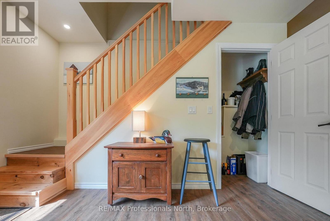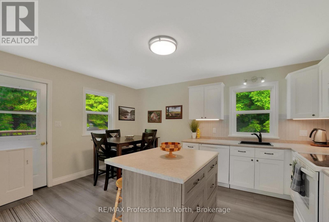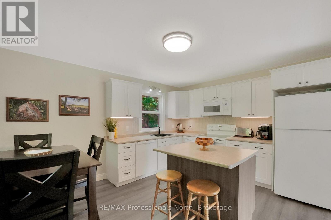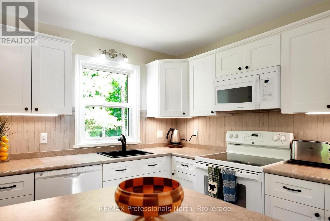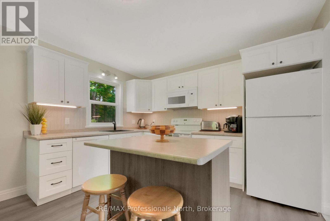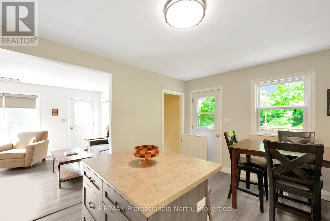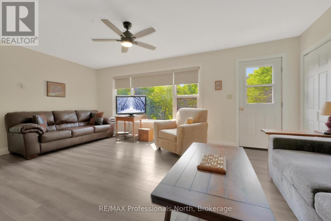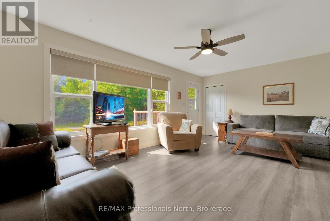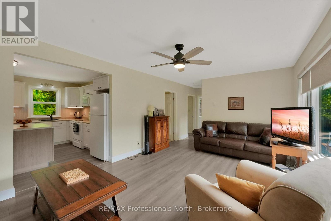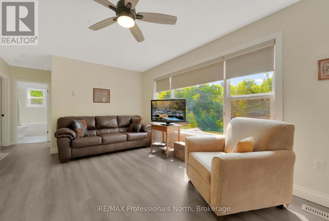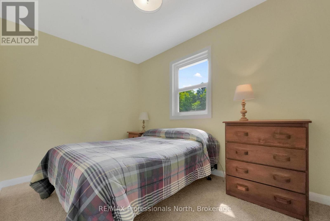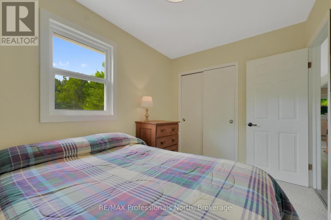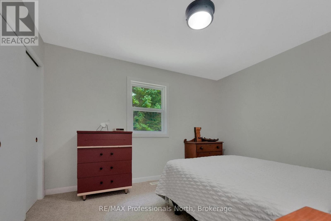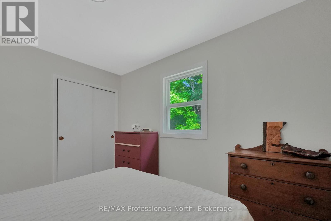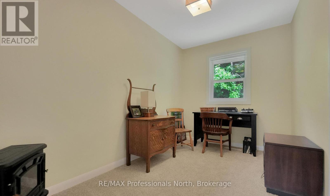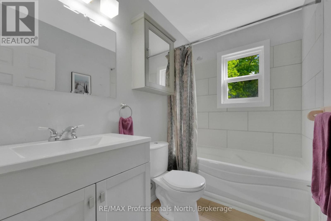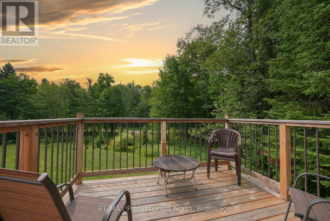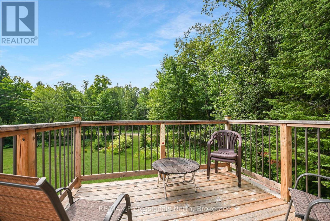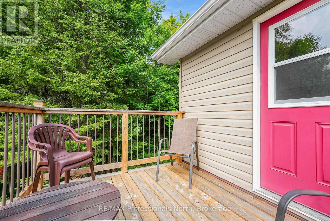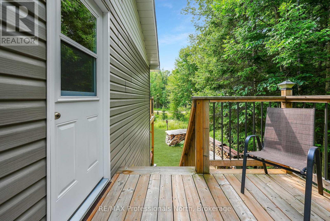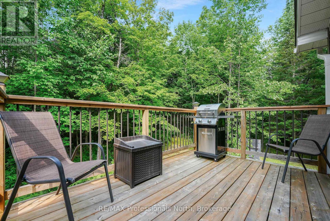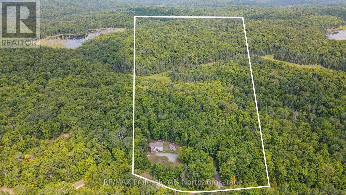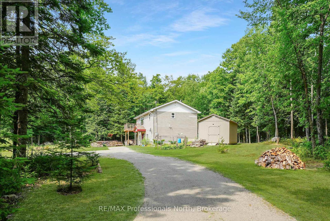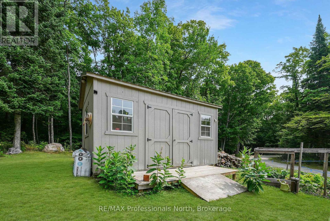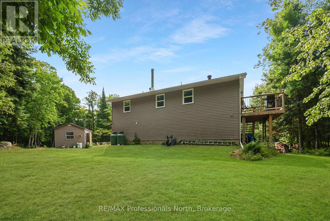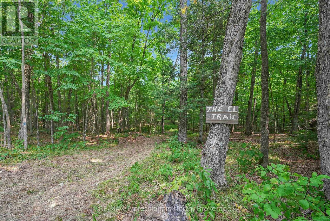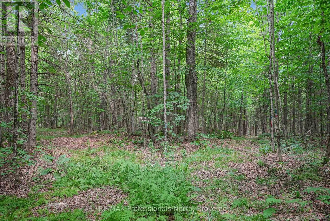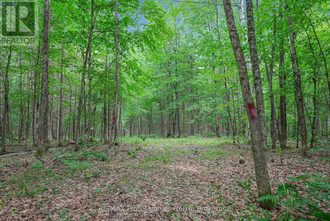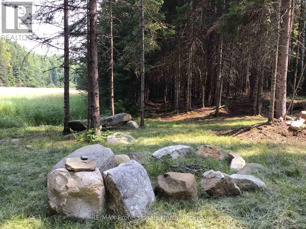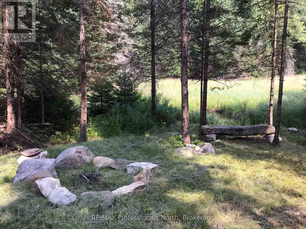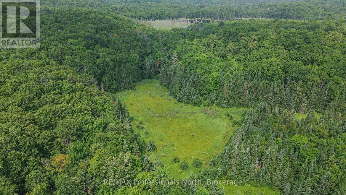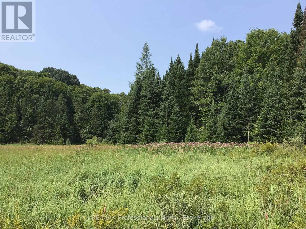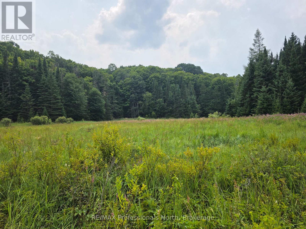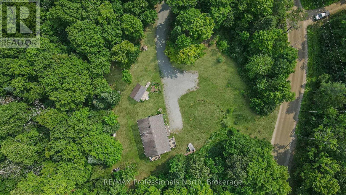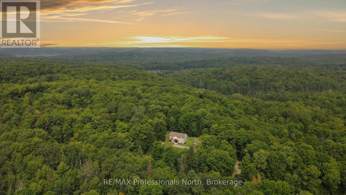LOADING
$649,900
Imagine your own acreage with trails for skiing, snowshoeing and hiking, all out your back door. This 3 bedroom, 2 bath home has everything you are looking for. 30 acres of pristine forest with a scenic marsh, lovingly called "The Meadow". The forest is part of a forest management plan to reduce property taxes. The home is immaculate and extremely well maintained with several upgrades over the past six years. You will love the ground level walk-in to the rec room with high ceilings, a cozy WETT certified woodstove, and combined washroom/laundry. The upper level has two decks for entry and for barbecuing or just relaxing with your morning coffee. Check out the kitchen with updated appliances and an island with pot drawers for extra storage. The driveway has room for all your company, and a fabulous 12'x16' shed is great for toys, storage or a workshop. Come walk the trails, breathe, and reconnect with the outdoors. Discover the adorable campsite/bonfire pit at the marsh - a great place to relax, and in the Winter months you can ski or snowshoe across the meadow to a beautiful forest on the other side. You are 15 minutes from Haliburton Village and all that The Highlands has to offer. Great restaurants, shopping and festivities year-round. (id:13139)
Property Details
| MLS® Number | X12330913 |
| Property Type | Single Family |
| Community Name | Dysart |
| CommunityFeatures | School Bus |
| Easement | Unknown |
| EquipmentType | Propane Tank |
| Features | Level Lot, Wooded Area, Partially Cleared, Level |
| ParkingSpaceTotal | 6 |
| RentalEquipmentType | Propane Tank |
| Structure | Deck, Shed |
Building
| BathroomTotal | 2 |
| BedroomsAboveGround | 3 |
| BedroomsTotal | 3 |
| Age | 51 To 99 Years |
| Amenities | Fireplace(s) |
| Appliances | Water Heater, Dishwasher, Dryer, Stove, Washer, Window Coverings, Refrigerator |
| BasementDevelopment | Finished |
| BasementFeatures | Walk Out |
| BasementType | N/a (finished) |
| ConstructionStyleAttachment | Detached |
| ExteriorFinish | Vinyl Siding |
| FireplacePresent | Yes |
| FireplaceTotal | 1 |
| FireplaceType | Woodstove |
| FoundationType | Block |
| HalfBathTotal | 1 |
| HeatingFuel | Propane |
| HeatingType | Forced Air |
| StoriesTotal | 2 |
| SizeInterior | 1500 - 2000 Sqft |
| Type | House |
| UtilityWater | Drilled Well |
Parking
| No Garage |
Land
| AccessType | Year-round Access |
| Acreage | Yes |
| Sewer | Septic System |
| SizeDepth | 2961 Ft |
| SizeFrontage | 440 Ft |
| SizeIrregular | 440 X 2961 Ft |
| SizeTotalText | 440 X 2961 Ft|25 - 50 Acres |
| SurfaceWater | River/stream |
| ZoningDescription | Ru |
Rooms
| Level | Type | Length | Width | Dimensions |
|---|---|---|---|---|
| Second Level | Living Room | 3.55 m | 5.71 m | 3.55 m x 5.71 m |
| Second Level | Kitchen | 3.55 m | 2.64 m | 3.55 m x 2.64 m |
| Second Level | Dining Room | 3.55 m | 1.91 m | 3.55 m x 1.91 m |
| Second Level | Primary Bedroom | 3.56 m | 3.6 m | 3.56 m x 3.6 m |
| Second Level | Bathroom | 1.53 m | 2.48 m | 1.53 m x 2.48 m |
| Other | Bedroom 2 | 2.41 m | 3.59 m | 2.41 m x 3.59 m |
| Other | Bedroom 3 | 3.56 m | 2.18 m | 3.56 m x 2.18 m |
| Ground Level | Recreational, Games Room | 7.11 m | 7.61 m | 7.11 m x 7.61 m |
| Ground Level | Utility Room | 5.22 m | 3.49 m | 5.22 m x 3.49 m |
| Ground Level | Bathroom | 3.44 m | 3.38 m | 3.44 m x 3.38 m |
Utilities
| Electricity | Installed |
| Wireless | Available |
| Electricity Connected | Connected |
| Telephone | Nearby |
https://www.realtor.ca/real-estate/28703824/1453-minnicock-lake-road-dysart-et-al-dysart-dysart
Interested?
Contact us for more information
No Favourites Found

The trademarks REALTOR®, REALTORS®, and the REALTOR® logo are controlled by The Canadian Real Estate Association (CREA) and identify real estate professionals who are members of CREA. The trademarks MLS®, Multiple Listing Service® and the associated logos are owned by The Canadian Real Estate Association (CREA) and identify the quality of services provided by real estate professionals who are members of CREA. The trademark DDF® is owned by The Canadian Real Estate Association (CREA) and identifies CREA's Data Distribution Facility (DDF®)
October 15 2025 02:19:09
Muskoka Haliburton Orillia – The Lakelands Association of REALTORS®
RE/MAX Professionals North


