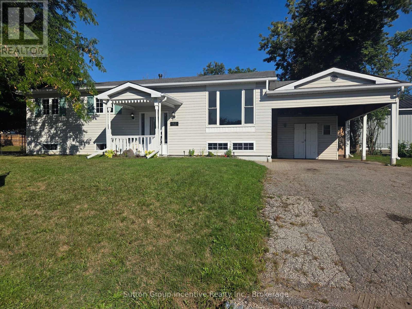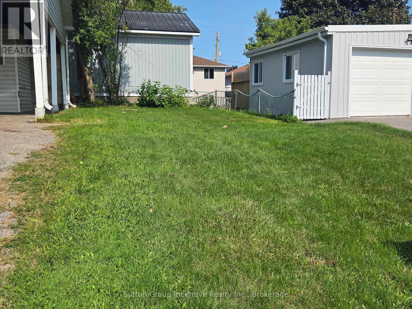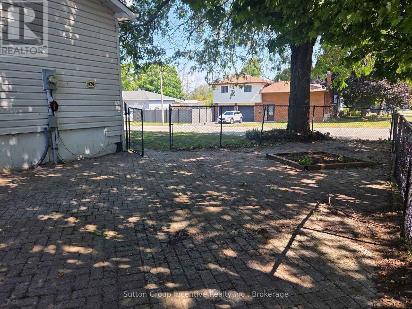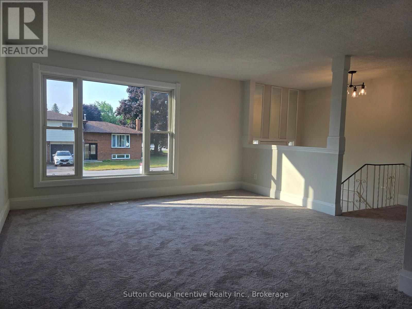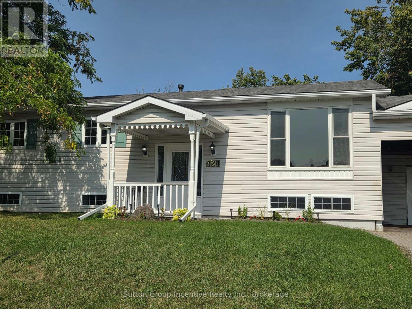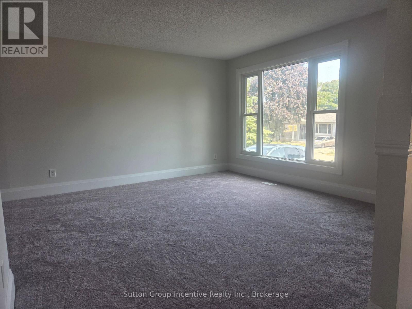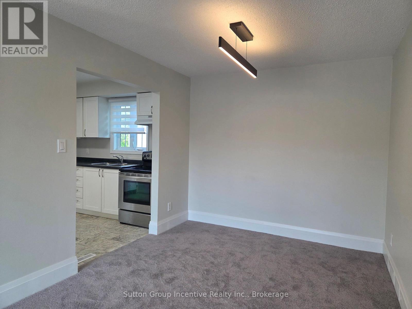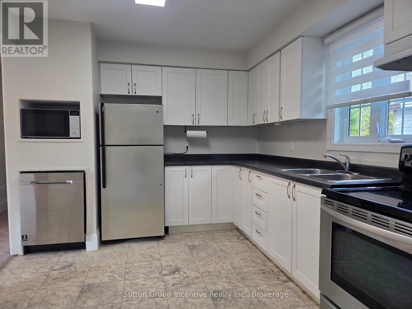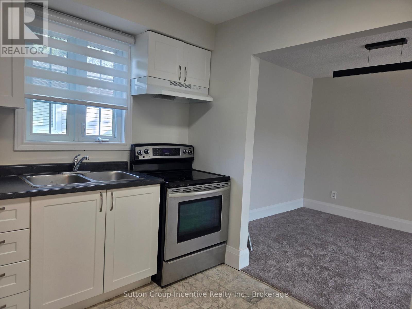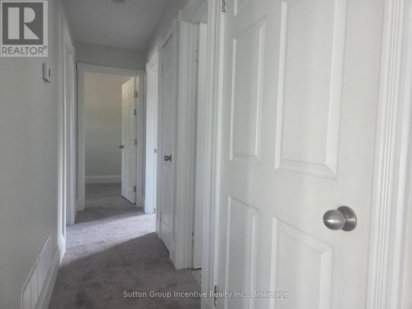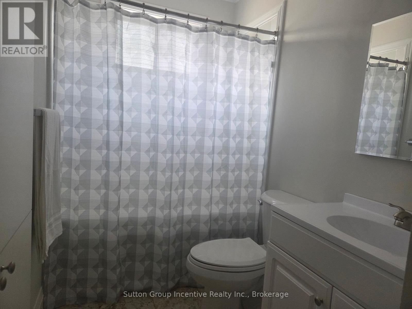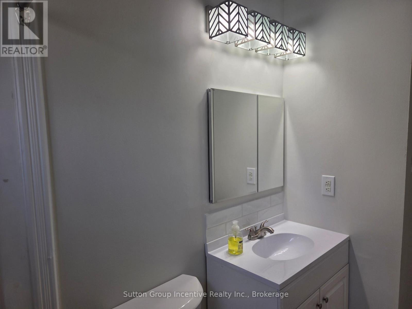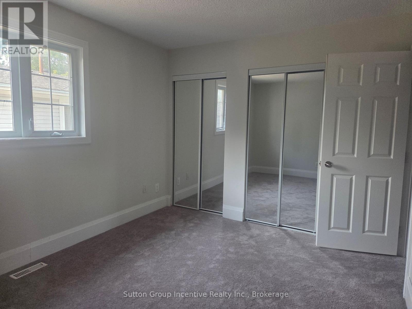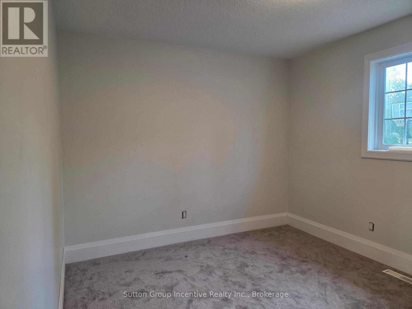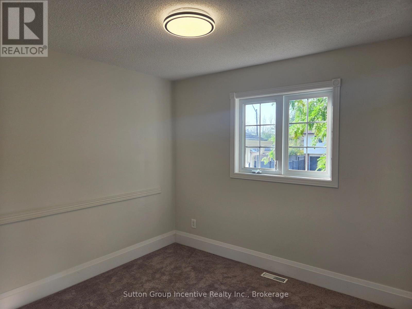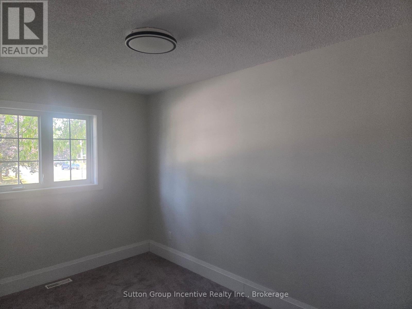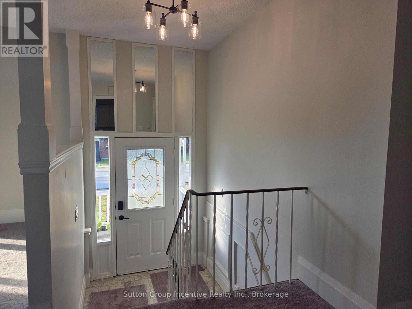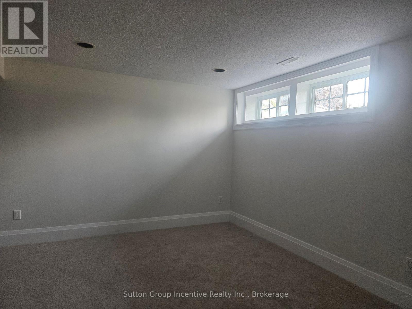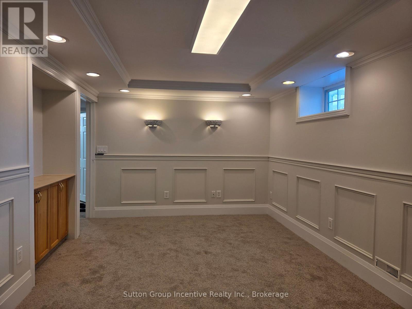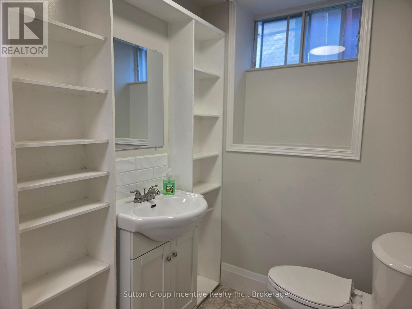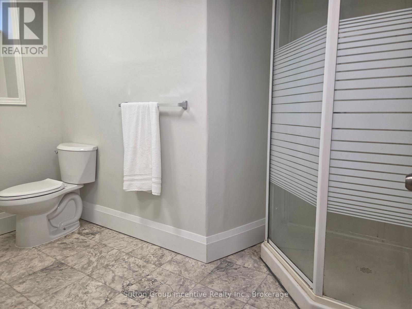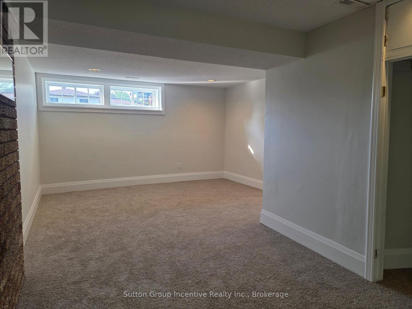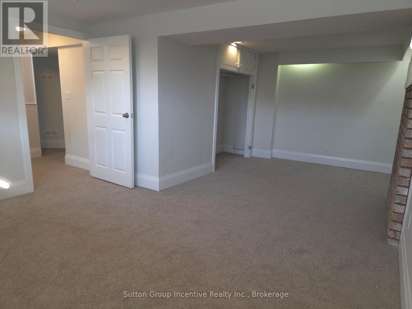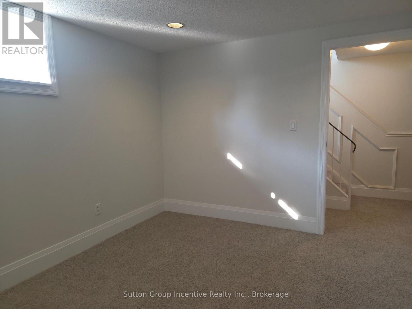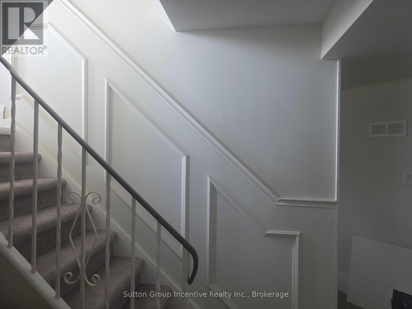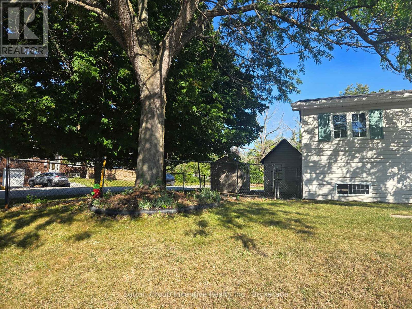LOADING
$529,000
This easy-to-maintain split-level home has been professionally painted throughout and outfitted with new flooring, carpeting, baseboards, vanities, lighting, bathroom fixtures, and a new laundry sink. The spacious lower level can serve as two separate bedroom units if needed, with a handy 3-piece bath or a recreation room, office, playroom, or home business area. There is plenty of parking, a fenced side yard to keep the kids and pets contained, and another side yard on the east side. This lovely home is situated on a quiet street, within walking distance of St. Bernard's Catholic School and Regent Park Elementary School. In the neighbourhood, you will find walking trails, a beach, Tudhope waterfront park on Lake Couchiching, as well as the home of the Mariposa Folk Festival. Easy highway access and proximity to shopping in Orillia make this a great little home. Why not direct this home as an investment for student accommodations? With 5 possible bedrooms, this could be your dream investment. Call me to discuss and tour the property. (id:13139)
Property Details
| MLS® Number | S12334412 |
| Property Type | Single Family |
| Community Name | Orillia |
| AmenitiesNearBy | Beach, Schools, Park |
| EquipmentType | Water Heater |
| ParkingSpaceTotal | 6 |
| RentalEquipmentType | Water Heater |
| Structure | Shed |
Building
| BathroomTotal | 2 |
| BedroomsAboveGround | 3 |
| BedroomsBelowGround | 2 |
| BedroomsTotal | 5 |
| Appliances | Dryer, Microwave, Oven, Washer, Refrigerator |
| ArchitecturalStyle | Raised Bungalow |
| ConstructionStyleAttachment | Detached |
| CoolingType | Central Air Conditioning |
| ExteriorFinish | Vinyl Siding |
| FoundationType | Concrete |
| HeatingFuel | Natural Gas |
| HeatingType | Forced Air |
| StoriesTotal | 1 |
| SizeInterior | 1100 - 1500 Sqft |
| Type | House |
| UtilityWater | Municipal Water |
Parking
| Carport | |
| No Garage |
Land
| Acreage | No |
| LandAmenities | Beach, Schools, Park |
| Sewer | Sanitary Sewer |
| SizeDepth | 100 Ft |
| SizeFrontage | 50 Ft |
| SizeIrregular | 50 X 100 Ft |
| SizeTotalText | 50 X 100 Ft |
| ZoningDescription | R2 |
Rooms
| Level | Type | Length | Width | Dimensions |
|---|---|---|---|---|
| Lower Level | Utility Room | 4.82 m | 3.08 m | 4.82 m x 3.08 m |
| Lower Level | Family Room | 6.58 m | 4.08 m | 6.58 m x 4.08 m |
| Lower Level | Bedroom 4 | 5.6 m | 3.2 m | 5.6 m x 3.2 m |
| Lower Level | Bathroom | 2.78 m | 1.25 m | 2.78 m x 1.25 m |
| Main Level | Kitchen | 2.78 m | 3.35 m | 2.78 m x 3.35 m |
| Main Level | Dining Room | 3.15 m | 2.85 m | 3.15 m x 2.85 m |
| Main Level | Living Room | 3.96 m | 4.35 m | 3.96 m x 4.35 m |
| Main Level | Primary Bedroom | 3.87 m | 3.05 m | 3.87 m x 3.05 m |
| Main Level | Bedroom 2 | 3.96 m | 2.16 m | 3.96 m x 2.16 m |
| Main Level | Bedroom 3 | 3.05 m | 2.95 m | 3.05 m x 2.95 m |
| Main Level | Bathroom | 2.77 m | 1.5 m | 2.77 m x 1.5 m |
Utilities
| Cable | Installed |
| Electricity | Installed |
| Sewer | Installed |
https://www.realtor.ca/real-estate/28711420/424-raymond-avenue-orillia-orillia
Interested?
Contact us for more information
No Favourites Found

The trademarks REALTOR®, REALTORS®, and the REALTOR® logo are controlled by The Canadian Real Estate Association (CREA) and identify real estate professionals who are members of CREA. The trademarks MLS®, Multiple Listing Service® and the associated logos are owned by The Canadian Real Estate Association (CREA) and identify the quality of services provided by real estate professionals who are members of CREA. The trademark DDF® is owned by The Canadian Real Estate Association (CREA) and identifies CREA's Data Distribution Facility (DDF®)
October 04 2025 05:47:55
Muskoka Haliburton Orillia – The Lakelands Association of REALTORS®
Sutton Group Incentive Realty Inc.

