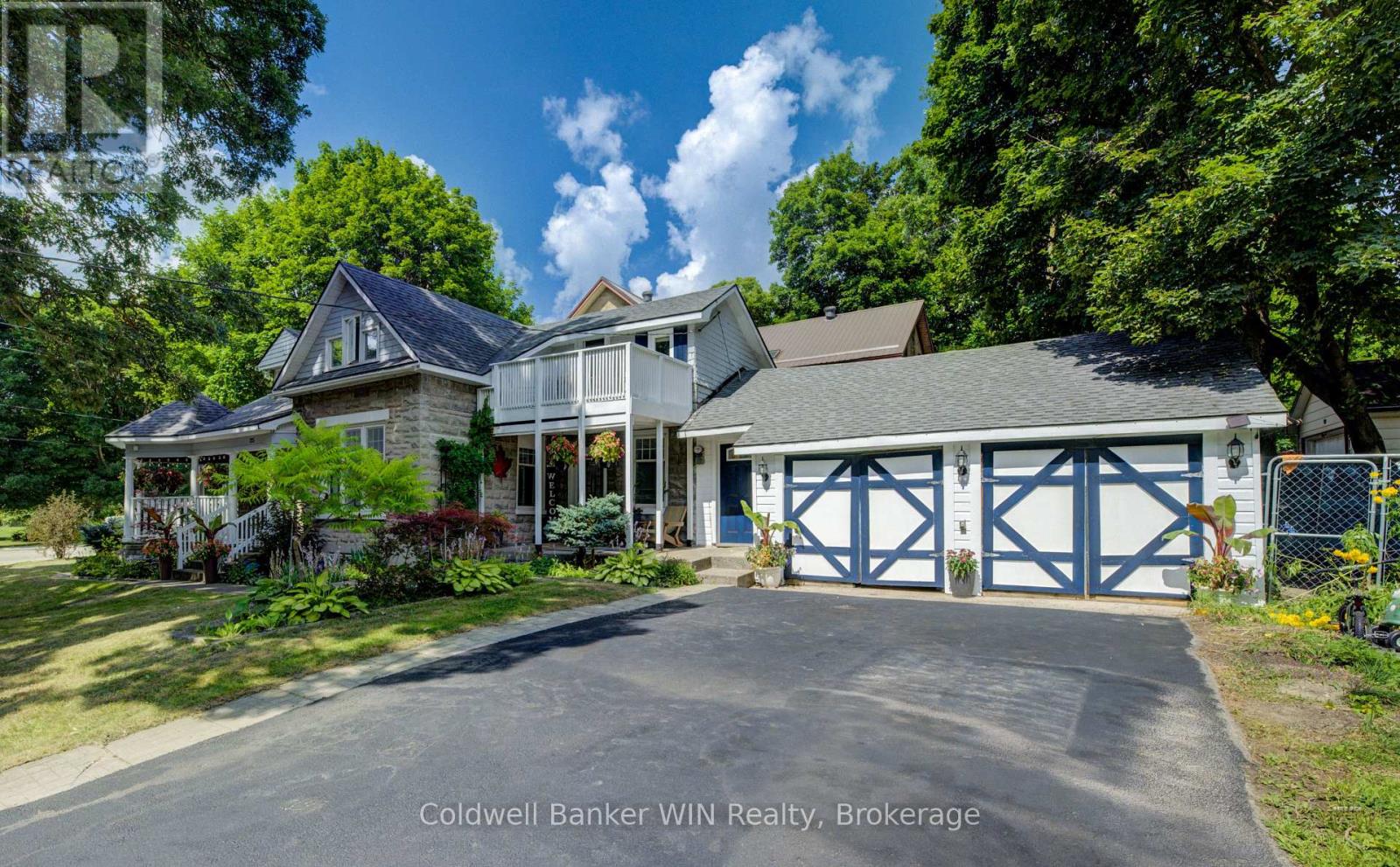LOADING
$549,900
Step into timeless charm with this beautifully maintained and lanscaped 2-storey century stone home set on a spacious 97' x 94' lot. This character-filled property blends historic appeal with modern comfort, featuring a mix of rich hardwood floors and newer vinyl flooring throughout. Offering 4 bedrooms, including a main floor bedroom for convenience, the layout is both practical and inviting. The main floor also includes a bright and spacious mudroom with laundry, a full 3pc bath, and a warm, welcoming living space perfect for family gatherings. Upstairs, you'll find three additional bedrooms and a 4pc bath. Enjoy morning coffee or evening relaxation on the large covered porches, or host friends and family on the patio with gazebo for outdoor entertaining. The attached double car garage comes complete with a loft area, providing plenty of extra storage. With its generous lot size and blend of old-world craftsmanship and modern updates, this home offers the perfect balance of character, comfort, and space. (id:13139)
Property Details
| MLS® Number | X12338860 |
| Property Type | Single Family |
| Community Name | Mount Forest |
| AmenitiesNearBy | Hospital, Park, Place Of Worship, Schools |
| CommunityFeatures | Community Centre |
| ParkingSpaceTotal | 8 |
| Structure | Deck, Porch |
Building
| BathroomTotal | 2 |
| BedroomsAboveGround | 4 |
| BedroomsTotal | 4 |
| Age | 100+ Years |
| Appliances | Water Heater, Water Treatment, Dryer, Furniture, Microwave, Stove, Washer, Window Coverings, Wine Fridge, Refrigerator |
| BasementDevelopment | Unfinished |
| BasementType | Full (unfinished) |
| ConstructionStyleAttachment | Detached |
| CoolingType | Central Air Conditioning |
| ExteriorFinish | Stone |
| FoundationType | Block, Concrete, Poured Concrete, Stone |
| HeatingFuel | Natural Gas |
| HeatingType | Forced Air |
| StoriesTotal | 2 |
| SizeInterior | 1500 - 2000 Sqft |
| Type | House |
| UtilityWater | Municipal Water |
Parking
| Attached Garage | |
| Garage |
Land
| Acreage | No |
| LandAmenities | Hospital, Park, Place Of Worship, Schools |
| LandscapeFeatures | Landscaped |
| Sewer | Sanitary Sewer |
| SizeDepth | 97 Ft ,6 In |
| SizeFrontage | 94 Ft ,10 In |
| SizeIrregular | 94.9 X 97.5 Ft |
| SizeTotalText | 94.9 X 97.5 Ft |
| ZoningDescription | R2 |
Rooms
| Level | Type | Length | Width | Dimensions |
|---|---|---|---|---|
| Second Level | Bedroom 3 | 3.9 m | 3.3 m | 3.9 m x 3.3 m |
| Second Level | Bathroom | 2.9 m | 1.6 m | 2.9 m x 1.6 m |
| Second Level | Primary Bedroom | 4.6 m | 6.1 m | 4.6 m x 6.1 m |
| Second Level | Bedroom 2 | 4.6 m | 5.7 m | 4.6 m x 5.7 m |
| Main Level | Mud Room | 4 m | 5 m | 4 m x 5 m |
| Main Level | Bathroom | 2.8 m | 1.8 m | 2.8 m x 1.8 m |
| Main Level | Living Room | 4.1 m | 6.4 m | 4.1 m x 6.4 m |
| Main Level | Foyer | 3 m | 1 m | 3 m x 1 m |
| Main Level | Bedroom | 3.3 m | 3.4 m | 3.3 m x 3.4 m |
| Main Level | Dining Room | 4.1 m | 4.3 m | 4.1 m x 4.3 m |
| Main Level | Kitchen | 3.3 m | 3.4 m | 3.3 m x 3.4 m |
Utilities
| Cable | Available |
| Electricity | Installed |
| Sewer | Installed |
Interested?
Contact us for more information
No Favourites Found

The trademarks REALTOR®, REALTORS®, and the REALTOR® logo are controlled by The Canadian Real Estate Association (CREA) and identify real estate professionals who are members of CREA. The trademarks MLS®, Multiple Listing Service® and the associated logos are owned by The Canadian Real Estate Association (CREA) and identify the quality of services provided by real estate professionals who are members of CREA. The trademark DDF® is owned by The Canadian Real Estate Association (CREA) and identifies CREA's Data Distribution Facility (DDF®)
August 12 2025 02:02:20
Muskoka Haliburton Orillia – The Lakelands Association of REALTORS®
Coldwell Banker Win Realty








































